TBD Lot 1 Lydia Lane, Van Alstyne, TX 75495
Local realty services provided by:Better Homes and Gardens Real Estate The Bell Group
Listed by:keith smith469-877-3766
Office:keith w. smith
MLS#:21016015
Source:GDAR
Price summary
- Price:$1,085,000
- Price per sq. ft.:$285.53
About this home
Come build your dream custom home with local custom home builder Scott Post Homes in Van Alstyne! Durning Estates includes 13 luxury acreage homesites available on a single concrete road with two cul-de-sacs. This 3800 SF open floor plan boasts 4 bedrooms, 4.5 baths, a game room, office, dining room. This plan also includes a three-car garage with a detached two car metal building! The master bath features a vaulted ceiling, separate vanities, his and hers closets with direct access to the laundry room. As you walk into this home, you’re greeted by a large foyer that leads to the open concept living area with large windows and 13’ coffered ceilings. The coffered ceilings continue all through the kitchen area which features a 10 ft island and an oversized hidden pantry. The pantry has two access points allowing you to carry your groceries from the garage directly from the mudroom and you can access the pantry from the kitchen through the hidden cabinet door entrance. The powder bath can be used as a pool bath with outside access. All elevations and floor plans are totally custom to fit your family's needs! Located 3 minutes off of FM 121 and a quick 8 minute from Highway 75. No HOA, deed restrictions and architectural approval committee in place for quality of homes. One large animal allowed per one acre lot. Six chickens allowed per lot. 6-8 month estimated build time. Scott Post Homes has a model home located at 674 Pike Rd in Gunter, TX. Give us a call and we can get you in to see the model at any time! SPECIAL LOW INTEREST RATE JUST LOWERED to 5.5% on our OTC loan program for our builds!
Contact an agent
Home facts
- Year built:2025
- Listing ID #:21016015
- Added:65 day(s) ago
- Updated:October 04, 2025 at 11:41 AM
Rooms and interior
- Bedrooms:4
- Total bathrooms:4
- Full bathrooms:3
- Half bathrooms:1
- Living area:3,800 sq. ft.
Heating and cooling
- Cooling:Central Air, Electric
- Heating:Central, Electric
Structure and exterior
- Year built:2025
- Building area:3,800 sq. ft.
- Lot area:1 Acres
Schools
- High school:Van Alstyne
- Elementary school:Van Alstyne
Finances and disclosures
- Price:$1,085,000
- Price per sq. ft.:$285.53
New listings near TBD Lot 1 Lydia Lane
- New
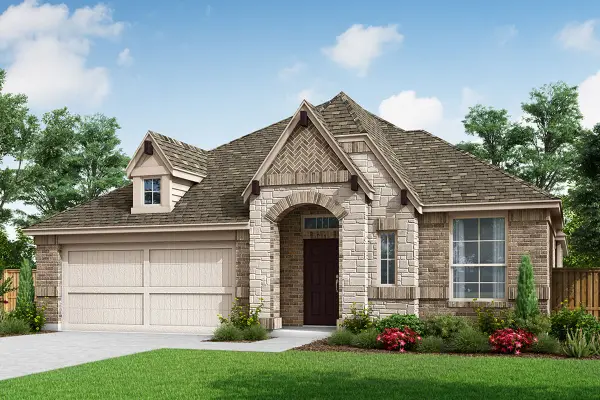 $449,980Active4 beds 3 baths2,394 sq. ft.
$449,980Active4 beds 3 baths2,394 sq. ft.1438 Pecos Street, Van Alstyne, TX 75495
MLS# 21076702Listed by: RANDOL J. VICK, BROKER - New
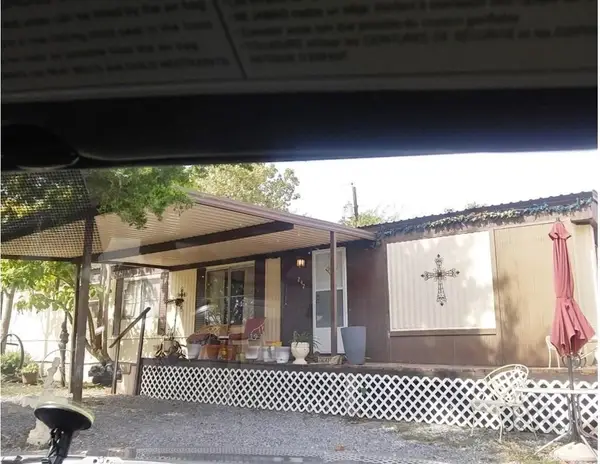 $89,000Active2 beds 1 baths896 sq. ft.
$89,000Active2 beds 1 baths896 sq. ft.242 Cobb Avenue, Van Alstyne, TX 75495
MLS# 21076422Listed by: SUDDERTH REAL ESTATE, INC. - New
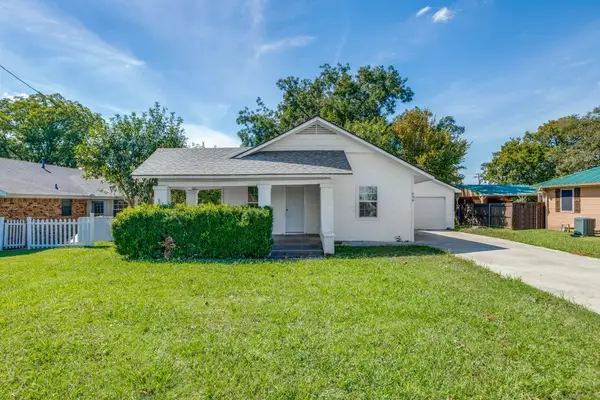 $204,900Active3 beds 2 baths1,125 sq. ft.
$204,900Active3 beds 2 baths1,125 sq. ft.638 Gilcrease Street, Van Alstyne, TX 75495
MLS# 21075464Listed by: HOMECOIN.COM - New
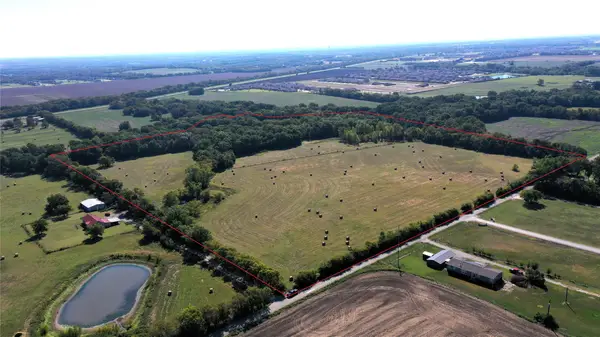 $1,557,675Active32.25 Acres
$1,557,675Active32.25 AcresTBD Jay Road, Van Alstyne, TX 75495
MLS# 21076035Listed by: DAVID NORMAN LAND COMPANY - New
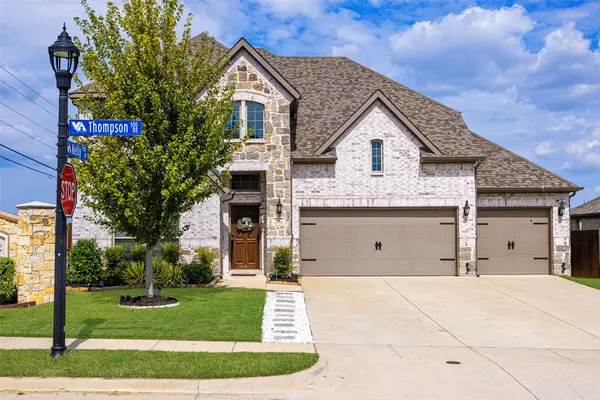 $539,000Active4 beds 4 baths3,481 sq. ft.
$539,000Active4 beds 4 baths3,481 sq. ft.532 Thompson, Van Alstyne, TX 75495
MLS# 21075803Listed by: COLDWELL BANKER APEX, REALTORS - New
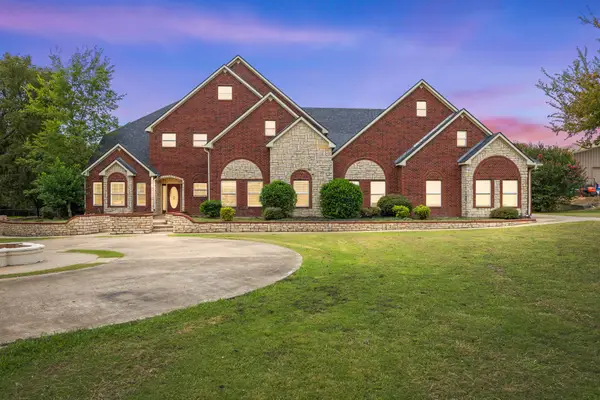 $1,850,000Active6 beds 4 baths8,454 sq. ft.
$1,850,000Active6 beds 4 baths8,454 sq. ft.12900 Fm 121, Van Alstyne, TX 75495
MLS# 21055569Listed by: KELLER WILLIAMS REALTY DPR - New
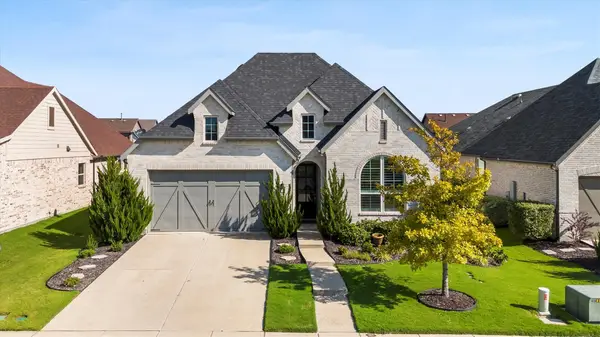 $515,000Active4 beds 3 baths2,305 sq. ft.
$515,000Active4 beds 3 baths2,305 sq. ft.1912 Mcdougall Creek, Van Alstyne, TX 75495
MLS# 21069960Listed by: RE/MAX FOUR CORNERS - New
 $3,800,000Active11 Acres
$3,800,000Active11 Acres645 Blassingame, Van Alstyne, TX 75495
MLS# 21057625Listed by: JOHN CHRISTIE REAL ESTATE PROPERTY SERVICES INC - New
 $442,570Active2.54 Acres
$442,570Active2.54 Acres0000 Windsor Way, Van Alstyne, TX 75495
MLS# 21057763Listed by: JOHN CHRISTIE REAL ESTATE PROPERTY SERVICES INC - New
 $30,000Active0.13 Acres
$30,000Active0.13 Acres0000 Van Alstyne Parkway, Van Alstyne, TX 75495
MLS# 21057934Listed by: JOHN CHRISTIE REAL ESTATE PROPERTY SERVICES INC
