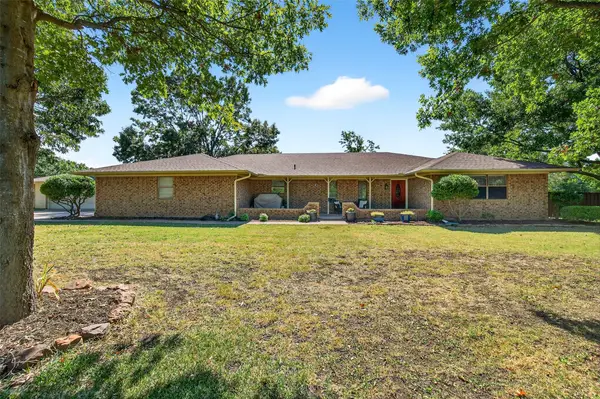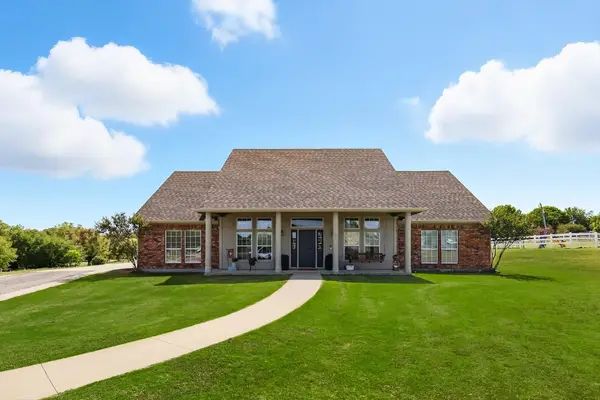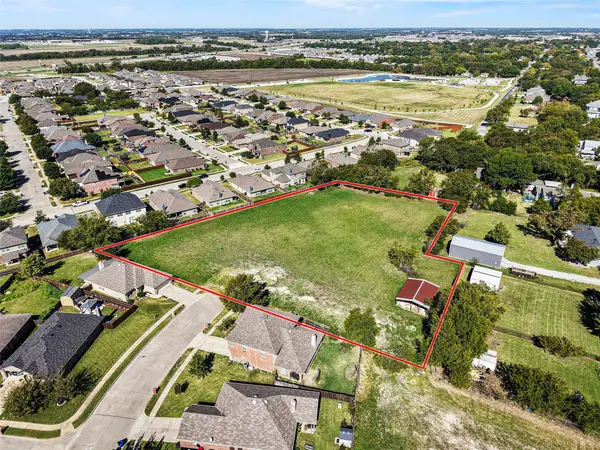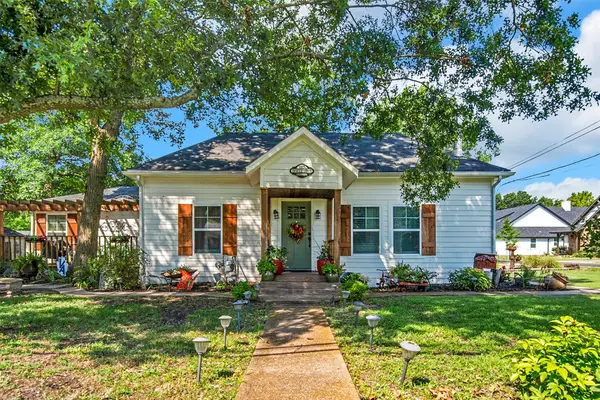1009 Waverly Drive, Van Alstyne, TX 75495
Local realty services provided by:Better Homes and Gardens Real Estate The Bell Group
Listed by:sandy delaunay469-964-8221
Office:coldwell banker apex, realtors
MLS#:21040812
Source:GDAR
Price summary
- Price:$315,000
- Price per sq. ft.:$167.2
- Monthly HOA dues:$16.67
About this home
Welcome to this stunning 3-bedroom, 2-bath home, built in 2021 and offering the perfect blend of modern design and comfortable living. Like new, this single-story residence features a thoughtfully designed open floor plan that provides both functionality and style. New paint and freshly installed LVP floors make this home move-in ready.
The split bedroom layout ensures privacy, while the spacious living area flows seamlessly into the dining and kitchen spaces, ideal for both entertaining and everyday life. Step outside and enjoy the deep backyard, offering plenty of room for play, gardening, or simply relaxing in your own private retreat.
Nestled in a peaceful new subdivision, this home feels tucked away yet remains conveniently close to Highway 75 and all that Van Alstyne has to offer. With its combination of quiet community living and easy access to amenities, this property is truly the best of both worlds.
Contact an agent
Home facts
- Year built:2021
- Listing ID #:21040812
- Added:49 day(s) ago
- Updated:October 09, 2025 at 11:47 AM
Rooms and interior
- Bedrooms:3
- Total bathrooms:2
- Full bathrooms:2
- Living area:1,884 sq. ft.
Heating and cooling
- Cooling:Ceiling Fans, Central Air, Electric
- Heating:Electric
Structure and exterior
- Year built:2021
- Building area:1,884 sq. ft.
- Lot area:0.14 Acres
Schools
- High school:Van Alstyne
- Elementary school:Bob and Lola Sanford
Finances and disclosures
- Price:$315,000
- Price per sq. ft.:$167.2
- Tax amount:$7,626
New listings near 1009 Waverly Drive
- New
 $417,313Active3 beds 2 baths1,740 sq. ft.
$417,313Active3 beds 2 baths1,740 sq. ft.2017 Mack Avenue, Van Alstyne, TX 75495
MLS# 21084597Listed by: DAVID M. WEEKLEY - New
 $579,209Active4 beds 3 baths3,089 sq. ft.
$579,209Active4 beds 3 baths3,089 sq. ft.1541 Ebling Way, Van Alstyne, TX 75495
MLS# 21084605Listed by: DAVID M. WEEKLEY - New
 $518,843Active3 beds 2 baths2,294 sq. ft.
$518,843Active3 beds 2 baths2,294 sq. ft.1818 Bell Court, Van Alstyne, TX 75495
MLS# 21084607Listed by: DAVID M. WEEKLEY - New
 $399,500Active3 beds 2 baths2,221 sq. ft.
$399,500Active3 beds 2 baths2,221 sq. ft.54 White Creek Road, Van Alstyne, TX 75495
MLS# 21083700Listed by: BUTCH FIFE, REALTORS - New
 $995,000Active6 beds 6 baths4,720 sq. ft.
$995,000Active6 beds 6 baths4,720 sq. ft.1851 Durning Road, Van Alstyne, TX 75495
MLS# 21074259Listed by: EBBY HALLIDAY, REALTORS - New
 $530,000Active4 beds 3 baths2,743 sq. ft.
$530,000Active4 beds 3 baths2,743 sq. ft.233 Derby Drive, Van Alstyne, TX 75495
MLS# 21080756Listed by: KELLER WILLIAMS REALTY-FM - New
 $395,000Active4 beds 2 baths1,802 sq. ft.
$395,000Active4 beds 2 baths1,802 sq. ft.401 Evans Drive, Van Alstyne, TX 75495
MLS# 21081765Listed by: COMPASS RE TEXAS, LLC. - New
 $359,900Active1.86 Acres
$359,900Active1.86 AcresTBD San Carlos Drive, Van Alstyne, TX 75495
MLS# 21081083Listed by: XC REALTY - New
 $362,000Active3 beds 3 baths1,903 sq. ft.
$362,000Active3 beds 3 baths1,903 sq. ft.1238 Benwick Drive, Van Alstyne, TX 75495
MLS# 21078800Listed by: CREW REAL ESTATE LLC - New
 $279,000Active2 beds 2 baths1,212 sq. ft.
$279,000Active2 beds 2 baths1,212 sq. ft.182 Douglas Street, Van Alstyne, TX 75495
MLS# 21080012Listed by: PARAGON, REALTORS
