1430 Canadian Lane, Van Alstyne, TX 75495
Local realty services provided by:Better Homes and Gardens Real Estate The Bell Group
Listed by:randol vick817-876-8447
Office:randol j. vick, broker
MLS#:20917717
Source:GDAR
Price summary
- Price:$472,980
- Price per sq. ft.:$168.8
- Monthly HOA dues:$50
About this home
MLS# 20917717 - Built by Pacesetter Homes - Ready Now! ~ Spacious two-story home featuring four bedrooms, three and a half baths, a private study with glass French doors, and an upstairs gameroom. The family room has soaring 18-foot ceilings, creating an open and inviting space with an upgraded raised-height plug for a flatscreen TV.The deluxe kitchen is equipped with painted white shaker-style cabinetry, frost white quartz countertops, a glossy white tile backsplash in a herringbone pattern, stainless steel appliances, and a single-bowl sink. A pull-out trash can drawer adds convenience, while pendant lighting over the island enhances the space. The kitchen and main living areas on the first floor are finished with luxury vinyl plank flooring, adding both durability and modern appeal.The primary suite on the first floor features an upgraded bath with a garden tub, glass-enclosed tile shower, and dual vanities. Upstairs, the gameroom offers additional living space, perfect for entertainment or relaxation, plus three secondary bedrooms for children of all ages.Your Pacesetter Home comes equipped with a suite of smart features designed to enhance everyday living.-Ring Video Doorbell-Brillant Smart Home System to control lighting and music-Honeywell Smart T6 Thermostat for energy savings-WiFi-enabled Garage Door-Rainbird Wifi-capable Sprinkler SystemPlus, enjoy added support with White Glove Servicea personalized, post-closing appointment to get all your smart home features connected and ready to use.
Contact an agent
Home facts
- Year built:2025
- Listing ID #:20917717
- Added:157 day(s) ago
- Updated:October 03, 2025 at 07:11 AM
Rooms and interior
- Bedrooms:4
- Total bathrooms:4
- Full bathrooms:3
- Half bathrooms:1
- Living area:2,802 sq. ft.
Heating and cooling
- Cooling:Ceiling Fans, Central Air, Electric, Humidity Control, Zoned
- Heating:Central, Electric, Fireplaces, Natural Gas
Structure and exterior
- Year built:2025
- Building area:2,802 sq. ft.
- Lot area:0.17 Acres
Schools
- High school:Van Alstyne
- Elementary school:Bob and Lola Sanford
Finances and disclosures
- Price:$472,980
- Price per sq. ft.:$168.8
New listings near 1430 Canadian Lane
- New
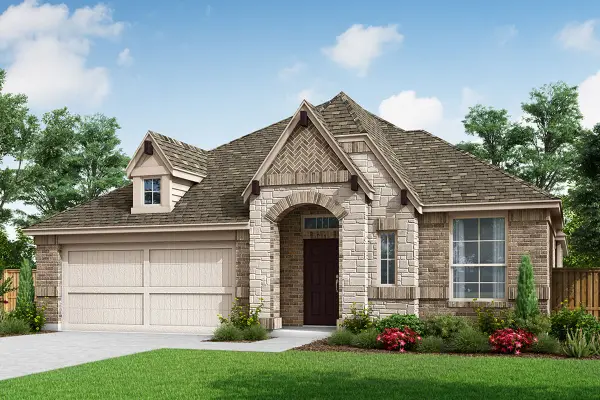 $449,980Active4 beds 3 baths2,394 sq. ft.
$449,980Active4 beds 3 baths2,394 sq. ft.1438 Pecos Street, Van Alstyne, TX 75495
MLS# 21076702Listed by: RANDOL J. VICK, BROKER - New
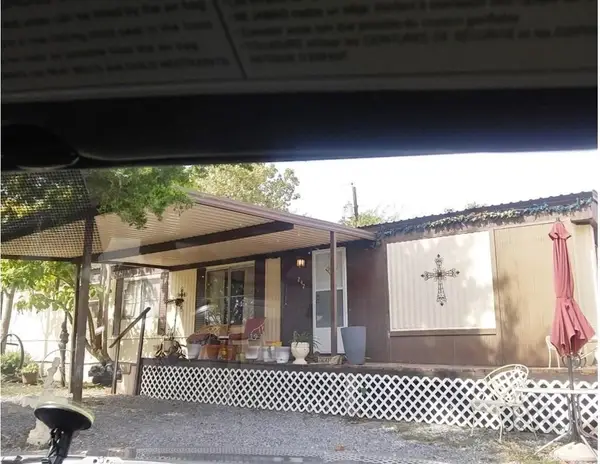 $89,000Active2 beds 1 baths896 sq. ft.
$89,000Active2 beds 1 baths896 sq. ft.242 Cobb Avenue, Van Alstyne, TX 75495
MLS# 21076422Listed by: SUDDERTH REAL ESTATE, INC. - New
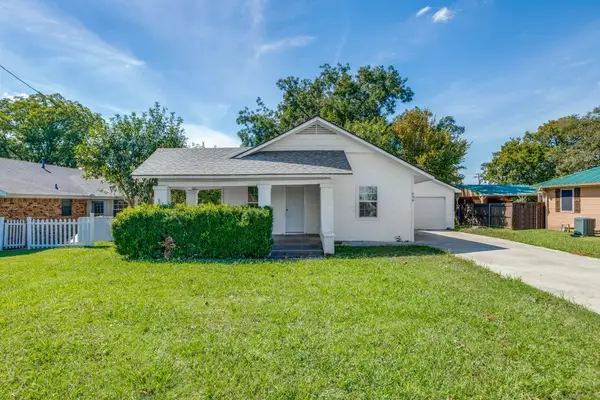 $204,900Active3 beds 2 baths1,125 sq. ft.
$204,900Active3 beds 2 baths1,125 sq. ft.638 Gilcrease Street, Van Alstyne, TX 75495
MLS# 21075464Listed by: HOMECOIN.COM - New
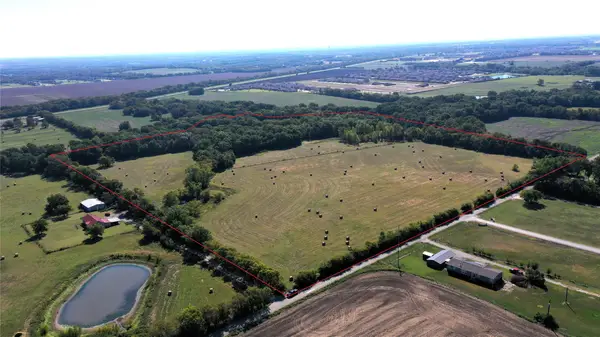 $1,557,675Active32.25 Acres
$1,557,675Active32.25 AcresTBD Jay Road, Van Alstyne, TX 75495
MLS# 21076035Listed by: DAVID NORMAN LAND COMPANY - New
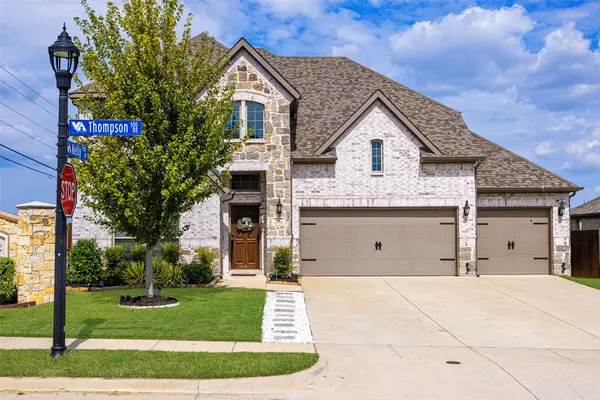 $539,000Active4 beds 4 baths3,481 sq. ft.
$539,000Active4 beds 4 baths3,481 sq. ft.532 Thompson, Van Alstyne, TX 75495
MLS# 21075803Listed by: COLDWELL BANKER APEX, REALTORS - New
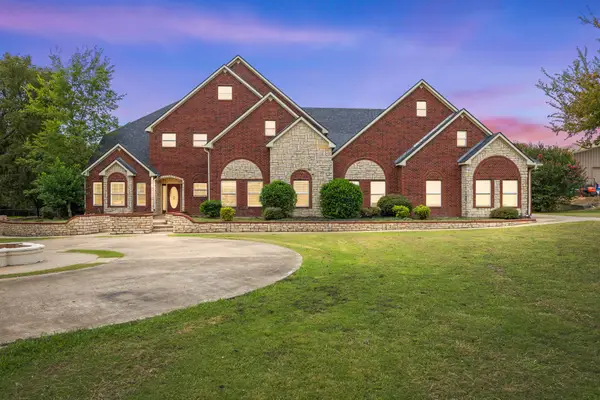 $1,850,000Active6 beds 4 baths8,454 sq. ft.
$1,850,000Active6 beds 4 baths8,454 sq. ft.12900 Fm 121, Van Alstyne, TX 75495
MLS# 21055569Listed by: KELLER WILLIAMS REALTY DPR - New
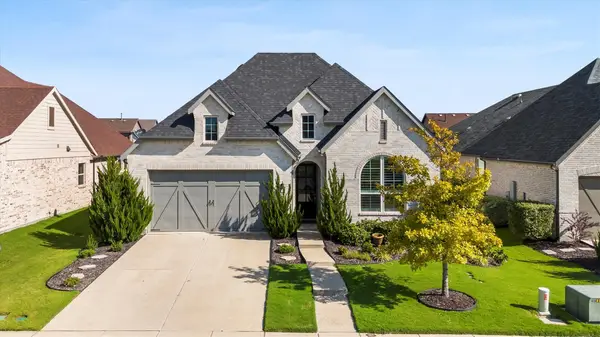 $515,000Active4 beds 3 baths2,305 sq. ft.
$515,000Active4 beds 3 baths2,305 sq. ft.1912 Mcdougall Creek, Van Alstyne, TX 75495
MLS# 21069960Listed by: RE/MAX FOUR CORNERS - New
 $3,800,000Active11 Acres
$3,800,000Active11 Acres645 Blassingame, Van Alstyne, TX 75495
MLS# 21057625Listed by: JOHN CHRISTIE REAL ESTATE PROPERTY SERVICES INC - New
 $442,570Active2.54 Acres
$442,570Active2.54 Acres0000 Windsor Way, Van Alstyne, TX 75495
MLS# 21057763Listed by: JOHN CHRISTIE REAL ESTATE PROPERTY SERVICES INC - New
 $30,000Active0.13 Acres
$30,000Active0.13 Acres0000 Van Alstyne Parkway, Van Alstyne, TX 75495
MLS# 21057934Listed by: JOHN CHRISTIE REAL ESTATE PROPERTY SERVICES INC
