517 Thompson Drive, Van Alstyne, TX 75495
Local realty services provided by:Better Homes and Gardens Real Estate Winans
Listed by: carol crook469-682-5334
Office: re/max dfw associates
MLS#:20991501
Source:GDAR
Price summary
- Price:$479,999
- Price per sq. ft.:$184.83
- Monthly HOA dues:$50
About this home
Fall in love with this beautiful home! 4 bedrooms, 3.1 bath, office, & 3 living areas. Charming Front Porch. Upon entering notice the lovely Hand Scraped Wood Floors located in the entry, dining, kitchen, breakfast, & family room; with 5.25 inch baseboards. French doors to your left into the office. To your right, the amazing garage with upgraded epoxy-coated floors giving it a clean look with added durability. Built-in cabinets, for exceptional storage & organization installed by closets by design! The kitchen is light & bright, 42-inch white cabinets, beautiful granite countertops, stainless steal appliances. Open floorplan, family room boasts a Stone Fireplace, view of the backyard with a healthy amount of natural light; amazing Plantation Shutters on all windows throughout the entire downstairs. The guest & Primary bath feature an automatic bidet toilet, adding a luxurious & hygienic touch. You will love the lighting, brand new modern fixtures throughout the home, enhancing ambiance & energy efficiency. The primary bedroom and ensuite face the backyard. Note: all closets have been custom-designed, closets by design. Upstairs there is a large game room or living area, 3 bedrooms and 2 full baths. This home is a must see, the desired George Town Estates neighborhood is located just off US 75. Don't miss this very exquisite home, schedule your appointment today! Option: SELLER OFFERING MOST FURNISHINGS, ART, DECOR WITH FULL PRICE OFFER!!
Contact an agent
Home facts
- Year built:2020
- Listing ID #:20991501
- Added:135 day(s) ago
- Updated:November 22, 2025 at 12:41 PM
Rooms and interior
- Bedrooms:4
- Total bathrooms:4
- Full bathrooms:3
- Half bathrooms:1
- Living area:2,597 sq. ft.
Heating and cooling
- Cooling:Ceiling Fans, Central Air, Electric, Heat Pump
- Heating:Central, Electric, Fireplaces, Heat Pump
Structure and exterior
- Roof:Composition
- Year built:2020
- Building area:2,597 sq. ft.
- Lot area:0.18 Acres
Schools
- High school:Van Alstyne
- Elementary school:John and Nelda Partin
Finances and disclosures
- Price:$479,999
- Price per sq. ft.:$184.83
- Tax amount:$10,539
New listings near 517 Thompson Drive
- New
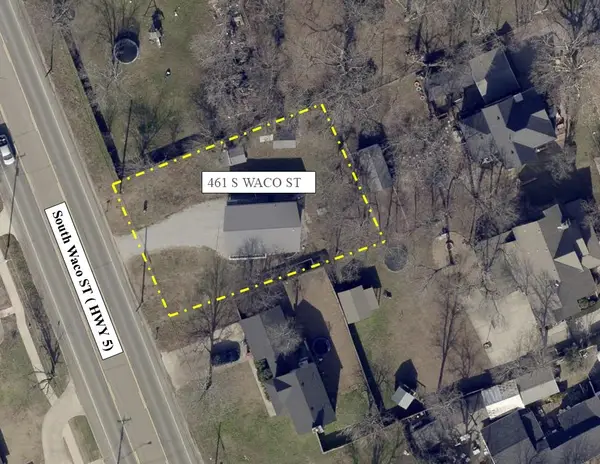 $139,000Active0.24 Acres
$139,000Active0.24 Acres461 S Hwy 5 Street, Van Alstyne, TX 75495
MLS# 21118714Listed by: SUDDERTH REAL ESTATE, INC. - New
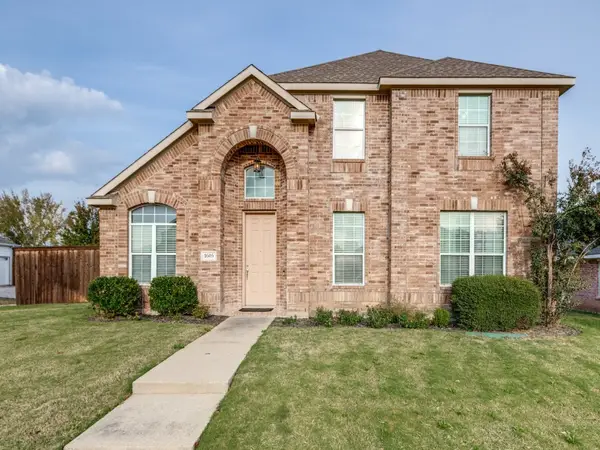 $375,000Active4 beds 3 baths2,688 sq. ft.
$375,000Active4 beds 3 baths2,688 sq. ft.1605 San Carlos Drive, Van Alstyne, TX 75495
MLS# 21118270Listed by: KELLER WILLIAMS REALTY ALLEN - Open Sun, 2 to 4pmNew
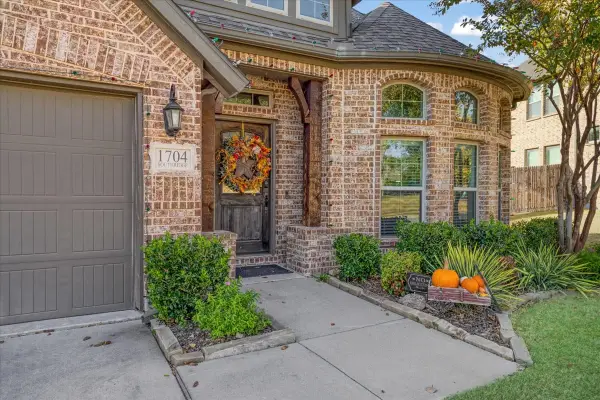 $435,000Active3 beds 2 baths1,943 sq. ft.
$435,000Active3 beds 2 baths1,943 sq. ft.1704 Southridge Drive, Van Alstyne, TX 75495
MLS# 21114149Listed by: PARAGON, REALTORS - New
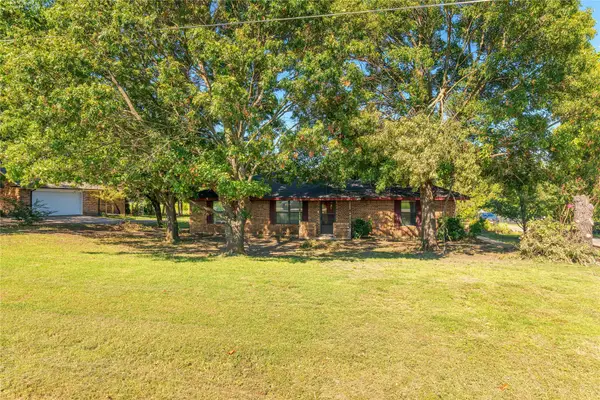 $285,000Active3 beds 2 baths1,540 sq. ft.
$285,000Active3 beds 2 baths1,540 sq. ft.1483 S Waco Street, Van Alstyne, TX 75495
MLS# 21111948Listed by: BENTON-LUTTRELL REAL ESTATE CO - New
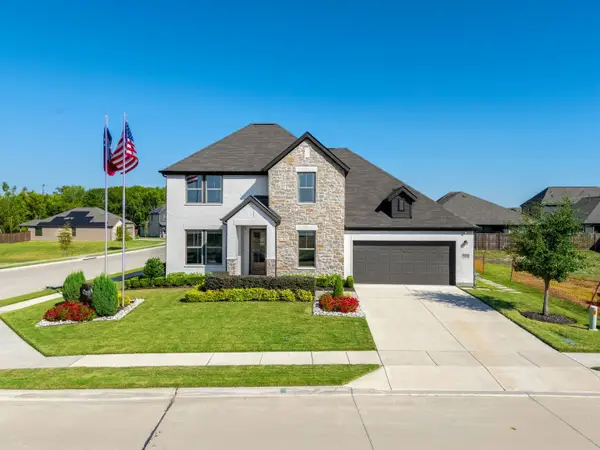 $463,155Active4 beds 3 baths2,773 sq. ft.
$463,155Active4 beds 3 baths2,773 sq. ft.1427 Golden Meadow Drive, Van Alstyne, TX 75495
MLS# 21115920Listed by: HOMESUSA.COM - New
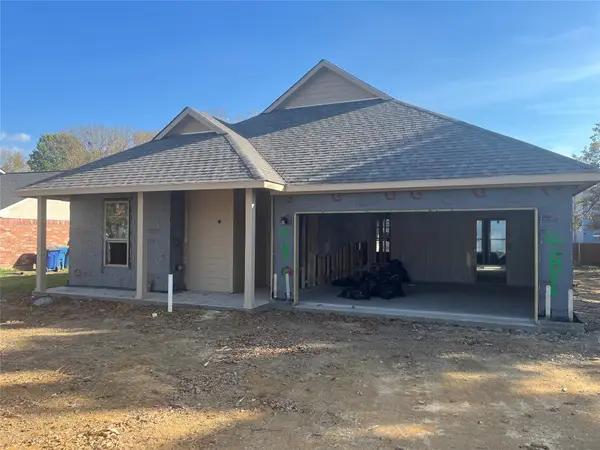 $389,000Active3 beds 2 baths1,790 sq. ft.
$389,000Active3 beds 2 baths1,790 sq. ft.481 W Jefferson Street, Van Alstyne, TX 75495
MLS# 21115921Listed by: BHHS PREMIER PROPERTIES - New
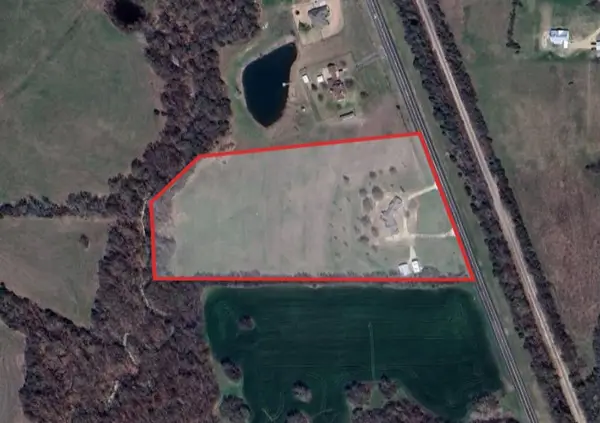 $1,800,000Active12.6 Acres
$1,800,000Active12.6 Acres5393 Tx 5, Van Alstyne, TX 75495
MLS# 21112809Listed by: KELLER WILLIAMS PROSPER CELINA - New
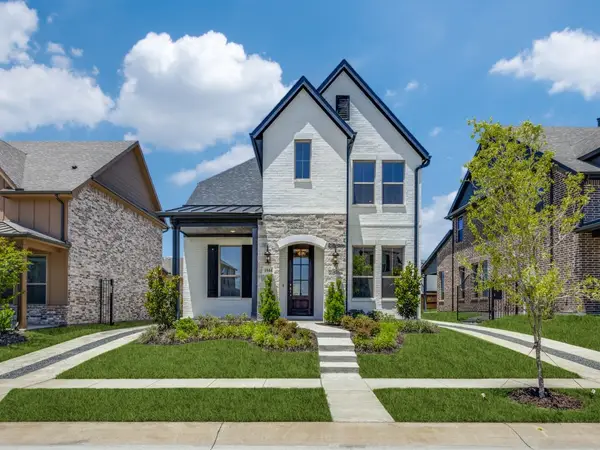 $445,000Active4 beds 4 baths2,618 sq. ft.
$445,000Active4 beds 4 baths2,618 sq. ft.1844 Rosedale Avenue, Van Alstyne, TX 75495
MLS# 21115191Listed by: COLLEEN FROST REAL ESTATE SERV - New
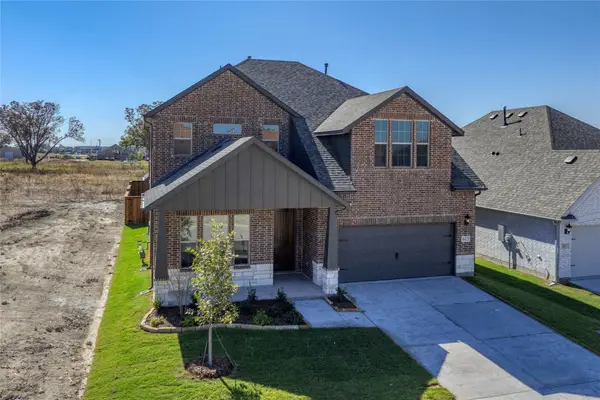 $549,000Active4 beds 4 baths2,842 sq. ft.
$549,000Active4 beds 4 baths2,842 sq. ft.613 Brazos Drive, Van Alstyne, TX 75495
MLS# 21115366Listed by: MC REALTY - New
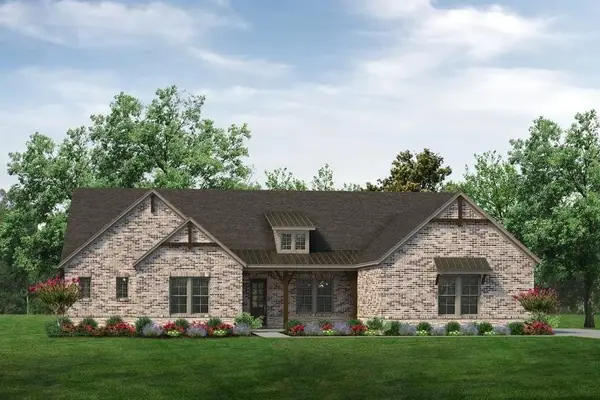 $707,293Active3 beds 4 baths3,104 sq. ft.
$707,293Active3 beds 4 baths3,104 sq. ft.1003 Webb Court, Van Alstyne, TX 75495
MLS# 21115003Listed by: NTEX REALTY, LP
