3212 Keathley Drive, Waco, TX 76655
Local realty services provided by:Better Homes and Gardens Real Estate Senter, REALTORS(R)
3212 Keathley Drive,Waco, TX 76655
$469,900
- 5 Beds
- 3 Baths
- 3,246 sq. ft.
- Single family
- Active
Listed by:daniel tagle jr.
Office:era courtyard real estate
MLS#:21045246
Source:GDAR
Price summary
- Price:$469,900
- Price per sq. ft.:$144.76
- Monthly HOA dues:$20
About this home
Introducing the perfect blend of warmth, charm, and modernity! At 3212 Keathley Dr. in Lorena, Texas, this stunning property boasts not just a prime location, but also an array of desirable features. Step inside this 2019 build, a renovated masterpiece with so many extras! Be greeted by 3,246 sft of immaculate living space. With 5 bedrooms, 3 bathrooms, and 2 living areas (one upstairs and one downstairs), there's plenty of room for everyone to relax and unwind. Plus, the versatile space at the front of the home offers endless possibilities - a cozy dining area, or even a game room for the whole family to enjoy. The heart of this home is undoubtedly the spacious kitchen, complete with a pantry and all the modern amenities you could wish for. For those seeking a little extra privacy, the main bedroom is perfectly isolated, featuring a separate shower and tub, along with a generously sized closet. Step outside and relax under the gazebo, take a dip in the inviting pool, the ideal spot for hosting unforgettable gatherings with family and friends. But that's not all - this property has had all the upgrades- a 5 month old roof and gutters with a lifetime manufacturer warranty on the shingles, a New smart garage door and opener, New laminate flooring, a Outdoor pool with a gazebo with TV and lights, a Built-in Entertainment wall with New 85' TV and fire place, A recently installed Water heater and evaporator coils at the HVAC, New Light fixtures, faucets and cabinet hardware, a Lorax security Cameras and Custom painting throughout the house. It is also situated in the highly sought-after Midway School District, making it the ideal choice for families. With easy access to shopping, dining, and the convenience of I-35, this location truly has it all. Don't miss the opportunity to make this your forever home. With its warm and friendly atmosphere and endless possibilities, this property is sure to captivate your heart. Don't wait, experience the magic of 3212 Keathley Dr.!!
Contact an agent
Home facts
- Year built:2019
- Listing ID #:21045246
- Added:3 day(s) ago
- Updated:August 30, 2025 at 11:49 AM
Rooms and interior
- Bedrooms:5
- Total bathrooms:3
- Full bathrooms:3
- Living area:3,246 sq. ft.
Heating and cooling
- Cooling:Central Air, Electric
- Heating:Central, Electric
Structure and exterior
- Roof:Composition
- Year built:2019
- Building area:3,246 sq. ft.
- Lot area:0.15 Acres
Schools
- High school:Midway
- Middle school:Midway
- Elementary school:Park Hill
Finances and disclosures
- Price:$469,900
- Price per sq. ft.:$144.76
- Tax amount:$9,515
New listings near 3212 Keathley Drive
- New
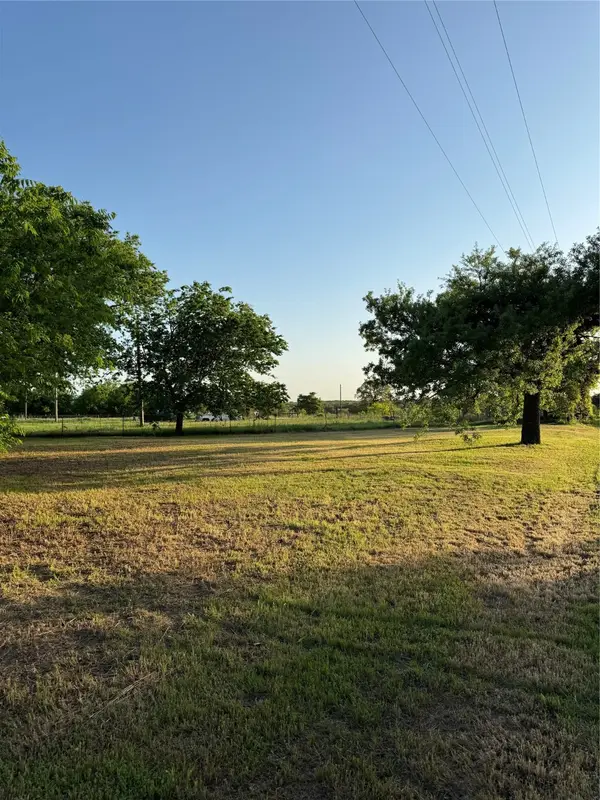 $82,000Active0.58 Acres
$82,000Active0.58 Acres18327 Gholson Rd, Waco, TX 76705
MLS# 21047542Listed by: EG REALTY 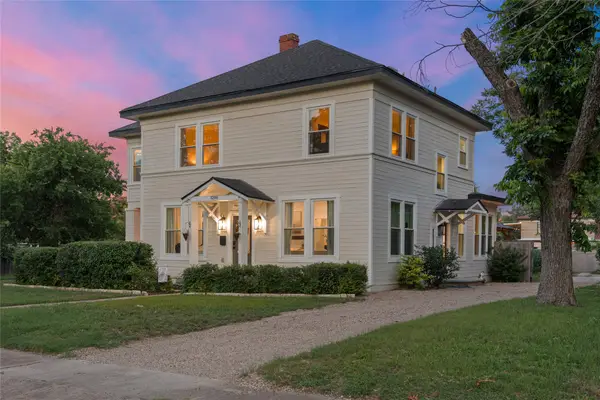 $470,000Pending4 beds 3 baths2,892 sq. ft.
$470,000Pending4 beds 3 baths2,892 sq. ft.3200 Parrott Avenue, Waco, TX 76707
MLS# 21047311Listed by: HAUS REALTY GROUP, LLC- New
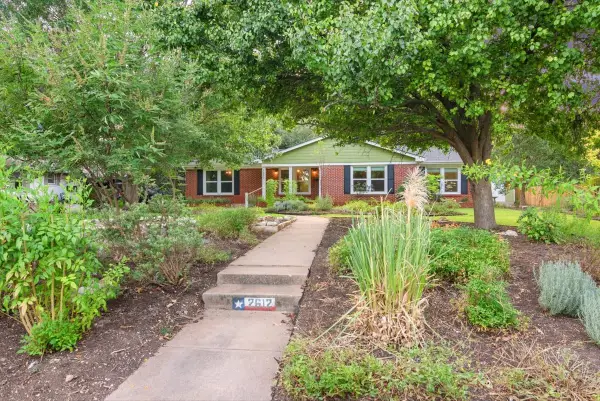 $347,700Active3 beds 2 baths2,268 sq. ft.
$347,700Active3 beds 2 baths2,268 sq. ft.2612 Starr Drive, Waco, TX 76710
MLS# 21038102Listed by: KELLY, REALTORS - New
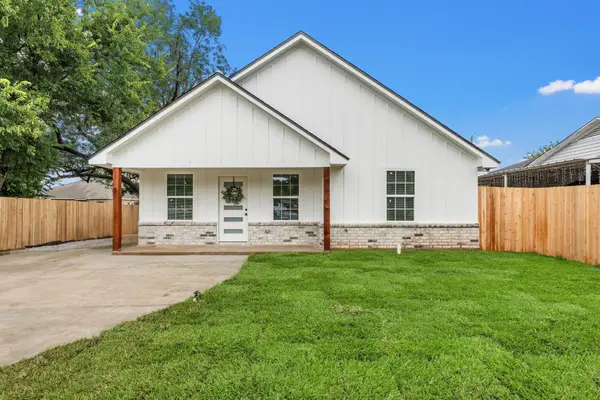 $254,900Active3 beds 2 baths1,448 sq. ft.
$254,900Active3 beds 2 baths1,448 sq. ft.3400 Daughtrey Avenue, Waco, TX 76711
MLS# 21046864Listed by: WHITE LABEL REALTY - New
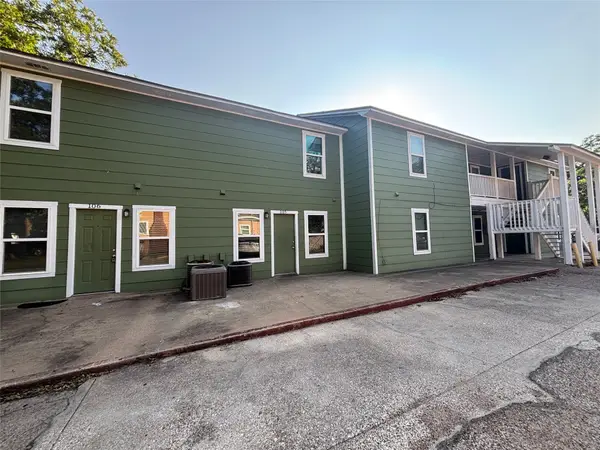 $650,000Active-- beds -- baths6,360 sq. ft.
$650,000Active-- beds -- baths6,360 sq. ft.2600 Grim Avenue, Waco, TX 76707
MLS# 21043112Listed by: BENTWOOD REALTY - New
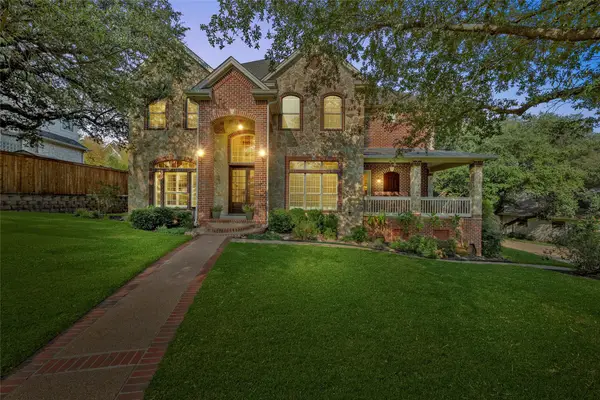 $1,247,000Active4 beds 5 baths4,475 sq. ft.
$1,247,000Active4 beds 5 baths4,475 sq. ft.707 Sweet Briar Rose, Waco, TX 76712
MLS# 21036525Listed by: BENTWOOD REALTY - New
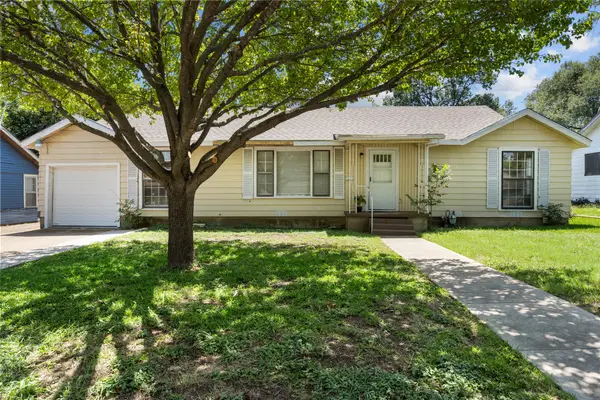 $240,000Active4 beds 2 baths1,617 sq. ft.
$240,000Active4 beds 2 baths1,617 sq. ft.3716 Parkwood Street, Waco, TX 76710
MLS# 21045812Listed by: CIF REAL ESTATE SERVICES, INC. - New
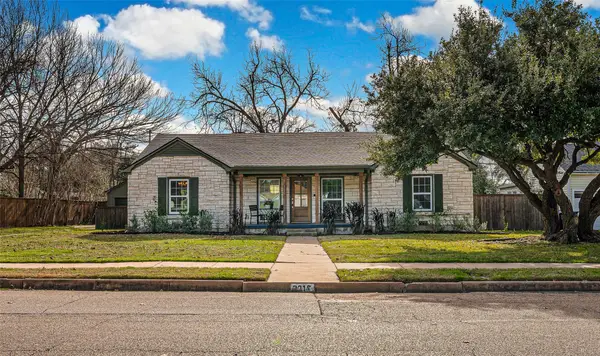 $500,000Active3 beds 2 baths2,112 sq. ft.
$500,000Active3 beds 2 baths2,112 sq. ft.3218 Cumberland Avenue, Waco, TX 76707
MLS# 21043308Listed by: THE MCLEOD COMPANY - New
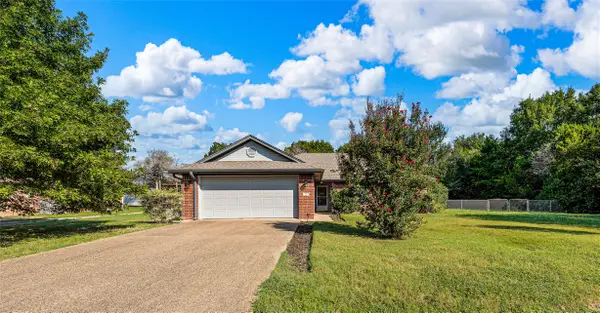 $325,000Active3 beds 2 baths1,301 sq. ft.
$325,000Active3 beds 2 baths1,301 sq. ft.545 Ouida Drive, Waco, TX 76705
MLS# 21043315Listed by: THE MCLEOD COMPANY
