707 Sweet Briar Rose, Waco, TX 76712
Local realty services provided by:Better Homes and Gardens Real Estate The Bell Group
707 Sweet Briar Rose,Waco, TX 76712
$1,247,000
- 4 Beds
- 5 Baths
- 4,475 sq. ft.
- Single family
- Pending
Listed by:tina freeman
Office:bentwood realty
MLS#:21036525
Source:GDAR
Price summary
- Price:$1,247,000
- Price per sq. ft.:$278.66
- Monthly HOA dues:$120
About this home
Stunning Home in the Sought After Riverside Addition Welcome to this beautifully maintained home offering over 4,400 sq ft of elegant living space with 4 spacious bedrooms and 4 and a half bathrooms. Step inside to a large living room with tall ceilings, a wood burning fireplace with a gas starter, a formal dining room. All 4 bedrooms feature their own private bath. A convenient half bath is located just off the kitchen. The upstairs primary suite includes an attached office that can also serve as a sitting room or exercise space while a heated and cooled sunroom with it's own mini split offers year round enjoyment. This home has a 5 car garage and separate workshop in the main part of garage. The attic over the garage features regular residential stairs. The garage features a drive thru feature with 2 garage doors on the back side as well. The stone carport is a handy place to park close to the rear entrance of the home.
Outside of the home, the Riverside HOA amenities elevate the lifestyle and residents can enjoy access to a community pool, tennis and pickleball court, a playground and scenic walking track that borders the South Bosque River.
Contact an agent
Home facts
- Year built:2004
- Listing ID #:21036525
- Added:55 day(s) ago
- Updated:October 25, 2025 at 07:57 AM
Rooms and interior
- Bedrooms:4
- Total bathrooms:5
- Full bathrooms:4
- Half bathrooms:1
- Living area:4,475 sq. ft.
Structure and exterior
- Roof:Composition
- Year built:2004
- Building area:4,475 sq. ft.
- Lot area:1.48 Acres
Schools
- High school:Midway
- Middle school:River Valley
- Elementary school:Speegleville
Finances and disclosures
- Price:$1,247,000
- Price per sq. ft.:$278.66
New listings near 707 Sweet Briar Rose
- New
 $265,000Active4 beds 2 baths1,660 sq. ft.
$265,000Active4 beds 2 baths1,660 sq. ft.4124 Riata Ranch Road, Waco, TX 76705
MLS# 21096259Listed by: TEXAS LUXURY AND LAND - New
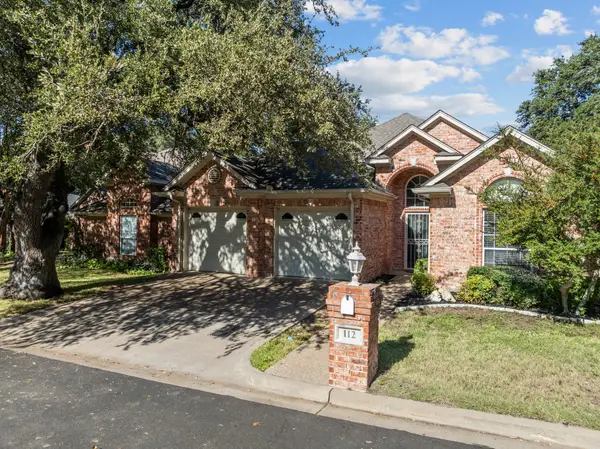 $349,900Active3 beds 2 baths2,097 sq. ft.
$349,900Active3 beds 2 baths2,097 sq. ft.112 Wellington Drive, Waco, TX 76712
MLS# 21094736Listed by: HOUSE OF HOMES - New
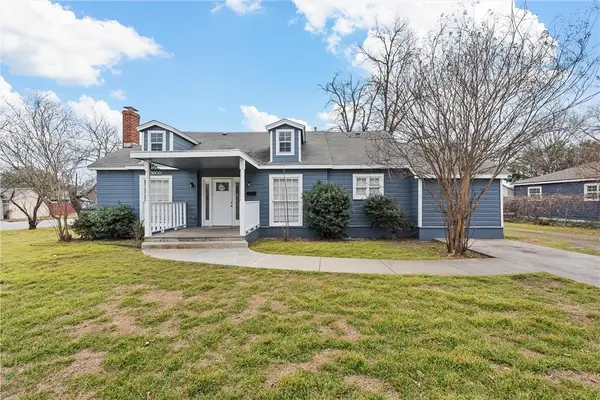 $250,000Active5 beds 2 baths2,110 sq. ft.
$250,000Active5 beds 2 baths2,110 sq. ft.3600 Sanger Avenue, Waco, TX 76710
MLS# 21096108Listed by: MAGNOLIA REALTY - New
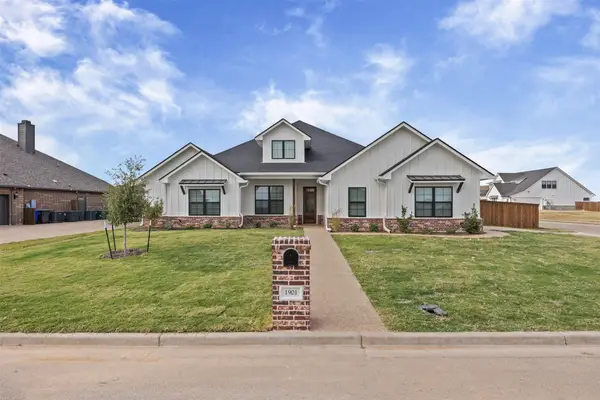 $599,950Active4 beds 3 baths2,741 sq. ft.
$599,950Active4 beds 3 baths2,741 sq. ft.1901 Angelus Street, Waco, TX 76712
MLS# 21054526Listed by: PROPERTIES PLUS - New
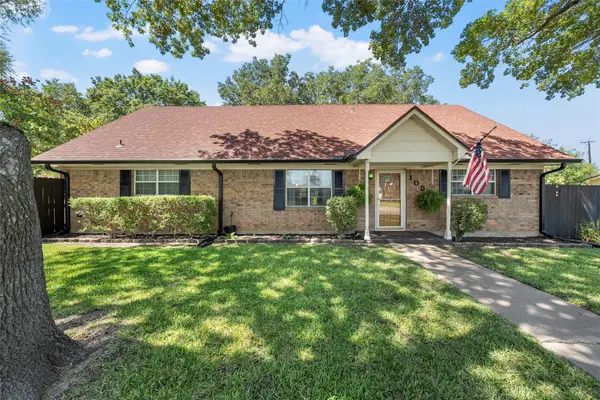 $309,900Active4 beds 2 baths2,160 sq. ft.
$309,900Active4 beds 2 baths2,160 sq. ft.105 Gail Drive, Waco, TX 76708
MLS# 21096019Listed by: AXIO REAL ESTATE LLC - New
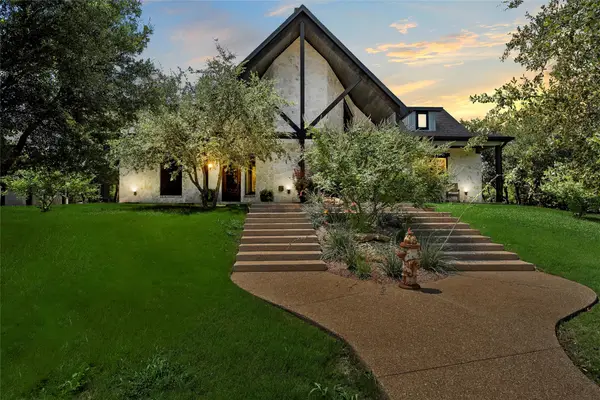 $1,195,000Active5 beds 5 baths3,700 sq. ft.
$1,195,000Active5 beds 5 baths3,700 sq. ft.8029 North River Crossing, China Spring, TX 76633
MLS# 21096056Listed by: AXIO REAL ESTATE LLC - New
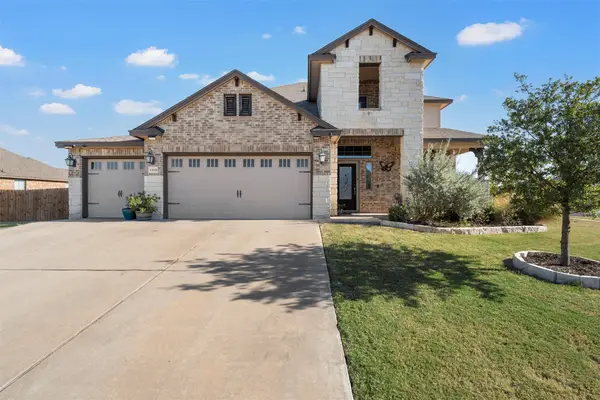 $549,900Active5 beds 3 baths2,572 sq. ft.
$549,900Active5 beds 3 baths2,572 sq. ft.1209 Drummond Circle, Waco, TX 76712
MLS# 21092925Listed by: BENTWOOD REALTY - New
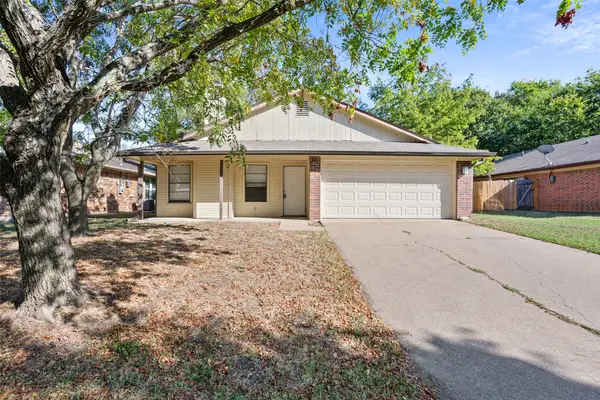 $235,000Active3 beds 2 baths1,483 sq. ft.
$235,000Active3 beds 2 baths1,483 sq. ft.1828 Ramada Drive, Waco, TX 76712
MLS# 21095515Listed by: BENTWOOD REALTY - New
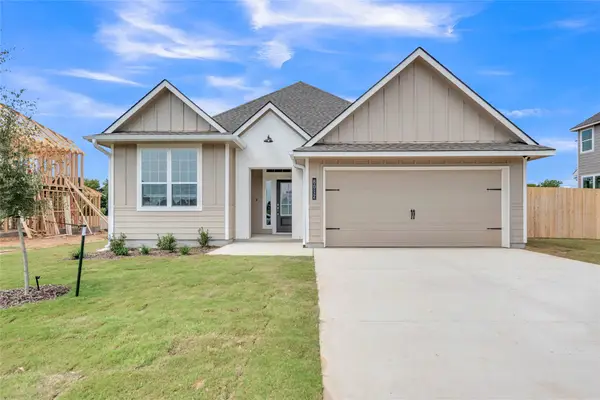 $364,800Active4 beds 3 baths2,043 sq. ft.
$364,800Active4 beds 3 baths2,043 sq. ft.8012 Candy Lane, Waco, TX 76708
MLS# 21095739Listed by: STYLECRAFT BROKERAGE, LLC - New
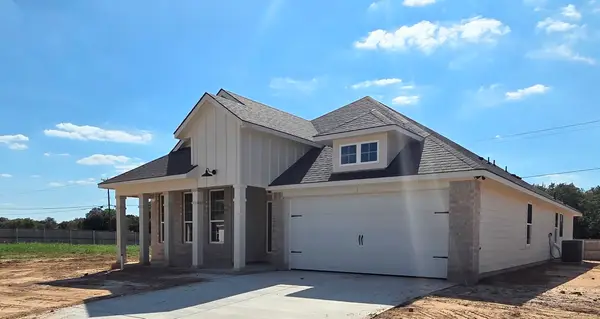 $354,300Active4 beds 2 baths1,841 sq. ft.
$354,300Active4 beds 2 baths1,841 sq. ft.8004 Candy Lane, Waco, TX 76708
MLS# 21095767Listed by: STYLECRAFT BROKERAGE, LLC
