931 Fawn Drive, Waco, TX 76712
Local realty services provided by:Better Homes and Gardens Real Estate Lindsey Realty
Listed by:james whyte
Office:ag real estate & associates
MLS#:21081930
Source:GDAR
Price summary
- Price:$989,000
- Price per sq. ft.:$302.17
- Monthly HOA dues:$90
About this home
Welcome to the Meadowbrook Cottage — a timeless blend of Southern charm and modern sophistication. Designed for refined living, this 4-bedroom, 3.5-bath home offers over 3,000 square feet of thoughtfully curated space that balances luxury with warmth.
Step through the arched stone entryway into an inviting open-concept living area anchored by decorative wood ceiling beams and a stunning white oak kitchen island. The chef’s kitchen showcases high-end stainless steel appliances, Dolomite countertops, and brass Kohler fixtures, seamlessly blending performance and elegance.
The primary suite is a serene retreat featuring a spa-inspired bath with Signature Hardware aged brass fixtures, Dolomite countertops, and a walk-in shower designed for indulgence. Upstairs, three spacious bedrooms and two full baths offer privacy and comfort for family or guests.
Throughout the home, you’ll find white oak engineered hardwood floors, plush carpeted bedrooms, and custom millwork that elevate every detail.
With its striking architecture, natural materials, and refined finishes, the Meadowbrook Cottage embodies understated elegance — a perfect fit for Deer Valley’s serene setting.
Contact an agent
Home facts
- Year built:2025
- Listing ID #:21081930
- Added:1 day(s) ago
- Updated:October 29, 2025 at 11:44 AM
Rooms and interior
- Bedrooms:4
- Total bathrooms:4
- Full bathrooms:3
- Half bathrooms:1
- Living area:3,273 sq. ft.
Heating and cooling
- Cooling:Central Air, Electric
- Heating:Central, Electric
Structure and exterior
- Roof:Metal
- Year built:2025
- Building area:3,273 sq. ft.
- Lot area:0.49 Acres
Schools
- High school:Midway
- Middle school:River Valley
- Elementary school:South Bosque
Finances and disclosures
- Price:$989,000
- Price per sq. ft.:$302.17
New listings near 931 Fawn Drive
- New
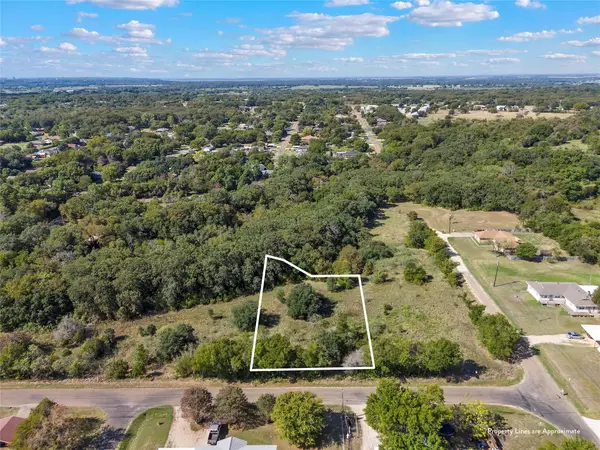 $24,000Active0.54 Acres
$24,000Active0.54 AcresTBD Sunnycrest Dr, Waco, TX 76705
MLS# 21098619Listed by: HAUS REALTY GROUP, LLC - New
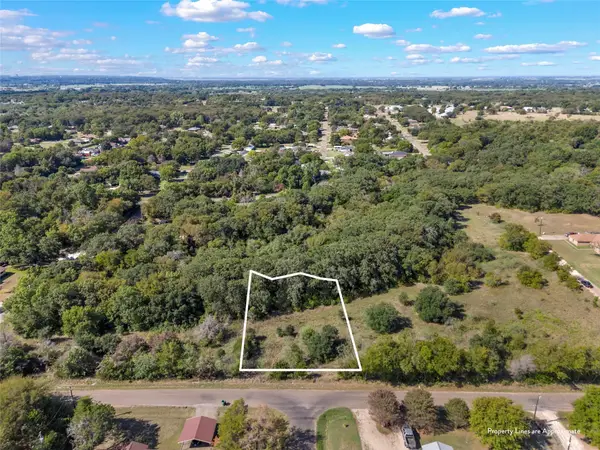 $24,000Active0.57 Acres
$24,000Active0.57 AcresTBD Sunnycrest Drive, Waco, TX 76705
MLS# 21098682Listed by: HAUS REALTY GROUP, LLC - New
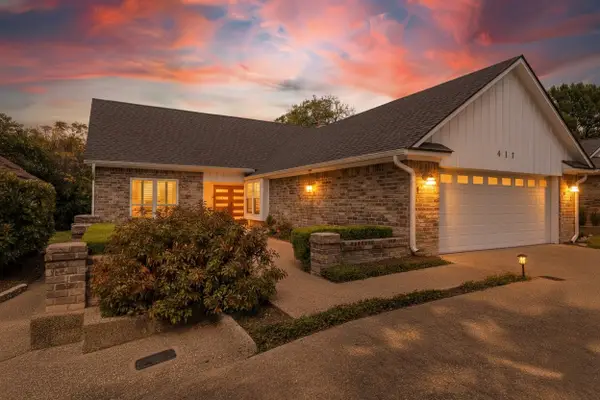 $419,900Active3 beds 3 baths2,556 sq. ft.
$419,900Active3 beds 3 baths2,556 sq. ft.4117 Westchester Drive, Waco, TX 76710
MLS# 21097541Listed by: COLDWELL BANKER APEX, REALTORS - New
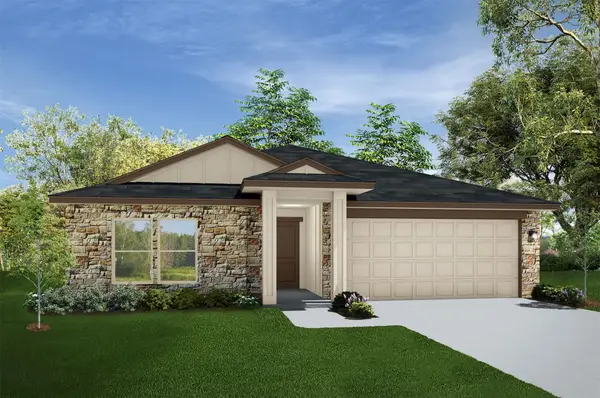 $294,762Active3 beds 2 baths1,469 sq. ft.
$294,762Active3 beds 2 baths1,469 sq. ft.2900 Teasdale Road, Waco, TX 76655
MLS# 21077255Listed by: THE GRAHAM TEAM - New
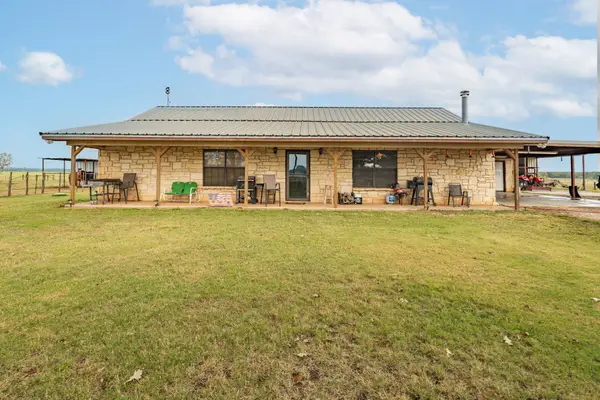 $875,000Active3 beds 2 baths1,802 sq. ft.
$875,000Active3 beds 2 baths1,802 sq. ft.12194 Gholson Road, Waco, TX 76705
MLS# 21098298Listed by: J.J. HAMPTON REALTY - New
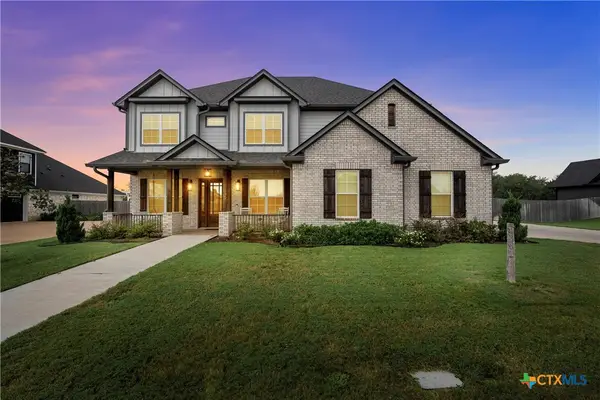 $630,000Active5 beds 4 baths2,831 sq. ft.
$630,000Active5 beds 4 baths2,831 sq. ft.10281 Creekside Lane, Woodway, TX 76712
MLS# 596515Listed by: KELLER WILLIAMS ADVANTAGE-TEMPLE - New
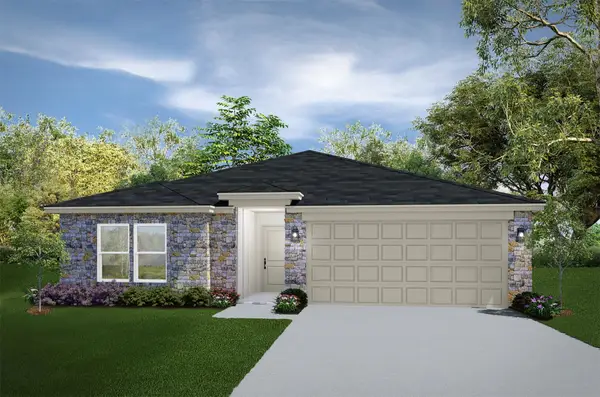 $295,030Active3 beds 2 baths1,360 sq. ft.
$295,030Active3 beds 2 baths1,360 sq. ft.2808 Teasdale Road, Waco, TX 76655
MLS# 21077286Listed by: THE GRAHAM TEAM - New
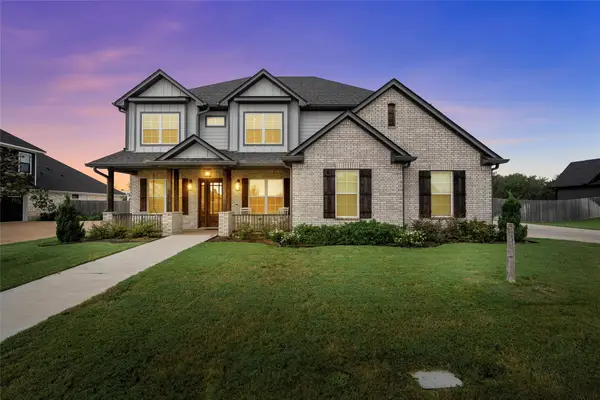 $630,000Active5 beds 4 baths2,831 sq. ft.
$630,000Active5 beds 4 baths2,831 sq. ft.10281 Creekside Lane, Waco, TX 76712
MLS# 21093668Listed by: KELLER WILLIAMS REALTY, WACO - New
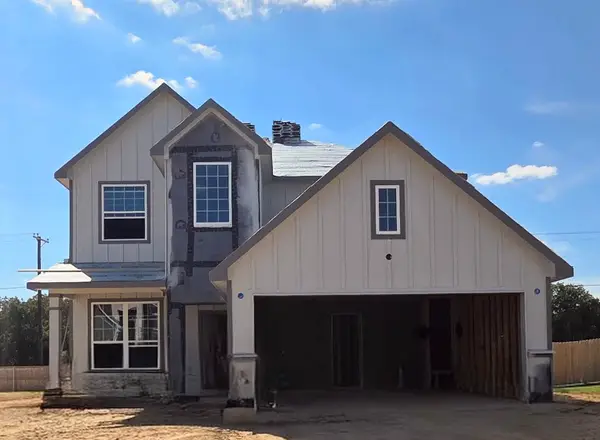 $398,900Active4 beds 3 baths2,588 sq. ft.
$398,900Active4 beds 3 baths2,588 sq. ft.8008 Candy Lane, Waco, TX 76708
MLS# 21098118Listed by: STYLECRAFT BROKERAGE, LLC
