11 Cardinal Ln, Wake Village, TX 75501
Local realty services provided by:Better Homes and Gardens Real Estate Infinity
11 Cardinal Ln,Wake Village, TX 75501
$349,999
- 4 Beds
- 3 Baths
- 2,605 sq. ft.
- Single family
- Active
Listed by: ashley cooper
Office: elite realty group
MLS#:118274
Source:AR_TMLS
Price summary
- Price:$349,999
- Price per sq. ft.:$134.36
About this home
Discover your dream home where neighborhood charm meets spacious living! This stunning property, set on an expansive 2.3 acres, is an immaculate haven perfect for growing families or anyone seeking room to thrive. Step inside to find a generous kitchen that boasts abundant storage and ample space for entertaining loved ones, making every gathering unforgettable. The formal dining room, filled with natural light, invites you to host memorable meals and celebrations. For those who work remotely, the thoughtfully designed office provides the ideal environment for productivity. The inviting living room features an fireplace, creating a warm and cozy atmosphere during those chilly months. This home uniquely offers two primary bedrooms positioned at each end, ensuring privacy and comfort for all. YouGll fall in love with the extra-large primary suite, complete with a luxurious bathroom and a spacious closet, all separated by a beautiful sunroom that adds unique character to the home. The second primary bedroom also features a roomy bathroom and generous closet space. Additionally, two other well-proportioned bedrooms include one with a built-in unit, providing even more storage solutions. Outside, a versatile workshop awaits at the back of the property, complete with two rooms and its own meterGideal for storage, hobbies, or a dedicated tool shed. YouGll even find a charming smokehouse, perfect for culinary enthusiasts! There are also established pear trees, blue berry bush and grape vine on the property. New roof in December of 2024.
Contact an agent
Home facts
- Year built:1994
- Listing ID #:118274
- Added:123 day(s) ago
- Updated:November 25, 2025 at 12:49 AM
Rooms and interior
- Bedrooms:4
- Total bathrooms:3
- Full bathrooms:3
- Living area:2,605 sq. ft.
Heating and cooling
- Cooling:Central Air, Electric
- Heating:Central, Electric, Multi-Units
Structure and exterior
- Roof:Architectural Shingles
- Year built:1994
- Building area:2,605 sq. ft.
- Lot area:2.3 Acres
Finances and disclosures
- Price:$349,999
- Price per sq. ft.:$134.36
- Tax amount:$4,031
New listings near 11 Cardinal Ln
- New
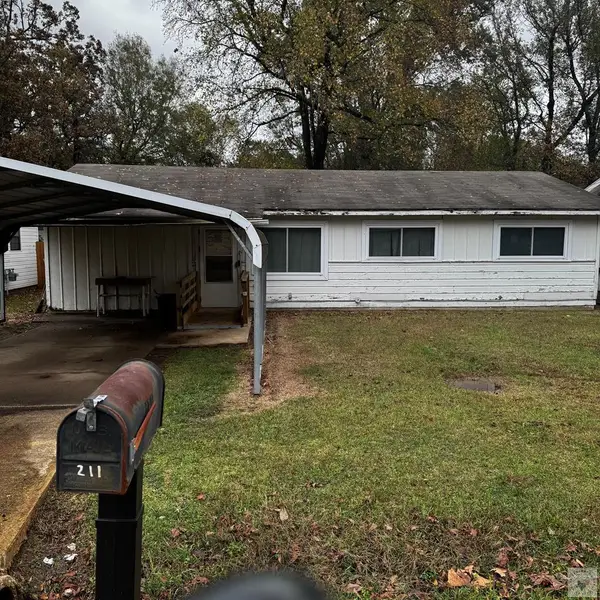 $92,000Active3 beds 2 baths1,144 sq. ft.
$92,000Active3 beds 2 baths1,144 sq. ft.211 Shellwood Dr, Wake Village, TX 75501
MLS# 200666Listed by: Raffaelli Realtors / TXK Homes, LLC  $107,000Active2 beds 1 baths1,117 sq. ft.
$107,000Active2 beds 1 baths1,117 sq. ft.849 Singapore, Wake Village, TX 75501
MLS# 200525Listed by: NEXTHOME REALTY ADVISORS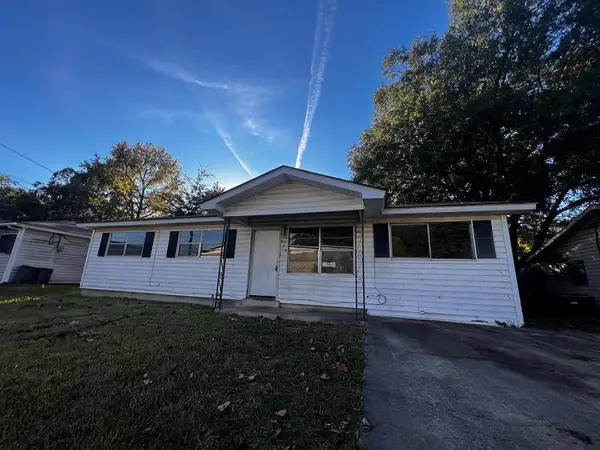 $110,000Active3 beds 1 baths1,144 sq. ft.
$110,000Active3 beds 1 baths1,144 sq. ft.224 Shellwood, Wake Village, TX 75501
MLS# 200524Listed by: NEXTHOME REALTY ADVISORS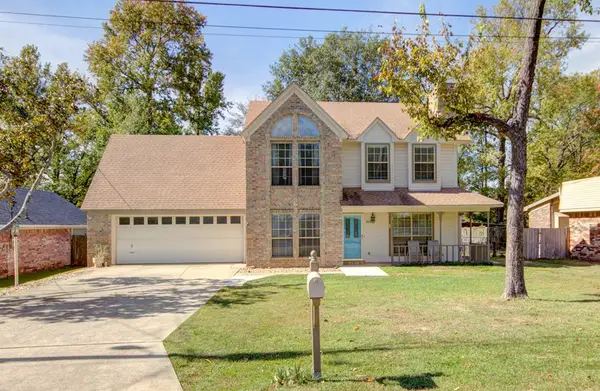 $275,000Active3 beds 3 baths1,928 sq. ft.
$275,000Active3 beds 3 baths1,928 sq. ft.404 Cody, Wake Village, TX 75501
MLS# 200429Listed by: RE/MAX Preferred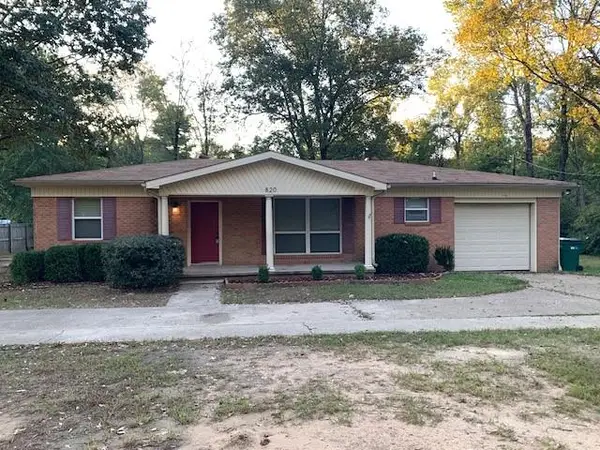 $169,900Active3 beds 2 baths1,276 sq. ft.
$169,900Active3 beds 2 baths1,276 sq. ft.820 S Wake Village Rd., Wake Village, TX 75501
MLS# 200384Listed by: Gerald Haire Realty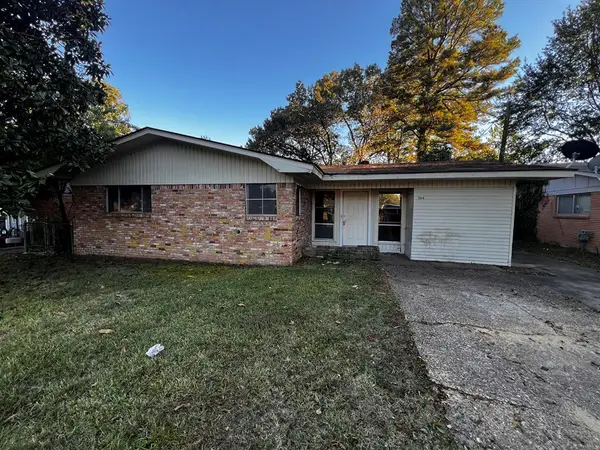 $150,000Active3 beds 2 baths1,426 sq. ft.
$150,000Active3 beds 2 baths1,426 sq. ft.504 Redwater Rd, Wake Village, TX 75501
MLS# 200382Listed by: NEXTHOME REALTY ADVISORS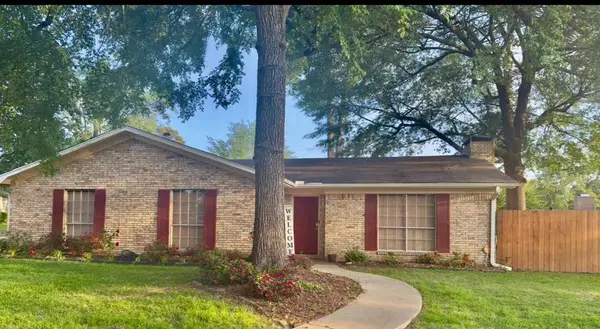 $234,900Active3 beds 2 baths1,716 sq. ft.
$234,900Active3 beds 2 baths1,716 sq. ft.201 Pine Forest, Wake Village, TX 75501
MLS# 200361Listed by: ERA RAFFAELLI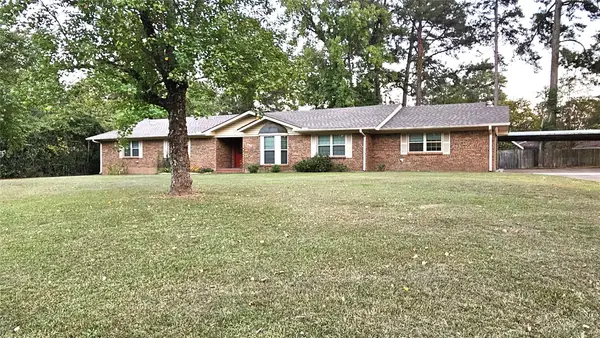 $345,000Active4 beds 3 baths2,556 sq. ft.
$345,000Active4 beds 3 baths2,556 sq. ft.206 Redwater Road, Wake Village, TX 75501
MLS# 21091019Listed by: EXIT STRATEGY REALTY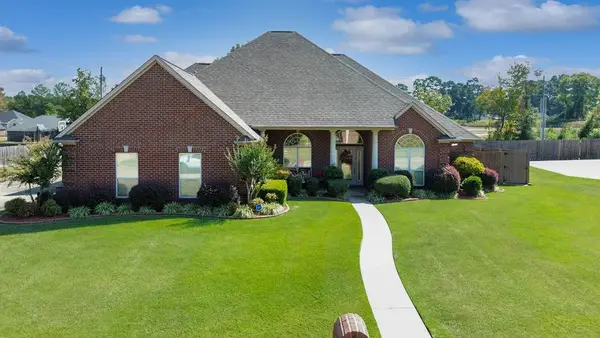 $524,900Active4 beds 4 baths3,444 sq. ft.
$524,900Active4 beds 4 baths3,444 sq. ft.1018 Brown Dr, Wake Village, TX 75501
MLS# 200354Listed by: Elite Realty Group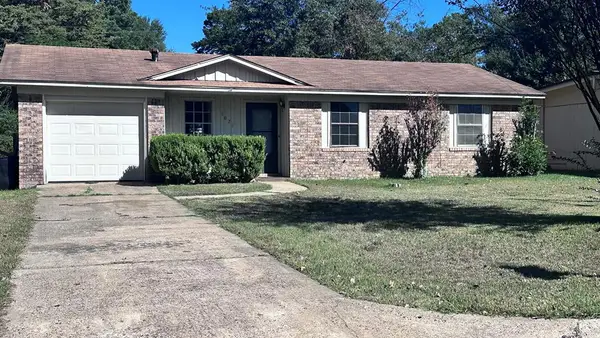 $141,500Active3 beds 1 baths1,058 sq. ft.
$141,500Active3 beds 1 baths1,058 sq. ft.1021 Mariana, Wake Village, TX 75501
MLS# 200350Listed by: Galo Morlet Realty, LLC
