TBD 5 Cowley Road, Weatherford Northwest, TX 76486
Local realty services provided by:Better Homes and Gardens Real Estate Winans
Listed by: ryan zamarron, krystle bradford(817) 382-2110
Office: zeal, realtors
MLS#:20872596
Source:GDAR
Price summary
- Price:$424,000
- Price per sq. ft.:$282.67
About this home
Nestled on 2 picturesque acres in Parker County, this stunning barndo perfectly blends modern living with charming country vibes. Your new home will be move in ready the first week of September! As you step inside, you’ll be greeted by stained concrete flooring that flows seamlessly throughout the open-concept living, dining, & kitchen, creating an inviting space perfect for entertaining & everyday living. You’ll be captivated by the stunning Knotty Alder Custom Cabinets and a large island with quartz countertops that make the kitchen a true centerpiece. Enjoy cooking with top-of-the-line stainless steel appliances! The master ensuite boasts dual vanities, a walk-in shower, & an impressive closet. The builder has invested in high-quality details such as spray foam insulated walls and more. Step outside to discover expansive back porch that spans almost the full length of the home, ideal for relaxing while soaking in the serene surroundings & breathtaking views. Embrace the freedom of country living with NO city taxes, water bill, or HOA fees, allowing you to truly enjoy your space. Bring your beloved horses & other farm animals to this idyllic setting, where the possibilities are endless! Location is everything, & this property doesn’t disappoint. You’ll find yourself just 25 minutes from Weatherford, 12 minutes to Mineral Wells, and only 1 hour to Fort Worth. Txt keyword RANCH3 to 88000 for virtual tour link & more.
Contact an agent
Home facts
- Year built:2025
- Listing ID #:20872596
- Added:249 day(s) ago
- Updated:November 21, 2025 at 10:54 PM
Rooms and interior
- Bedrooms:3
- Total bathrooms:2
- Full bathrooms:2
- Living area:1,500 sq. ft.
Heating and cooling
- Cooling:Ceiling Fans, Central Air, Electric
- Heating:Central, Electric
Structure and exterior
- Roof:Metal
- Year built:2025
- Building area:1,500 sq. ft.
- Lot area:2 Acres
Schools
- High school:Perrin
- Middle school:Perrin
- Elementary school:Perrin
Utilities
- Water:Well
Finances and disclosures
- Price:$424,000
- Price per sq. ft.:$282.67
New listings near TBD 5 Cowley Road
- New
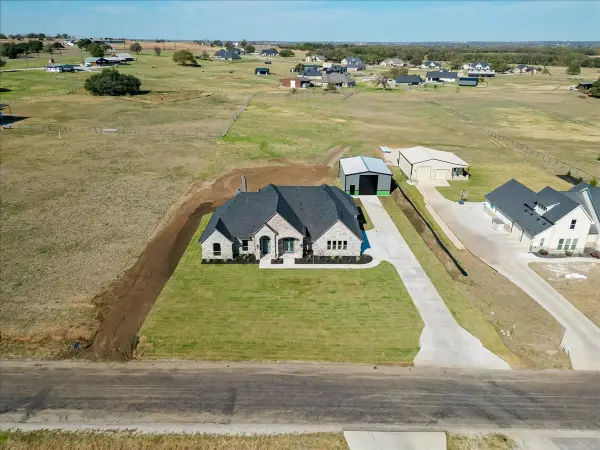 $645,000Active4 beds 3 baths2,696 sq. ft.
$645,000Active4 beds 3 baths2,696 sq. ft.1017 Paradise Parkway, Poolville, TX 76487
MLS# 21095655Listed by: 5 STAR REALTY - Open Sat, 12 to 4pmNew
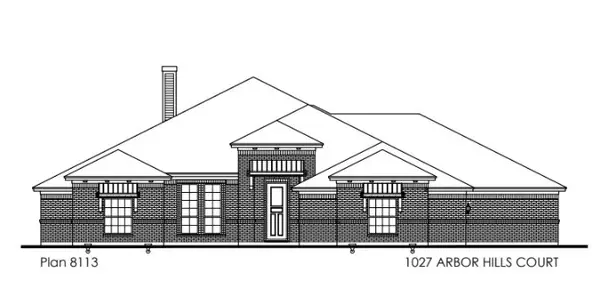 $599,900Active4 beds 3 baths2,863 sq. ft.
$599,900Active4 beds 3 baths2,863 sq. ft.1027 Arbor Hills Court, Poolville, TX 76487
MLS# 21117182Listed by: HOMESUSA.COM - New
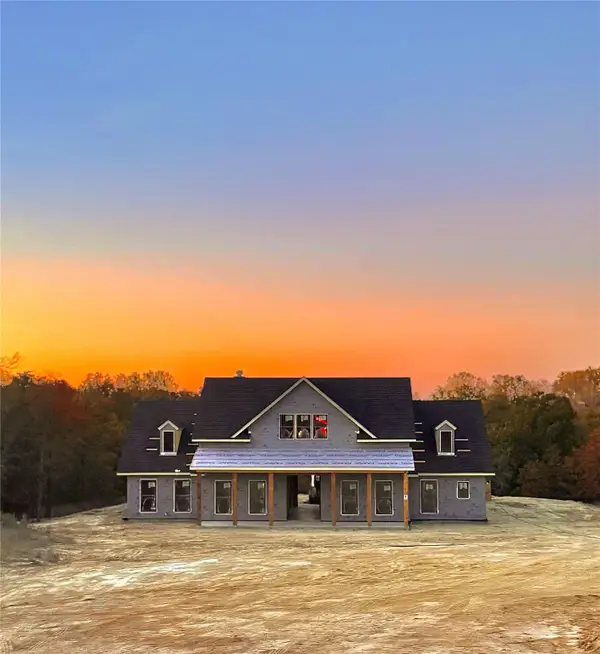 $739,000Active5 beds 4 baths3,086 sq. ft.
$739,000Active5 beds 4 baths3,086 sq. ft.261 Zebrastone Way, Poolville, TX 76487
MLS# 21115110Listed by: IVY HOUSE REALTY - New
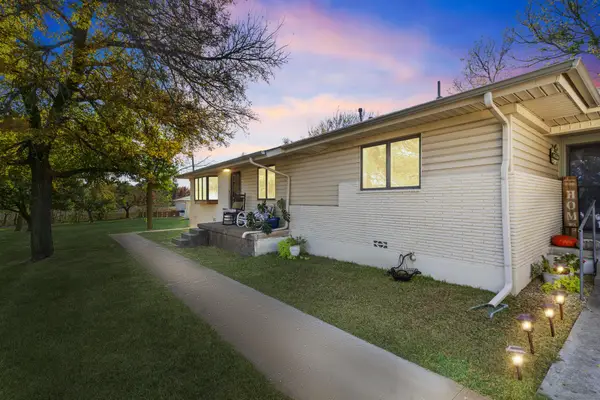 $629,000Active3 beds 2 baths2,061 sq. ft.
$629,000Active3 beds 2 baths2,061 sq. ft.1829 N Main Street, Weatherford, TX 76085
MLS# 21115479Listed by: THE PLATINUM GROUP REAL ESTATE - New
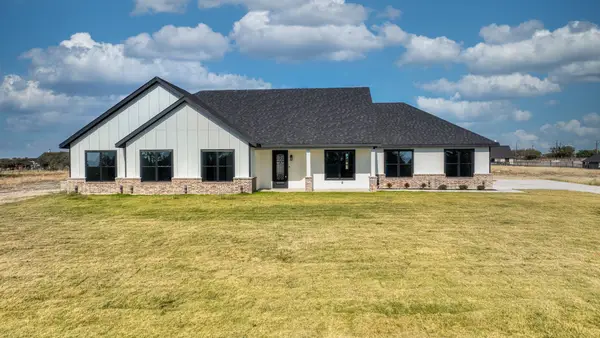 $525,000Active4 beds 3 baths2,704 sq. ft.
$525,000Active4 beds 3 baths2,704 sq. ft.300 Jupiter Trail, Weatherford, TX 76088
MLS# 21114397Listed by: ZEAL, REALTORS - New
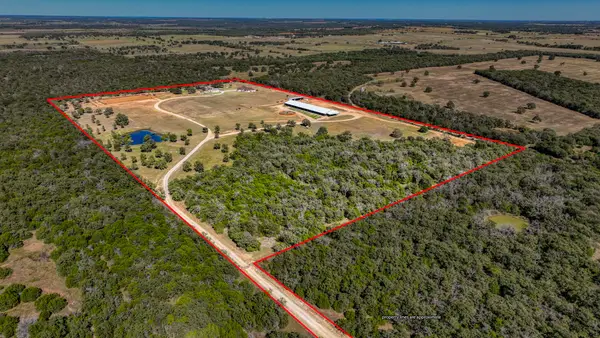 $2,750,000Active4 beds 4 baths2,990 sq. ft.
$2,750,000Active4 beds 4 baths2,990 sq. ft.1600 Logans Run Road, Perrin, TX 76486
MLS# 21095660Listed by: KELLER WILLIAMS HERITAGE WEST - New
 $550,000Active4 beds 2 baths2,488 sq. ft.
$550,000Active4 beds 2 baths2,488 sq. ft.161 Cochran Road, Weatherford, TX 76085
MLS# 21114100Listed by: COLDWELL BANKER APEX, REALTORS - Open Sat, 12 to 2pmNew
 $649,900Active4 beds 3 baths2,746 sq. ft.
$649,900Active4 beds 3 baths2,746 sq. ft.2025 Liberty Court, Weatherford, TX 76088
MLS# 21114356Listed by: LILY MOORE REALTY - New
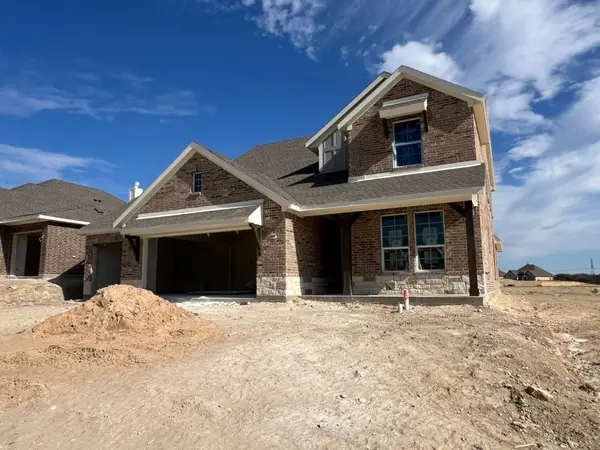 $567,944Active4 beds 4 baths2,861 sq. ft.
$567,944Active4 beds 4 baths2,861 sq. ft.540 Waterford Park Boulevard, Weatherford, TX 76087
MLS# 21114385Listed by: NTEX REALTY, LP - New
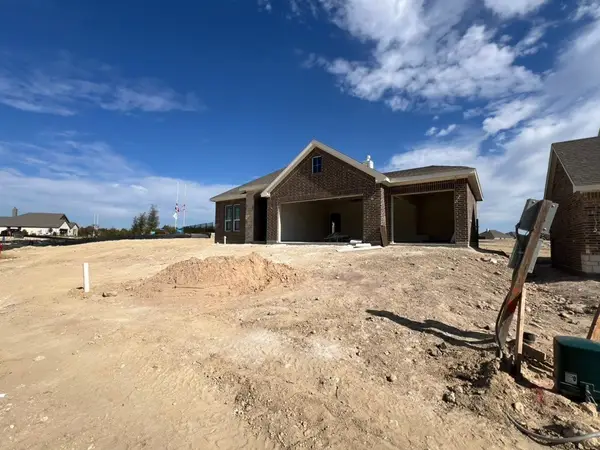 $477,720Active3 beds 2 baths1,998 sq. ft.
$477,720Active3 beds 2 baths1,998 sq. ft.544 Waterford Park Boulevard, Weatherford, TX 76087
MLS# 21114422Listed by: NTEX REALTY, LP
