1089 Flagstone Drive, Weatherford, TX 76085
Local realty services provided by:Better Homes and Gardens Real Estate The Bell Group
Listed by: ann motheral817-832-1101
Office: coldwell banker apex, realtors
MLS#:21025993
Source:GDAR
Price summary
- Price:$535,000
- Price per sq. ft.:$218.55
- Monthly HOA dues:$33.33
About this home
Imagine enjoying the breathtaking sunsets from this expansive backyard! This stunning home offers an inviting open floor plan, perfect for both everyday living and entertaining. The spacious living area is centered around a stylish TV wall and fireplace, creating a warm and welcoming focal point. The chef’s kitchen features gorgeous granite countertops, abundant cabinetry, and a convenient butler’s pantry as well as large pantry. The luxurious primary suite boasts a spa-like en suite bath and a generous walk-in closet. Well-sized secondary bedrooms are filled with natural light and are split from the primary bedroom, while a large dedicated office provides the ideal space for working from home. Step outside to a beautifully sized backyard with a covered patio — the perfect spot to relax and enjoy the outdoors and the beautiful sunrise and sunsets. This beautiful is situated on a 1 acre lot in a beautiful subdivision!
Contact an agent
Home facts
- Year built:2021
- Listing ID #:21025993
- Added:104 day(s) ago
- Updated:November 28, 2025 at 12:40 PM
Rooms and interior
- Bedrooms:4
- Total bathrooms:3
- Full bathrooms:3
- Living area:2,448 sq. ft.
Heating and cooling
- Cooling:Central Air, Electric
- Heating:Central, Electric
Structure and exterior
- Roof:Composition
- Year built:2021
- Building area:2,448 sq. ft.
- Lot area:1 Acres
Schools
- High school:Azle
- Elementary school:Silver Creek
Finances and disclosures
- Price:$535,000
- Price per sq. ft.:$218.55
- Tax amount:$8,511
New listings near 1089 Flagstone Drive
- New
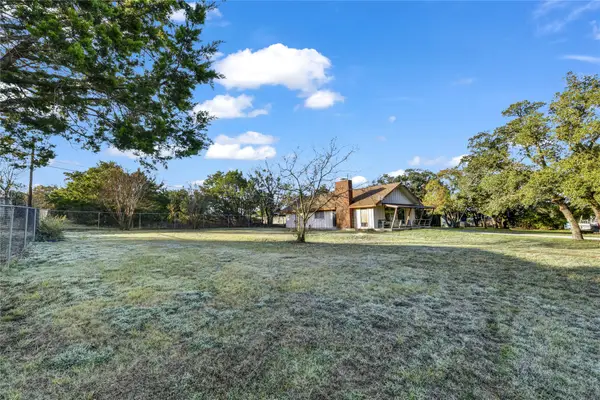 $199,000Active2 beds 2 baths1,269 sq. ft.
$199,000Active2 beds 2 baths1,269 sq. ft.209 Lakeview Trail, Weatherford, TX 76087
MLS# 21121312Listed by: CENTURY 21 JUDGE FITE COMPANY - New
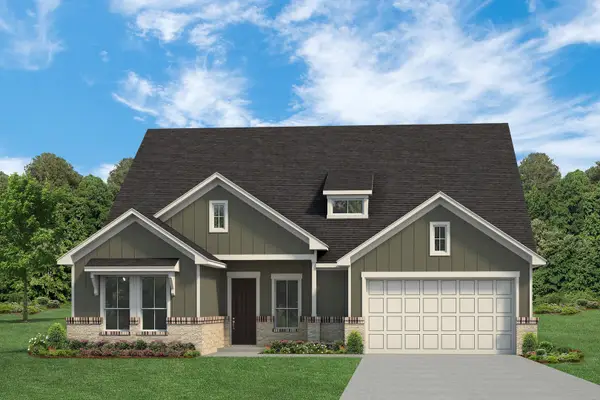 $578,990Active4 beds 4 baths2,597 sq. ft.
$578,990Active4 beds 4 baths2,597 sq. ft.1045 Salvation Drive, Weatherford, TX 76088
MLS# 21121359Listed by: HOMESUSA.COM - New
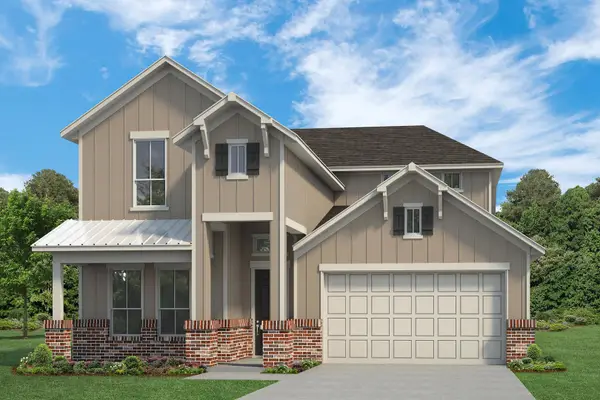 $575,990Active3 beds 3 baths2,520 sq. ft.
$575,990Active3 beds 3 baths2,520 sq. ft.1053 Salvation Drive, Weatherford, TX 76088
MLS# 21121364Listed by: HOMESUSA.COM - New
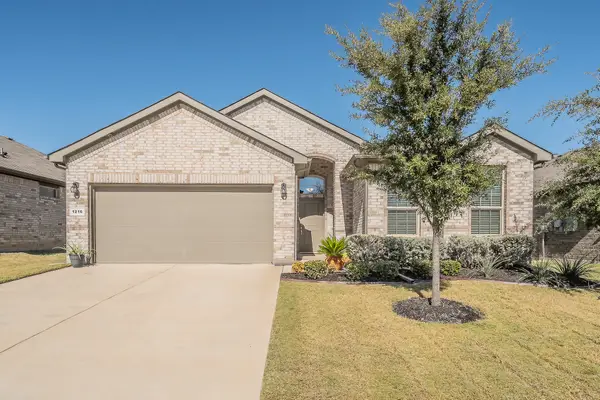 $359,999Active4 beds 2 baths1,834 sq. ft.
$359,999Active4 beds 2 baths1,834 sq. ft.1216 Kerrville Lane, Weatherford, TX 76087
MLS# 21120993Listed by: CENTURY 21 MIKE BOWMAN, INC. - New
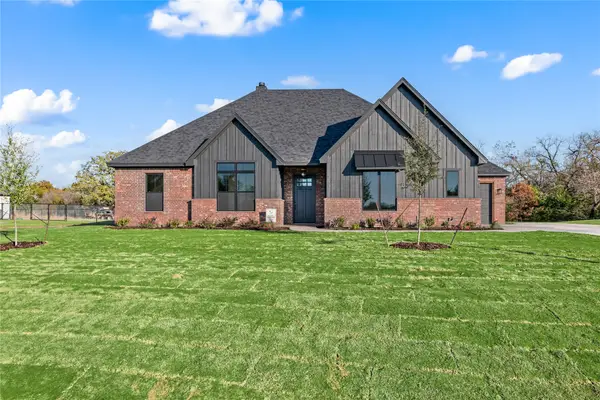 $539,000Active4 beds 2 baths2,366 sq. ft.
$539,000Active4 beds 2 baths2,366 sq. ft.1033 Silver Sage Trail, Weatherford, TX 76085
MLS# 21120400Listed by: KELLER WILLIAMS FORT WORTH - New
 $592,990Active4 beds 4 baths2,870 sq. ft.
$592,990Active4 beds 4 baths2,870 sq. ft.1040 Salvation Drive, Weatherford, TX 76088
MLS# 21120683Listed by: HOMESUSA.COM - New
 $265,000Active4 beds 2 baths1,400 sq. ft.
$265,000Active4 beds 2 baths1,400 sq. ft.707 N Walnut Street, Weatherford, TX 76086
MLS# 21113049Listed by: TEXAS PROPERTY BROKERS, LLC - New
 $2,195,000Active4 beds 5 baths4,860 sq. ft.
$2,195,000Active4 beds 5 baths4,860 sq. ft.1704 Silverado Drive, Weatherford, TX 76087
MLS# 21119668Listed by: BRAZOS RIVER LAND COMPANY - New
 $40,000Active1.07 Acres
$40,000Active1.07 Acres103 La Estada Drive, Weatherford, TX 76088
MLS# 21119619Listed by: MERIDIAN REALTY PARTNERS,LLC - New
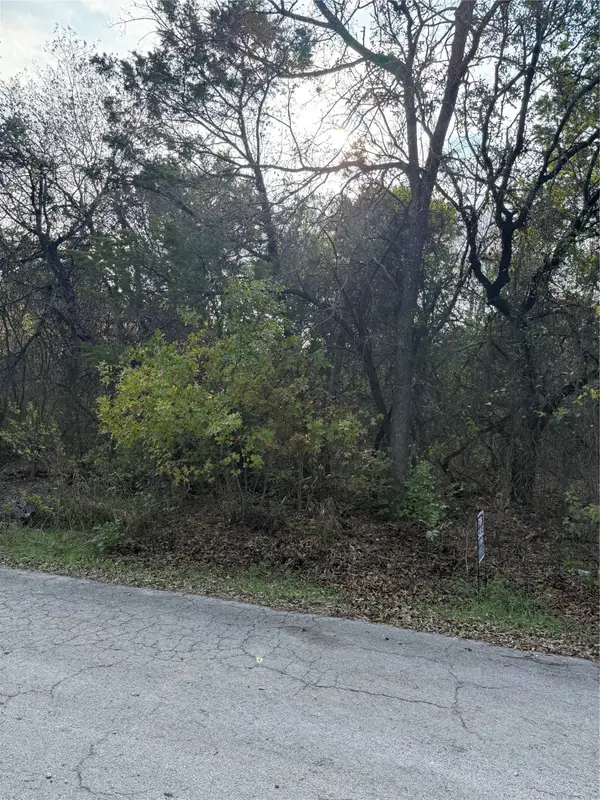 $25,000Active0.13 Acres
$25,000Active0.13 Acres4948 Cimmaron Trail, Weatherford, TX 76087
MLS# 21119556Listed by: MERIDIAN REALTY PARTNERS,LLC
