111 Partagas Drive, Weatherford, TX 76085
Local realty services provided by:Better Homes and Gardens Real Estate Lindsey Realty
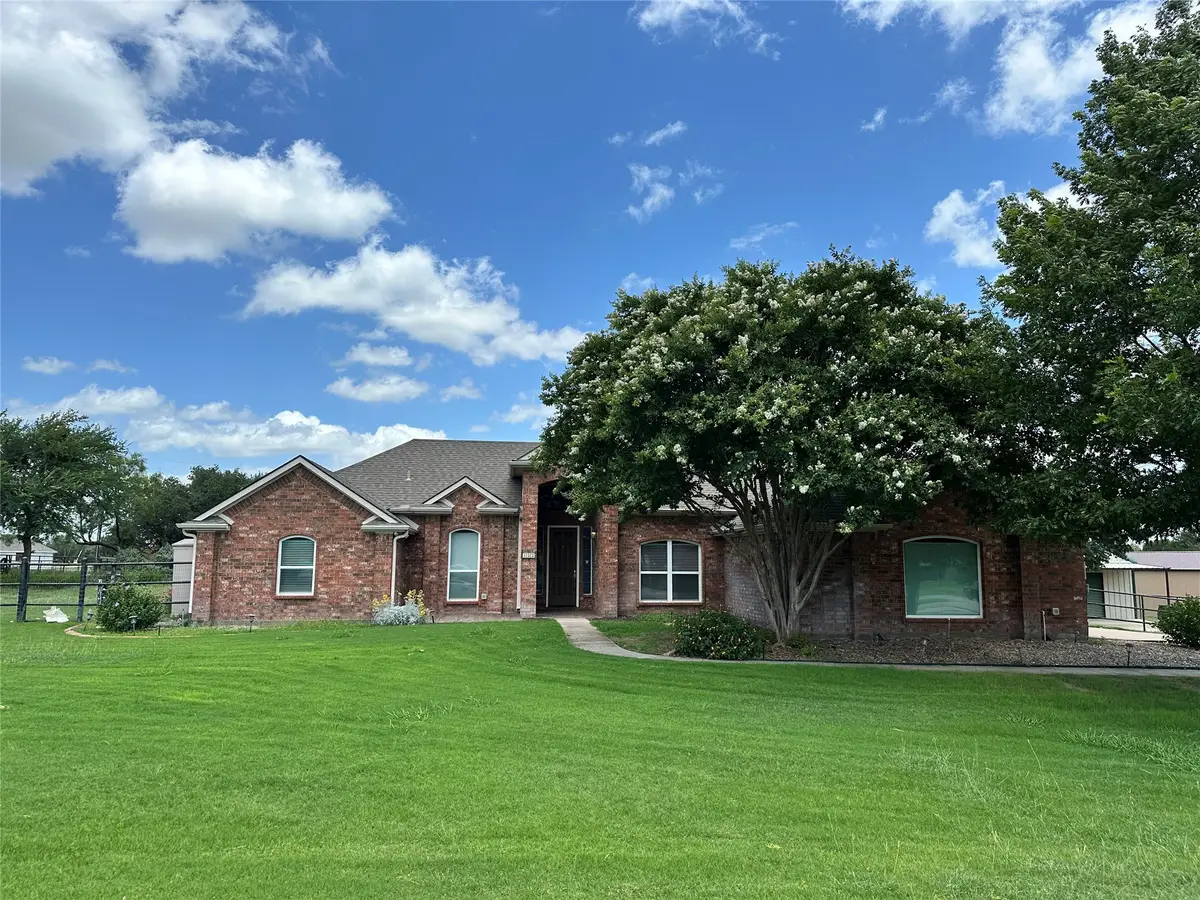
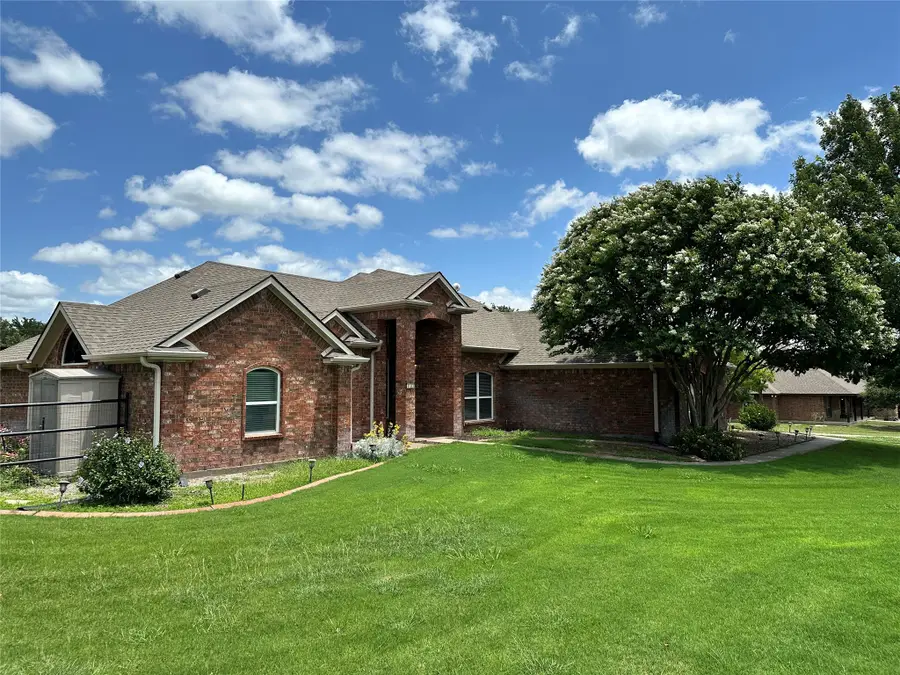
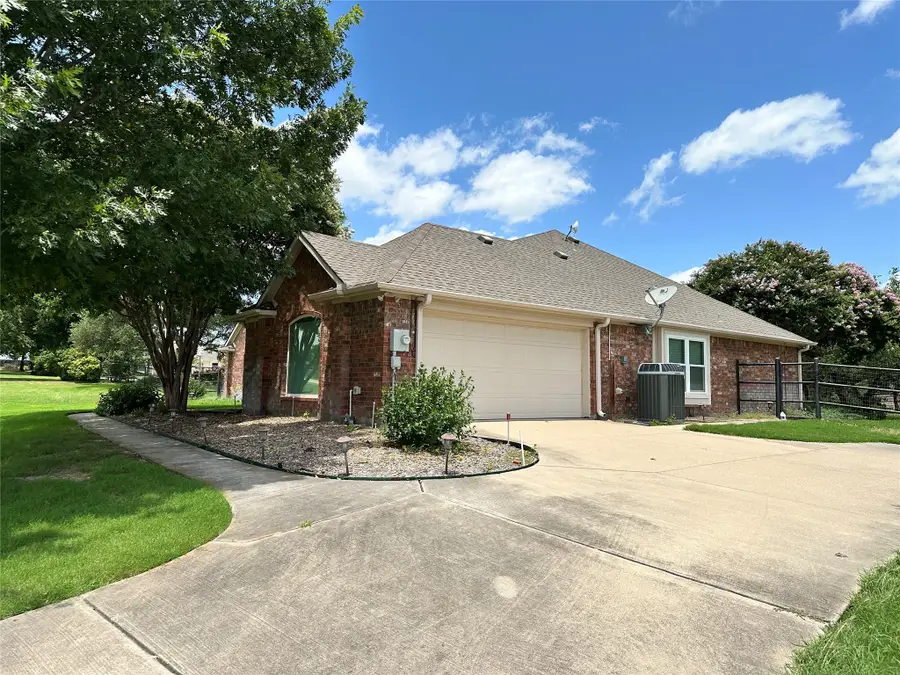
Listed by:jay crane817-939-7448
Office:keller williams realty
MLS#:20865651
Source:GDAR
Price summary
- Price:$499,000
- Price per sq. ft.:$217.43
About this home
Welcome to 111 Partagas Dr in beautiful Weatherford, Texas! This 4-bedroom, 3-bathroom, 2-car garage brick home is a perfect blend of comfort and practicality. Situated on 1.2 acres of serene countryside, the property features pipe fencing, mature trees, and a workshop with electricity—perfect for projects, storage, or creative pursuits. As a bonus, there is also an additional storage building with electric, offering endless possibilities for its use. Inside, this home offers a versatile floor plan where the 4th bedroom could be used as a dedicated home office. Also, there’s a wood-burning fireplace and a formal dining area. The kitchen is a true highlight, boasting granite countertops and breakfast bar seating—ideal for preparing meals and spending time with loved ones. The windows have all been replaced and include a warranty. Step outside to enjoy the expansive covered back patio or relax under the adjacent pergola, both designed for hosting and unwinding. Additional amenities include a sprinkler system for easy yard maintenance and also exterior security cameras. Plus, the home is located in the highly-regarded Azle Independent School District. Don’t miss out on this exceptional property—schedule your showing today!
Contact an agent
Home facts
- Year built:2005
- Listing Id #:20865651
- Added:154 day(s) ago
- Updated:August 09, 2025 at 07:12 AM
Rooms and interior
- Bedrooms:4
- Total bathrooms:3
- Full bathrooms:3
- Living area:2,295 sq. ft.
Heating and cooling
- Cooling:Ceiling Fans, Central Air, Electric
- Heating:Central, Electric, Fireplaces
Structure and exterior
- Roof:Composition
- Year built:2005
- Building area:2,295 sq. ft.
- Lot area:1.2 Acres
Schools
- High school:Azle
- Elementary school:Silver Creek
Finances and disclosures
- Price:$499,000
- Price per sq. ft.:$217.43
- Tax amount:$7,965
New listings near 111 Partagas Drive
- New
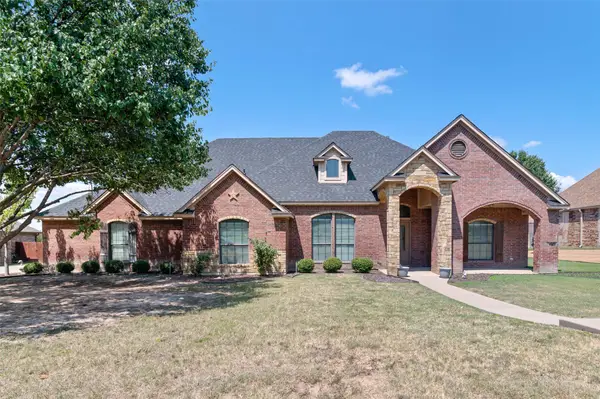 $379,000Active4 beds 3 baths2,261 sq. ft.
$379,000Active4 beds 3 baths2,261 sq. ft.213 Billo Court, Weatherford, TX 76087
MLS# 20979947Listed by: KELLER WILLIAMS REALTY - New
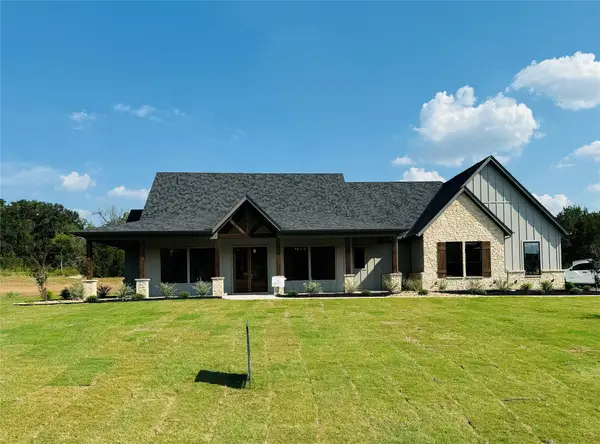 $799,000Active4 beds 3 baths2,701 sq. ft.
$799,000Active4 beds 3 baths2,701 sq. ft.409 Creekside, Weatherford, TX 76087
MLS# 21028239Listed by: ATKINS & CO. - Open Sat, 11am to 2pmNew
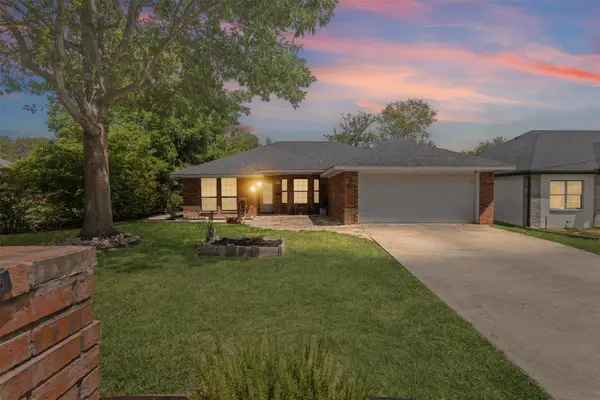 $325,000Active3 beds 3 baths1,781 sq. ft.
$325,000Active3 beds 3 baths1,781 sq. ft.813 E 2nd Street, Weatherford, TX 76086
MLS# 21017956Listed by: REAL BROKER, LLC - New
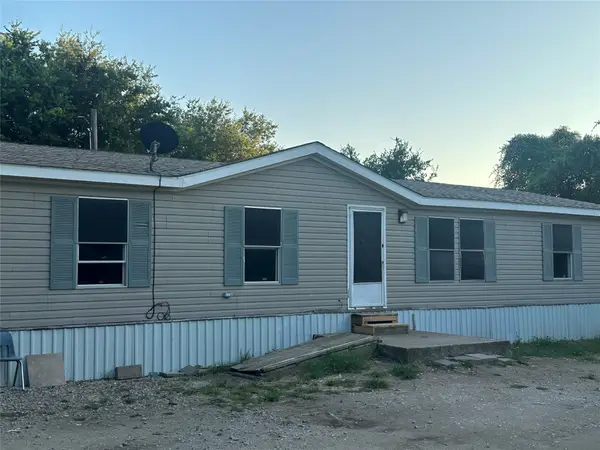 $195,000Active5 beds 3 baths1,800 sq. ft.
$195,000Active5 beds 3 baths1,800 sq. ft.112 Pioneer Trail, Weatherford, TX 76087
MLS# 21030862Listed by: LUGARY, LLC - New
 $630,000Active4 beds 3 baths2,722 sq. ft.
$630,000Active4 beds 3 baths2,722 sq. ft.2084 Glenhollow Drive, Weatherford, TX 76088
MLS# 21027152Listed by: TDREALTY - New
 $399,900Active2 beds 2 baths1,260 sq. ft.
$399,900Active2 beds 2 baths1,260 sq. ft.318 W Lake Drive, Weatherford, TX 76087
MLS# 21031683Listed by: RUTLEDGE REALTY GROUP, LLC - New
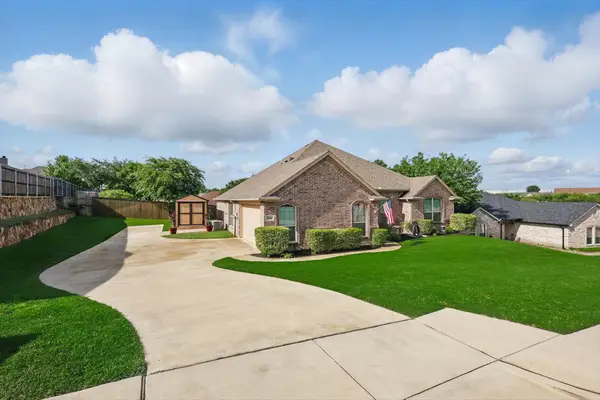 $399,000Active4 beds 2 baths1,876 sq. ft.
$399,000Active4 beds 2 baths1,876 sq. ft.2134 Sagewood Drive, Weatherford, TX 76087
MLS# 21031656Listed by: SCOTTCO REALTY GROUP LLC - New
 $2,300,000Active4 beds 5 baths4,012 sq. ft.
$2,300,000Active4 beds 5 baths4,012 sq. ft.1046 River Ranch Lane, Weatherford, TX 76087
MLS# 21029035Listed by: ARISE CAPITAL REAL ESTATE - New
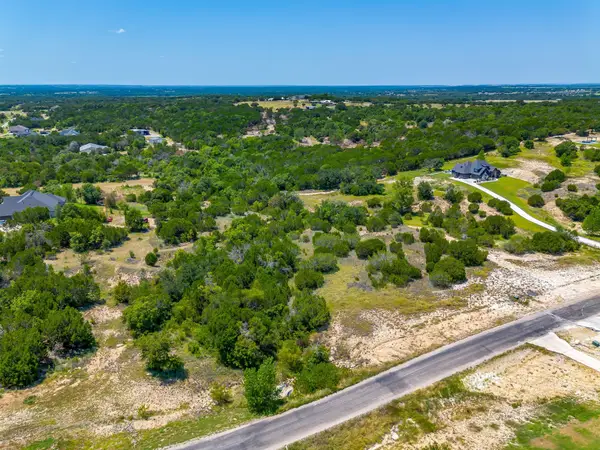 $145,000Active2.06 Acres
$145,000Active2.06 Acres1036 Alicia Court, Weatherford, TX 76087
MLS# 21031235Listed by: CATES & COMPANY - New
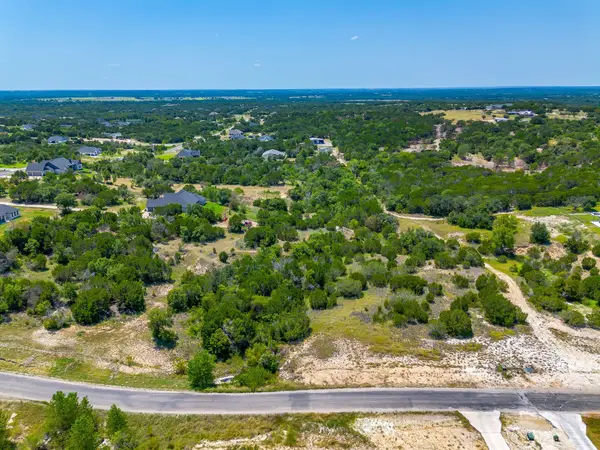 $115,000Active2.18 Acres
$115,000Active2.18 Acres1032 Alicia Court, Weatherford, TX 76087
MLS# 21031257Listed by: CATES & COMPANY

