505 Aermotor Loop, Weatherford, TX 76085
Local realty services provided by:Better Homes and Gardens Real Estate Lindsey Realty
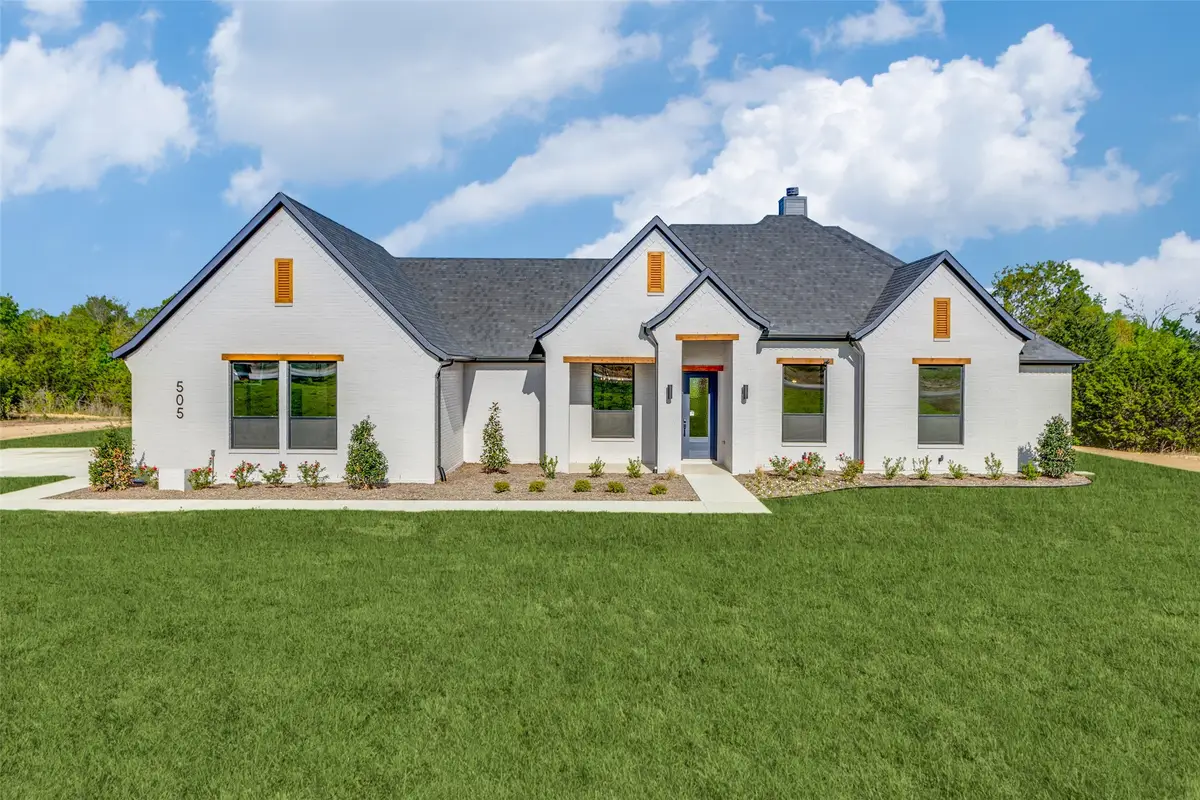
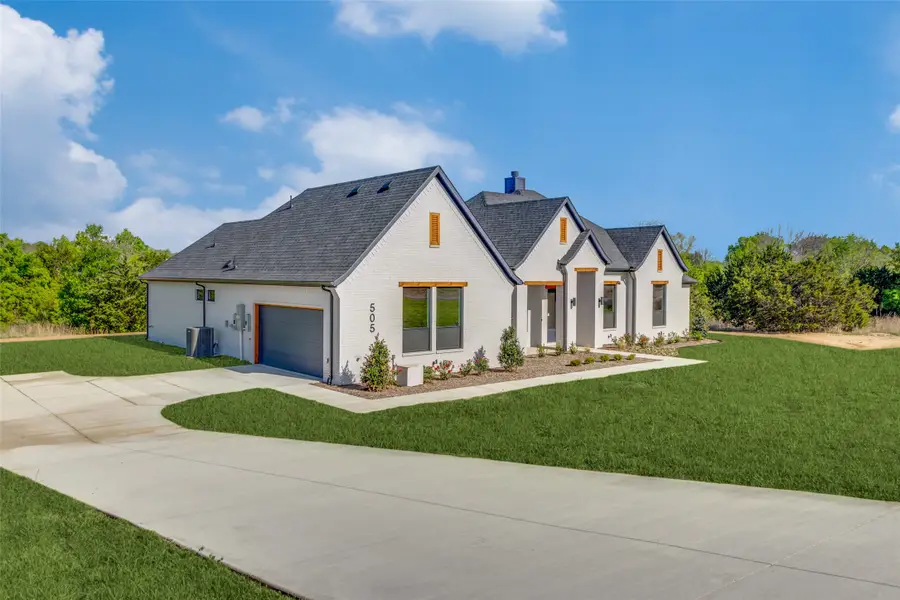
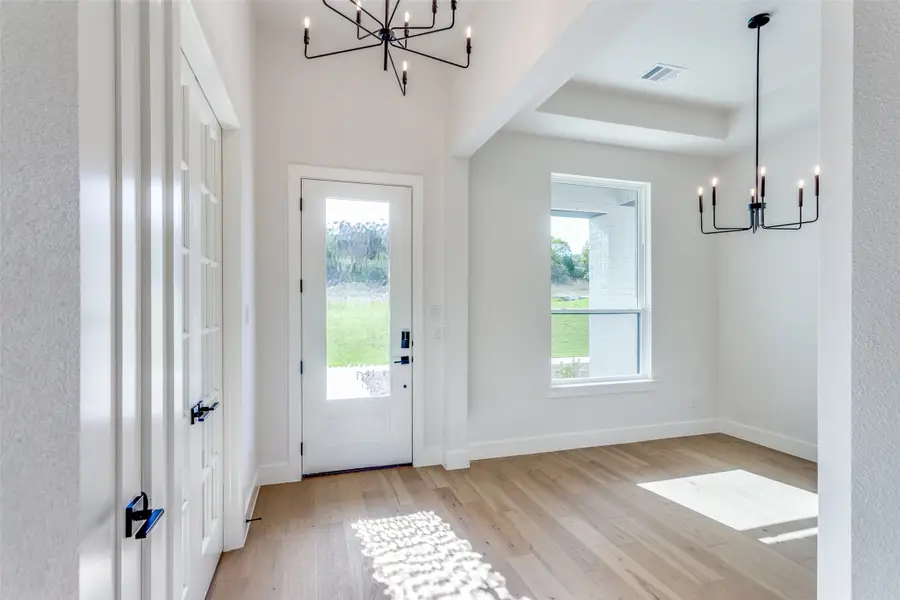
Listed by:deana barns281-300-1118
Office:barns brokerage, inc
MLS#:20749288
Source:GDAR
Price summary
- Price:$658,670
- Price per sq. ft.:$243.14
About this home
Home is ready just in time to enjoy our cool Texas Evenings and Sunsets. Windmill Creeks, Parker county's newest subdivision is located in Weatherford, TX and Springtown ISD. A Short Commute to Fort Worth and close to neighboring towns, you can enjoy this 4BDR 3.5 Bath Home Nestled nicely on 2 acres of private tree-lined backdrops with stunning views. Built by Caliber Homes TX, The Patton is perfect for those seeking a Split Floorplan including a Dining Room and Separate Study or Flex Space. Outstanding Features include Full Foam Encapsulation+Kohler Plumbing Fixtures +LG Appliance Package +Benjamin Moore Paint+Engineered Hardwoods in Main areas +Beautiful Quartz Countertops +42 inch Wood Burning Fireplace+Walk-in Pantry+Patio +Primary Bath includes Free Standing Tub+Separate Walk-In Shower+Pearl Brushed Granite countertops and so much more. The preferred lender on this property is Randy Atkinson at Synergy One Lending.The Buyer will receive 1% Lender Credit(based off the loan amount) when obtaining a loan through Randy Atkinson at Synergy One Lending.Come see the Quality of Construction of Caliber Homes TX properties today.Agent related to owner.
Contact an agent
Home facts
- Year built:2025
- Listing Id #:20749288
- Added:289 day(s) ago
- Updated:August 12, 2025 at 03:24 PM
Rooms and interior
- Bedrooms:4
- Total bathrooms:4
- Full bathrooms:3
- Half bathrooms:1
- Living area:2,709 sq. ft.
Heating and cooling
- Cooling:Attic Fan, Ceiling Fans, Central Air, Electric, Heat Pump
- Heating:Electric
Structure and exterior
- Roof:Composition
- Year built:2025
- Building area:2,709 sq. ft.
- Lot area:2.05 Acres
Schools
- High school:Springtown
- Middle school:Springtown
- Elementary school:Goshen Creek
Utilities
- Water:Well
Finances and disclosures
- Price:$658,670
- Price per sq. ft.:$243.14
New listings near 505 Aermotor Loop
- New
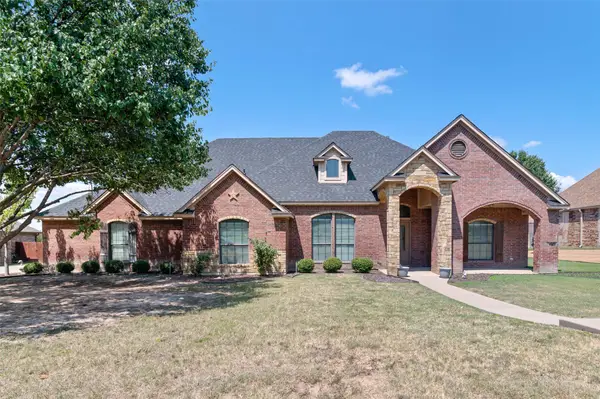 $379,000Active4 beds 3 baths2,261 sq. ft.
$379,000Active4 beds 3 baths2,261 sq. ft.213 Billo Court, Weatherford, TX 76087
MLS# 20979947Listed by: KELLER WILLIAMS REALTY - New
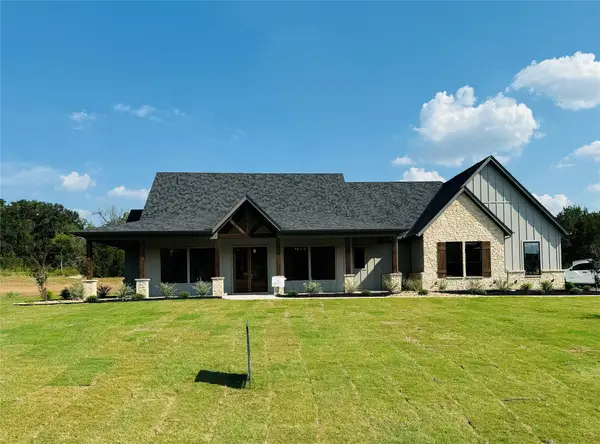 $799,000Active4 beds 3 baths2,701 sq. ft.
$799,000Active4 beds 3 baths2,701 sq. ft.409 Creekside, Weatherford, TX 76087
MLS# 21028239Listed by: ATKINS & CO. - Open Sat, 11am to 2pmNew
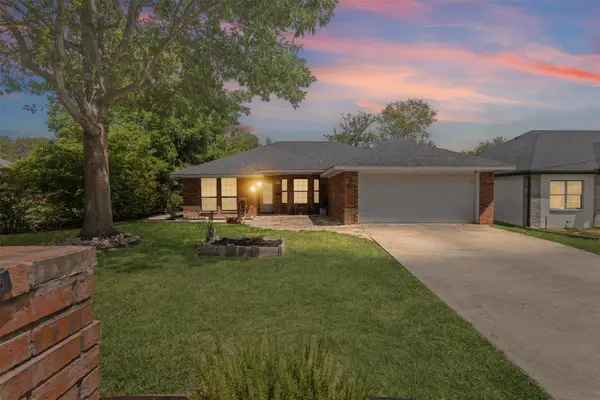 $325,000Active3 beds 3 baths1,781 sq. ft.
$325,000Active3 beds 3 baths1,781 sq. ft.813 E 2nd Street, Weatherford, TX 76086
MLS# 21017956Listed by: REAL BROKER, LLC - New
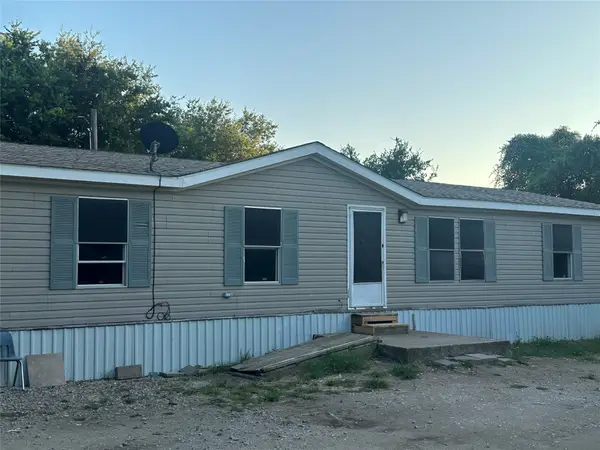 $195,000Active5 beds 3 baths1,800 sq. ft.
$195,000Active5 beds 3 baths1,800 sq. ft.112 Pioneer Trail, Weatherford, TX 76087
MLS# 21030862Listed by: LUGARY, LLC - New
 $630,000Active4 beds 3 baths2,722 sq. ft.
$630,000Active4 beds 3 baths2,722 sq. ft.2084 Glenhollow Drive, Weatherford, TX 76088
MLS# 21027152Listed by: TDREALTY - New
 $399,900Active2 beds 2 baths1,260 sq. ft.
$399,900Active2 beds 2 baths1,260 sq. ft.318 W Lake Drive, Weatherford, TX 76087
MLS# 21031683Listed by: RUTLEDGE REALTY GROUP, LLC - New
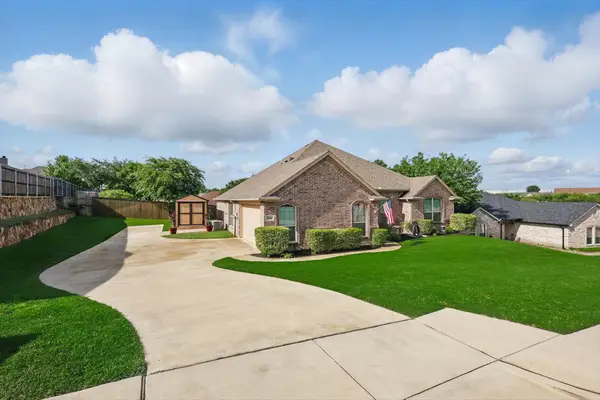 $399,000Active4 beds 2 baths1,876 sq. ft.
$399,000Active4 beds 2 baths1,876 sq. ft.2134 Sagewood Drive, Weatherford, TX 76087
MLS# 21031656Listed by: SCOTTCO REALTY GROUP LLC - New
 $2,300,000Active4 beds 5 baths4,012 sq. ft.
$2,300,000Active4 beds 5 baths4,012 sq. ft.1046 River Ranch Lane, Weatherford, TX 76087
MLS# 21029035Listed by: ARISE CAPITAL REAL ESTATE - New
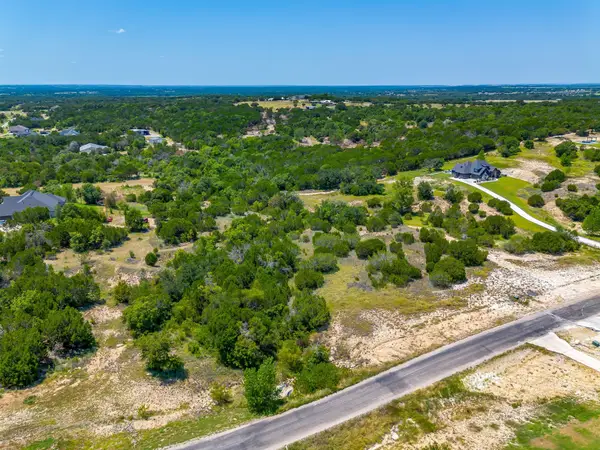 $145,000Active2.06 Acres
$145,000Active2.06 Acres1036 Alicia Court, Weatherford, TX 76087
MLS# 21031235Listed by: CATES & COMPANY - New
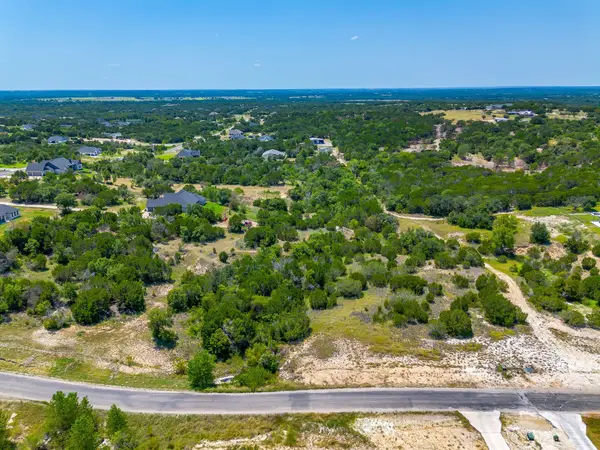 $115,000Active2.18 Acres
$115,000Active2.18 Acres1032 Alicia Court, Weatherford, TX 76087
MLS# 21031257Listed by: CATES & COMPANY

