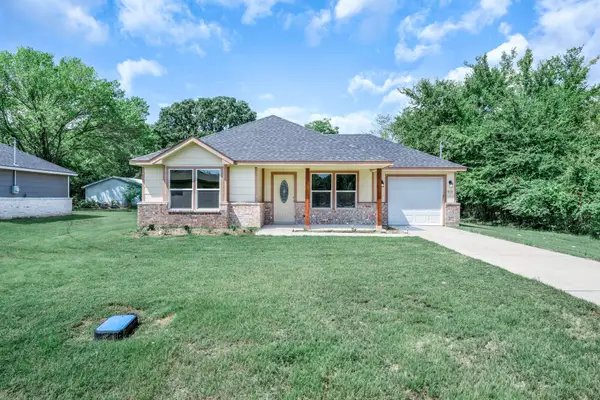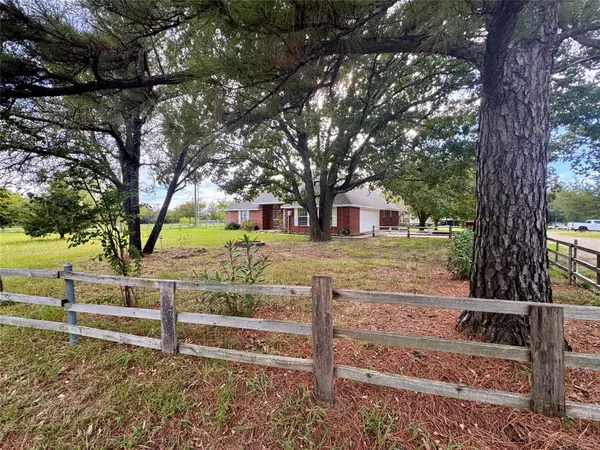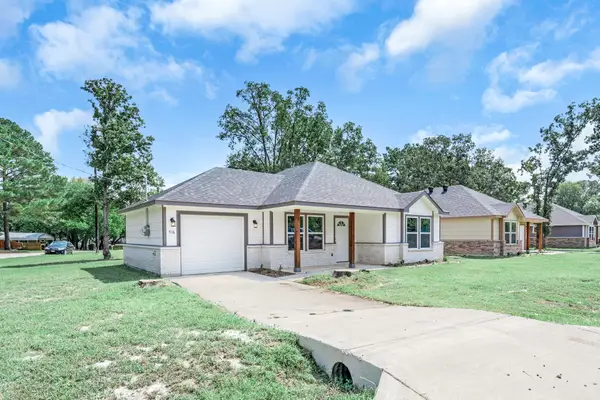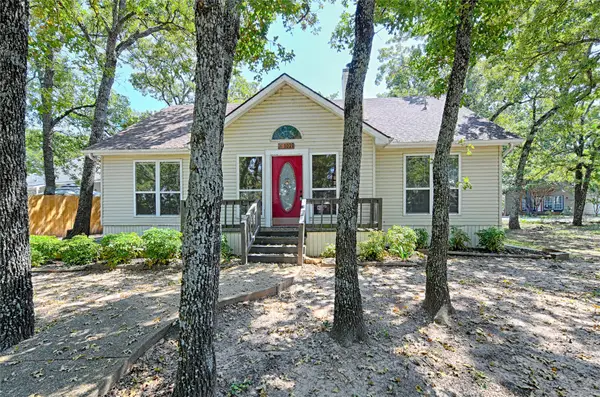1001 S Crestway Drive, West Tawakoni, TX 75474
Local realty services provided by:Better Homes and Gardens Real Estate Lindsey Realty
Listed by:toni evans morrow972-396-9100
Office:re/max four corners
MLS#:20868392
Source:GDAR
Price summary
- Price:$320,000
- Price per sq. ft.:$113.96
About this home
Are you seeking a home close to the lake? This gem is just two blocks from the marina and boat ramp, making it an ideal location for water enthusiasts. The home features 3 bedrooms and 3 baths, including a spacious family or game room and a second living area. The primary bedroom is located upstairs, complete with a luxurious bathroom that boasts a stunning shower and tub. Step out onto the balcony that wraps around the primary room, perfect for those hot summer days. The large kitchen offers an open concept design that flows into the dining area and breakfast bar. The main living area leads to the second and third bedrooms, one of which includes an ensuite bath. There's also a guest shower and a generous laundry room adjacent to the family room.
Contact an agent
Home facts
- Year built:1976
- Listing ID #:20868392
- Added:449 day(s) ago
- Updated:October 02, 2025 at 11:37 AM
Rooms and interior
- Bedrooms:3
- Total bathrooms:3
- Full bathrooms:3
- Living area:2,808 sq. ft.
Structure and exterior
- Roof:Metal
- Year built:1976
- Building area:2,808 sq. ft.
- Lot area:0.3 Acres
Schools
- High school:Ford
- Middle school:Thompson
- Elementary school:Cannon
Finances and disclosures
- Price:$320,000
- Price per sq. ft.:$113.96
- Tax amount:$6,479
New listings near 1001 S Crestway Drive
- New
 $250,000Active3 beds 2 baths1,064 sq. ft.
$250,000Active3 beds 2 baths1,064 sq. ft.1000 Sundance Drive, West Tawakoni, TX 75474
MLS# 21074975Listed by: NOVUS REAL ESTATE - New
 $214,990Active3 beds 2 baths1,236 sq. ft.
$214,990Active3 beds 2 baths1,236 sq. ft.913 Red Oak Drive, West Tawakoni, TX 75474
MLS# 21062514Listed by: M&D REAL ESTATE - New
 $275,000Active3 beds 2 baths2,827 sq. ft.
$275,000Active3 beds 2 baths2,827 sq. ft.137 Morris Lane, West Tawakoni, TX 75474
MLS# 21068639Listed by: COLDWELL BANKER APEX, REALTORS - New
 $23,000Active0.11 Acres
$23,000Active0.11 AcresTBD Haralson Lane, West Tawakoni, TX 75474
MLS# 21070278Listed by: COLDWELL BANKER APEX, REALTORS - New
 $35,000Active0.17 Acres
$35,000Active0.17 Acres308 Navajo Trail, West Tawakoni, TX 75474
MLS# 21068043Listed by: BRADFORD ELITE REAL ESTATE LLC - New
 $265,000Active4 beds 2 baths1,786 sq. ft.
$265,000Active4 beds 2 baths1,786 sq. ft.1345 Tawakoni Drive, West Tawakoni, TX 75474
MLS# 21067550Listed by: COLDWELL BANKER APEX, REALTORS - New
 $214,990Active3 beds 2 baths1,236 sq. ft.
$214,990Active3 beds 2 baths1,236 sq. ft.716 Hemlock Drive, West Tawakoni, TX 75474
MLS# 21062569Listed by: M&D REAL ESTATE  $284,900Active3 beds 2 baths1,438 sq. ft.
$284,900Active3 beds 2 baths1,438 sq. ft.332 Comanche Trail, West Tawakoni, TX 75474
MLS# 21064619Listed by: BERKSHIRE HATHAWAYHS PENFED TX $130,000Active2 beds 1 baths792 sq. ft.
$130,000Active2 beds 1 baths792 sq. ft.1321 Grove Drive, West Tawakoni, TX 75474
MLS# 21063582Listed by: VBRG, LLC $214,900Active3 beds 2 baths1,268 sq. ft.
$214,900Active3 beds 2 baths1,268 sq. ft.1029 Shoreline Drive, West Tawakoni, TX 75474
MLS# 21050405Listed by: ONWARDTX REAL ESTATE ADVISORS
