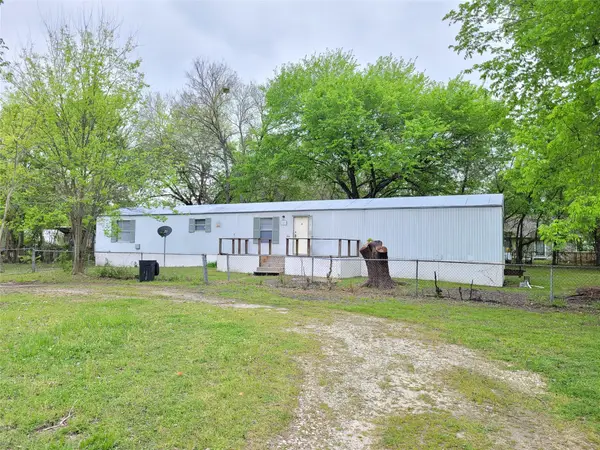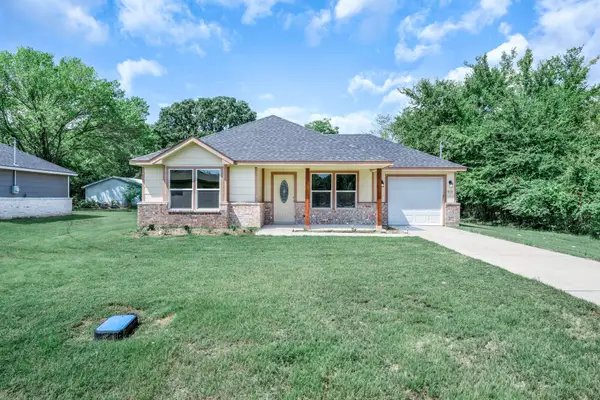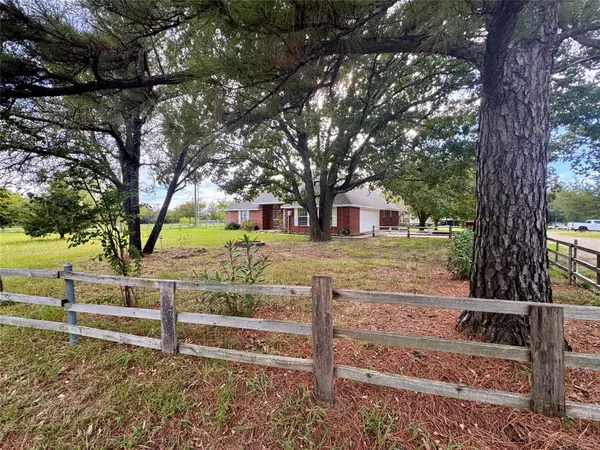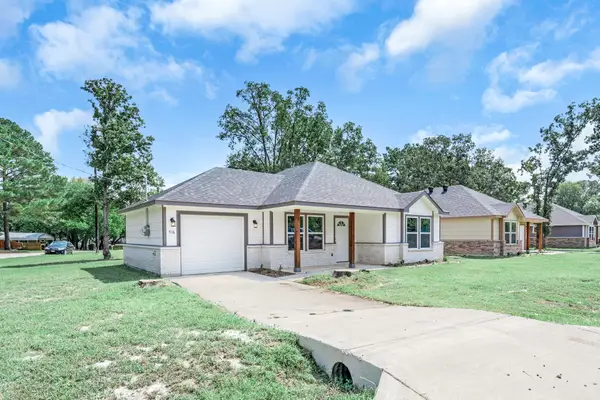401 Shenandoah, West Tawakoni, TX 75474
Local realty services provided by:Better Homes and Gardens Real Estate Lindsey Realty
Listed by:thomas clements
Office:m&d real estate
MLS#:21037894
Source:GDAR
Price summary
- Price:$209,999
- Price per sq. ft.:$158.85
About this home
Home sold AS IS! Foundation is being repaired with transferrable warranty. Welcome to this well-maintained 3-bedroom, 2-bath home in the quiet Shenandoah Station community of West Tawakoni. Situated on nearly half an acre, this property offers 1,322 sq. ft. of comfortable living with fresh updates including new carpet, interior paint, a new HVAC system (2024), and a hot water heater (2021). The functional layout features a spacious living room, an eat-in kitchen with pantry, and a private primary suite with ensuite bath. Step outside to enjoy two decks—including one with an infinity pool. The backyard also includes three sheds plus a fourth barn-style shed with electricity, wall AC and heat unit, and a deck. All structures will remain with the home, offering plenty of storage and versatility. Nature lovers will appreciate the purposeful landscaping with East Texas native plants designed to attract butterflies and hummingbirds, as well as peaceful views of the grazing pasture behind the property—ensuring nothing will ever be built directly behind the home. The quiet street is mostly retirees, dead ends at the lake, and benefits from low traffic and added peace of mind being next to the police department. Additional highlights include a two-car carport, a second gravel driveway, and proximity to two marinas within walking distance, with several more just minutes away. Located across from a golf course and within Quinlan ISD, this home combines comfort, thoughtful updates, and a relaxing lifestyle near Lake Tawakoni. Refrigerator conveys.
Contact an agent
Home facts
- Year built:2003
- Listing ID #:21037894
- Added:49 day(s) ago
- Updated:October 10, 2025 at 05:42 PM
Rooms and interior
- Bedrooms:3
- Total bathrooms:2
- Full bathrooms:2
- Living area:1,322 sq. ft.
Heating and cooling
- Cooling:Ceiling Fans, Central Air
- Heating:Central
Structure and exterior
- Roof:Composition
- Year built:2003
- Building area:1,322 sq. ft.
- Lot area:0.44 Acres
Schools
- High school:Ford
- Middle school:Thompson
- Elementary school:Cannon
Finances and disclosures
- Price:$209,999
- Price per sq. ft.:$158.85
- Tax amount:$3,168
New listings near 401 Shenandoah
- New
 $450,000Active2 beds 1 baths1,040 sq. ft.
$450,000Active2 beds 1 baths1,040 sq. ft.229 Lakeside Drive, West Tawakoni, TX 75474
MLS# 21078782Listed by: E 5 REALTY - New
 $98,900Active3 beds 2 baths1,038 sq. ft.
$98,900Active3 beds 2 baths1,038 sq. ft.925 Redoak Drive, West Tawakoni, TX 75474
MLS# 21078483Listed by: BEAM REAL ESTATE, LLC - New
 $250,000Active3 beds 2 baths1,064 sq. ft.
$250,000Active3 beds 2 baths1,064 sq. ft.1000 Sundance Drive, West Tawakoni, TX 75474
MLS# 21074975Listed by: NOVUS REAL ESTATE  $214,990Active3 beds 2 baths1,236 sq. ft.
$214,990Active3 beds 2 baths1,236 sq. ft.913 Red Oak Drive, West Tawakoni, TX 75474
MLS# 21062514Listed by: M&D REAL ESTATE $275,000Active3 beds 2 baths2,827 sq. ft.
$275,000Active3 beds 2 baths2,827 sq. ft.137 Morris Lane, West Tawakoni, TX 75474
MLS# 21068639Listed by: COLDWELL BANKER APEX, REALTORS $23,000Active0.11 Acres
$23,000Active0.11 AcresTBD Haralson Lane, West Tawakoni, TX 75474
MLS# 21070278Listed by: COLDWELL BANKER APEX, REALTORS $35,000Active0.17 Acres
$35,000Active0.17 Acres308 Navajo Trail, West Tawakoni, TX 75474
MLS# 21068043Listed by: BRADFORD ELITE REAL ESTATE LLC $265,000Active4 beds 2 baths1,786 sq. ft.
$265,000Active4 beds 2 baths1,786 sq. ft.1345 Tawakoni Drive, West Tawakoni, TX 75474
MLS# 21067550Listed by: COLDWELL BANKER APEX, REALTORS $214,990Active3 beds 2 baths1,236 sq. ft.
$214,990Active3 beds 2 baths1,236 sq. ft.716 Hemlock Drive, West Tawakoni, TX 75474
MLS# 21062569Listed by: M&D REAL ESTATE $284,900Active3 beds 2 baths1,438 sq. ft.
$284,900Active3 beds 2 baths1,438 sq. ft.332 Comanche Trail, West Tawakoni, TX 75474
MLS# 21064619Listed by: BERKSHIRE HATHAWAYHS PENFED TX
