6536 Community Drive, West University Place, TX 77005
Local realty services provided by:Better Homes and Gardens Real Estate Hometown
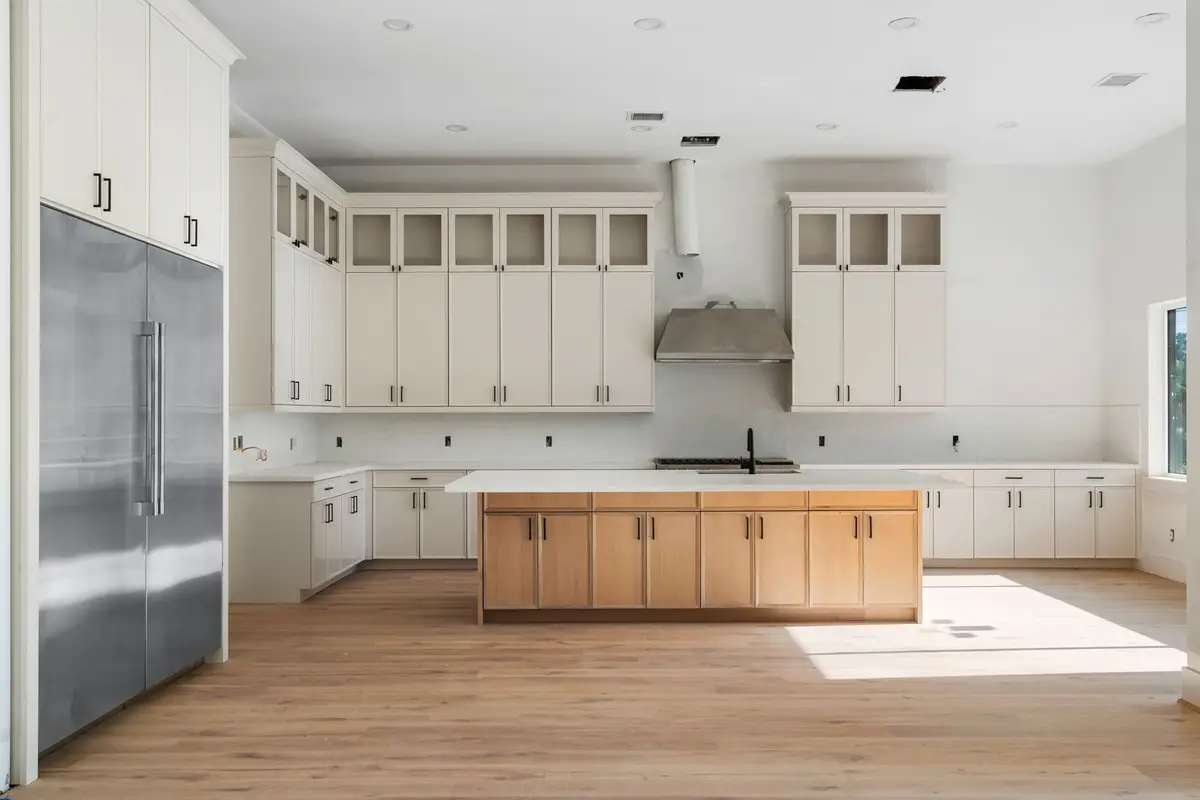
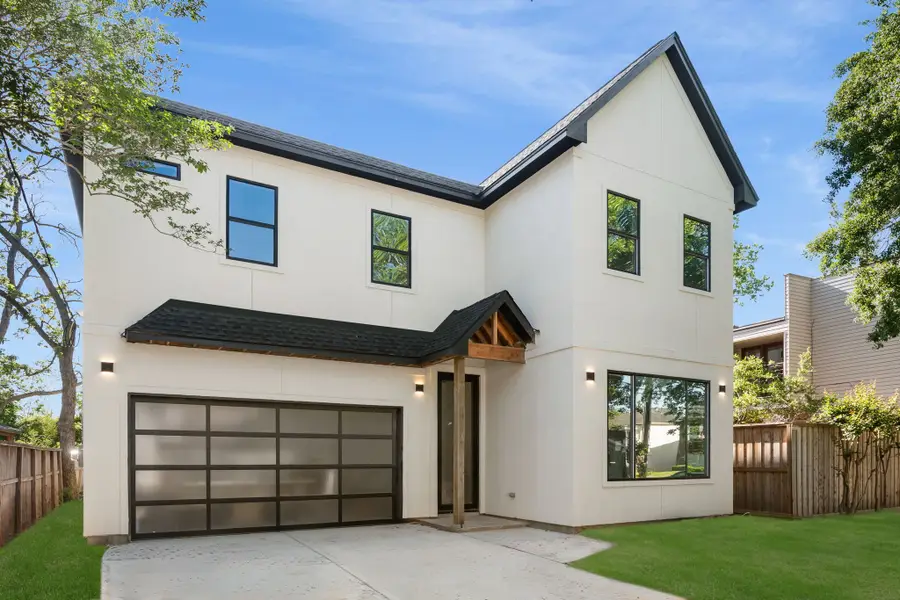
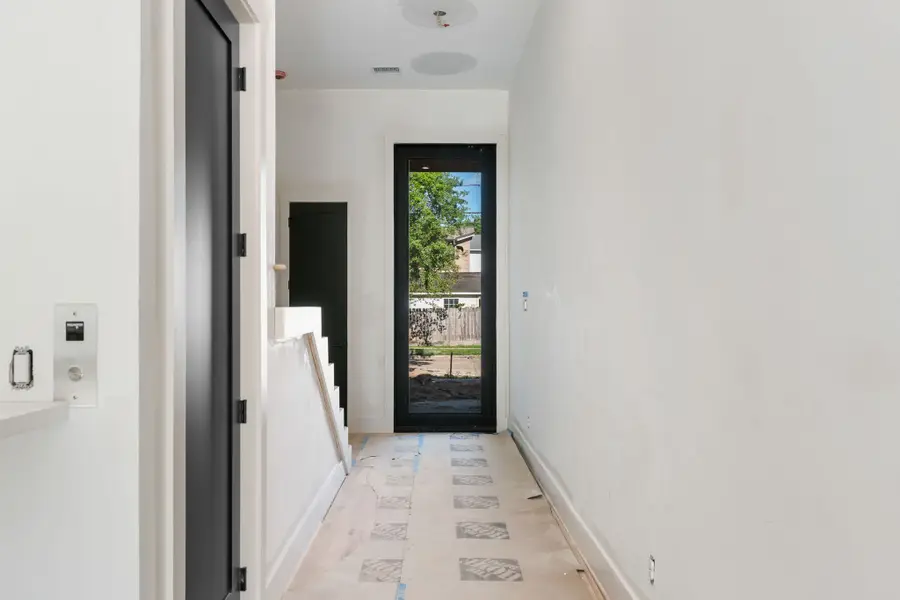
6536 Community Drive,West University Place, TX 77005
$1,599,000
- 4 Beds
- 5 Baths
- 3,319 sq. ft.
- Single family
- Pending
Listed by:johnathan canizalez
Office:gold quest realty - galleria
MLS#:55512416
Source:HARMLS
Price summary
- Price:$1,599,000
- Price per sq. ft.:$481.77
About this home
MOVE IN READY!! SV Development has created another masterpiece. This sophisticated 4 Br and 5 Ba home is the definition of luxury living. Home screams curb appeal from the metal glaze garage to the striking 10ft pivot door. This modern home offers beautiful engineer wood floors, an elevator, Savant home automation system, executive office and wine room. Your kitchen is a chef's dream, fully equipped with high-end SS appliances, Quartz countertops and custom cabinets. The living room is a great place to entertain the family around the fireplace. The primary room offers an abundance of natural light and coffee/wine bar. The primary bathroom is definitely an oasis, double vanity sinks, large soaking tub, walk in shower and department store like closet. The remaining secondary rooms are located down the hallway and game station. The backyard has an outdoor kitchen and no immediate back neighbor. Home has close proximity to all Houston has to offer.
Contact an agent
Home facts
- Year built:2025
- Listing Id #:55512416
- Updated:August 18, 2025 at 07:20 AM
Rooms and interior
- Bedrooms:4
- Total bathrooms:5
- Full bathrooms:5
- Living area:3,319 sq. ft.
Heating and cooling
- Cooling:Attic Fan, Central Air, Electric
- Heating:Central, Gas
Structure and exterior
- Roof:Composition
- Year built:2025
- Building area:3,319 sq. ft.
- Lot area:0.11 Acres
Schools
- High school:LAMAR HIGH SCHOOL (HOUSTON)
- Middle school:PERSHING MIDDLE SCHOOL
- Elementary school:WEST UNIVERSITY ELEMENTARY SCHOOL
Utilities
- Sewer:Public Sewer
Finances and disclosures
- Price:$1,599,000
- Price per sq. ft.:$481.77
- Tax amount:$7,228 (2023)
New listings near 6536 Community Drive
- New
 $1,125,000Active3 beds 3 baths2,094 sq. ft.
$1,125,000Active3 beds 3 baths2,094 sq. ft.6420 Buffalo Speedway, West University Place, TX 77005
MLS# 68291839Listed by: MARTHA TURNER SOTHEBY'S INTERNATIONAL REALTY - New
 $4,450,000Active5 beds 7 baths5,661 sq. ft.
$4,450,000Active5 beds 7 baths5,661 sq. ft.3760 Arnold Street, West University Place, TX 77005
MLS# 26433551Listed by: GREENWOOD KING PROPERTIES - KIRBY OFFICE - New
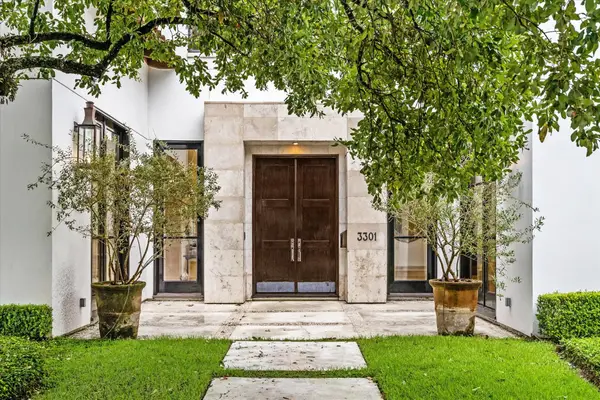 $5,180,000Active7 beds 6 baths7,048 sq. ft.
$5,180,000Active7 beds 6 baths7,048 sq. ft.3301 Georgetown Street, West University Place, TX 77005
MLS# 91802733Listed by: GREENWOOD KING PROPERTIES - KIRBY OFFICE - New
 $2,099,000Active5 beds 6 baths4,149 sq. ft.
$2,099,000Active5 beds 6 baths4,149 sq. ft.3614 University Boulevard, West University Place, TX 77005
MLS# 80109008Listed by: MARTHA TURNER SOTHEBY'S INTERNATIONAL REALTY 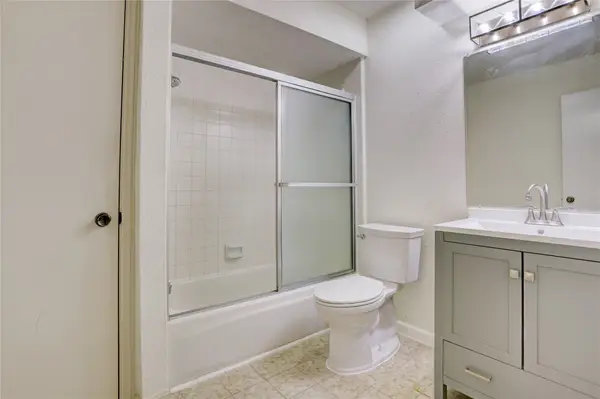 $450,000Active3 beds 3 baths1,770 sq. ft.
$450,000Active3 beds 3 baths1,770 sq. ft.6723 Belmont Street, Houston, TX 77005
MLS# 39630067Listed by: COMPASS RE TEXAS, LLC - HOUSTON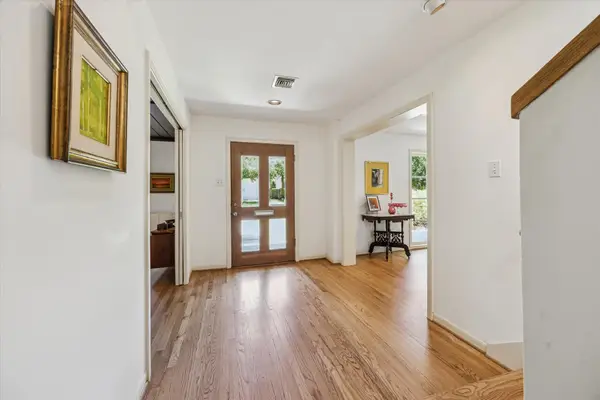 $1,775,000Active4 beds 4 baths3,820 sq. ft.
$1,775,000Active4 beds 4 baths3,820 sq. ft.3766 Nottingham Street, Houston, TX 77005
MLS# 2958960Listed by: MARTHA TURNER SOTHEBY'S INTERNATIONAL REALTY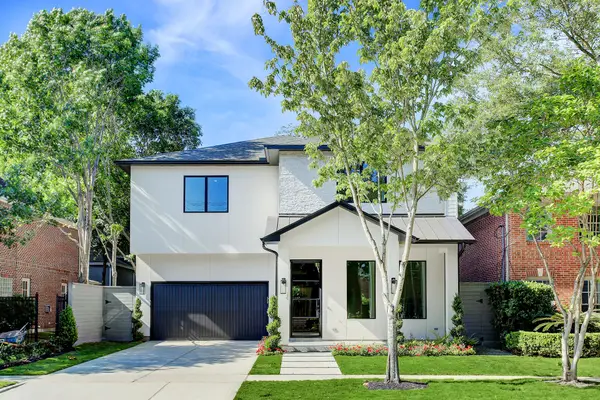 $2,624,900Active4 beds 5 baths4,127 sq. ft.
$2,624,900Active4 beds 5 baths4,127 sq. ft.3906 Marquette Street, West University Place, TX 77005
MLS# 8394269Listed by: NORMAN WILSON REALTY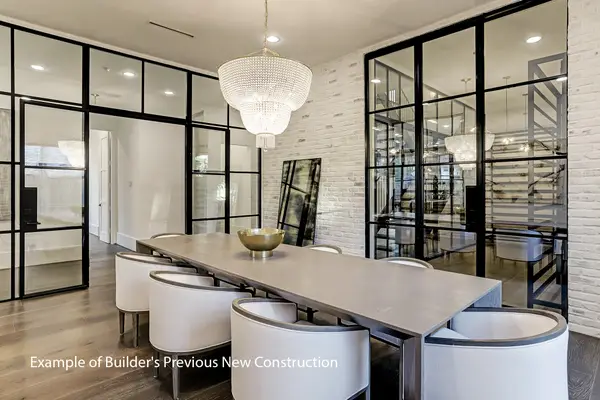 $3,990,000Active5 beds 6 baths4,618 sq. ft.
$3,990,000Active5 beds 6 baths4,618 sq. ft.3701 Arnold Street, West University Place, TX 77005
MLS# 13036422Listed by: GREENWOOD KING PROPERTIES - KIRBY OFFICE $1,795,000Active4 beds 4 baths3,925 sq. ft.
$1,795,000Active4 beds 4 baths3,925 sq. ft.3907 Riley Street, West University Place, TX 77005
MLS# 28248024Listed by: KELLER WILLIAMS REALTY METROPOLITAN $3,995,000Pending4 beds 6 baths5,171 sq. ft.
$3,995,000Pending4 beds 6 baths5,171 sq. ft.3609 Robinhood Street, West University Place, TX 77005
MLS# 70231682Listed by: MARTHA TURNER SOTHEBY'S INTERNATIONAL REALTY
