1708 Oak Glen Lane, Westlake, TX 76262
Local realty services provided by:Better Homes and Gardens Real Estate Lindsey Realty

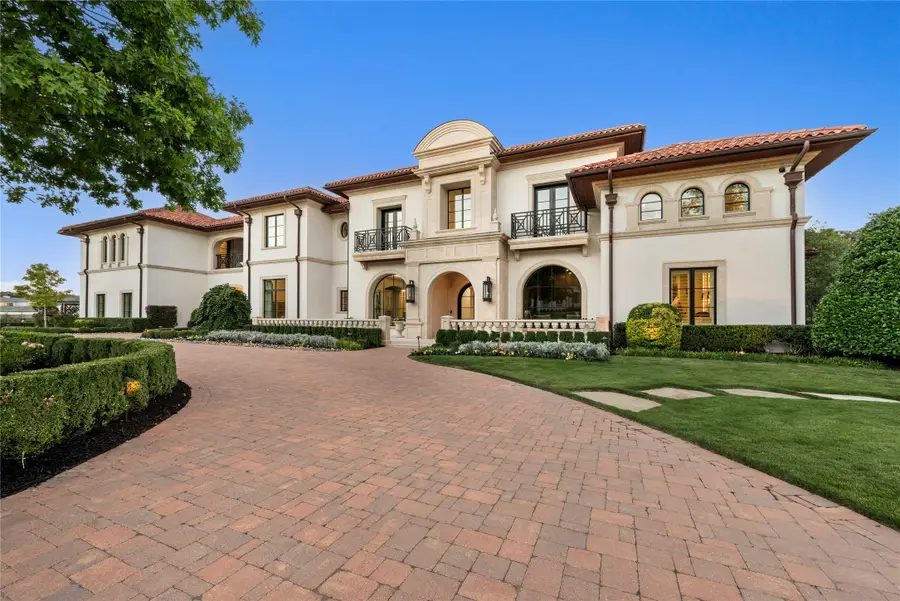
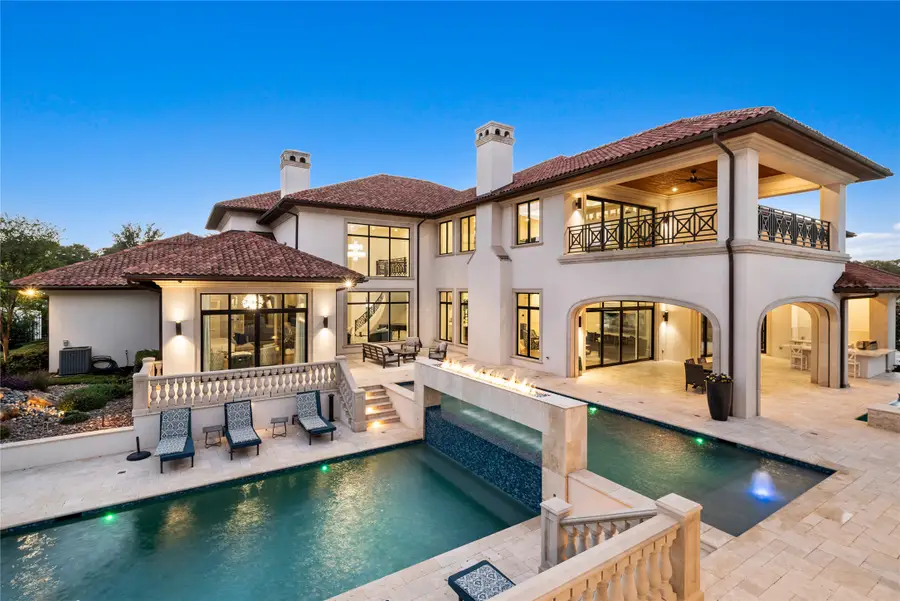
Listed by:kimberly bedwell817-801-3030
Office:briggs freeman sothebys intl
MLS#:20919056
Source:GDAR
Price summary
- Price:$10,995,000
- Price per sq. ft.:$807.8
- Monthly HOA dues:$595.83
About this home
Nestled within the exclusive gated community of Quail Hollow, this breathtaking luxury estate offers just under 14,000 square feet of masterfully designed living space. Every detail of this custom-built home has been thoughtfully curated to create a haven of sophistication and comfort. Upon entry, a grand staircase welcomes you into the heart of the home, complemented by soaring ceilings and exquisite finishes. The residence boasts a two-story office, a media room, a golf simulator, and multiple living spaces, each complete with additional kitchenettes. The outdoor oasis is a true masterpiece, offering a spacious living and dining area, two stunning pools divided by a fire pit waterfall feature, a hot tub, a private putting green and more. A detached apartment and private casita add versatility and privacy for guests. With unparalleled amenities and timeless elegance, this Quail Hollow estate redefines luxury living in Westlake.
Contact an agent
Home facts
- Year built:2020
- Listing Id #:20919056
- Added:111 day(s) ago
- Updated:August 09, 2025 at 07:12 AM
Rooms and interior
- Bedrooms:6
- Total bathrooms:11
- Full bathrooms:9
- Half bathrooms:2
- Living area:13,611 sq. ft.
Heating and cooling
- Cooling:Ceiling Fans, Central Air, Electric
- Heating:Central, Natural Gas
Structure and exterior
- Year built:2020
- Building area:13,611 sq. ft.
- Lot area:1.2 Acres
Schools
- High school:Carroll
- Middle school:Carroll
- Elementary school:Walnut Grove
Finances and disclosures
- Price:$10,995,000
- Price per sq. ft.:$807.8
- Tax amount:$120,970
New listings near 1708 Oak Glen Lane
- New
 $1,650,000Active0.88 Acres
$1,650,000Active0.88 Acres1801 Millstream Court, Westlake, TX 76262
MLS# 21033404Listed by: CUNNINGHAM CLASSIC HOMES - New
 $1,250,000Active3 beds 4 baths2,038 sq. ft.
$1,250,000Active3 beds 4 baths2,038 sq. ft.69 Cortes Drive, Westlake, TX 76262
MLS# 21032415Listed by: SYNERGY REALTY - New
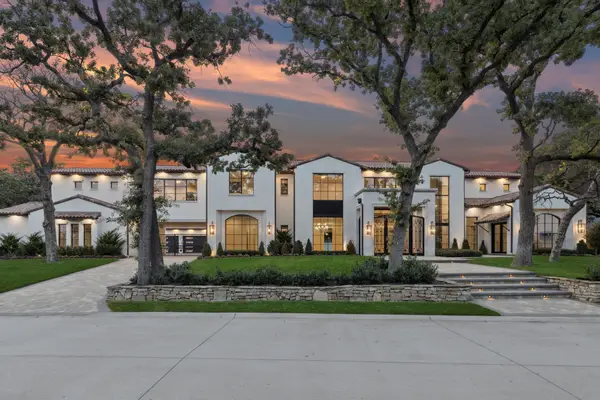 $10,895,000Active6 beds 8 baths10,466 sq. ft.
$10,895,000Active6 beds 8 baths10,466 sq. ft.1609 Meandering Way Drive, Westlake, TX 76262
MLS# 21029065Listed by: SYNERGY REALTY - New
 $589,000Active0.19 Acres
$589,000Active0.19 Acres20 Cardona Drive, Westlake, TX 76262
MLS# 21029659Listed by: SYNERGY REALTY - New
 $3,200,000Active5.02 Acres
$3,200,000Active5.02 Acres13109 Roanoke Road, Westlake, TX 76262
MLS# 21013910Listed by: ENGEL&VOLKERS DALLAS SOUTHLAKE - New
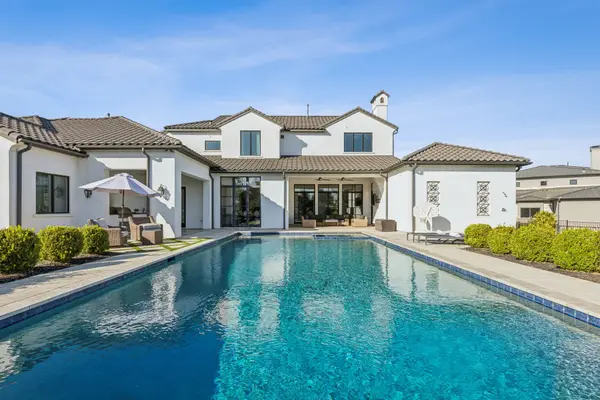 $3,650,000Active6 beds 9 baths5,359 sq. ft.
$3,650,000Active6 beds 9 baths5,359 sq. ft.2001 Cordoba Cove, Westlake, TX 76262
MLS# 21027468Listed by: COMPASS RE TEXAS, LLC - New
 $1,865,000Active1 Acres
$1,865,000Active1 Acres1908 Serendipity Circle, Westlake, TX 76262
MLS# 21024732Listed by: EBBY HALLIDAY, REALTORS - New
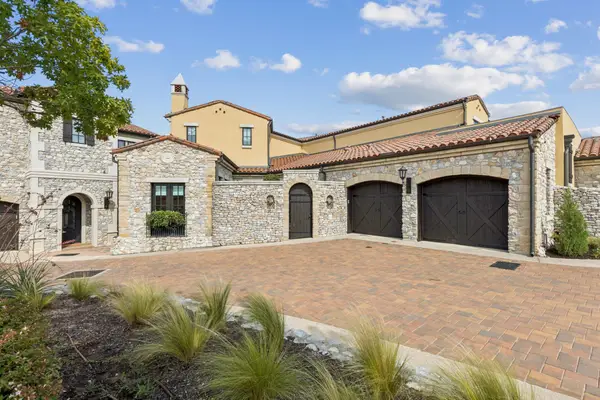 $2,275,000Active4 beds 6 baths3,815 sq. ft.
$2,275,000Active4 beds 6 baths3,815 sq. ft.10 Comillas Drive, Westlake, TX 76262
MLS# 21025316Listed by: COMPASS RE TEXAS, LLC 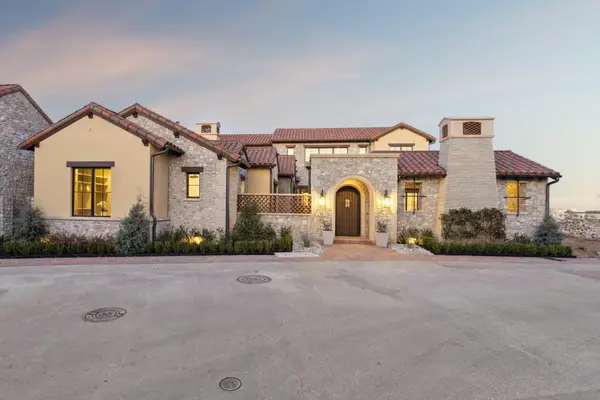 $3,696,050Active5 beds 6 baths5,098 sq. ft.
$3,696,050Active5 beds 6 baths5,098 sq. ft.12 Cardona Drive, Westlake, TX 76262
MLS# 21019779Listed by: COMPASS RE TEXAS, LLC $7,995,000Active5 beds 7 baths8,394 sq. ft.
$7,995,000Active5 beds 7 baths8,394 sq. ft.1621 Meandering Way Drive, Westlake, TX 76262
MLS# 21017131Listed by: ALLIE BETH ALLMAN & ASSOC.
