8 Cardona Drive, Westlake, TX 76262
Local realty services provided by:Better Homes and Gardens Real Estate Senter, REALTORS(R)
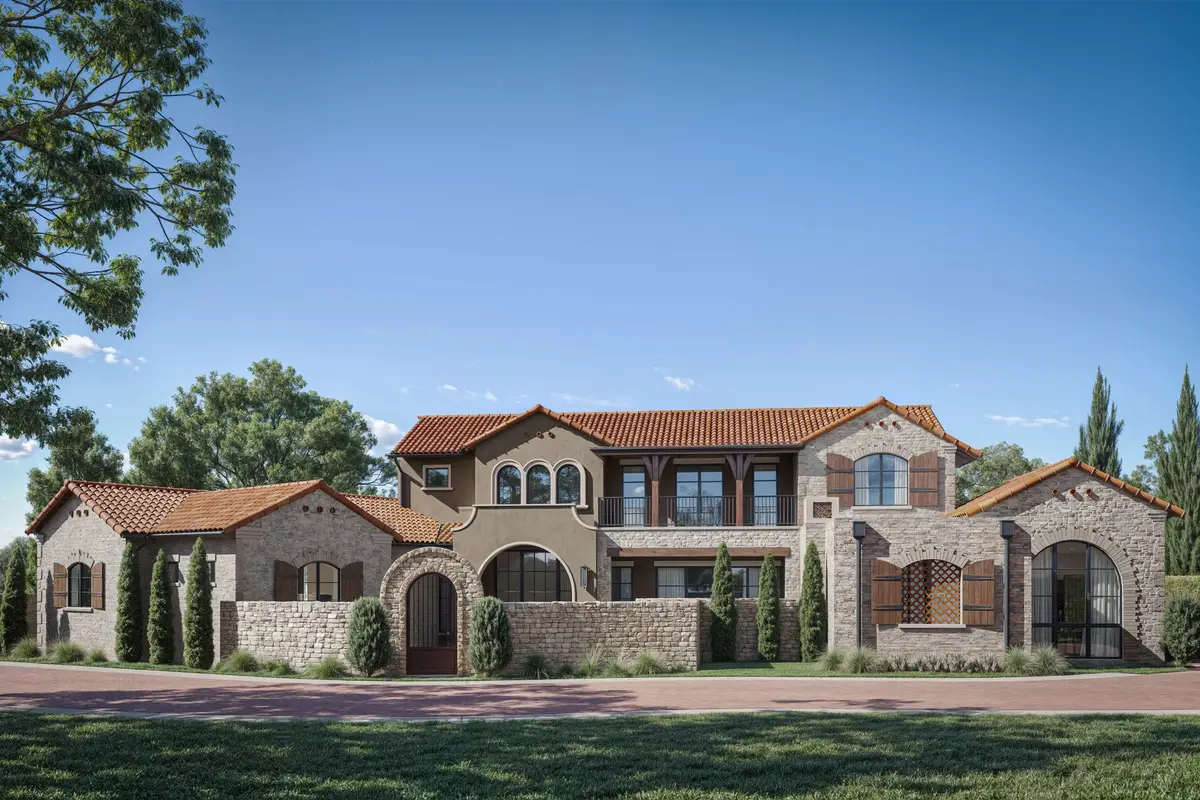
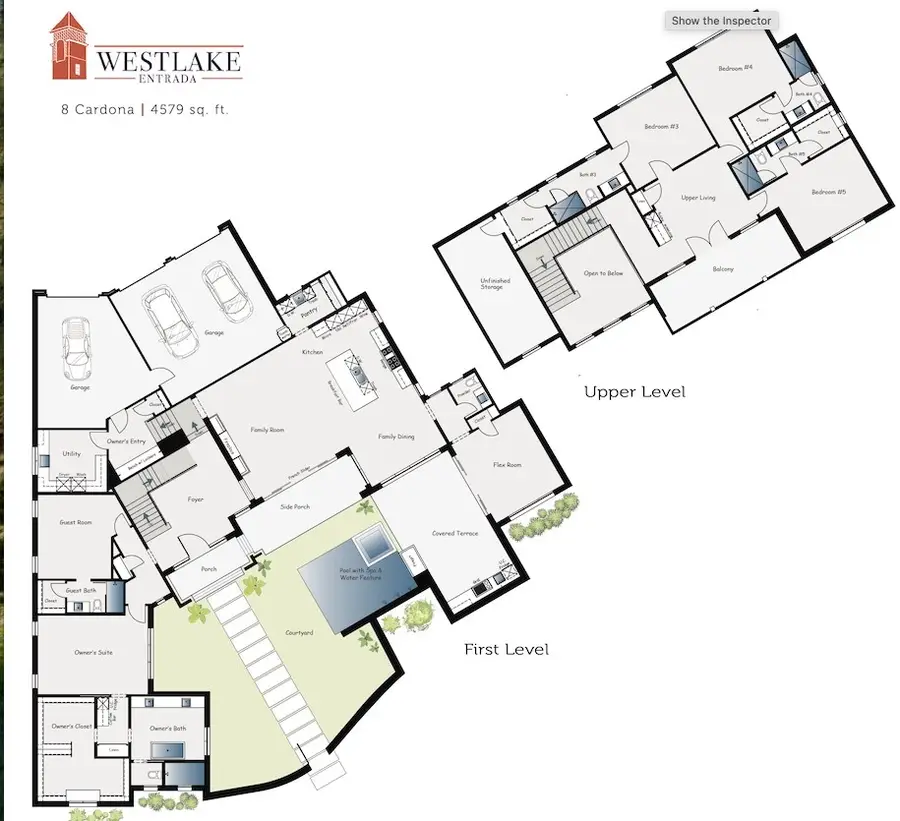
8 Cardona Drive,Westlake, TX 76262
$3,499,000
- 5 Beds
- 6 Baths
- 4,796 sq. ft.
- Single family
- Active
Listed by:rosie smelcer512-975-5333
Office:compass re texas, llc.
MLS#:20897147
Source:GDAR
Price summary
- Price:$3,499,000
- Price per sq. ft.:$729.57
- Monthly HOA dues:$175
About this home
Discover the rare opportunity to build your dream home on a premium corner lot with Heritage Custom Homes, a premier luxury builder renowned for superior craftsmanship and timeless architecture. Nestled in the prestigious, Spanish-inspired Westlake Entrada, this custom offering combines architectural elegance with an unbeatable location. Choose your own architectural vision or opt for this meticulously designed home plan spanning 4,796 square feet, offering 5 spacious bedrooms and 6 luxurious bathrooms. The main level is thoughtfully laid out with both everyday living and entertaining in mind, featuring a refined owner’s suite complete with a built-in coffee station and refrigerator, a private guest suite, and a flex room ideal for a home office, gym, or playroom. The heart of the home is a gourmet kitchen tailored for the discerning chef, boasting high-end appliances including a gas range, double ovens, luxury cooktop, and built-in column refrigerator, freezer, and wine fridge. Natural stone countertops, designer lighting, and premium hardware elevate every corner with understated sophistication. Living and entertaining spaces flow seamlessly indoors and out with three distinct gathering areas, including the family room and flex room with double French slider doors that open to an elegant courtyard oasis. Enjoy a covered terrace with a built-in gas grill, fire pit, beverage fridge, and tranquil pool and spa with water feature. Throughout the home, details such as white oak hardwood flooring, a cast stone gas fireplace, and subtle staircase lighting. The owner’s bath includes dual vanities, a Hollywood soaking tub, and a walk-in shower, while all bedrooms offer large walk-in closets. A three-car garage with epoxy flooring, energy-efficient foam encapsulation, and pre-wiring for an audio system. Located just minutes from DFW Airport, Westlake’s Lifetime Fitness, and the upscale shopping and dining of Southlake Town Square. Zoned to Carroll ISD and Westlake Academy.
Contact an agent
Home facts
- Year built:2026
- Listing Id #:20897147
- Added:105 day(s) ago
- Updated:August 09, 2025 at 11:40 AM
Rooms and interior
- Bedrooms:5
- Total bathrooms:6
- Full bathrooms:5
- Half bathrooms:1
- Living area:4,796 sq. ft.
Heating and cooling
- Cooling:Central Air, Electric
- Heating:Central, Electric
Structure and exterior
- Year built:2026
- Building area:4,796 sq. ft.
- Lot area:0.21 Acres
Schools
- High school:Carroll
- Middle school:Carroll
- Elementary school:Walnut Grove
Finances and disclosures
- Price:$3,499,000
- Price per sq. ft.:$729.57
- Tax amount:$5,860
New listings near 8 Cardona Drive
- New
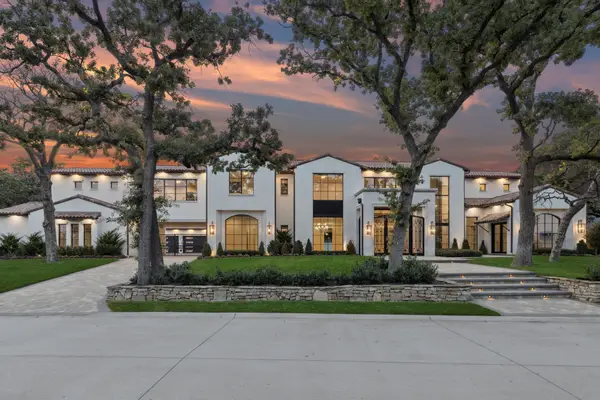 $10,895,000Active6 beds 8 baths10,466 sq. ft.
$10,895,000Active6 beds 8 baths10,466 sq. ft.1609 Meandering Way Drive, Westlake, TX 76262
MLS# 21029065Listed by: SYNERGY REALTY - New
 $589,000Active0.19 Acres
$589,000Active0.19 Acres20 Cardona Drive, Westlake, TX 76262
MLS# 21029659Listed by: SYNERGY REALTY - New
 $3,200,000Active5.02 Acres
$3,200,000Active5.02 Acres13109 Roanoke Road, Westlake, TX 76262
MLS# 21013910Listed by: ENGEL&VOLKERS DALLAS SOUTHLAKE - New
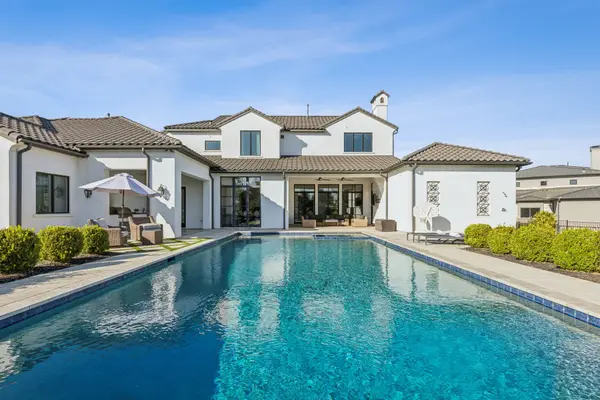 $3,650,000Active6 beds 9 baths5,359 sq. ft.
$3,650,000Active6 beds 9 baths5,359 sq. ft.2001 Cordoba Cove, Westlake, TX 76262
MLS# 21027468Listed by: COMPASS RE TEXAS, LLC - New
 $1,865,000Active1 Acres
$1,865,000Active1 Acres1908 Serendipity Circle, Westlake, TX 76262
MLS# 21024732Listed by: EBBY HALLIDAY, REALTORS - New
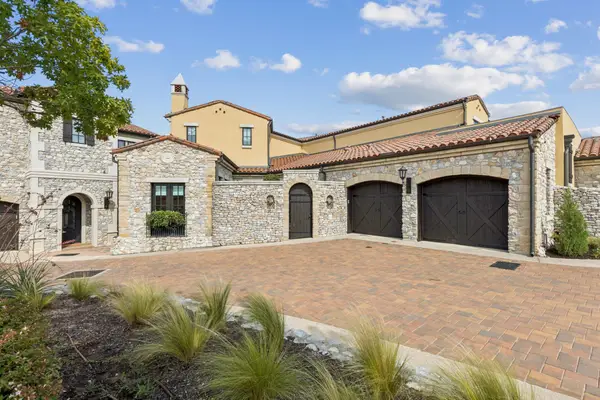 $2,275,000Active4 beds 6 baths3,815 sq. ft.
$2,275,000Active4 beds 6 baths3,815 sq. ft.10 Comillas Drive, Westlake, TX 76262
MLS# 21025316Listed by: COMPASS RE TEXAS, LLC 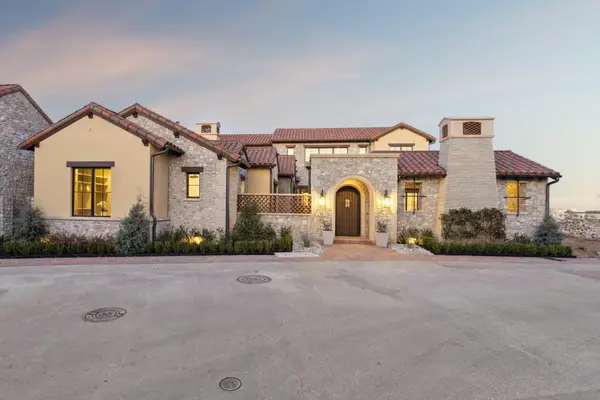 $3,696,050Active5 beds 6 baths5,098 sq. ft.
$3,696,050Active5 beds 6 baths5,098 sq. ft.12 Cardona Drive, Westlake, TX 76262
MLS# 21019779Listed by: COMPASS RE TEXAS, LLC $7,995,000Active5 beds 7 baths8,394 sq. ft.
$7,995,000Active5 beds 7 baths8,394 sq. ft.1621 Meandering Way Drive, Westlake, TX 76262
MLS# 21017131Listed by: ALLIE BETH ALLMAN & ASSOC.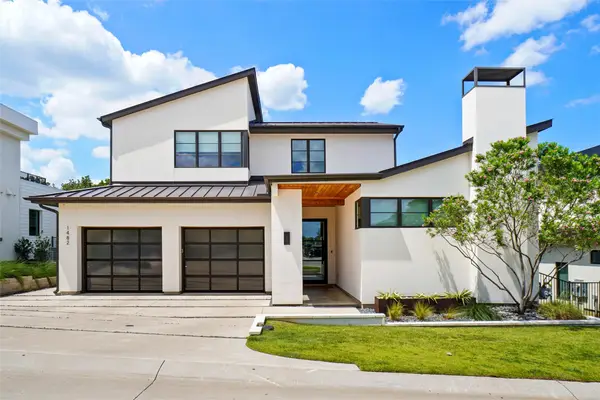 $2,779,500Active4 beds 3 baths3,501 sq. ft.
$2,779,500Active4 beds 3 baths3,501 sq. ft.1482 Forest Knoll Drive, Westlake, TX 76262
MLS# 20993210Listed by: KELLER WILLIAMS REALTY $1,127,215Active4 beds 5 baths4,005 sq. ft.
$1,127,215Active4 beds 5 baths4,005 sq. ft.845 Bella Casa Drive, Keller, TX 76248
MLS# 21009910Listed by: AMERICAN LEGEND HOMES
