5825 Pollard Drive, Westworth Village, TX 76114
Local realty services provided by:Better Homes and Gardens Real Estate Rhodes Realty
Listed by: laura kelly817-882-6688
Office: burt ladner real estate llc.
MLS#:21088977
Source:GDAR
Price summary
- Price:$547,000
- Price per sq. ft.:$227.16
About this home
Clarity Home, this thoughtfully designed 3-bedroom, 2.5-bath home PLUS a dedicated study offers timeless curb appeal with a covered front porch. Step inside to a spacious, open-concept layout that blends functionality with style. The living room, dining area, and kitchen are seamlessly connected yet well-defined — perfect for both everyday living and entertaining. Soaring vaulted ceilings with beams and Clarity Homes’ signature brick archways add architectural elegance. The living room centers around a gas fireplace, while the kitchen is a chef’s dream featuring a gas range, an oversized island with pendant lighting, abundant cabinetry, and a walk-in pantry. Split bedrooms provide a private primary bedroom at the back of the home. The primary suite boasts high ceilings, double vanities and a separate shower and soaking tub. Step outside to a covered back patio overlooking a generously sized backyard — ideal for relaxing or hosting guests. Half bath located off the kitchen. Built in mud lockers are conveniently located near the garage entry. Don't miss the oversized storage closet. Rear-entry garage for added privacy and curb appeal. Seller offering carpet allowance with acceptable offer.
Contact an agent
Home facts
- Year built:2018
- Listing ID #:21088977
- Added:57 day(s) ago
- Updated:December 14, 2025 at 08:13 AM
Rooms and interior
- Bedrooms:3
- Total bathrooms:3
- Full bathrooms:2
- Half bathrooms:1
- Living area:2,408 sq. ft.
Heating and cooling
- Cooling:Ceiling Fans, Central Air, Electric
- Heating:Fireplaces, Heat Pump
Structure and exterior
- Roof:Composition
- Year built:2018
- Building area:2,408 sq. ft.
- Lot area:0.24 Acres
Schools
- High school:Arlngtnhts
- Middle school:Stripling
- Elementary school:Burtonhill
Finances and disclosures
- Price:$547,000
- Price per sq. ft.:$227.16
New listings near 5825 Pollard Drive
- New
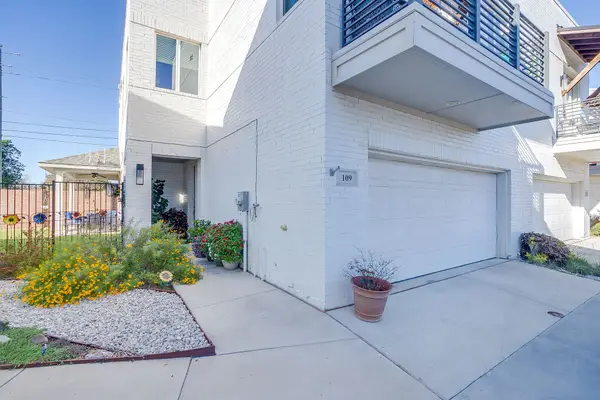 $515,000Active3 beds 3 baths2,149 sq. ft.
$515,000Active3 beds 3 baths2,149 sq. ft.109 Crossroads Circle, Westworth Village, TX 76114
MLS# 21119145Listed by: PRIME REALTY, LLC 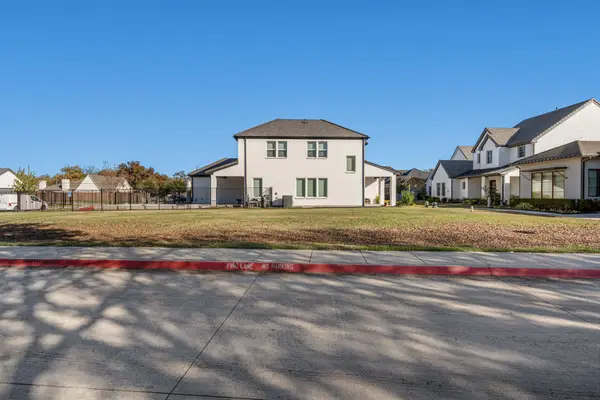 $325,000Active0.14 Acres
$325,000Active0.14 Acres225 Magnolia Lane, Westworth Village, TX 76114
MLS# 21122953Listed by: COMPASS RE TEXAS, LLC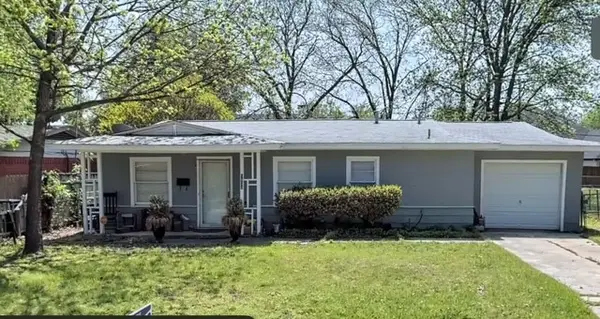 $238,000Active3 beds 1 baths1,064 sq. ft.
$238,000Active3 beds 1 baths1,064 sq. ft.5833 Pollard Drive, Westworth Village, TX 76114
MLS# 21095868Listed by: JG REAL ESTATE, LLC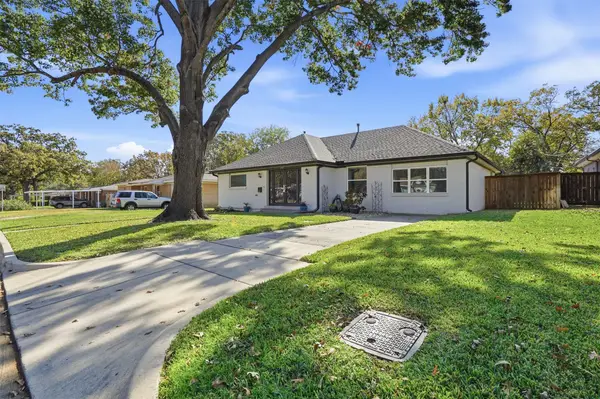 $359,000Active4 beds 2 baths1,543 sq. ft.
$359,000Active4 beds 2 baths1,543 sq. ft.5717 S Wells Circle, Westworth Village, TX 76114
MLS# 21115982Listed by: COMPASS RE TEXAS, LLC- Open Sun, 1 to 3pm
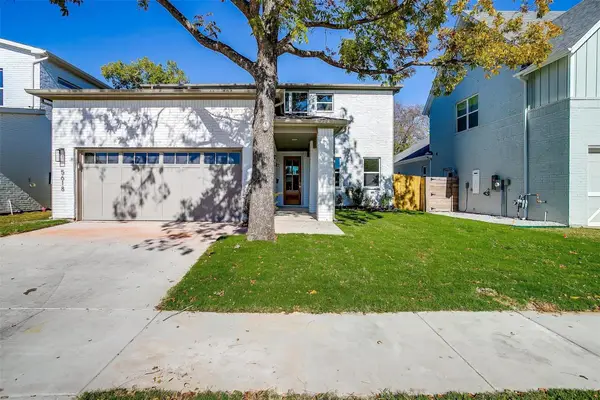 $749,600Active4 beds 4 baths2,581 sq. ft.
$749,600Active4 beds 4 baths2,581 sq. ft.5618 Oaks Lane, Westworth Village, TX 76114
MLS# 21110992Listed by: COMPASS RE TEXAS, LLC 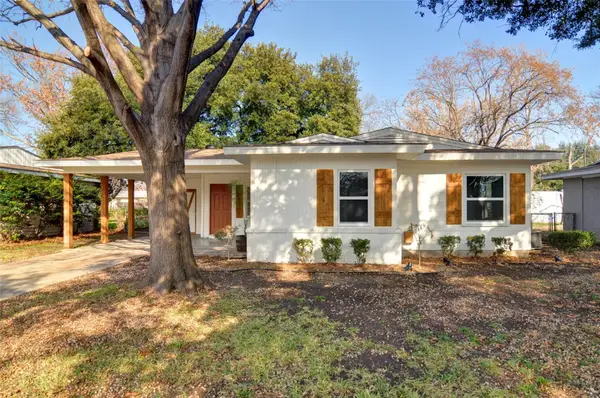 $360,000Active4 beds 2 baths1,502 sq. ft.
$360,000Active4 beds 2 baths1,502 sq. ft.5808 Coleman Street, Westworth Village, TX 76114
MLS# 21106096Listed by: COLDWELL BANKER APEX, REALTORS $2,295,000Pending3 beds 5 baths4,080 sq. ft.
$2,295,000Pending3 beds 5 baths4,080 sq. ft.808 Dunham Close, Westworth Village, TX 76114
MLS# 21090590Listed by: COMPASS RE TEXAS, LLC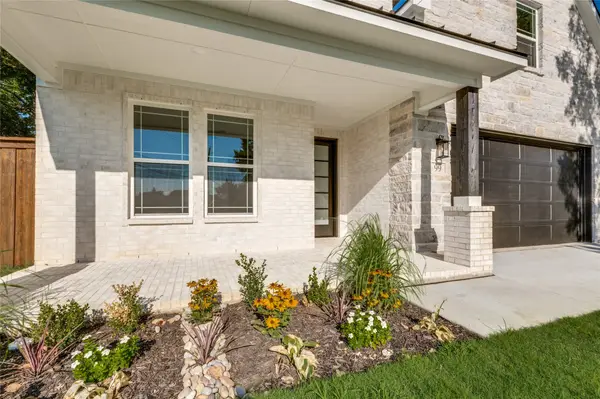 $1,100,000Active5 beds 4 baths3,766 sq. ft.
$1,100,000Active5 beds 4 baths3,766 sq. ft.99 Kay Lane, Westworth Village, TX 76114
MLS# 21046358Listed by: MISSION TO CLOSE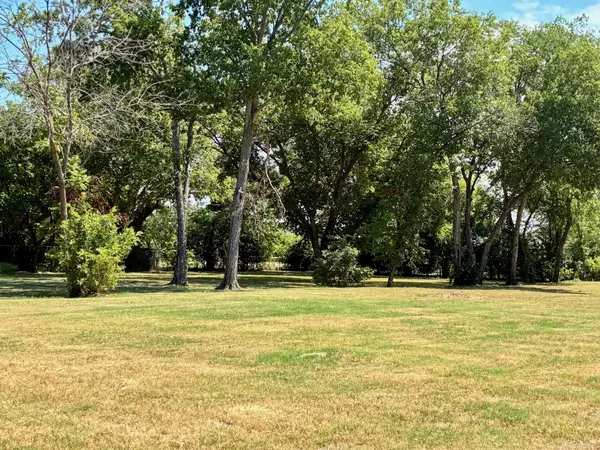 $485,000Active0.46 Acres
$485,000Active0.46 Acres108 Kay Lane, Westworth Village, TX 76114
MLS# 21040437Listed by: NEWFOUND REAL ESTATE
