5904 Westworth Falls Way, Westworth Village, TX 76114
Local realty services provided by:Better Homes and Gardens Real Estate The Bell Group
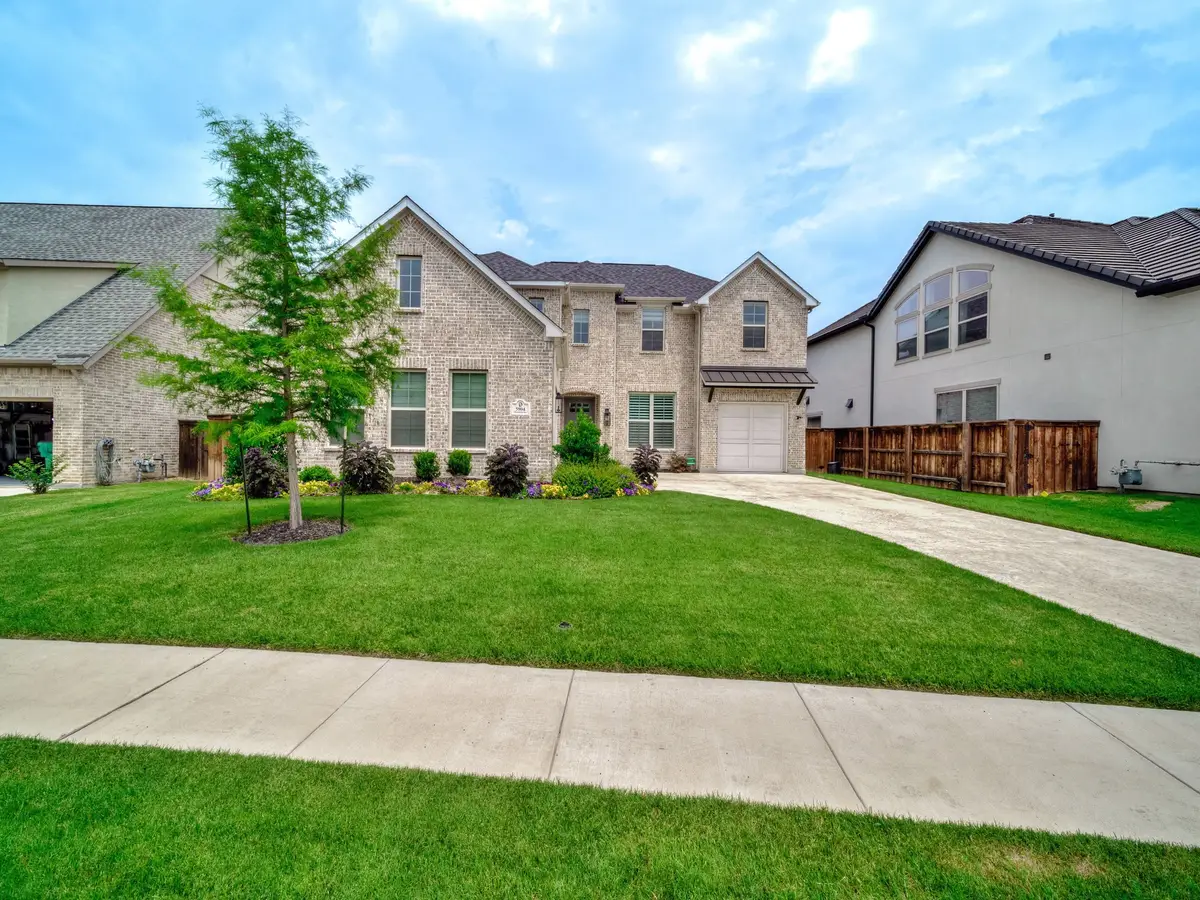

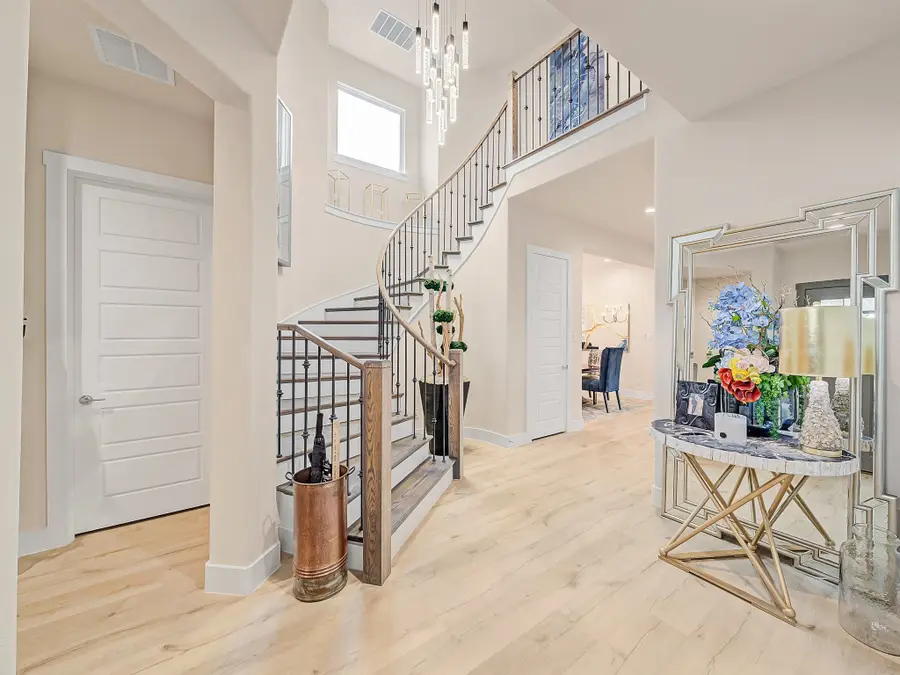
Listed by:lalasa reddy469-525-6725
Office:texsmart realty inc
MLS#:20960879
Source:GDAR
Price summary
- Price:$1,095,000
- Price per sq. ft.:$318.31
- Monthly HOA dues:$180.25
About this home
Tucked away in a peaceful neighborhood right behind the scenic Trinity Trails—with a charming waterfall just moments away—this stunning two-story home offers a perfect blend of natural beauty, thoughtful design, and everyday comfort. Set on a spacious and fairly private lot, the home features a private backyard ideal for outdoor entertaining, gardening, or simply relaxing in your own serene escape. The three-car garage offers ample storage and convenience. Inside, you'll find four generously sized bedrooms, each with its own en suite bathroom and walk-in closet, providing every family member or guest with their own private retreat. Three of the bathrooms have a walk in shower for added convenience. At the heart of the home is a large open-concept kitchen that seamlessly connects to a cozy breakfast nook with bay windows overlooking the backyard—perfect for slow mornings or casual meals with a view . The layout offers plenty of natural light and room to gather, whether you're hosting or enjoying a quiet night in. This home is a rare opportunity to live in a quiet, scenic area without sacrificing space, comfort, or functionality.
Contact an agent
Home facts
- Year built:2022
- Listing Id #:20960879
- Added:68 day(s) ago
- Updated:August 11, 2025 at 03:42 PM
Rooms and interior
- Bedrooms:4
- Total bathrooms:5
- Full bathrooms:4
- Half bathrooms:1
- Living area:3,440 sq. ft.
Heating and cooling
- Cooling:Ceiling Fans, Central Air, Electric, Zoned
- Heating:Central, Electric, Fireplaces, Zoned
Structure and exterior
- Year built:2022
- Building area:3,440 sq. ft.
- Lot area:0.2 Acres
Schools
- High school:Arlngtnhts
- Middle school:Stripling
- Elementary school:Burtonhill
Finances and disclosures
- Price:$1,095,000
- Price per sq. ft.:$318.31
- Tax amount:$18,665
New listings near 5904 Westworth Falls Way
- New
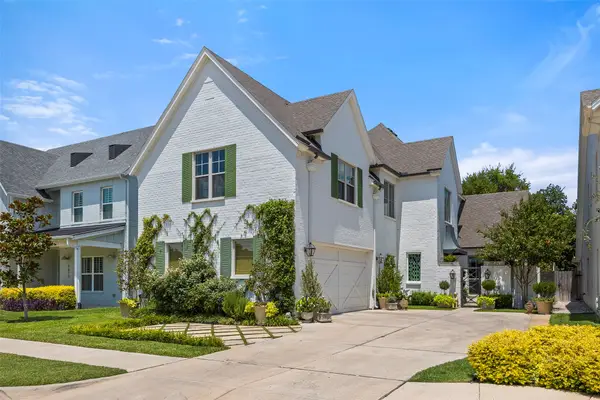 $949,000Active4 beds 4 baths2,999 sq. ft.
$949,000Active4 beds 4 baths2,999 sq. ft.5614 Oaks Lane, Westworth Village, TX 76114
MLS# 21028703Listed by: BURT LADNER REAL ESTATE LLC  $640,000Active4 beds 3 baths2,700 sq. ft.
$640,000Active4 beds 3 baths2,700 sq. ft.5720 Randolph Court, Westworth Village, TX 76114
MLS# 21021515Listed by: BELLE SAGE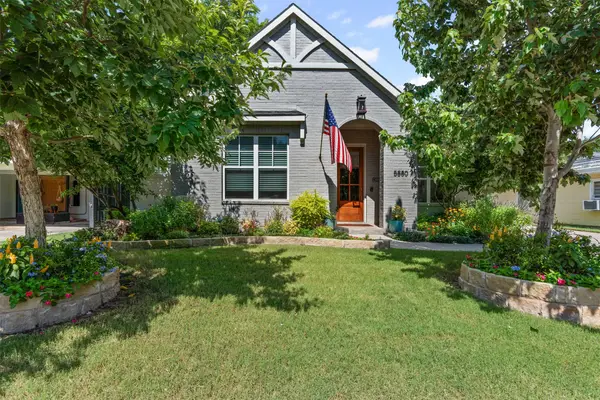 $650,000Active3 beds 2 baths2,129 sq. ft.
$650,000Active3 beds 2 baths2,129 sq. ft.5880 Tracyne Drive, Westworth Village, TX 76114
MLS# 21011383Listed by: PEGAMENTO REALTY LLC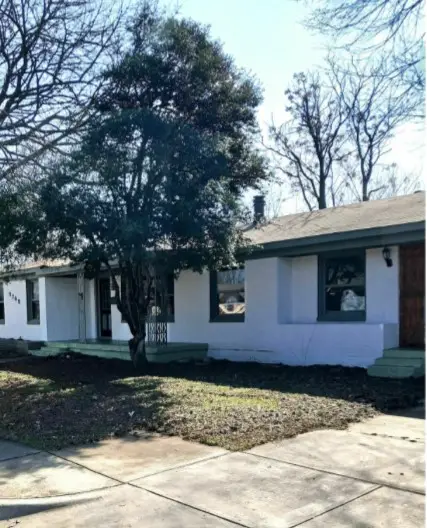 $398,000Active4 beds 3 baths1,749 sq. ft.
$398,000Active4 beds 3 baths1,749 sq. ft.5749 Aton Avenue, Westworth Village, TX 76114
MLS# 21011494Listed by: 1ST BROKERAGE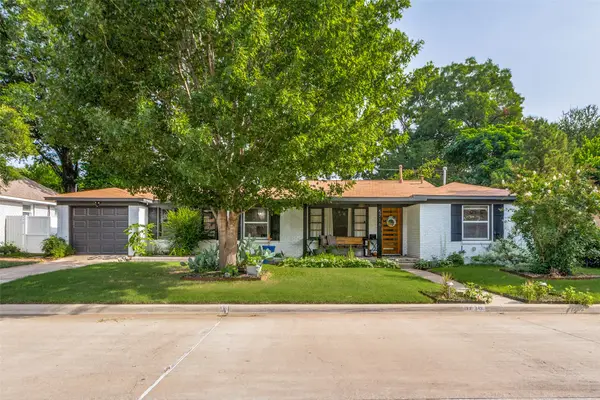 $322,200Active3 beds 1 baths1,432 sq. ft.
$322,200Active3 beds 1 baths1,432 sq. ft.5716 Tracyne Drive, Westworth Village, TX 76114
MLS# 20983729Listed by: COMPASS RE TEXAS, LLC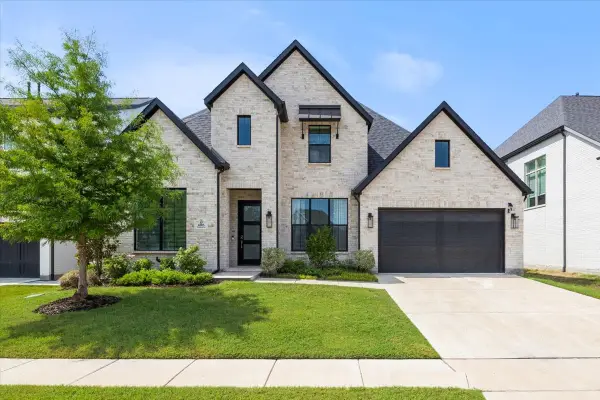 $1,199,900Active5 beds 4 baths3,857 sq. ft.
$1,199,900Active5 beds 4 baths3,857 sq. ft.6005 Westworth Falls Way, Westworth Village, TX 76114
MLS# 21002586Listed by: WILLIAMS TREW REAL ESTATE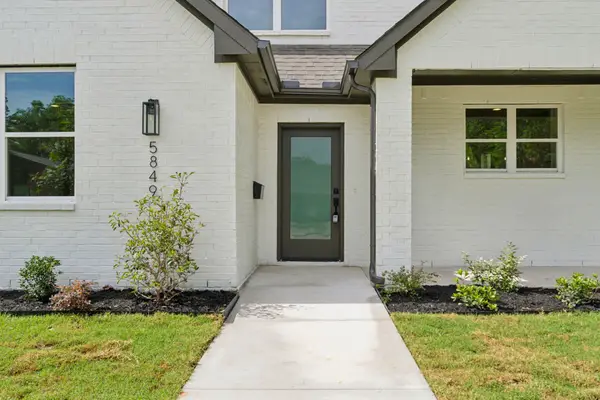 $595,000Active4 beds 3 baths2,613 sq. ft.
$595,000Active4 beds 3 baths2,613 sq. ft.5849 Lyle Street, Westworth Village, TX 76114
MLS# 20997619Listed by: BELLE SAGE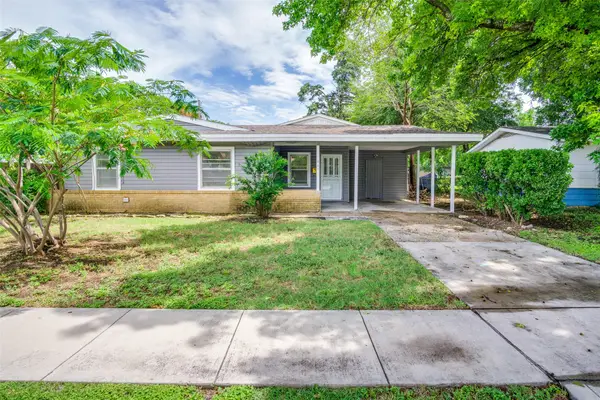 $295,000Active3 beds 2 baths1,493 sq. ft.
$295,000Active3 beds 2 baths1,493 sq. ft.5861 Coleman Street, Westworth Village, TX 76114
MLS# 20960496Listed by: WILLIAMS TREW REAL ESTATE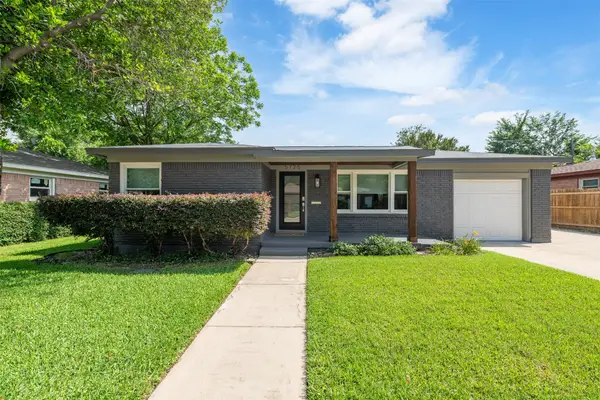 $379,200Active3 beds 1 baths1,508 sq. ft.
$379,200Active3 beds 1 baths1,508 sq. ft.5725 Sunset Road, Westworth Village, TX 76114
MLS# 20962461Listed by: KELLER WILLIAMS FORT WORTH
