5880 Tracyne Drive, Westworth Village, TX 76114
Local realty services provided by:Better Homes and Gardens Real Estate Winans
Listed by:ron marks
Office:pegamento realty llc.
MLS#:21011383
Source:GDAR
Price summary
- Price:$501,000
- Price per sq. ft.:$235.32
About this home
Fort Worth, TX continues to rank among the top cities in the U.S. to live, work, and raise a family—and this beautiful, like new, Westworth Village home puts you right in the heart of it all. This home offers both prime location and lifestyle, nestled in a Fort Worth ISD zoned community near country clubs, golf courses, parks, ponds, and jogging trails, it truly checks every box. Inside, you'll love the light and bright feel, with fresh paint, tons of windows, and gorgeous hard-surface flooring throughout! The open floorplan includes a home office, a spacious breakfast room, and a show-stopping kitchen with quartz countertops, stainless steel appliances, and a subway tile backsplash. The home shows like new and offers a great-sized backyard covered patio, perfect for relaxing or entertaining! This home is truly turnkey, featuring a climate controlled garage equipped with storage and upgraded flooring. Schedule a tour today!
Contact an agent
Home facts
- Year built:2019
- Listing ID #:21011383
- Added:71 day(s) ago
- Updated:October 04, 2025 at 07:31 AM
Rooms and interior
- Bedrooms:3
- Total bathrooms:2
- Full bathrooms:2
- Living area:2,129 sq. ft.
Structure and exterior
- Roof:Composition
- Year built:2019
- Building area:2,129 sq. ft.
- Lot area:0.16 Acres
Schools
- High school:Arlngtnhts
- Middle school:Stripling
- Elementary school:Burtonhill
Finances and disclosures
- Price:$501,000
- Price per sq. ft.:$235.32
- Tax amount:$9,075
New listings near 5880 Tracyne Drive
- New
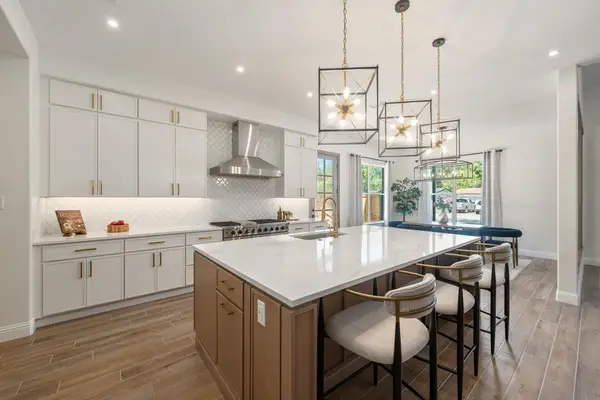 $775,000Active4 beds 3 baths3,441 sq. ft.
$775,000Active4 beds 3 baths3,441 sq. ft.5833 Trigg Drive, Westworth Village, TX 76114
MLS# 21063138Listed by: PERPETUAL REALTY GROUP LLC  $175,000Active2 beds 1 baths924 sq. ft.
$175,000Active2 beds 1 baths924 sq. ft.220 Sky Acres Drive, Westworth Village, TX 76114
MLS# 21061343Listed by: MINERAL GROVE REALTY, LLC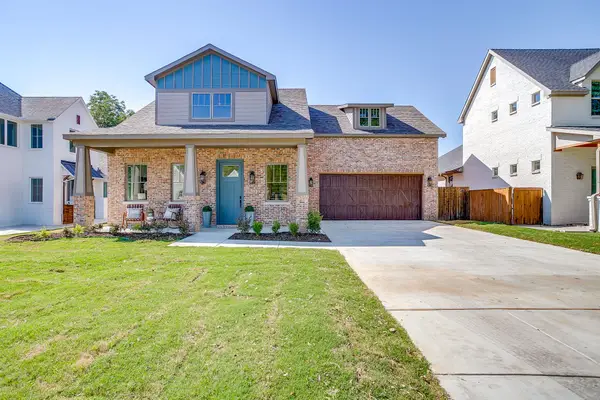 $729,000Pending4 beds 4 baths2,716 sq. ft.
$729,000Pending4 beds 4 baths2,716 sq. ft.5723 Randolph Court, Westworth Village, TX 76114
MLS# 21057189Listed by: LEAGUE REAL ESTATE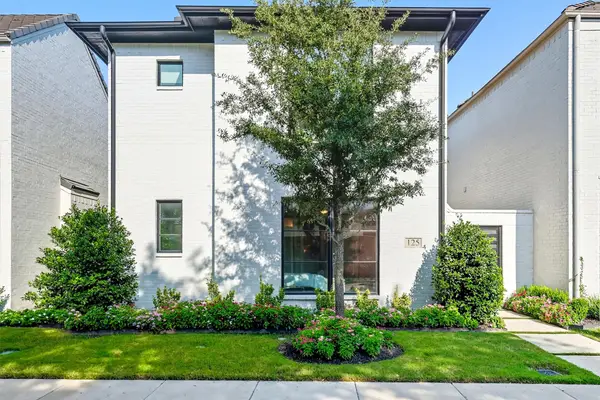 $689,000Active3 beds 4 baths3,090 sq. ft.
$689,000Active3 beds 4 baths3,090 sq. ft.125 Magnolia Lane, Westworth Village, TX 76114
MLS# 21057812Listed by: BRIGGS FREEMAN SOTHEBY'S INT'L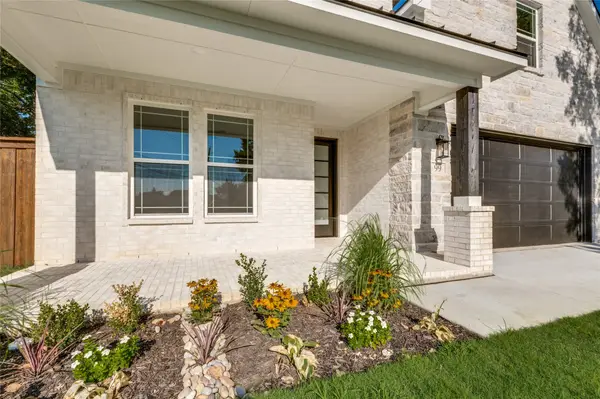 $1,100,000Active5 beds 4 baths3,766 sq. ft.
$1,100,000Active5 beds 4 baths3,766 sq. ft.99 Kay Lane, Westworth Village, TX 76114
MLS# 21046358Listed by: MISSION TO CLOSE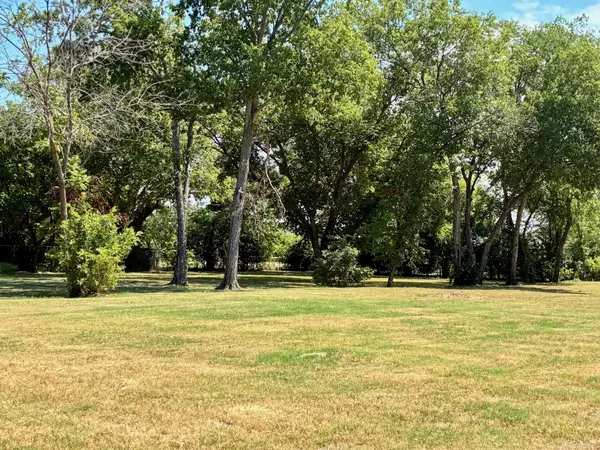 $485,000Active0.46 Acres
$485,000Active0.46 Acres108 Kay Lane, Westworth Village, TX 76114
MLS# 21040437Listed by: NEWFOUND REAL ESTATE $1,125,000Active2.3 Acres
$1,125,000Active2.3 Acres105 Smallwood Drive, Westworth Village, TX 76114
MLS# 21036531Listed by: TRINITY COUNTRY REAL ESTATE $629,000Active4 beds 3 baths2,700 sq. ft.
$629,000Active4 beds 3 baths2,700 sq. ft.5720 Randolph Court, Westworth Village, TX 76114
MLS# 21021515Listed by: BELLE SAGE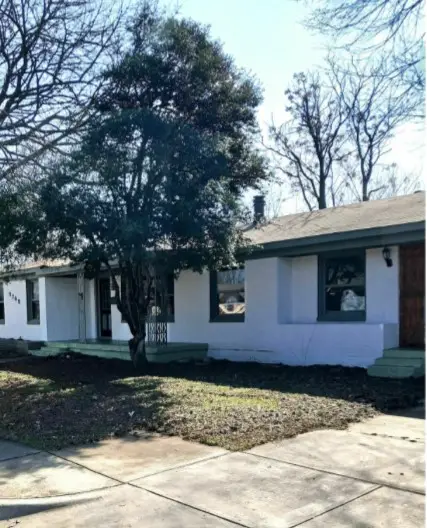 $384,999Active4 beds 3 baths1,749 sq. ft.
$384,999Active4 beds 3 baths1,749 sq. ft.5749 Aton Avenue, Westworth Village, TX 76114
MLS# 21011494Listed by: 1ST BROKERAGE
