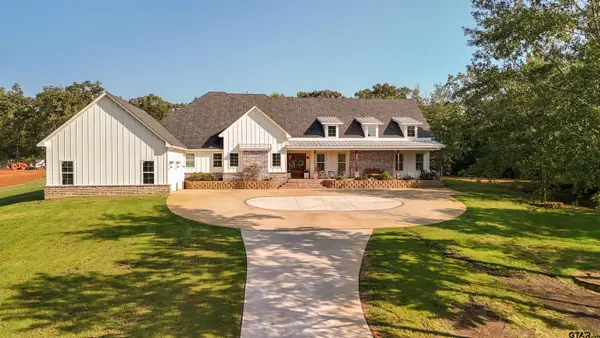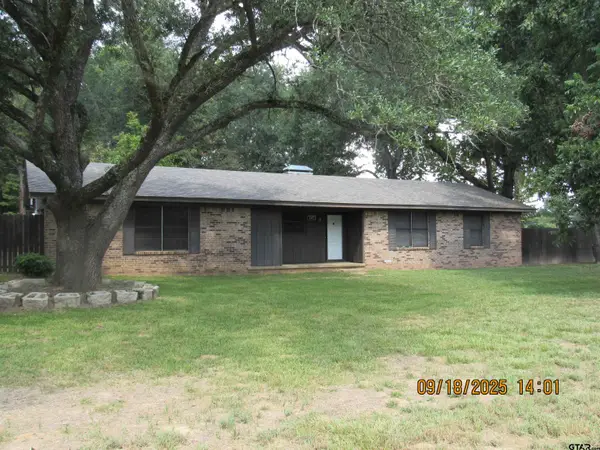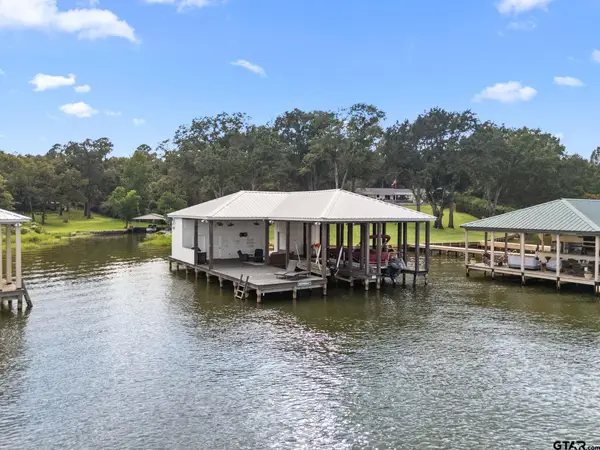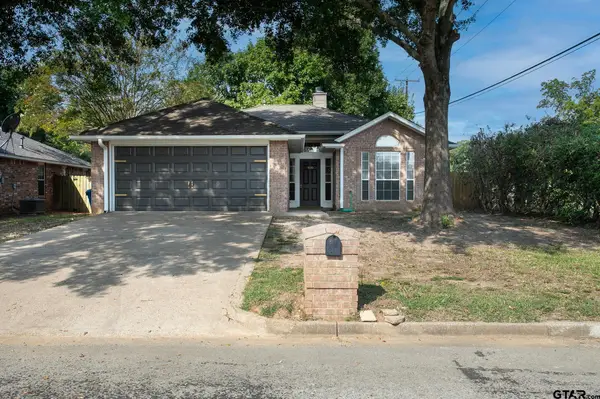102 Rosebrook Circle, Whitehouse, TX 75791
Local realty services provided by:Better Homes and Gardens Real Estate I-20 Team
102 Rosebrook Circle,Whitehouse, TX 75791
$300,000
- 4 Beds
- 2 Baths
- 2,057 sq. ft.
- Single family
- Active
Listed by:brent boltz
Office:exp realty, llc-tyler
MLS#:25014305
Source:TX_GTAR
Price summary
- Price:$300,000
- Price per sq. ft.:$145.84
About this home
Nestled gracefully within the serene embrace of Rosebrook. This exquisite residence has a thoughtfully designed living space, that seamlessly blends comfort with contemporary elegance. Imagine mornings bathed in soft sunlight streaming through expansive windows, illuminating open-concept gathering areas perfect for intimate moments or lively soirées with friends. Crisp cabinetry graces the gourmet kitchen, where sleek countertops and modern appliances whisper of culinary inspiration, while the adjoining living spaces flow effortlessly outdoors to a private haven of a covered patio, lush greenery and gentle breezes. The master retreat , is a sanctuary of elegance and tranquility. This expansive haven boasts generous proportions, with soaring ceilings and abundant natural light that create an airy, serene ambiance. Adjoining this retreat is, a grand en-suite bathroom that redefines indulgence. Spanning an impressive footprint, this spa-inspired space features sleek dual vanities adorned with modern fixtures, walk in closet offering plenty of space. A deep soaking tub beckons for leisurely unwinds, complemented by a glass-enclosed walk-in shower with contemporary tiling, perfect for invigorating starts or soothing evenings. The additional bedrooms echo the master’s spacious allure, each generously sized to accommodate guests, or versatile uses like a home office or fitness room. Large windows frame picturesque views, while ample closet space ensures practicality meets elegance. These rooms offer flexibility and comfort, making the home as functional as it is beautiful, a true retreat for all who dwell within its walls. Enriching this idyllic setting are the top-tier schools of the Whitehouse Independent School District, consistently celebrated for academic excellence and nurturing environments that foster young minds. This is more than a home; it is a canvas for cherished memories, a symphony of sophistication and serenity awaiting you
Contact an agent
Home facts
- Year built:2017
- Listing ID #:25014305
- Added:1 day(s) ago
- Updated:September 26, 2025 at 10:56 PM
Rooms and interior
- Bedrooms:4
- Total bathrooms:2
- Full bathrooms:2
- Living area:2,057 sq. ft.
Heating and cooling
- Cooling:Central Electric
- Heating:Central/Gas
Structure and exterior
- Roof:Composition
- Year built:2017
- Building area:2,057 sq. ft.
- Lot area:0.22 Acres
Schools
- High school:Whitehouse
- Middle school:Whitehouse
- Elementary school:Whitehouse - Cain
Utilities
- Sewer:Public Sewer
Finances and disclosures
- Price:$300,000
- Price per sq. ft.:$145.84
New listings near 102 Rosebrook Circle
- New
 $325,000Active4 beds 2 baths1,770 sq. ft.
$325,000Active4 beds 2 baths1,770 sq. ft.1811 Ruby Cv, Whitehouse, TX 75791
MLS# 25014347Listed by: REAL BROKER, LLC - New
 $350,400Active4 beds 2 baths17 sq. ft.
$350,400Active4 beds 2 baths17 sq. ft.907 Alex Dr, Whitehouse, TX 75791
MLS# 25014332Listed by: MISSION REAL ESTATE GROUP - New
 $325,000Active3 beds 2 baths1,855 sq. ft.
$325,000Active3 beds 2 baths1,855 sq. ft.18196 Adele Lane, Whitehouse, TX 75791
MLS# 25014304Listed by: KRISTI MARTIN REALTOR LLC - New
 $395,000Active3 beds 2 baths2,080 sq. ft.
$395,000Active3 beds 2 baths2,080 sq. ft.708 Jaxon Drive, Whitehouse, TX 75791
MLS# 25014185Listed by: FATHOM REALTY, LLC - New
 $175,000Active2.44 Acres
$175,000Active2.44 Acres000 County Road 2123, Whitehouse, TX 75791
MLS# 25014146Listed by: KIERSTEN CRAWFORD, BROKER - New
 $1,030,000Active4 beds 4 baths3,770 sq. ft.
$1,030,000Active4 beds 4 baths3,770 sq. ft.502 Lost Creek, Whitehouse, TX 75791
MLS# 25014133Listed by: REALTY ONE GROUP ROSE - New
 $295,000Active3 beds 2 baths1,550 sq. ft.
$295,000Active3 beds 2 baths1,550 sq. ft.1307 E Main, Whitehouse, TX 75791
MLS# 25014103Listed by: REALTY ONE GROUP ROSE - New
 $1,050,000Active3 beds 2 baths1,905 sq. ft.
$1,050,000Active3 beds 2 baths1,905 sq. ft.13235 Peninsula Rd., Whitehouse, TX 75791
MLS# 25014066Listed by: JONES & CO. REALTY GROUP, LLC - New
 $205,000Active3 beds 2 baths1,334 sq. ft.
$205,000Active3 beds 2 baths1,334 sq. ft.100 Merri Lane, Whitehouse, TX 75791
MLS# 25013897Listed by: COLDWELL BANKER APEX - TYLER
