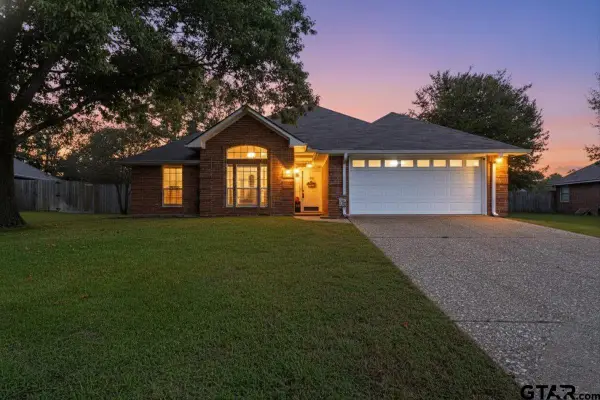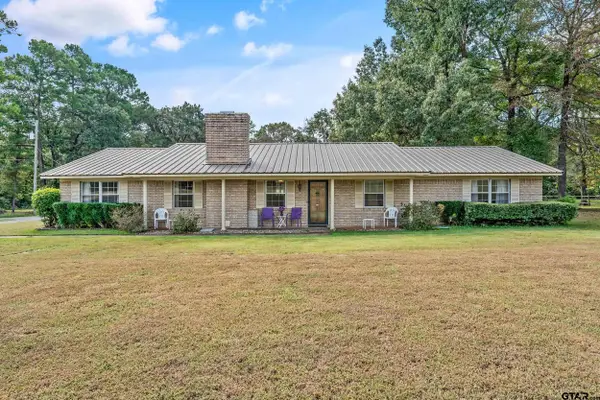1108 Park Meadows Dr., Whitehouse, TX 75791
Local realty services provided by:Better Homes and Gardens Real Estate I-20 Team
1108 Park Meadows Dr.,Whitehouse, TX 75791
$279,990
- 4 Beds
- 2 Baths
- 1,409 sq. ft.
- Single family
- Pending
Listed by:annika conaway
Office:available homes, llc.
MLS#:25013021
Source:TX_GTAR
Price summary
- Price:$279,990
- Price per sq. ft.:$198.72
About this home
We're offering a $10,000 Builder Incentive on this beautiful 4 bedroom 2 bath home in Park Meadows. We recently added a few upgrades to this energy-efficient home, that's sure to catch your eye, so give us a call to come check it out! The home also features an open floor plan with vinyl plank flooring, granite counters in the kitchen with additional island seating for 3, and Smart Home features throughout! No detail is missed in this affordable home with trendy color selections, electric linear fireplace, crown molding, stainless steel appliances, raised 9' ceilings, easy clean tilt-sash windows, digital sprinkler system, Bermuda sodded front & back yard, and full 6ft privacy fence! Rest well in your new home knowing it's built with a solid post-tension slab that comes with a 6-year builder warranty! Park Meadows has a great location. Everything is minutes away with easy access to Whitehouse schools, Hwy 110, Loop 49, dining, shopping, and Lake Tyler, too! Additional upgrades available. Call today to learn more!
Contact an agent
Home facts
- Year built:2025
- Listing ID #:25013021
- Added:57 day(s) ago
- Updated:October 25, 2025 at 08:13 AM
Rooms and interior
- Bedrooms:4
- Total bathrooms:2
- Full bathrooms:2
- Living area:1,409 sq. ft.
Heating and cooling
- Cooling:Central Electric
- Heating:Central/Electric
Structure and exterior
- Roof:Composition
- Year built:2025
- Building area:1,409 sq. ft.
Schools
- High school:Whitehouse
- Middle school:Whitehouse
- Elementary school:Whitehouse - Higgins
Utilities
- Water:Public
- Sewer:Public Sewer
Finances and disclosures
- Price:$279,990
- Price per sq. ft.:$198.72
New listings near 1108 Park Meadows Dr.
- New
 $495,000Active4 beds 3 baths2,221 sq. ft.
$495,000Active4 beds 3 baths2,221 sq. ft.214 Rosebrook Circle, Whitehouse, TX 75791
MLS# 25015668Listed by: GLOVER REALTY, LLC - New
 $479,900Active3 beds 2 baths2,468 sq. ft.
$479,900Active3 beds 2 baths2,468 sq. ft.374 Royal Circle, Whitehouse, TX 75791
MLS# 25015574Listed by: RE/MAX ALIGHT - New
 $225,000Active3 beds 2 baths1,910 sq. ft.
$225,000Active3 beds 2 baths1,910 sq. ft.103 Jamie Dr, Whitehouse, TX 75791
MLS# 25015529Listed by: GREGORY PROPERTY MANAGEMENT - New
 $309,000Active3 beds 2 baths1,732 sq. ft.
$309,000Active3 beds 2 baths1,732 sq. ft.2001 Jason Dr., Whitehouse, TX 75791
MLS# 25015513Listed by: COLDWELL BANKER APEX - TYLER - Open Sun, 2 to 4pmNew
 $379,000Active3 beds 2 baths2,190 sq. ft.
$379,000Active3 beds 2 baths2,190 sq. ft.807 Jaxon Dr., Whitehouse, TX 75791
MLS# 25015505Listed by: EXP REALTY, LLC-TYLER - New
 $55,000Active0.3 Acres
$55,000Active0.3 Acres204 North Creek Ct., Whitehouse, TX 75791
MLS# 25015461Listed by: NEWBERRY REAL ESTATE - New
 $240,000Active3 beds 2 baths1,402 sq. ft.
$240,000Active3 beds 2 baths1,402 sq. ft.110 Hillcreek Drive, Whitehouse, TX 75791
MLS# 25015374Listed by: LESLIE CAIN REALTY, LLC  $294,500Active3 beds 2 baths1,655 sq. ft.
$294,500Active3 beds 2 baths1,655 sq. ft.1610 Waterton Circle, Whitehouse, TX 75791
MLS# 25015078Listed by: SHOWCASE REALTY $339,000Active4 beds 2 baths1,976 sq. ft.
$339,000Active4 beds 2 baths1,976 sq. ft.706 Maji Road, Whitehouse, TX 75791
MLS# 21081389Listed by: REDFIN CORPORATION $425,000Active4 beds 3 baths2,190 sq. ft.
$425,000Active4 beds 3 baths2,190 sq. ft.7796 FM 346 E, Whitehouse, TX 75791
MLS# 25015007Listed by: COLDWELL BANKER APEX - TYLER
