1404 Woodland Hills Drive, Whitehouse, TX 75791
Local realty services provided by:Better Homes and Gardens Real Estate I-20 Team
1404 Woodland Hills Drive,Whitehouse, TX 75791
$370,000
- 3 Beds
- 2 Baths
- 2,092 sq. ft.
- Single family
- Active
Listed by:kristina baker
Office:kristi martin realtor llc.
MLS#:25012977
Source:TX_GTAR
Price summary
- Price:$370,000
- Price per sq. ft.:$176.86
About this home
Welcome to this inviting 3-bed, 2-bath home situated on a spacious 0.433-acre lot in the heart of Whitehouse, Texas. This charming single-story residence blends comfort and convenience, offering an ideal setting for families, first-time buyers, or those seeking a peaceful retreat. The well-designed floor plan maximizes space with an open living area that flows seamlessly into the dining and kitchen spaces, creating a perfect hub for everyday living and entertaining. Large windows invite natural light, enhancing the warm and welcoming atmosphere throughout. The primary suite provides a comfortable retreat with an ensuite bath, while two additional bedrooms offer flexibility for family, guests, or a home office. Outdoors, the generous lot size allows room for gardening, recreation, or future outdoor projects, all while enjoying the privacy and tranquility of the neighborhood. Located in Whitehouse ISD and close to schools, parks, shopping, and dining, this home combines small-town charm with easy access to amenities. Don’t miss the chance to make this lovely Whitehouse property your next home.
Contact an agent
Home facts
- Year built:1985
- Listing ID #:25012977
- Added:1 day(s) ago
- Updated:August 28, 2025 at 04:54 PM
Rooms and interior
- Bedrooms:3
- Total bathrooms:2
- Full bathrooms:2
- Living area:2,092 sq. ft.
Heating and cooling
- Cooling:Central Electric
- Heating:Central/Electric
Structure and exterior
- Roof:Composition
- Year built:1985
- Building area:2,092 sq. ft.
- Lot area:0.43 Acres
Schools
- High school:Whitehouse
- Middle school:Whitehouse
- Elementary school:Whitehouse - Cain
Utilities
- Sewer:Public Sewer
Finances and disclosures
- Price:$370,000
- Price per sq. ft.:$176.86
New listings near 1404 Woodland Hills Drive
- New
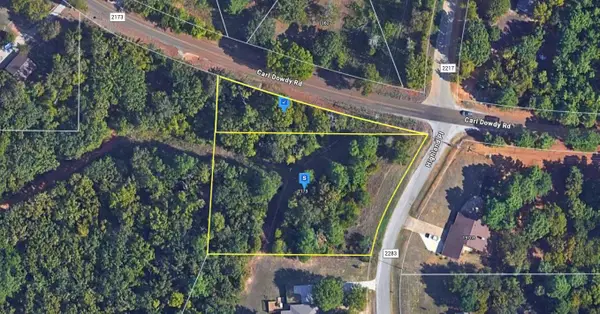 $61,999Active1.9 Acres
$61,999Active1.9 Acres2173 Highland Place, Whitehouse, TX 75791
MLS# 21045312Listed by: NNN ADVISOR, LLC - New
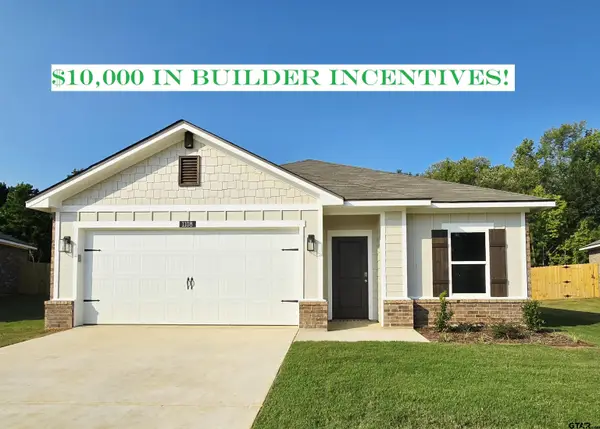 $279,990Active4 beds 2 baths1,409 sq. ft.
$279,990Active4 beds 2 baths1,409 sq. ft.1108 Park Meadows Dr., Whitehouse, TX 75791
MLS# 25013021Listed by: AVAILABLE HOMES, LLC - New
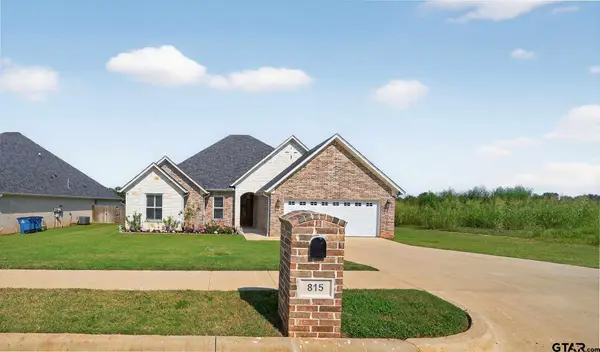 $429,500Active4 beds 2 baths2,175 sq. ft.
$429,500Active4 beds 2 baths2,175 sq. ft.815 Black Bird Way, Whitehouse, TX 75791
MLS# 25013010Listed by: FATHOM REALTY, LLC - New
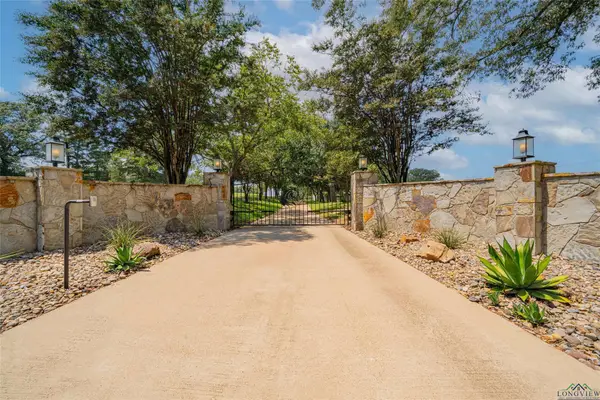 $1,200,000Active3 beds -- baths3,557 sq. ft.
$1,200,000Active3 beds -- baths3,557 sq. ft.15698 N Peninsula Road N, Whitehouse, TX 75791
MLS# 21041745Listed by: EAST TEXAS PREFERRED PROPERTIE - New
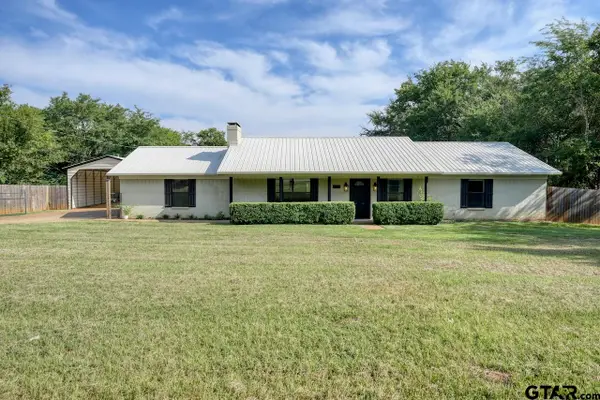 $374,900Active4 beds 3 baths2,008 sq. ft.
$374,900Active4 beds 3 baths2,008 sq. ft.10627 Ardis Street, Whitehouse, TX 75791
MLS# 25012879Listed by: CENTURY 21 FIRST GROUP - LINDALE - New
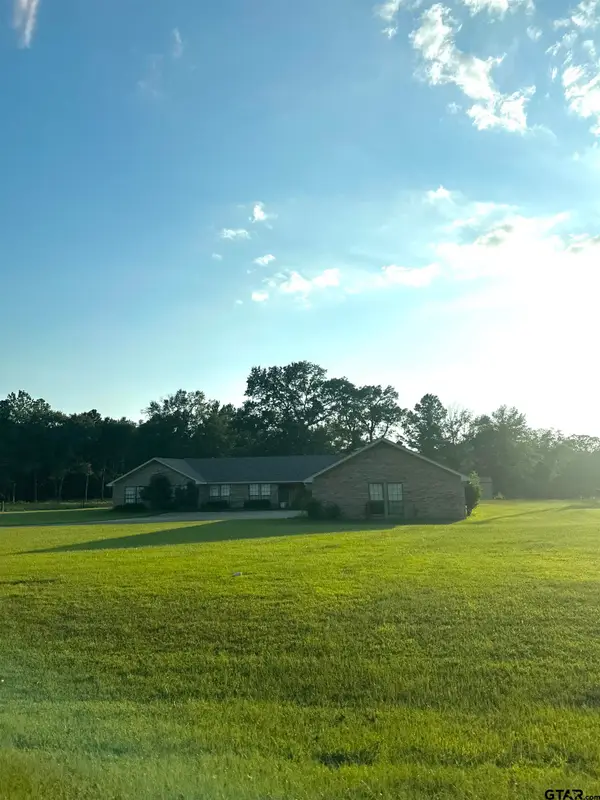 $425,000Active3 beds 3 baths2,783 sq. ft.
$425,000Active3 beds 3 baths2,783 sq. ft.18550 FM 756, Whitehouse, TX 75791
MLS# 25012845Listed by: TEXAS CROSSWAY REALTY 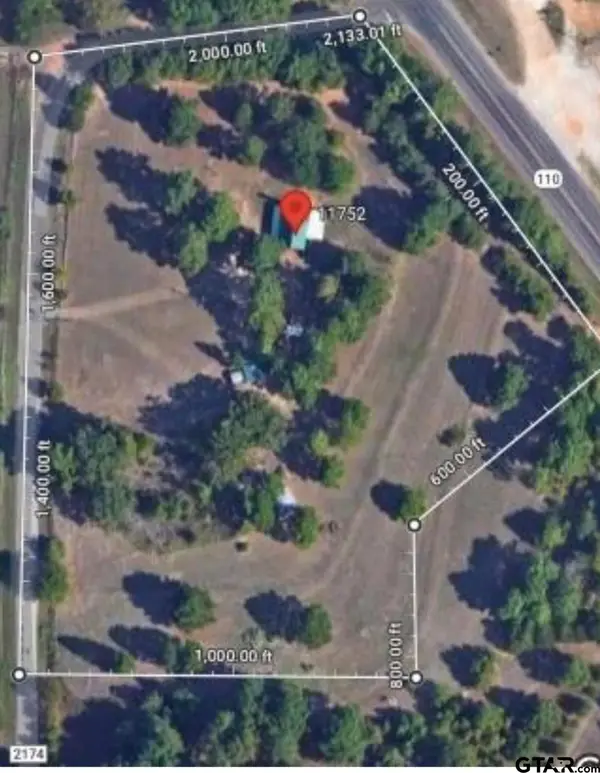 $229,000Pending6.14 Acres
$229,000Pending6.14 Acres11752 County Road 2174, Whitehouse, TX 75791
MLS# 25012801Listed by: HFNS REALTY GROUP- New
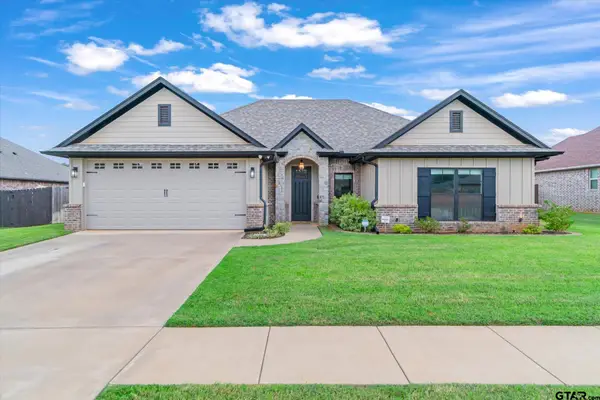 $354,900Active3 beds 2 baths1,867 sq. ft.
$354,900Active3 beds 2 baths1,867 sq. ft.902 Jack Brown, Whitehouse, TX 75791
MLS# 25012782Listed by: RE/MAX LANDMARK - New
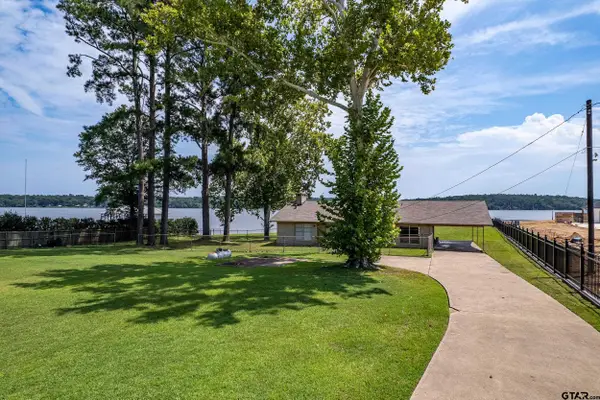 $1,250,000Active1.28 Acres
$1,250,000Active1.28 Acres17777 Slack Rd, Whitehouse, TX 75791
MLS# 25012773Listed by: KELLER WILLIAMS REALTY-TYLER
