4805 Pawnee Pathway, Wichita Falls, TX 76310
Local realty services provided by:Better Homes and Gardens Real Estate Rhodes Realty
Listed by:michael greiner713-683-0054
Office:my castle realty
MLS#:21064108
Source:GDAR
Price summary
- Price:$273,846
- Price per sq. ft.:$125.16
About this home
BUY DIRECT FROM OWNER—NO BANKS. No SSN or credit score needed—just steady income and the desire to own. At closing, you’re the homeowner. Priced below a recent appraisal (ask your agent), this corner-lot Bel-Air home sits across from Market Street and minutes to Kell. The kitchen has stainless appliances and a tile backsplash, plus a breakfast area with a built-in desk. The formal dining room brings in natural light through a big picture window with level LED lighting for a modern vibe. The family room features vaulted ceilings, a wood-burning fireplace, and a cute sunroom-greenhouse that leads to the backyard. A flexible front room—previously a craft space—works as a hobby room, office, or second living area. For peace of mind, the breaker box and meter were replaced in 2020. Easy to live in, flexible in all the right ways, and offered at a compelling value. Message me for details or to schedule a tour. Hablamos Español! Convenient Bel-Air spot near shopping, dining, parks, and Kell!!
Contact an agent
Home facts
- Year built:1964
- Listing ID #:21064108
- Added:13 day(s) ago
- Updated:October 02, 2025 at 11:50 AM
Rooms and interior
- Bedrooms:3
- Total bathrooms:2
- Full bathrooms:2
- Living area:2,188 sq. ft.
Heating and cooling
- Cooling:Central Air, Electric
- Heating:Central
Structure and exterior
- Year built:1964
- Building area:2,188 sq. ft.
- Lot area:0.29 Acres
Schools
- High school:Legacy
- Middle school:Kirby
- Elementary school:West Foundation
Finances and disclosures
- Price:$273,846
- Price per sq. ft.:$125.16
- Tax amount:$5,645
New listings near 4805 Pawnee Pathway
- New
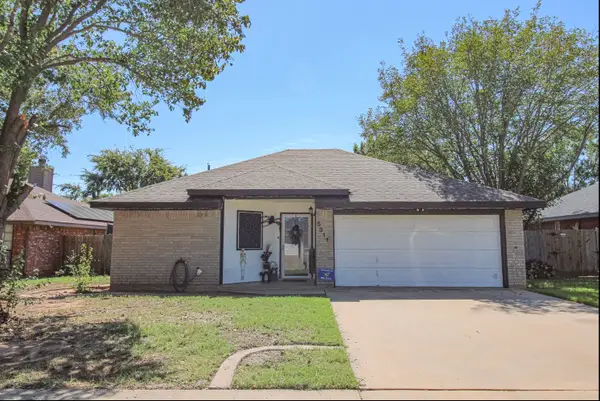 $195,000Active3 beds 2 baths1,193 sq. ft.
$195,000Active3 beds 2 baths1,193 sq. ft.5311 Long Leaf Drive, Wichita Falls, TX 76310
MLS# 21073339Listed by: LPT REALTY, LLC - New
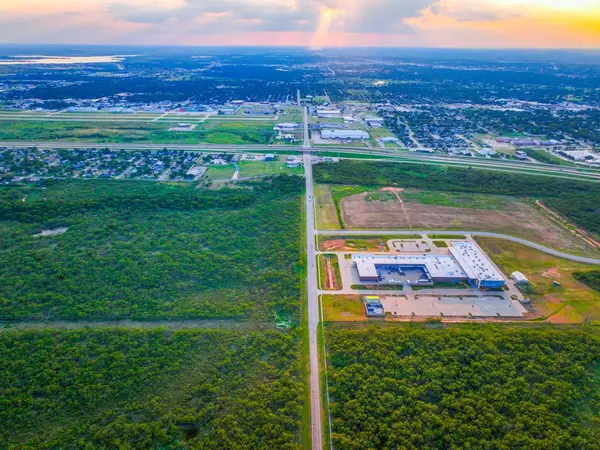 $10,637,000Active967 Acres
$10,637,000Active967 AcresTBD E Hatton Road, Wichita Falls, TX 76310
MLS# 21071002Listed by: UCRE / MCLEMORE PROPERTIES LLC - Open Sun, 2:30 to 4pmNew
 $590,000Active4 beds 4 baths3,439 sq. ft.
$590,000Active4 beds 4 baths3,439 sq. ft.6 Paluxy Circle, Wichita Falls, TX 76309
MLS# 21066569Listed by: MONUMENT REALTY - New
 $165,000Active3 beds 2 baths1,374 sq. ft.
$165,000Active3 beds 2 baths1,374 sq. ft.1411 Phoenix Drive, Wichita Falls, TX 76306
MLS# 21068286Listed by: SUMMIT COVE REALTY, INC.  $105,000Active2 beds 1 baths972 sq. ft.
$105,000Active2 beds 1 baths972 sq. ft.1203 Kenley Avenue, Wichita Falls, TX 76306
MLS# 21064076Listed by: JOSEPH WALTER REALTY, LLC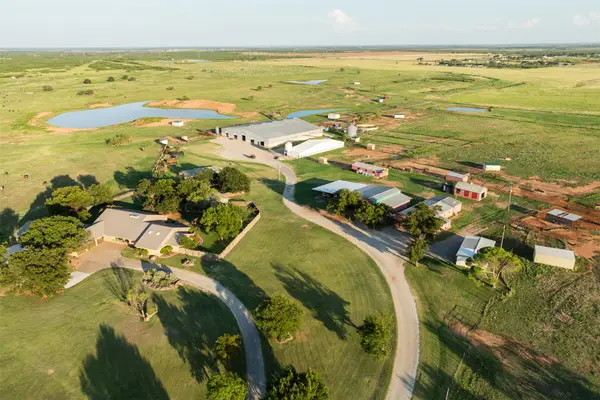 $2,800,000Active6 beds 6 baths4,000 sq. ft.
$2,800,000Active6 beds 6 baths4,000 sq. ft.14003 Fm 1954, Wichita Falls, TX 76310
MLS# 21060986Listed by: MCCULLAR PROPERTIES GROUP LLC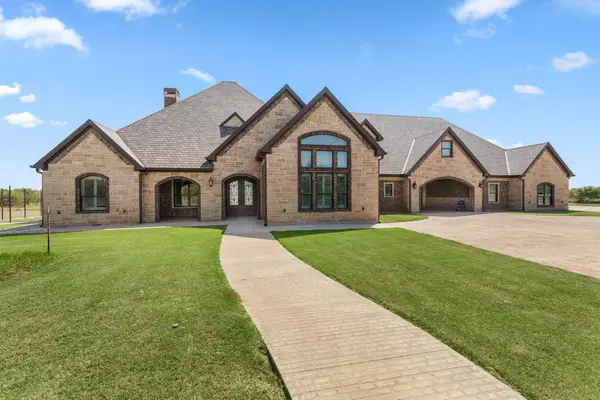 $1,150,000Active6 beds 6 baths5,691 sq. ft.
$1,150,000Active6 beds 6 baths5,691 sq. ft.576 Fm 1740, Wichita Falls, TX 76305
MLS# 21059931Listed by: REAL BROKER, LLC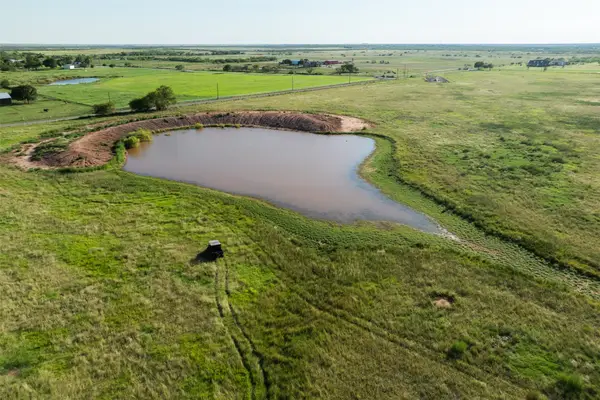 $997,500Active133 Acres
$997,500Active133 AcresTBD 133 Parker, Wichita Falls, TX 76310
MLS# 21059343Listed by: MCCULLAR PROPERTIES GROUP LLC $259,900Active3 beds 2 baths1,689 sq. ft.
$259,900Active3 beds 2 baths1,689 sq. ft.26 Johnny Court, Wichita Falls, TX 76302
MLS# 21058138Listed by: BISHOP REALTOR GROUP, INC
