6 Paluxy Circle, Wichita Falls, TX 76309
Local realty services provided by:Better Homes and Gardens Real Estate Senter, REALTORS(R)
Upcoming open houses
- Sun, Oct 0502:30 pm - 04:00 pm
Listed by:sondra fisher214-600-5251
Office:monument realty
MLS#:21066569
Source:GDAR
Price summary
- Price:$575,000
- Price per sq. ft.:$167.2
About this home
Experience refined living at 6 Paluxy Circle, an exquisitely remodeled residence tucked away on a quiet cul-de-sac in one of Wichita Falls' most desirable areas. Designed for comfort and sophistication, this home features an open floor plan with elegant formal dining, a sitting room off of the kitchen with a dramatic floor-to-ceiling fireplace. The chef's kitchen is a true centerpiece, showcasing premium KitchenAid appliances, a built-in ice machine, quartz countertops, custom Alder cabinetry, tile backsplash, and a generous pantry. Engineered hardwood flooring runs throughout the home, adding warmth and timeless style. The primary suite offers a spa-like bathroom retreat with luxurious finishes. Outside, the backyard becomes your private resort with a saltwater gunite pool and a travertine-tiled patio, ideal for relaxing or entertaining. The detached mother-in-law suite includes a private living area, bedroom, and full bathroom, offering flexible space for guests, extended family, or a private office. New apartment hot water heater, new pool motor and new ice maker. Don't miss out on this stunning home!
Contact an agent
Home facts
- Year built:1983
- Listing ID #:21066569
- Added:7 day(s) ago
- Updated:October 03, 2025 at 06:44 PM
Rooms and interior
- Bedrooms:4
- Total bathrooms:4
- Full bathrooms:3
- Half bathrooms:1
- Living area:3,439 sq. ft.
Heating and cooling
- Cooling:Ceiling Fans, Central Air, Roof Turbines
- Heating:Central, Fireplaces
Structure and exterior
- Year built:1983
- Building area:3,439 sq. ft.
- Lot area:0.34 Acres
Schools
- High school:Memorial
- Middle school:Barwise
- Elementary school:Crockett
Finances and disclosures
- Price:$575,000
- Price per sq. ft.:$167.2
- Tax amount:$12,194
New listings near 6 Paluxy Circle
- New
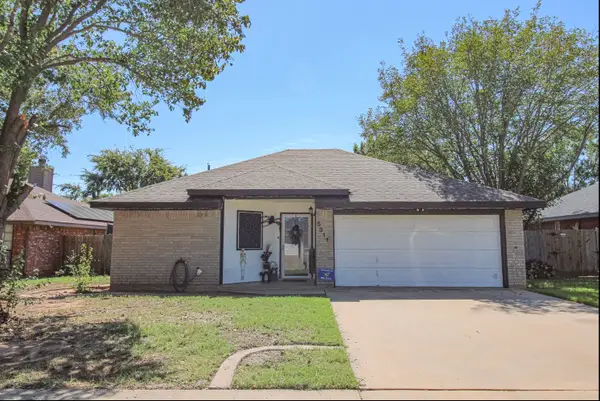 $195,000Active3 beds 2 baths1,193 sq. ft.
$195,000Active3 beds 2 baths1,193 sq. ft.5311 Long Leaf Drive, Wichita Falls, TX 76310
MLS# 21073339Listed by: LPT REALTY, LLC - New
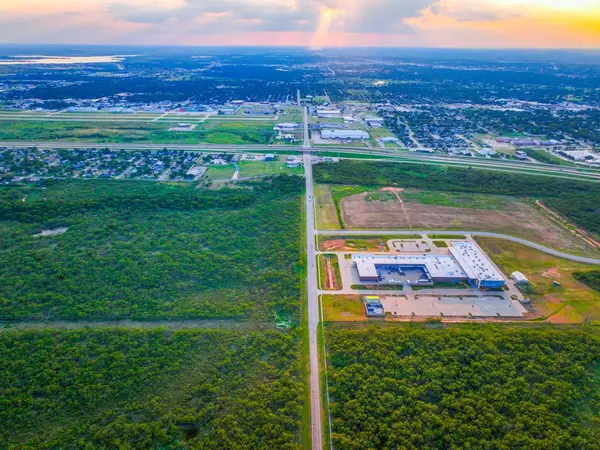 $10,637,000Active967 Acres
$10,637,000Active967 AcresTBD E Hatton Road, Wichita Falls, TX 76310
MLS# 21071002Listed by: UCRE / MCLEMORE PROPERTIES LLC - New
 $165,000Active3 beds 2 baths1,374 sq. ft.
$165,000Active3 beds 2 baths1,374 sq. ft.1411 Phoenix Drive, Wichita Falls, TX 76306
MLS# 21068286Listed by: SUMMIT COVE REALTY, INC.  $273,846Active3 beds 2 baths2,188 sq. ft.
$273,846Active3 beds 2 baths2,188 sq. ft.4805 Pawnee Pathway, Wichita Falls, TX 76310
MLS# 21064108Listed by: MY CASTLE REALTY $92,000Active2 beds 1 baths972 sq. ft.
$92,000Active2 beds 1 baths972 sq. ft.1203 Kenley Avenue, Wichita Falls, TX 76306
MLS# 21064076Listed by: JOSEPH WALTER REALTY, LLC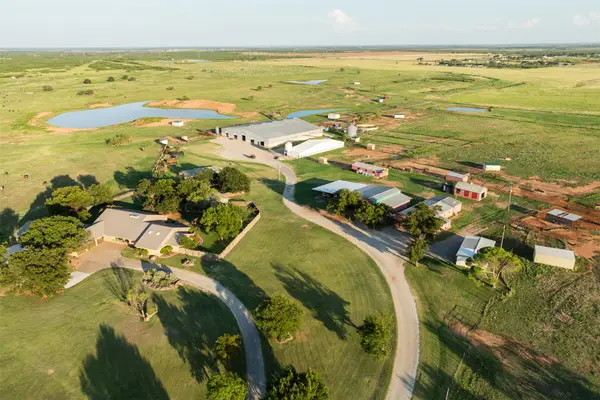 $2,800,000Active6 beds 6 baths4,000 sq. ft.
$2,800,000Active6 beds 6 baths4,000 sq. ft.14003 Fm 1954, Wichita Falls, TX 76310
MLS# 21060986Listed by: MCCULLAR PROPERTIES GROUP LLC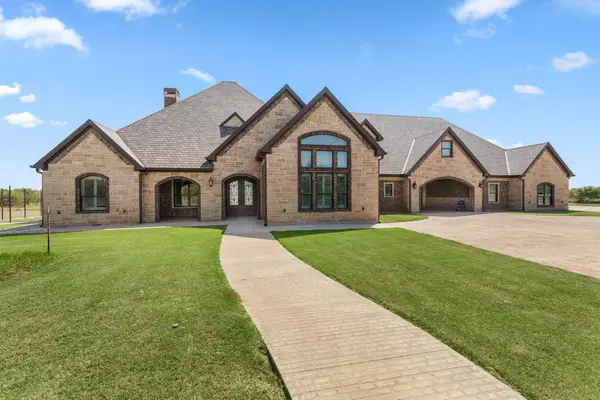 $1,150,000Active6 beds 6 baths5,691 sq. ft.
$1,150,000Active6 beds 6 baths5,691 sq. ft.576 Fm 1740, Wichita Falls, TX 76305
MLS# 21059931Listed by: REAL BROKER, LLC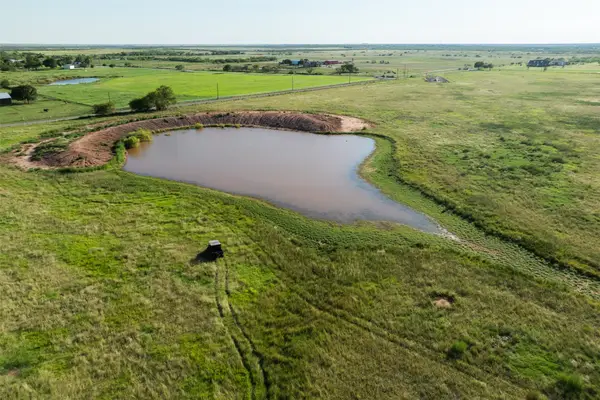 $997,500Active133 Acres
$997,500Active133 AcresTBD 133 Parker, Wichita Falls, TX 76310
MLS# 21059343Listed by: MCCULLAR PROPERTIES GROUP LLC $259,900Active3 beds 2 baths1,689 sq. ft.
$259,900Active3 beds 2 baths1,689 sq. ft.26 Johnny Court, Wichita Falls, TX 76302
MLS# 21058138Listed by: BISHOP REALTOR GROUP, INC
