10003 Willow Bend Drive, Woodway, TX 76712
Local realty services provided by:Better Homes and Gardens Real Estate The Bell Group
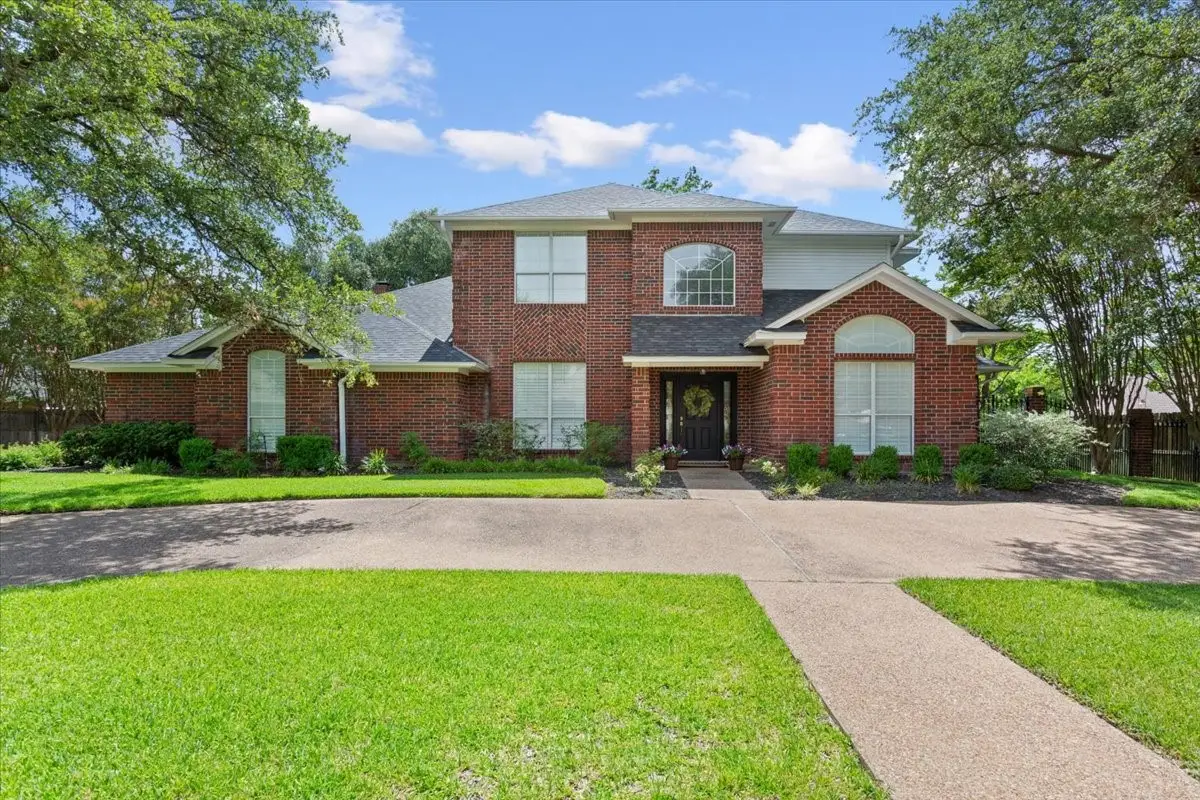
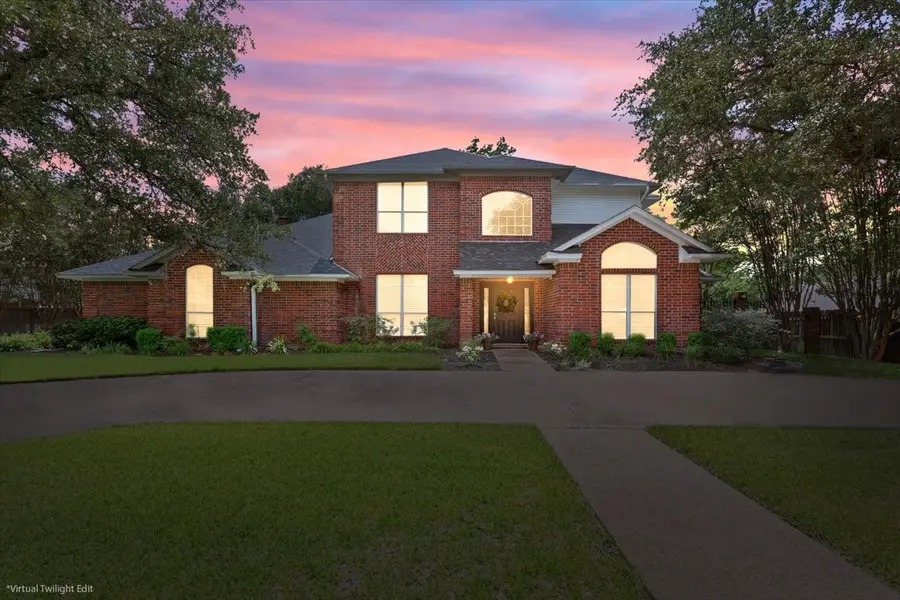
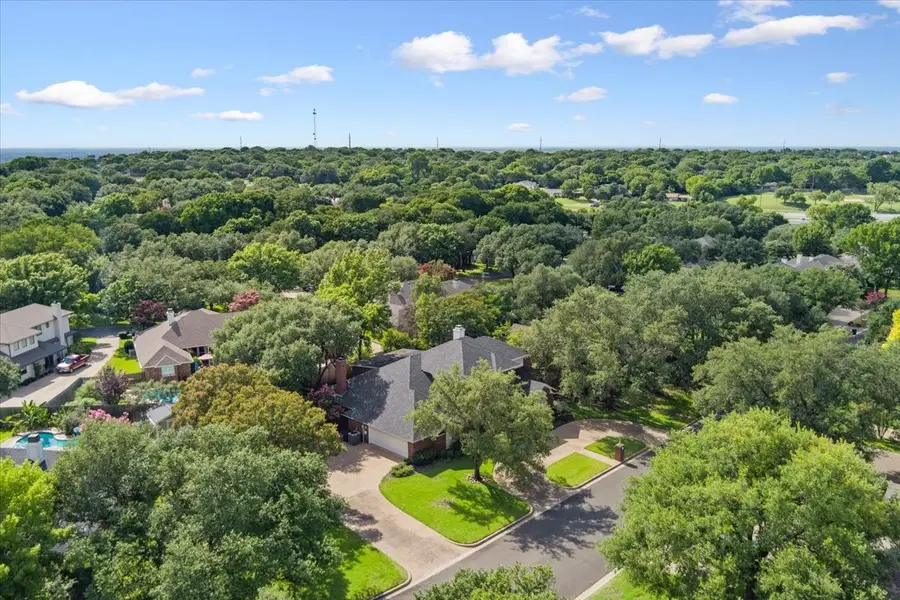
Listed by:cindy gough254-218-5940
Office:magnolia realty
MLS#:20984177
Source:GDAR
Price summary
- Price:$845,000
- Price per sq. ft.:$202.2
About this home
Step into timeless elegance and thoughtful design with this stunning 4,179 sq ft residence, expertly reimagined by the acclaimed team at Palmer Davis Design, led by Renae Palmer. This beautifully renovated home offers three distinct and inviting living areas, ideal for entertaining, relaxing, or multigenerational living. Natural light pours in through walls of windows, highlighting the artful blend of style and function throughout the home. You'll love the formal dining room for special gatherings, the cozy breakfast nooks for everyday moments, and the abundance of custom cabinetry and built ins that offer both charm and storage. With four spacious bedrooms and three bathrooms, including an upstairs Jack and Jill, this home easily accommodates growing or extended families. The expansive game or family room opens the door to endless possibilities: home theater, playroom, creative studio, you decide. Every surface has been meticulously curated, showcasing stunning finishes, clever storage solutions, and a warm, inviting palette. Nestled under the canopy of mature trees in a highly desirable neighborhood, this home offers the perfect blend of sophistication, space, and serenity. This isn't just a house, it's a lifestyle. Welcome home.
Contact an agent
Home facts
- Year built:1993
- Listing Id #:20984177
- Added:56 day(s) ago
- Updated:August 23, 2025 at 11:36 AM
Rooms and interior
- Bedrooms:4
- Total bathrooms:3
- Full bathrooms:3
- Living area:4,179 sq. ft.
Heating and cooling
- Cooling:Ceiling Fans, Central Air, Electric
- Heating:Central, Electric
Structure and exterior
- Roof:Composition
- Year built:1993
- Building area:4,179 sq. ft.
- Lot area:0.4 Acres
Schools
- High school:Midway
- Middle school:River Valley
- Elementary school:South Bosque
Finances and disclosures
- Price:$845,000
- Price per sq. ft.:$202.2
- Tax amount:$11,901
New listings near 10003 Willow Bend Drive
- New
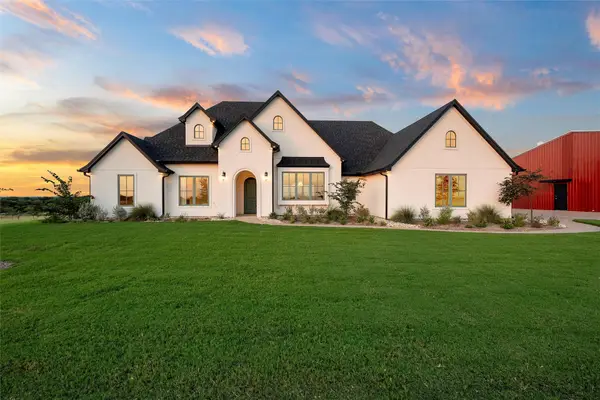 $999,900Active4 beds 3 baths2,466 sq. ft.
$999,900Active4 beds 3 baths2,466 sq. ft.2176 N Speegleville Road, Woodway, TX 76712
MLS# 21038227Listed by: COLDWELL BANKER APEX, REALTORS - New
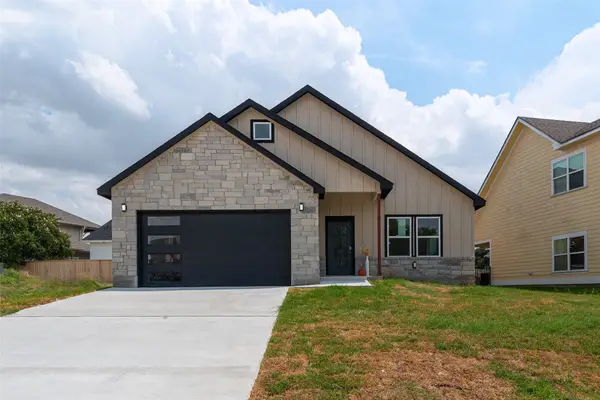 $449,000Active4 beds 3 baths2,094 sq. ft.
$449,000Active4 beds 3 baths2,094 sq. ft.311 Heather Run, Woodway, TX 76712
MLS# 21037595Listed by: RELO RADAR - New
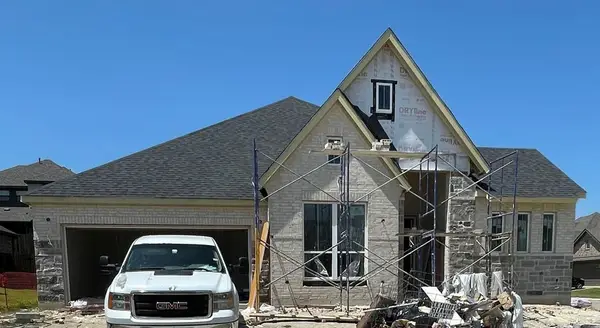 $519,900Active4 beds 3 baths2,610 sq. ft.
$519,900Active4 beds 3 baths2,610 sq. ft.60 Cedar Ceeek Court, Woodway, TX 76712
MLS# 21038677Listed by: WEICHERT, REALTORS - THE EASTLAND GROUP - New
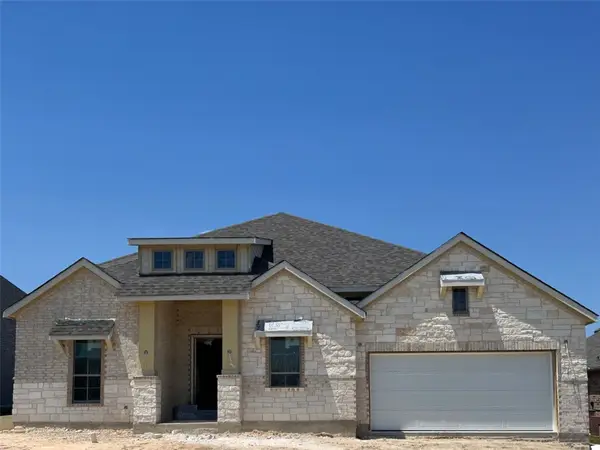 $549,900Active4 beds 3 baths2,670 sq. ft.
$549,900Active4 beds 3 baths2,670 sq. ft.82 Cedar Creek Court, Woodway, TX 76712
MLS# 21038701Listed by: WEICHERT, REALTORS - THE EASTLAND GROUP - New
 $450,000Active3 beds 3 baths2,888 sq. ft.
$450,000Active3 beds 3 baths2,888 sq. ft.1001 Hummingbird Lane, Woodway, TX 76712
MLS# 21035348Listed by: CAMILLE JOHNSON - New
 $335,000Active3 beds 2 baths2,223 sq. ft.
$335,000Active3 beds 2 baths2,223 sq. ft.849 Arlington Drive, Woodway, TX 76712
MLS# 21035028Listed by: EG REALTY - New
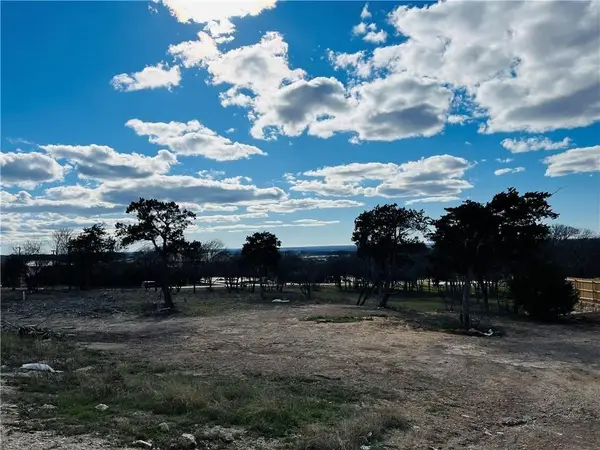 $94,900Active0.34 Acres
$94,900Active0.34 Acres205 Merrifield Drive, Woodway, TX 76712
MLS# 21034303Listed by: AG REAL ESTATE & ASSOCIATES - New
 $274,900Active3 beds 2 baths1,576 sq. ft.
$274,900Active3 beds 2 baths1,576 sq. ft.13780 Harbor Drive, Woodway, TX 76712
MLS# 21032394Listed by: COLDWELL BANKER APEX, REALTORS - New
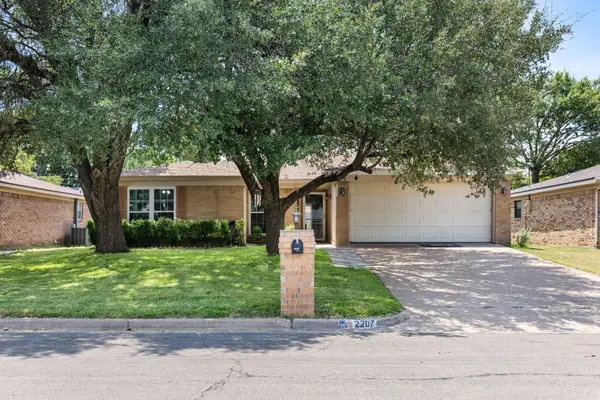 $214,900Active3 beds 2 baths1,469 sq. ft.
$214,900Active3 beds 2 baths1,469 sq. ft.2207 Skylark Drive, Woodway, TX 76712
MLS# 21030900Listed by: KELLY, REALTORS - New
 $275,000Active4 beds 2 baths1,616 sq. ft.
$275,000Active4 beds 2 baths1,616 sq. ft.1012 Wedgewood Drive, Woodway, TX 76712
MLS# 21030693Listed by: TEXAS PREMIER REALTY
