10019 Shadowcrest Street, Woodway, TX 76712
Local realty services provided by:Better Homes and Gardens Real Estate Senter, REALTORS(R)
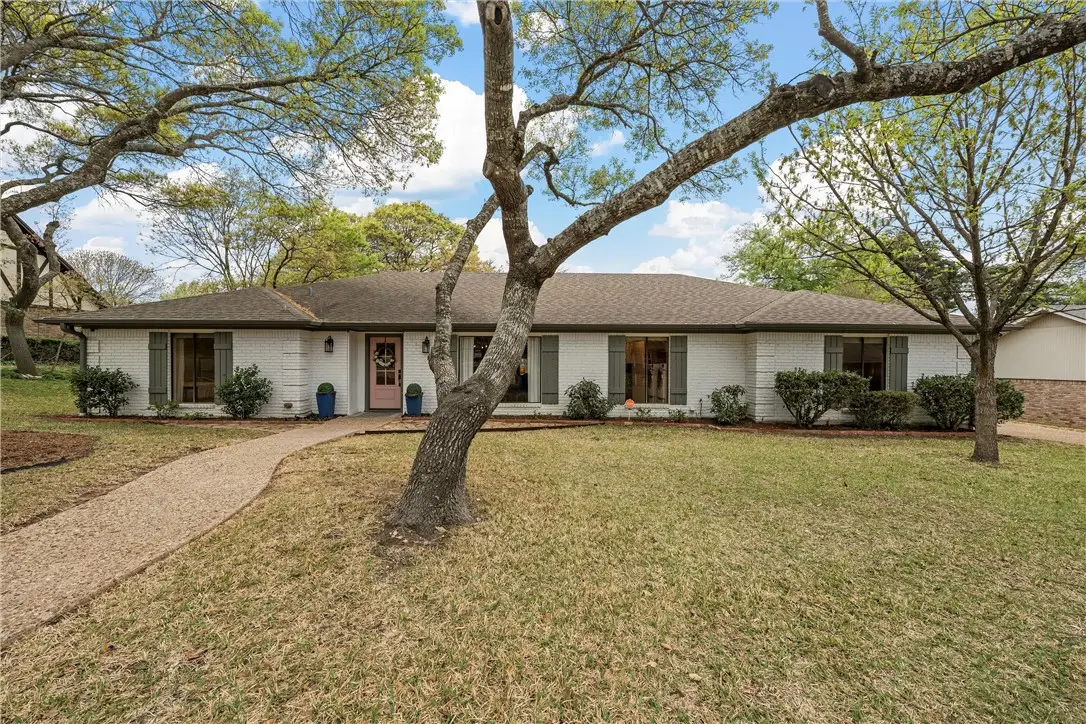
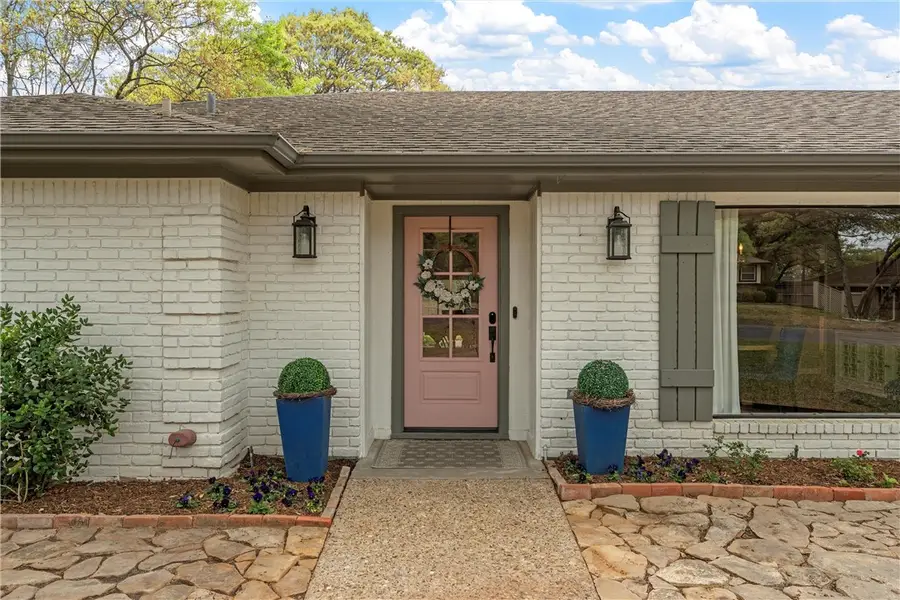
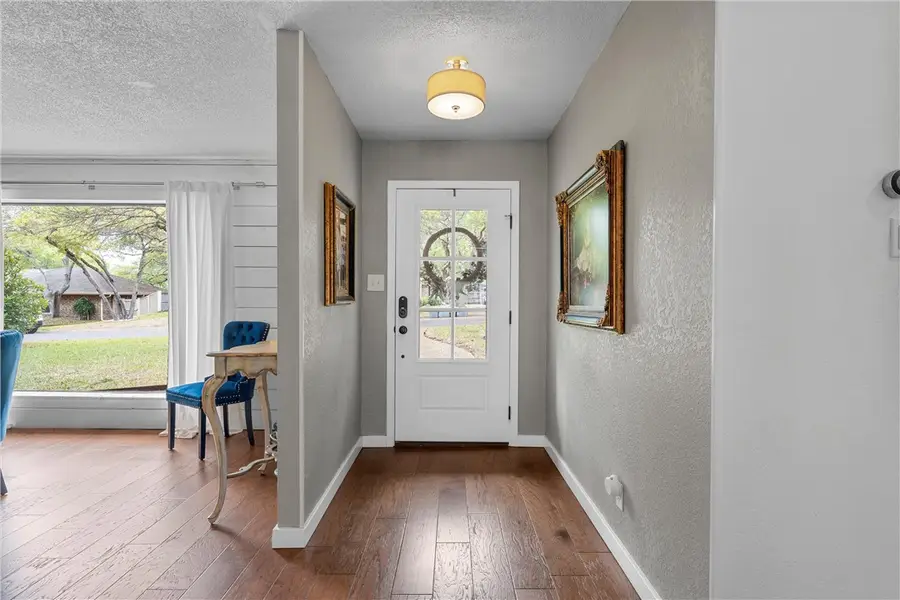
Listed by:amanda nesbitt254-218-5940
Office:magnolia realty
MLS#:229269
Source:GDAR
Price summary
- Price:$524,900
- Price per sq. ft.:$177.09
About this home
On a tree-covered lot in one of Woodway's favorite neighborhoods, this home offers the perfect combination of comfort, style, and functionality. As you step through the front door, you are greeted by an inviting entryway that flows seamlessly into the formal dining area and spacious living room, with wood flooring throughout. A cozy fireplace serves as the centerpiece of the sunken living area, flanked by a wall of built-ins and french doors leading to the back yard. The well-appointed galley kitchen is a chef’s dream, featuring granite countertops and a built-in double oven and microwave, all bathed in natural light from the bay window in the breakfast nook. With a barn door for privacy and a built-in bench for organization, you'll appreciate the additional living space that serves perfectly as a media room, game room, or home gym. Retreat to the primary suite, where you’ll find dual sinks and generous closet space, perfect for unwinding after a long day. Just off the kitchen, an isolated secondary bedroom with an attached bathroom provides privacy and convenience for guests. The light and bright laundry room is also nearby, with an extra refrigerator that conveys with the property. Outdoors, you'll find a climate-controlled studio offering the ideal space for creative pursuits or working from home. The large carport includes an attached storage room for bikes, tools, holiday decor, and more. This home truly has it all—spacious living areas, thoughtful design, and an enviable location in one of Woodway's most desirable communities. Brand new roof in May of 2025! Don't miss the opportunity to make this home yours!
Contact an agent
Home facts
- Year built:1978
- Listing Id #:229269
- Added:137 day(s) ago
- Updated:August 16, 2025 at 05:41 PM
Rooms and interior
- Bedrooms:4
- Total bathrooms:3
- Full bathrooms:3
- Living area:2,964 sq. ft.
Heating and cooling
- Cooling:Central Air, Electric
- Heating:Central, Electric
Structure and exterior
- Roof:Composition
- Year built:1978
- Building area:2,964 sq. ft.
- Lot area:0.3 Acres
Schools
- Elementary school:Woodway
Finances and disclosures
- Price:$524,900
- Price per sq. ft.:$177.09
- Tax amount:$9,030
New listings near 10019 Shadowcrest Street
- New
 $274,900Active3 beds 2 baths1,576 sq. ft.
$274,900Active3 beds 2 baths1,576 sq. ft.13780 Harbor Drive, Woodway, TX 76712
MLS# 21032394Listed by: COLDWELL BANKER APEX, REALTORS - New
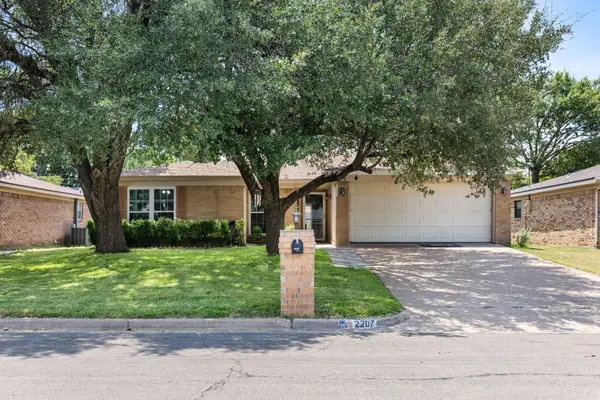 $214,900Active3 beds 2 baths1,469 sq. ft.
$214,900Active3 beds 2 baths1,469 sq. ft.2207 Skylark Drive, Woodway, TX 76712
MLS# 21030900Listed by: KELLY, REALTORS - New
 $275,000Active4 beds 2 baths1,616 sq. ft.
$275,000Active4 beds 2 baths1,616 sq. ft.1012 Wedgewood Drive, Woodway, TX 76712
MLS# 21030693Listed by: TEXAS PREMIER REALTY - New
 $679,900Active5 beds 4 baths3,471 sq. ft.
$679,900Active5 beds 4 baths3,471 sq. ft.9003 Willow Bend Drive, Woodway, TX 76712
MLS# 21029855Listed by: BENTWOOD REALTY  $438,500Pending3 beds 2 baths2,101 sq. ft.
$438,500Pending3 beds 2 baths2,101 sq. ft.44 Sugar Creek Place, Woodway, TX 76712
MLS# 21016205Listed by: CAMILLE JOHNSON- New
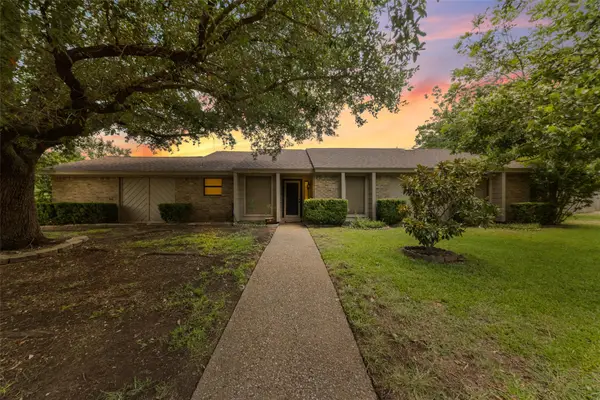 $365,000Active3 beds 2 baths2,036 sq. ft.
$365,000Active3 beds 2 baths2,036 sq. ft.9915 Ramblewood Drive, Woodway, TX 76712
MLS# 21026953Listed by: EG REALTY - New
 $1,220,000Active3 beds 3 baths3,547 sq. ft.
$1,220,000Active3 beds 3 baths3,547 sq. ft.27 Pinehurst, Woodway, TX 76712
MLS# 21028583Listed by: MAGNOLIA REALTY - New
 $349,909Active4 beds 2 baths2,053 sq. ft.
$349,909Active4 beds 2 baths2,053 sq. ft.604 Woodland West Drive, Woodway, TX 76712
MLS# 21025861Listed by: TEAM REALTY OF TEXAS - New
 $999,000Active5 beds 3 baths2,350 sq. ft.
$999,000Active5 beds 3 baths2,350 sq. ft.704 Camino Del Rosas, Woodway, TX 76712
MLS# 21025634Listed by: EXP REALTY, LLC WACO - New
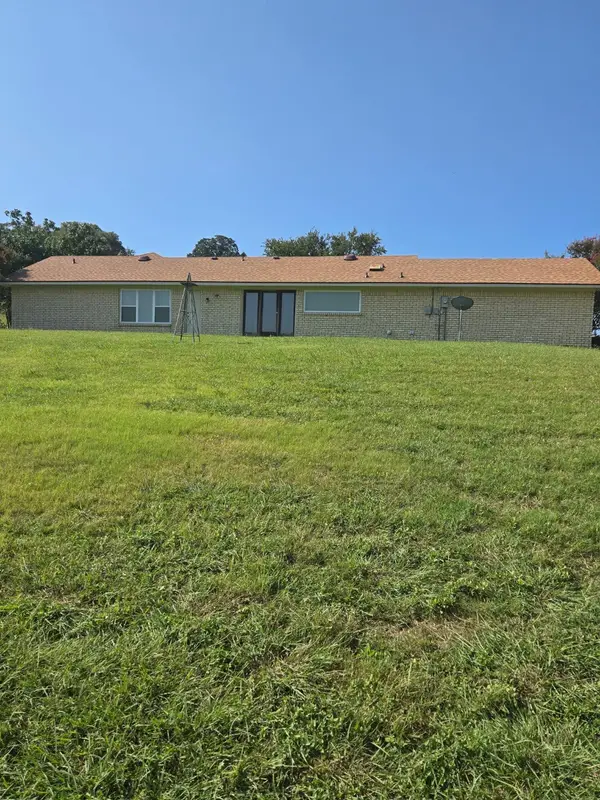 $279,000Active3 beds 3 baths1,834 sq. ft.
$279,000Active3 beds 3 baths1,834 sq. ft.8309 Gatecrest Drive, Woodway, TX 76712
MLS# 21022929Listed by: RE/MAX CENTEX, REALTORS
