1033 Wedgewood Drive, Woodway, TX 76712
Local realty services provided by:Better Homes and Gardens Real Estate Rhodes Realty
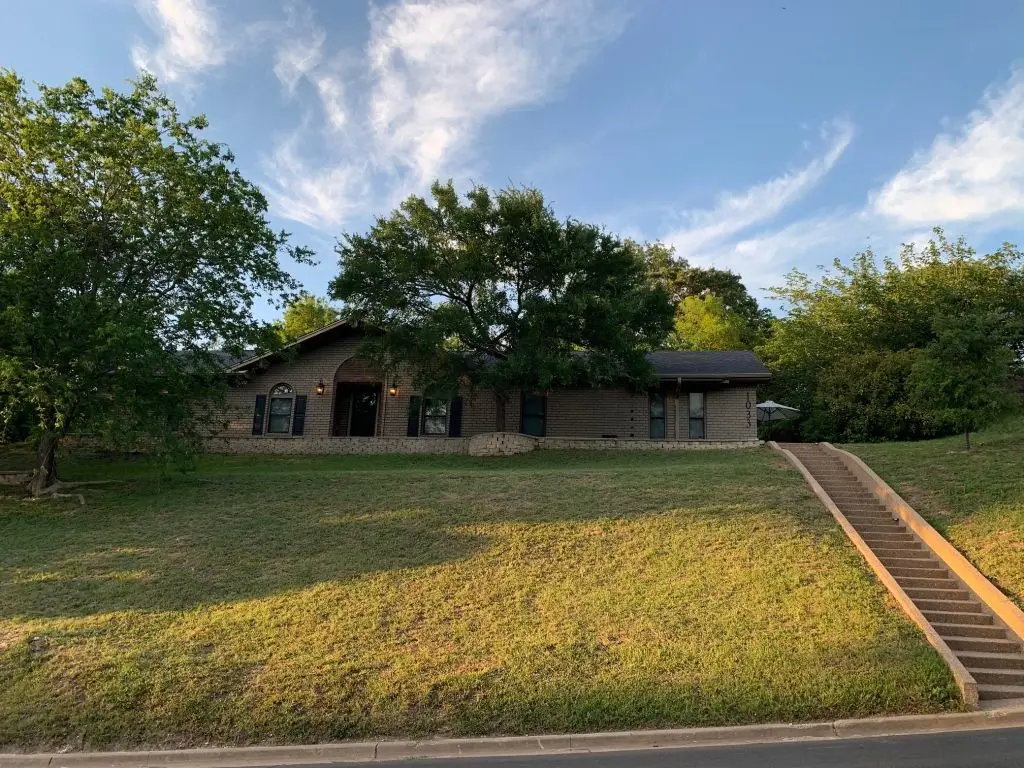
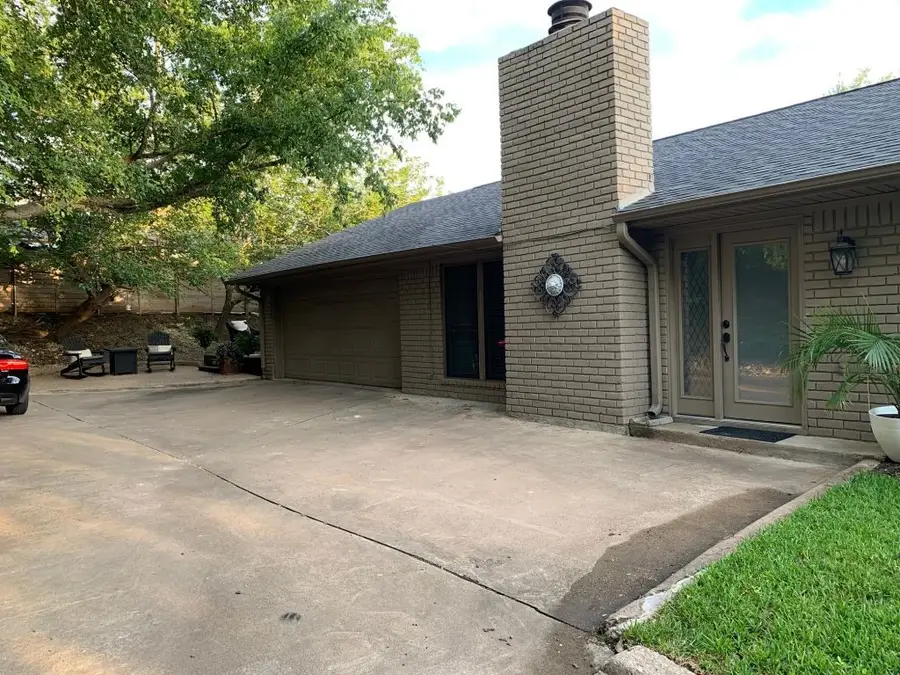
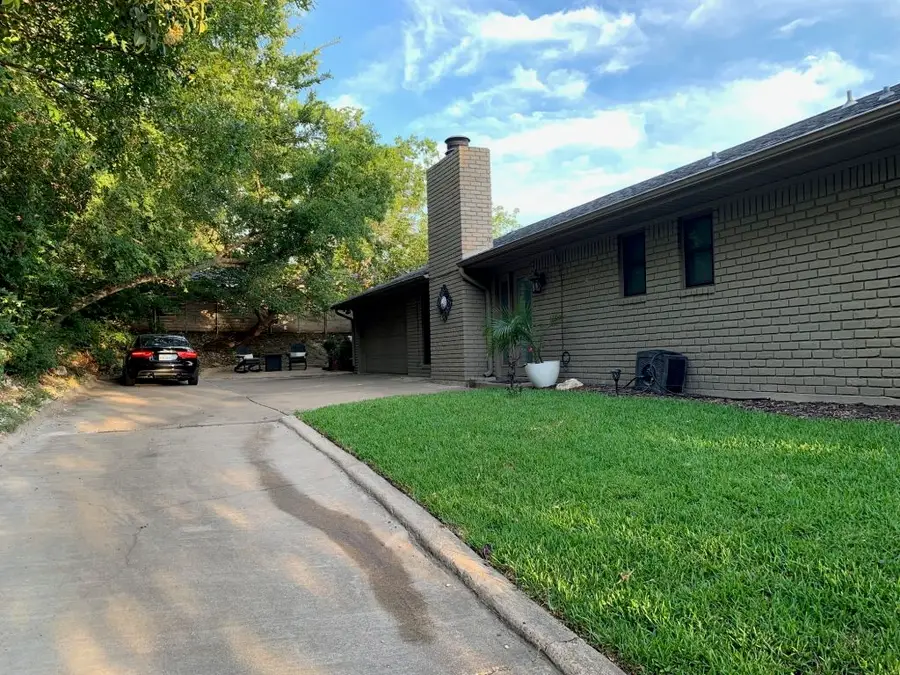
Listed by:jack mclemore817-283-5134
Office:listing results, llc.
MLS#:20946611
Source:GDAR
Price summary
- Price:$349,900
- Price per sq. ft.:$171.94
About this home
Beautifully updated home in Woodway, TX situated on a corner lot, rooted in the tree lined hillside of a convenient and well established neighborhood. Centrally located near major hospitals and shopping with quick access to highway 6, 84 and I-35. The front of the home faces south towards Wedgewood and Bosque and sits high on the hilltop. The substantial front yard is perfect for decorating on holidays like Halloween and Christmas. All lit up it will be seen by many as they travel through the area.
The inside of this 2035 square foot home includes beautiful engineered hardwood floors throughout all areas except the ceramic tiled bathrooms and laundry room. Enjoy a spacious living room big enough for a large sectional plus additional seating, a brick fireplace, recessed lighting, plenty of sunlight and an office space that can be used for many purposes (formerly a wet bar). The kitchen has ample storage space, a double oven, recessed lighting, and beautiful granite countertops that flow into the dining room with space for four bar stools. The laundry room has a convenient entrance off the dining room and a door that enters into the garage. The third bathroom is also in this space.
As you move towards the other side of the house you have a long hallway that leads to all three bedrooms and a guest bathroom. The large master suite includes three closets, a bathroom with a large marble vanity, two sinks, and a private bathtub-shower combo.
Outside there is a concrete patio and wood deck with plenty of shade trees, and room for multiple gathering spots.
The 30 year roof was installed in June 2017 and the entire HVAC system was replaced in Oct. 2021. Along with so many other updates-too many to list here.
Contact an agent
Home facts
- Year built:1977
- Listing Id #:20946611
- Added:88 day(s) ago
- Updated:August 20, 2025 at 11:56 AM
Rooms and interior
- Bedrooms:3
- Total bathrooms:3
- Full bathrooms:3
- Living area:2,035 sq. ft.
Heating and cooling
- Cooling:Central Air, Electric
- Heating:Central, Electric
Structure and exterior
- Roof:Composition
- Year built:1977
- Building area:2,035 sq. ft.
- Lot area:0.3 Acres
Schools
- High school:Waco
- Middle school:Tennyson
- Elementary school:Crestview
Finances and disclosures
- Price:$349,900
- Price per sq. ft.:$171.94
- Tax amount:$4,275
New listings near 1033 Wedgewood Drive
- New
 $450,000Active3 beds 3 baths2,888 sq. ft.
$450,000Active3 beds 3 baths2,888 sq. ft.1001 Hummingbird Lane, Woodway, TX 76712
MLS# 21035348Listed by: CAMILLE JOHNSON - New
 $335,000Active3 beds 2 baths2,223 sq. ft.
$335,000Active3 beds 2 baths2,223 sq. ft.849 Arlington Drive, Woodway, TX 76712
MLS# 21035028Listed by: EG REALTY - New
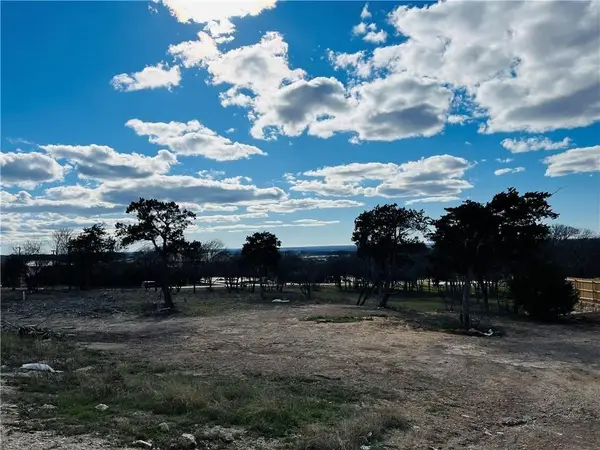 $94,900Active0.34 Acres
$94,900Active0.34 Acres205 Merrifield Drive, Woodway, TX 76712
MLS# 21034303Listed by: AG REAL ESTATE & ASSOCIATES - New
 $274,900Active3 beds 2 baths1,576 sq. ft.
$274,900Active3 beds 2 baths1,576 sq. ft.13780 Harbor Drive, Woodway, TX 76712
MLS# 21032394Listed by: COLDWELL BANKER APEX, REALTORS - New
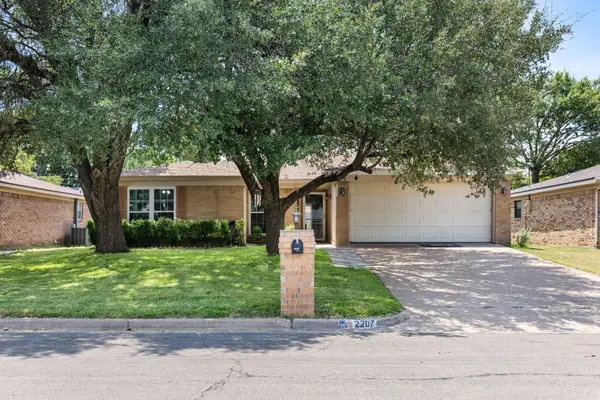 $214,900Active3 beds 2 baths1,469 sq. ft.
$214,900Active3 beds 2 baths1,469 sq. ft.2207 Skylark Drive, Woodway, TX 76712
MLS# 21030900Listed by: KELLY, REALTORS - New
 $275,000Active4 beds 2 baths1,616 sq. ft.
$275,000Active4 beds 2 baths1,616 sq. ft.1012 Wedgewood Drive, Woodway, TX 76712
MLS# 21030693Listed by: TEXAS PREMIER REALTY - New
 $679,900Active5 beds 4 baths3,471 sq. ft.
$679,900Active5 beds 4 baths3,471 sq. ft.9003 Willow Bend Drive, Woodway, TX 76712
MLS# 21029855Listed by: BENTWOOD REALTY  $438,500Pending3 beds 2 baths2,101 sq. ft.
$438,500Pending3 beds 2 baths2,101 sq. ft.44 Sugar Creek Place, Woodway, TX 76712
MLS# 21016205Listed by: CAMILLE JOHNSON- New
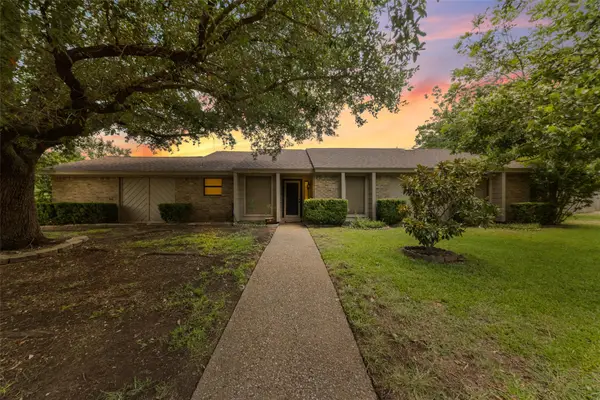 $365,000Active3 beds 2 baths2,036 sq. ft.
$365,000Active3 beds 2 baths2,036 sq. ft.9915 Ramblewood Drive, Woodway, TX 76712
MLS# 21026953Listed by: EG REALTY - New
 $1,220,000Active3 beds 3 baths3,547 sq. ft.
$1,220,000Active3 beds 3 baths3,547 sq. ft.27 Pinehurst, Woodway, TX 76712
MLS# 21028583Listed by: MAGNOLIA REALTY
