104 Hoyt Drive, Woodway, TX 76712
Local realty services provided by:Better Homes and Gardens Real Estate Senter, REALTORS(R)
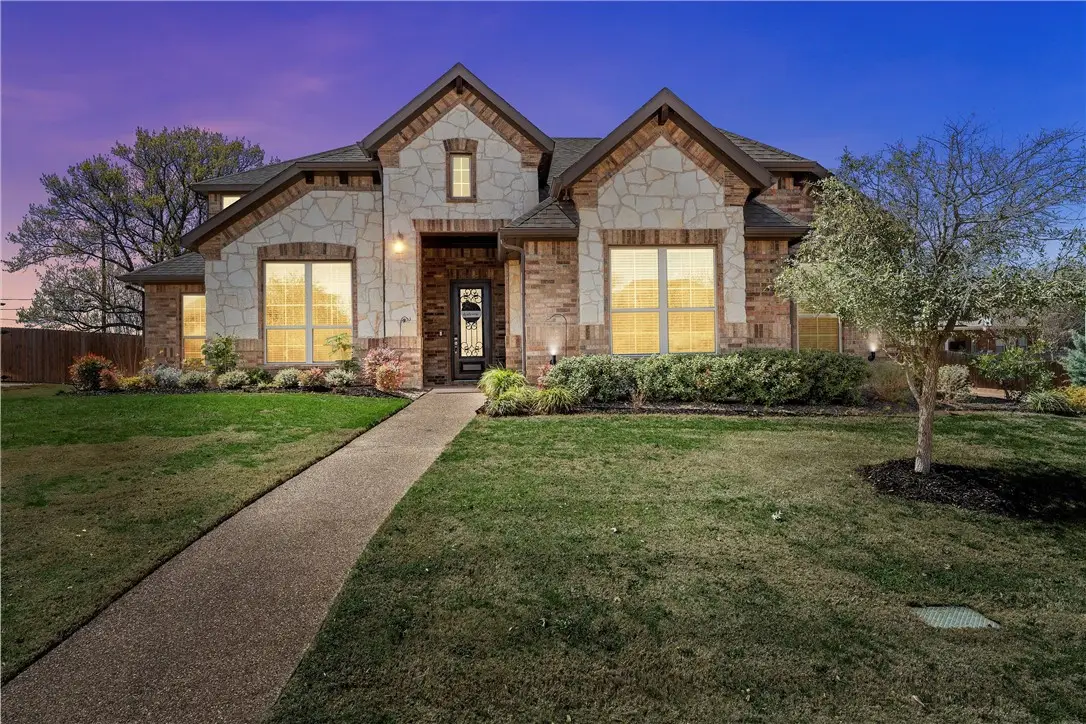
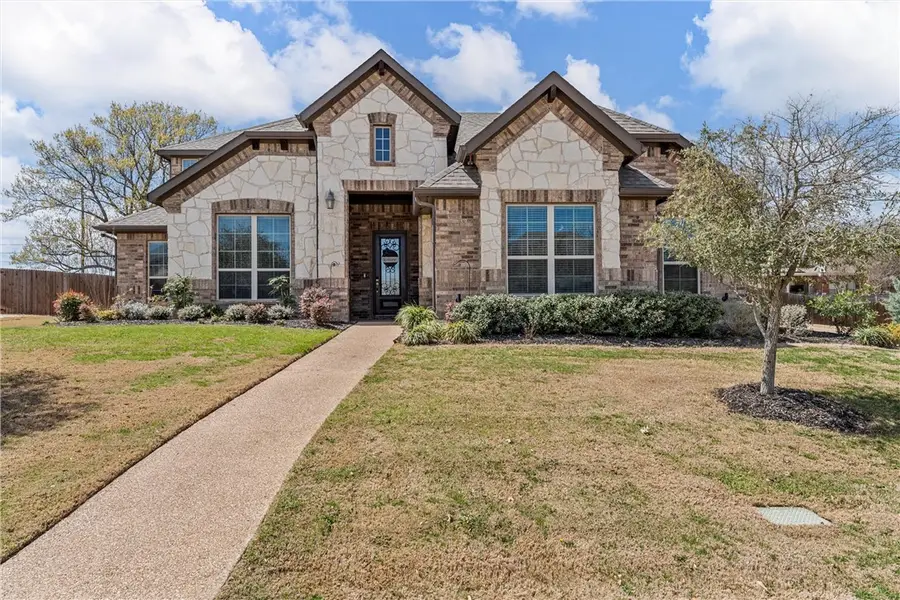
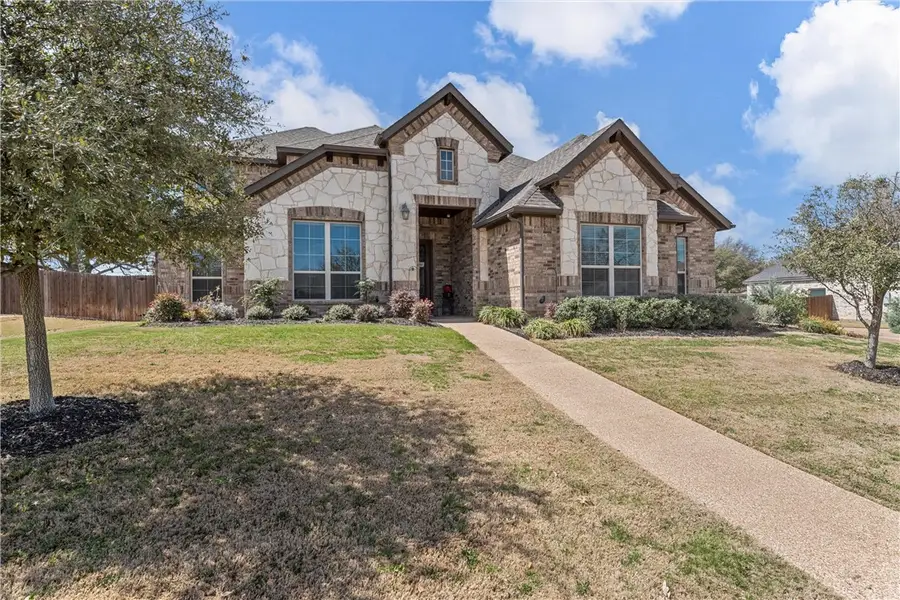
Listed by:tia kanawyer
Office:re/max centex, realtors
MLS#:228623
Source:GDAR
Price summary
- Price:$749,999
- Price per sq. ft.:$232.56
About this home
Welcome to 104 Hoyt Drive, a stunning and meticulously designed Smart Home located in the highly desirable Woodway community, zoned for the prestigious Midway ISD and within the sought-after South Bosque Elementary and River Valley Middle School boundary. This spacious, move-in ready home offers 4 bedrooms, 3 bathrooms, and an array of luxurious and Smart Home amenities that blend comfort, convenience, and entertainment.
As you enter, you'll immediately notice the open-concept floor plan with natural light flooding every room. The large, well-appointed kitchen flows seamlessly into the expansive living and dining areas, perfect for both daily living and entertaining. A dedicated office provides a quiet retreat for work or study, and the loft game room offers versatile space for relaxation or play. The media room is a standout feature, equipped with a Sony 85-inch TV (which will convey with the home) and a Nanoleaf 4D TV LED backlight, creating the perfect atmosphere for movie nights and family gatherings. Additionally, the media room can easily be used as a bedroom to suit your needs. The generously sized master suite offers a private sanctuary with ample closet space and an en-suite bathroom designed for luxury, complete with dual vanities, a soaking tub, and a walk-in shower. Three additional bedrooms and two more bathrooms ensure plenty of space for family or guests. Upstairs, you'll find a spacious attic for extra storage, along with open-cell spray foam insulation throughout the home, ensuring energy efficiency year-round. Smart home features include BiPolar Ionization Air Purifiers, Govee Outdoor Permanent Lights, Over-the-Air TV Antenna, Wired and Wireless Network ready for Astound, local storage DVR security camera system with 8 cameras and CAT 6 wiring, 2 Nest thermostats, smart door locks, a smart video doorbell, living room bookshelf Nanoleaf LED light strips, Aqara and Nest hubs, and 20 smart switches.
Contact an agent
Home facts
- Year built:2018
- Listing Id #:228623
- Added:151 day(s) ago
- Updated:August 20, 2025 at 11:56 AM
Rooms and interior
- Bedrooms:4
- Total bathrooms:3
- Full bathrooms:3
- Living area:3,225 sq. ft.
Heating and cooling
- Cooling:Central Air, Electric
- Heating:Central, Electric
Structure and exterior
- Roof:Composition
- Year built:2018
- Building area:3,225 sq. ft.
- Lot area:0.31 Acres
Schools
- High school:Midway
- Middle school:River Valley
- Elementary school:South Bosque
Finances and disclosures
- Price:$749,999
- Price per sq. ft.:$232.56
- Tax amount:$11,452
New listings near 104 Hoyt Drive
- New
 $450,000Active3 beds 3 baths2,888 sq. ft.
$450,000Active3 beds 3 baths2,888 sq. ft.1001 Hummingbird Lane, Woodway, TX 76712
MLS# 21035348Listed by: CAMILLE JOHNSON - New
 $335,000Active3 beds 2 baths2,223 sq. ft.
$335,000Active3 beds 2 baths2,223 sq. ft.849 Arlington Drive, Woodway, TX 76712
MLS# 21035028Listed by: EG REALTY - New
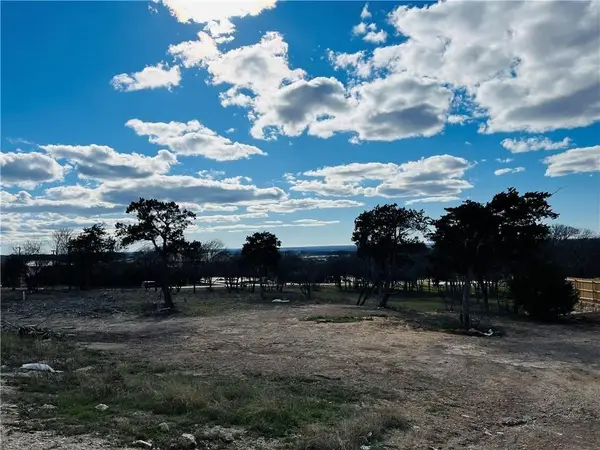 $94,900Active0.34 Acres
$94,900Active0.34 Acres205 Merrifield Drive, Woodway, TX 76712
MLS# 21034303Listed by: AG REAL ESTATE & ASSOCIATES - New
 $274,900Active3 beds 2 baths1,576 sq. ft.
$274,900Active3 beds 2 baths1,576 sq. ft.13780 Harbor Drive, Woodway, TX 76712
MLS# 21032394Listed by: COLDWELL BANKER APEX, REALTORS - New
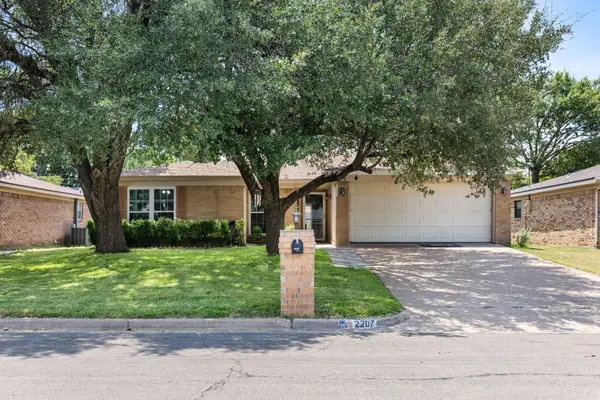 $214,900Active3 beds 2 baths1,469 sq. ft.
$214,900Active3 beds 2 baths1,469 sq. ft.2207 Skylark Drive, Woodway, TX 76712
MLS# 21030900Listed by: KELLY, REALTORS - New
 $275,000Active4 beds 2 baths1,616 sq. ft.
$275,000Active4 beds 2 baths1,616 sq. ft.1012 Wedgewood Drive, Woodway, TX 76712
MLS# 21030693Listed by: TEXAS PREMIER REALTY - New
 $679,900Active5 beds 4 baths3,471 sq. ft.
$679,900Active5 beds 4 baths3,471 sq. ft.9003 Willow Bend Drive, Woodway, TX 76712
MLS# 21029855Listed by: BENTWOOD REALTY  $438,500Pending3 beds 2 baths2,101 sq. ft.
$438,500Pending3 beds 2 baths2,101 sq. ft.44 Sugar Creek Place, Woodway, TX 76712
MLS# 21016205Listed by: CAMILLE JOHNSON- New
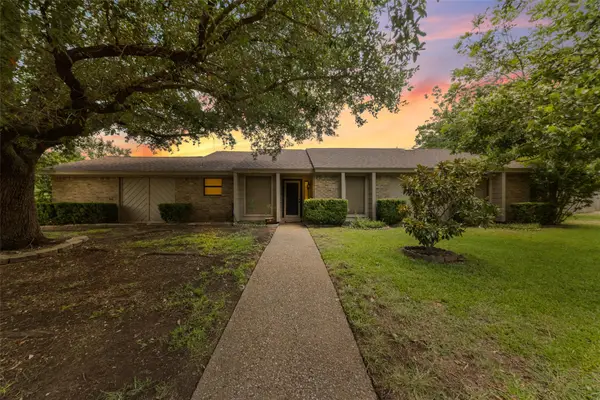 $365,000Active3 beds 2 baths2,036 sq. ft.
$365,000Active3 beds 2 baths2,036 sq. ft.9915 Ramblewood Drive, Woodway, TX 76712
MLS# 21026953Listed by: EG REALTY - New
 $1,220,000Active3 beds 3 baths3,547 sq. ft.
$1,220,000Active3 beds 3 baths3,547 sq. ft.27 Pinehurst, Woodway, TX 76712
MLS# 21028583Listed by: MAGNOLIA REALTY
