1113 Milford Drive, Woodway, TX 76712
Local realty services provided by:Better Homes and Gardens Real Estate Lindsey Realty
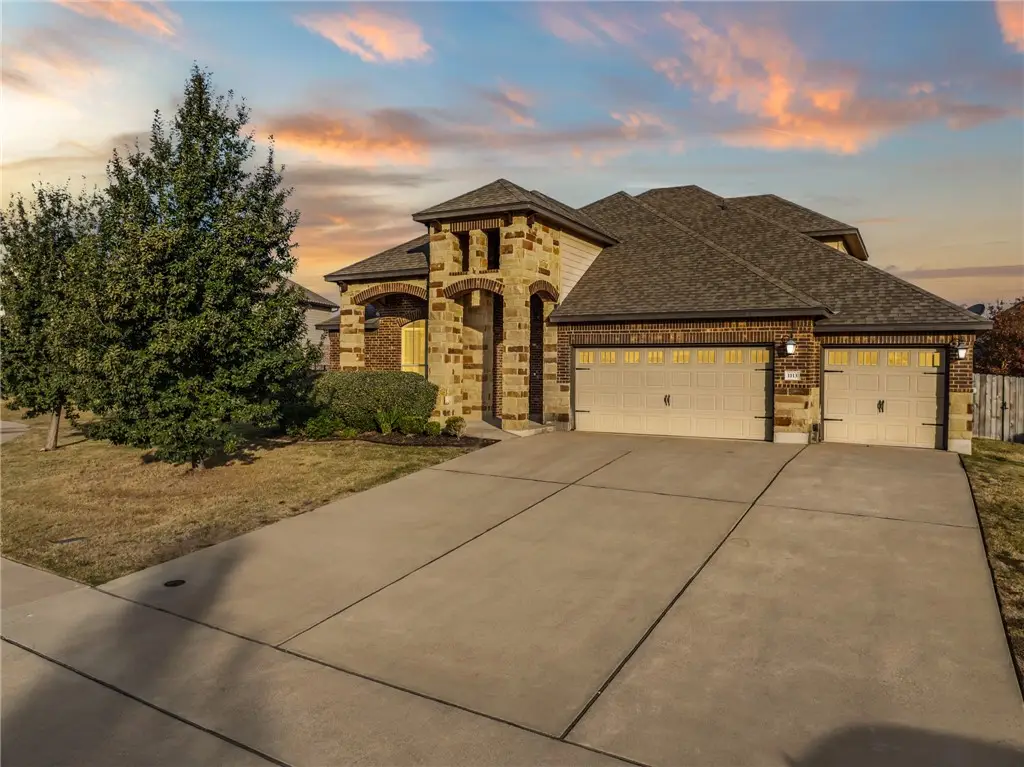
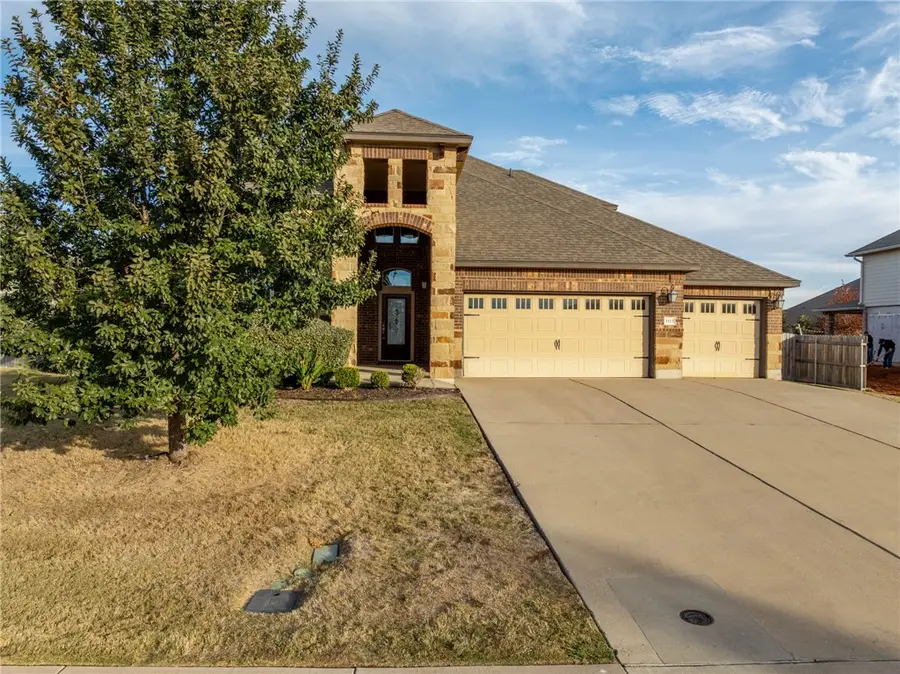
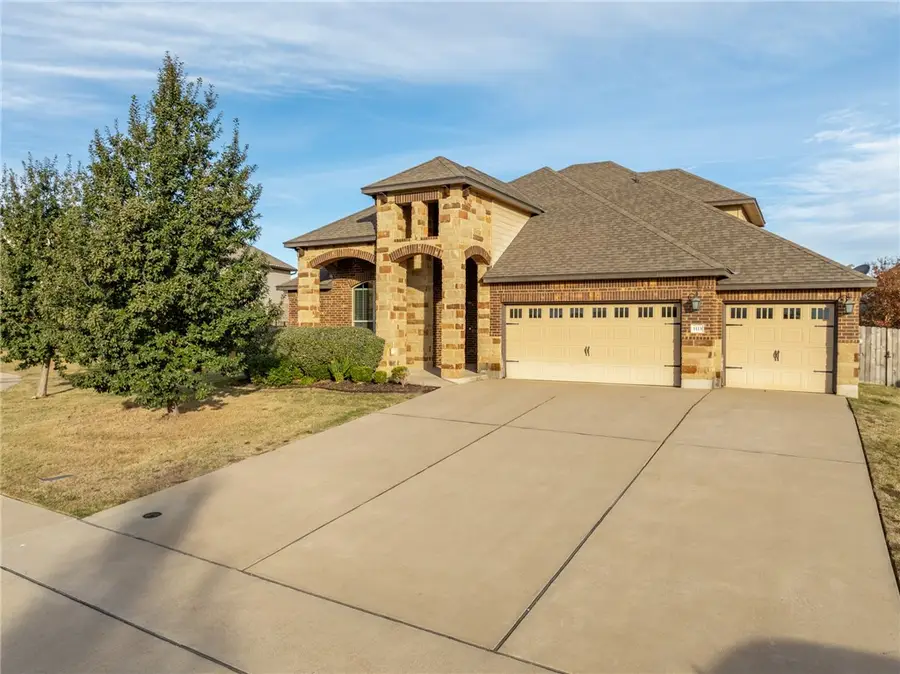
Listed by:richie campbell
Office:better homes and gardens
MLS#:227080
Source:GDAR
Price summary
- Price:$560,000
- Price per sq. ft.:$169.29
- Monthly HOA dues:$85
About this home
Experience modern living in the sought-after Villages at Twin Rivers with this stunning LIKE-NEW construction home! Located in MISD on a wonderful little cul de sac and spanning over 3,000 square feet, this spacious residence offers 4 bedrooms and 3.5 baths, perfect for comfortable family living. The elegant interior boasts granite countertops, professional Frigidaire stainless steel appliances, a kitchen with a double oven, and an open layout ideal for entertaining. The master suite includes a jet tub, a dedicated exercise/sitting area, and plenty of privacy. Relax on the covered patio, surrounded by a privacy fence and sprinkler system for easy maintenance. Additional highlights include laminate flooring throughout, a media room with a wet bar, and high-end finishes. Located near Bear Ridge Golf Course, the neighborhood offers access to exceptional community amenities, including a pool, clubhouse, pickleball courts, fitness room, tennis courts, playground, and sidewalks. The neighborhood also features underground utilities. Your dream home awaits!
Contact an agent
Home facts
- Year built:2016
- Listing Id #:227080
- Added:153 day(s) ago
- Updated:August 20, 2025 at 07:03 AM
Rooms and interior
- Bedrooms:4
- Total bathrooms:4
- Full bathrooms:3
- Half bathrooms:1
- Living area:3,308 sq. ft.
Heating and cooling
- Cooling:Central Air, Electric
- Heating:Central, Electric
Structure and exterior
- Roof:Composition
- Year built:2016
- Building area:3,308 sq. ft.
- Lot area:0.27 Acres
Schools
- Elementary school:South Bosque
Finances and disclosures
- Price:$560,000
- Price per sq. ft.:$169.29
- Tax amount:$12,119
New listings near 1113 Milford Drive
- New
 $450,000Active3 beds 3 baths2,888 sq. ft.
$450,000Active3 beds 3 baths2,888 sq. ft.1001 Hummingbird Lane, Woodway, TX 76712
MLS# 21035348Listed by: CAMILLE JOHNSON - New
 $335,000Active3 beds 2 baths2,223 sq. ft.
$335,000Active3 beds 2 baths2,223 sq. ft.849 Arlington Drive, Woodway, TX 76712
MLS# 21035028Listed by: EG REALTY - New
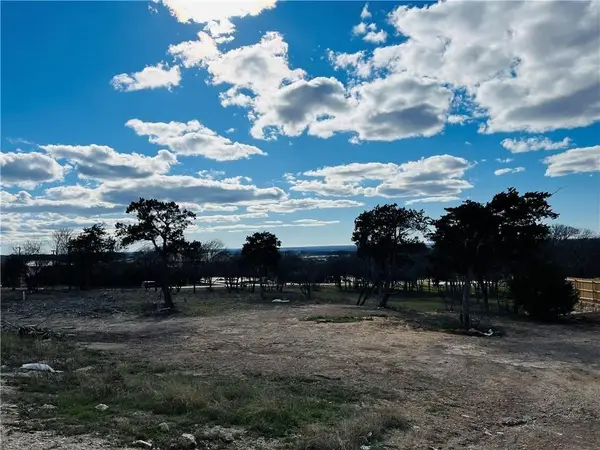 $94,900Active0.34 Acres
$94,900Active0.34 Acres205 Merrifield Drive, Woodway, TX 76712
MLS# 21034303Listed by: AG REAL ESTATE & ASSOCIATES - New
 $274,900Active3 beds 2 baths1,576 sq. ft.
$274,900Active3 beds 2 baths1,576 sq. ft.13780 Harbor Drive, Woodway, TX 76712
MLS# 21032394Listed by: COLDWELL BANKER APEX, REALTORS - New
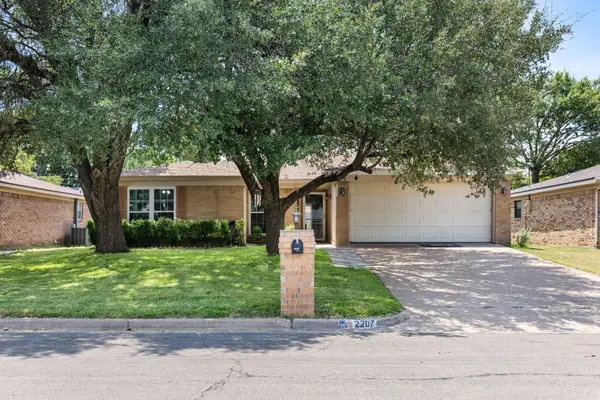 $214,900Active3 beds 2 baths1,469 sq. ft.
$214,900Active3 beds 2 baths1,469 sq. ft.2207 Skylark Drive, Woodway, TX 76712
MLS# 21030900Listed by: KELLY, REALTORS - New
 $275,000Active4 beds 2 baths1,616 sq. ft.
$275,000Active4 beds 2 baths1,616 sq. ft.1012 Wedgewood Drive, Woodway, TX 76712
MLS# 21030693Listed by: TEXAS PREMIER REALTY - New
 $679,900Active5 beds 4 baths3,471 sq. ft.
$679,900Active5 beds 4 baths3,471 sq. ft.9003 Willow Bend Drive, Woodway, TX 76712
MLS# 21029855Listed by: BENTWOOD REALTY  $438,500Pending3 beds 2 baths2,101 sq. ft.
$438,500Pending3 beds 2 baths2,101 sq. ft.44 Sugar Creek Place, Woodway, TX 76712
MLS# 21016205Listed by: CAMILLE JOHNSON- New
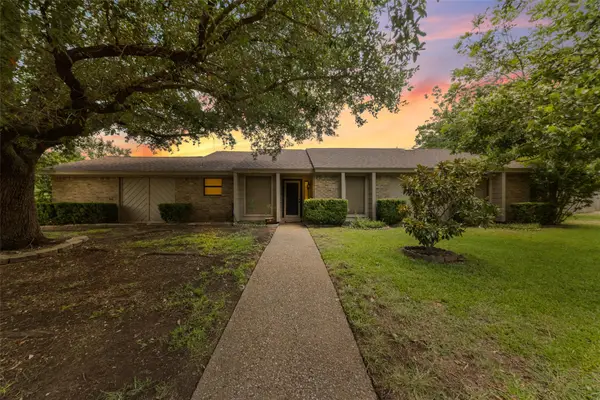 $365,000Active3 beds 2 baths2,036 sq. ft.
$365,000Active3 beds 2 baths2,036 sq. ft.9915 Ramblewood Drive, Woodway, TX 76712
MLS# 21026953Listed by: EG REALTY - New
 $1,220,000Active3 beds 3 baths3,547 sq. ft.
$1,220,000Active3 beds 3 baths3,547 sq. ft.27 Pinehurst, Woodway, TX 76712
MLS# 21028583Listed by: MAGNOLIA REALTY
