17034 Salado Drive, Woodway, TX 76712
Local realty services provided by:Better Homes and Gardens Real Estate Lindsey Realty
Listed by: ernest phelps254-218-5940
Office: magnolia realty
MLS#:21043606
Source:GDAR
Price summary
- Price:$495,000
- Price per sq. ft.:$212.63
- Monthly HOA dues:$115
About this home
Welcome to Badger Ranch Living!
Now available in one of Midway ISD’s most sought-after neighborhoods, this gorgeous corner lot home offers a rare combination of charm, space, and high end comfort all within walking distance of South Bosque Elementary.
Inside, you’ll find a warm and welcoming layout featuring rich hardwood floors and a bright, open concept design. The living room is anchored by a beautiful stone fireplace and surrounded by custom built ins, creating the perfect space to gather and relax. Just steps away, the kitchen is both stylish and functional, offering granite countertops, a built-in cooktop and oven, walk in pantry, and a spacious island ideal for entertaining or quick meals on the go.
The secluded primary suite is thoughtfully designed to be a true retreat, featuring dual vanities, a luxurious soaking tub, an oversized walk in shower, and two large closets, including one with direct access to the laundry room. On the opposite side of the home, you'll find three additional bedrooms and a full bath ideal for family, guests, or creating a dedicated office space.
Step outside and you’ll see why this backyard sets the home apart. A covered patio with ceiling fans leads to a custom composite deck and a cedar pergola, all framed by mature landscaping that offers both beauty and privacy. Whether you're enjoying the large hot tub, grilling with friends, or simply unwinding with a good book, this outdoor area is built for year round enjoyment.
From its thoughtfully designed interior to its serene outdoor living spaces, this home offers everything you need and more. Schedule your private showing today and come experience the best of Badger Ranch!
Contact an agent
Home facts
- Year built:2016
- Listing ID #:21043606
- Added:101 day(s) ago
- Updated:December 07, 2025 at 12:40 PM
Rooms and interior
- Bedrooms:4
- Total bathrooms:2
- Full bathrooms:2
- Living area:2,328 sq. ft.
Heating and cooling
- Cooling:Electric
- Heating:Electric
Structure and exterior
- Roof:Composition
- Year built:2016
- Building area:2,328 sq. ft.
- Lot area:0.18 Acres
Schools
- High school:Midway
- Middle school:River Valley
- Elementary school:South Bosque
Finances and disclosures
- Price:$495,000
- Price per sq. ft.:$212.63
- Tax amount:$8,737
New listings near 17034 Salado Drive
- New
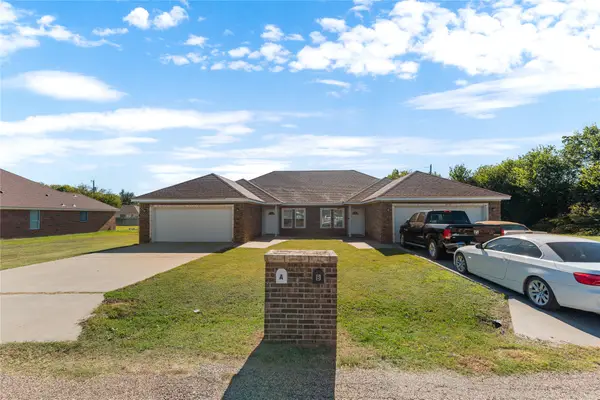 $450,000Active-- beds -- baths3,116 sq. ft.
$450,000Active-- beds -- baths3,116 sq. ft.195 Ashland Drive, Woodway, TX 76712
MLS# 21124778Listed by: WEICHERT, REALTORS - THE EASTLAND GROUP - New
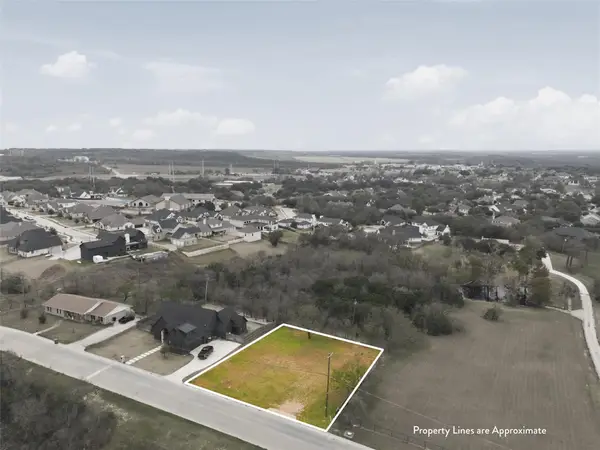 $125,000Active0.38 Acres
$125,000Active0.38 Acres13854 Harbor Drive, Woodway, TX 76712
MLS# 21118734Listed by: NEXTHOME OUR TOWN - New
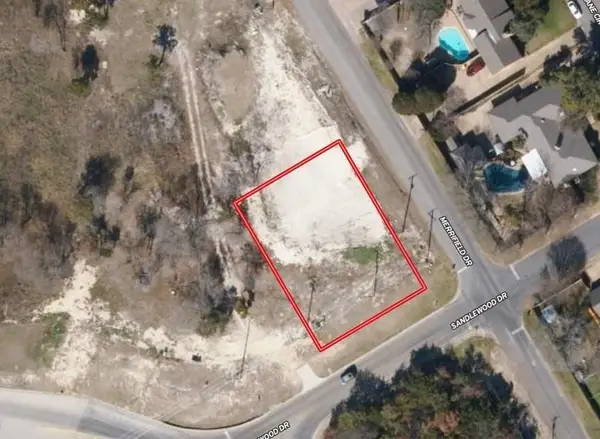 $85,000Active0.32 Acres
$85,000Active0.32 AcresTBD Sandalwood Drive, Woodway, TX 76712
MLS# 21123720Listed by: KELLER WILLIAMS FRISCO STARS 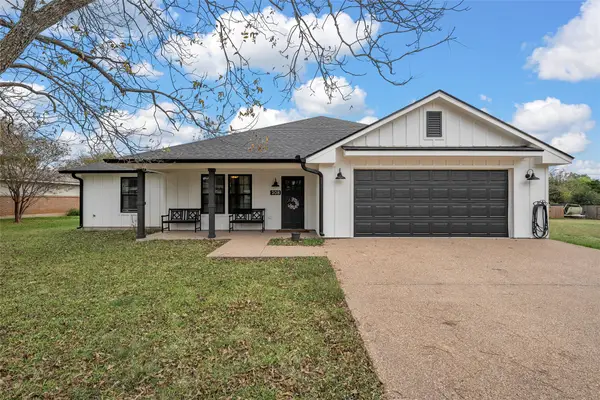 $350,000Active3 beds 2 baths1,723 sq. ft.
$350,000Active3 beds 2 baths1,723 sq. ft.208 Ferguson Drive, Woodway, TX 76712
MLS# 21117813Listed by: WHITE LABEL REALTY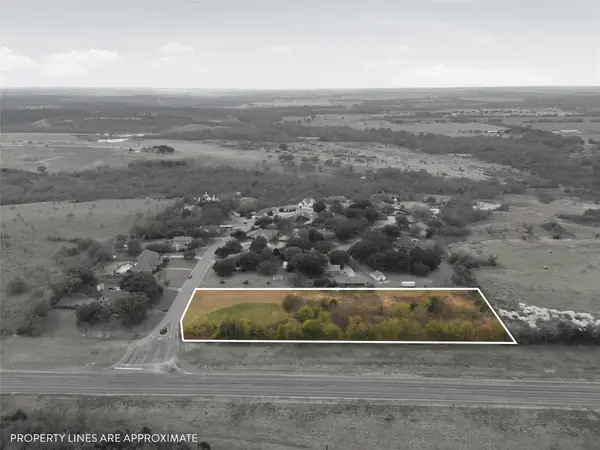 $129,900Active2.35 Acres
$129,900Active2.35 AcresTBD Old Lorena Road, Woodway, TX 76712
MLS# 21114805Listed by: COLDWELL BANKER APEX, REALTORS $77,900Active0.15 Acres
$77,900Active0.15 Acres13007 Rainier Drive, Woodway, TX 76712
MLS# 21049802Listed by: FATHOM REALTY, LLC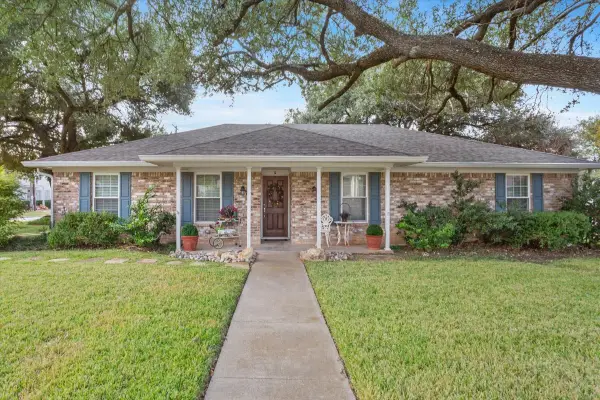 $349,000Pending3 beds 2 baths1,745 sq. ft.
$349,000Pending3 beds 2 baths1,745 sq. ft.8604 Briargrove Drive, Woodway, TX 76712
MLS# 21116336Listed by: COLDWELL BANKER APEX, REALTORS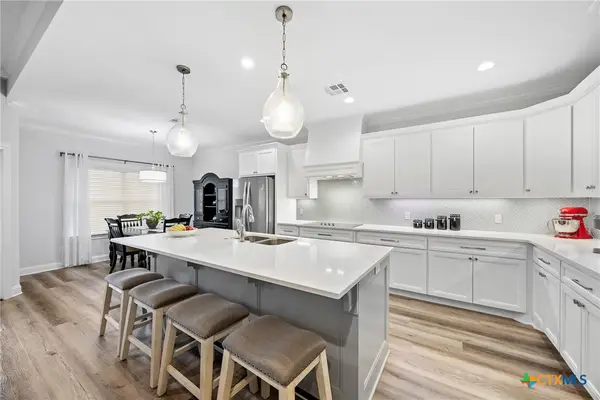 $419,900Active4 beds 2 baths1,883 sq. ft.
$419,900Active4 beds 2 baths1,883 sq. ft.10317 Fallen Leaf Drive, Woodway, TX 76712
MLS# 598090Listed by: ALL CITY REAL ESTATE LTD. CO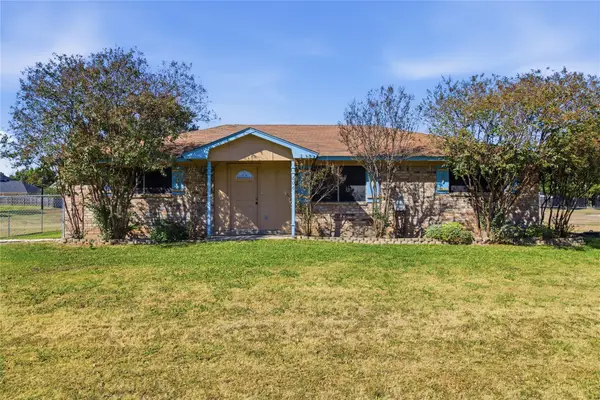 $205,000Active3 beds 2 baths1,616 sq. ft.
$205,000Active3 beds 2 baths1,616 sq. ft.606 Western Drive, Woodway, TX 76712
MLS# 21110956Listed by: ELEVATE TEXAS REAL ESTATE $285,000Pending3 beds 2 baths1,543 sq. ft.
$285,000Pending3 beds 2 baths1,543 sq. ft.290 Norwood Drive, Woodway, TX 76712
MLS# 21092016Listed by: KELLY, REALTORS
