601 Santa Fe Drive, Woodway, TX 76712
Local realty services provided by:Better Homes and Gardens Real Estate Senter, REALTORS(R)
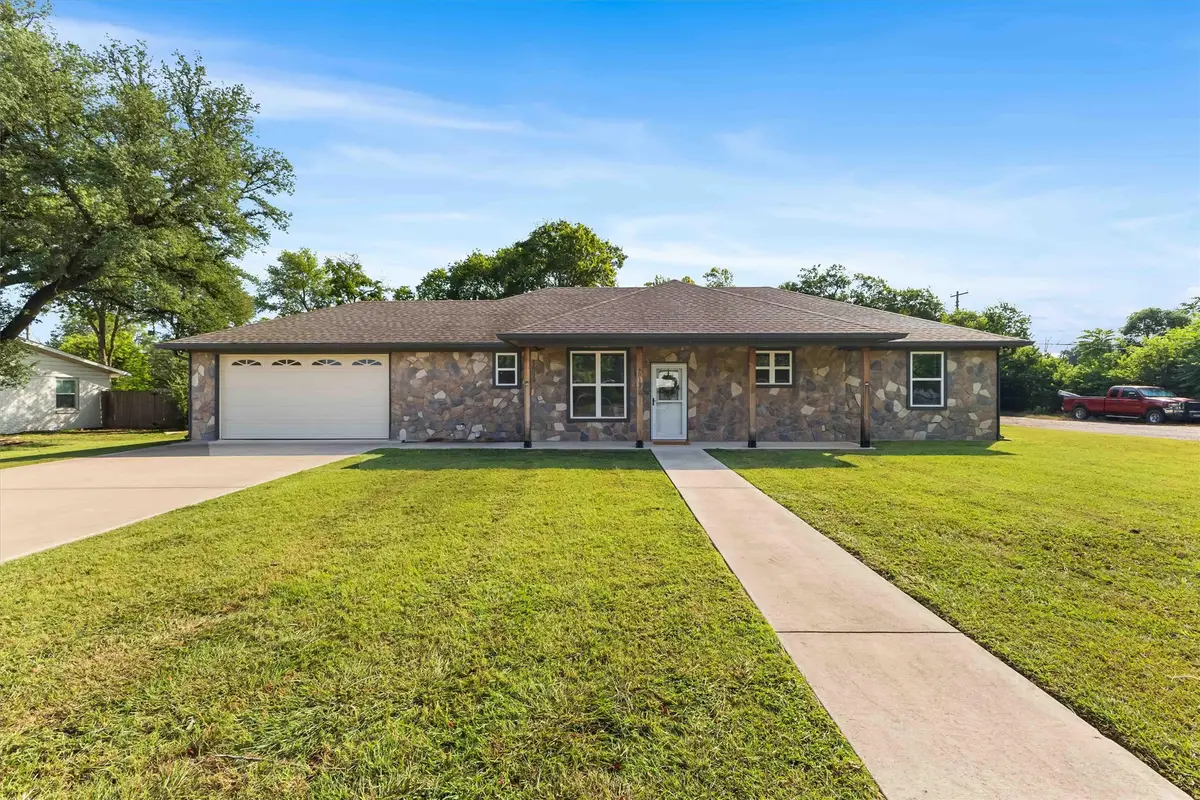
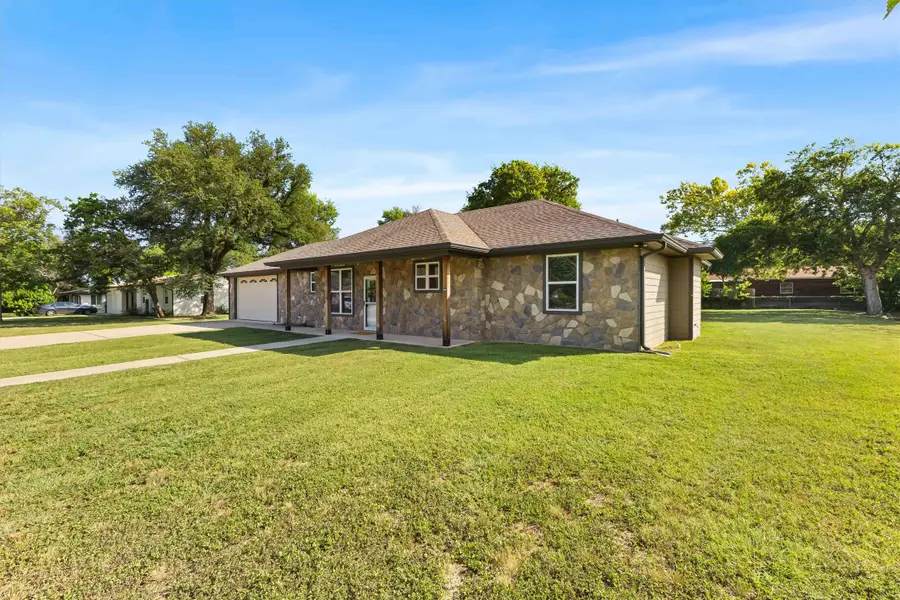
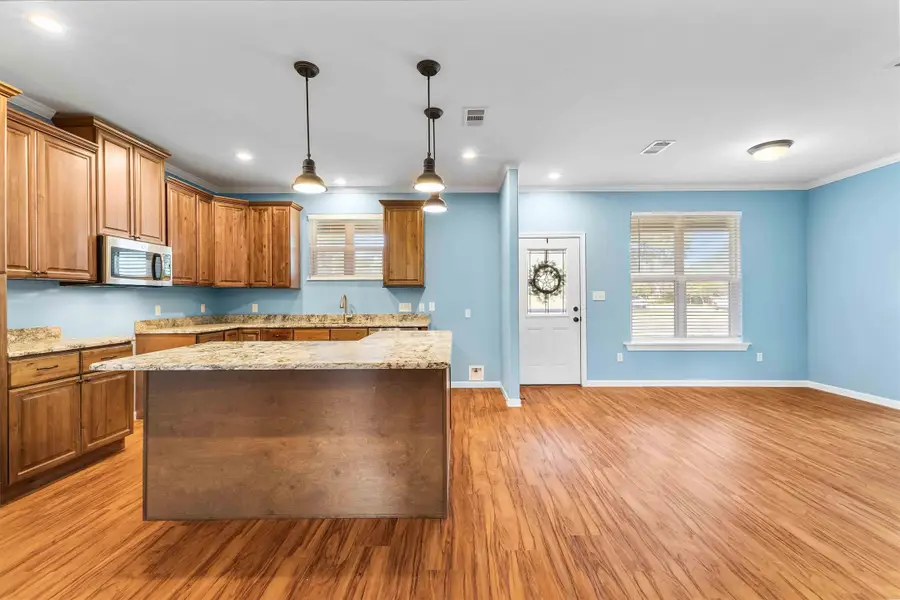
Listed by:kat townson254-741-1500
Office:kelly, realtors
MLS#:21041160
Source:GDAR
Price summary
- Price:$324,900
- Price per sq. ft.:$193.39
About this home
Welcome to this inviting 3-bedroom, 2-bathroom home located in the heart of Woodway’s most charming neighborhood. Step inside to an open-concept layout that flows seamlessly, offering spacious living and dining areas perfect for everyday living or entertaining. The kitchen is thoughtfully designed with abundant storage and generous counter space, making it a dream for home chefs. Each bedroom and bathroom is impressively sized, providing comfort and functionality for the whole family. Outside, enjoy a large backyard shaded by established trees, ideal for relaxing or play. Both the covered front and back porches offer the perfect spots to unwind and take in the peaceful surroundings. Situated in the highly sought-after Midway ISD, this home combines convenience, space, and character in a location you’ll love.
Contact an agent
Home facts
- Year built:2021
- Listing Id #:21041160
- Added:1 day(s) ago
- Updated:August 25, 2025 at 11:42 AM
Rooms and interior
- Bedrooms:3
- Total bathrooms:2
- Full bathrooms:2
- Living area:1,680 sq. ft.
Heating and cooling
- Cooling:Ceiling Fans, Central Air, Electric
- Heating:Central, Electric
Structure and exterior
- Roof:Composition
- Year built:2021
- Building area:1,680 sq. ft.
- Lot area:0.35 Acres
Schools
- High school:Midway
- Middle school:River Valley
- Elementary school:Woodway
Finances and disclosures
- Price:$324,900
- Price per sq. ft.:$193.39
- Tax amount:$6,047
New listings near 601 Santa Fe Drive
- New
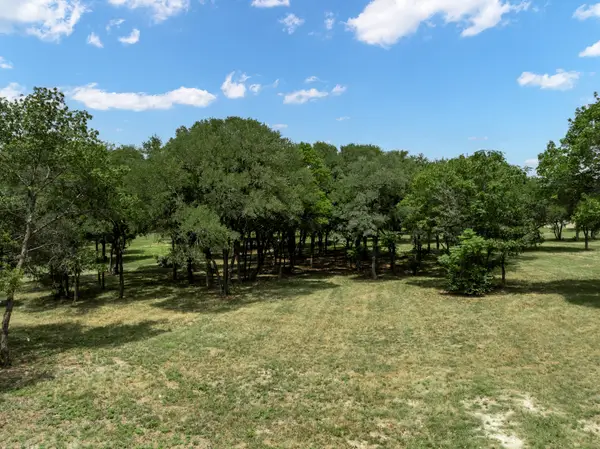 $325,000Active1.27 Acres
$325,000Active1.27 Acres18 Ritchie Road, Woodway, TX 76712
MLS# 21037383Listed by: NEXTHOME OUR TOWN - New
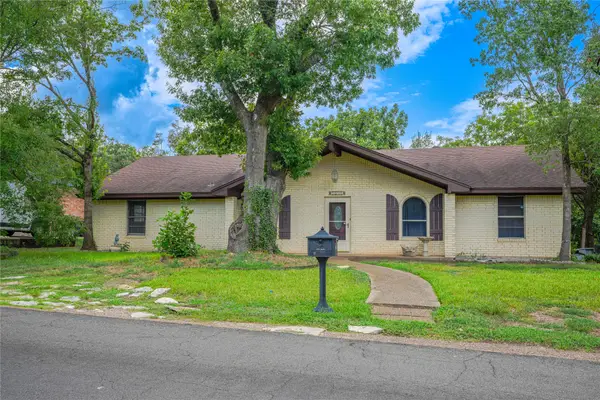 $291,500Active3 beds 2 baths2,049 sq. ft.
$291,500Active3 beds 2 baths2,049 sq. ft.7852 Fairway Road, Woodway, TX 76712
MLS# 21040845Listed by: EG REALTY - New
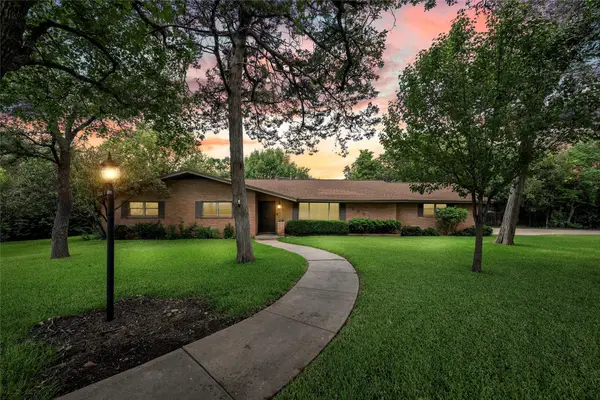 $394,900Active3 beds 2 baths1,944 sq. ft.
$394,900Active3 beds 2 baths1,944 sq. ft.9601 Jimmark Circle, Woodway, TX 76712
MLS# 21040741Listed by: CAMILLE JOHNSON - New
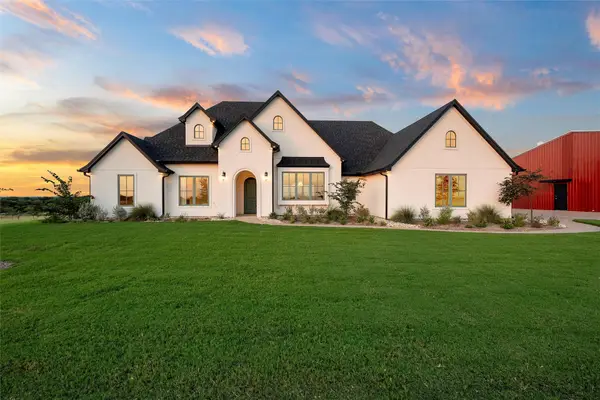 $999,900Active4 beds 3 baths2,466 sq. ft.
$999,900Active4 beds 3 baths2,466 sq. ft.2176 N Speegleville Road, Woodway, TX 76712
MLS# 21038227Listed by: COLDWELL BANKER APEX, REALTORS - New
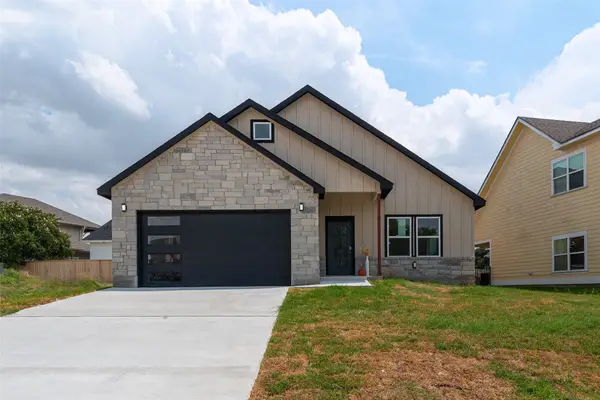 $449,000Active4 beds 3 baths2,094 sq. ft.
$449,000Active4 beds 3 baths2,094 sq. ft.311 Heather Run, Woodway, TX 76712
MLS# 21037595Listed by: RELO RADAR - New
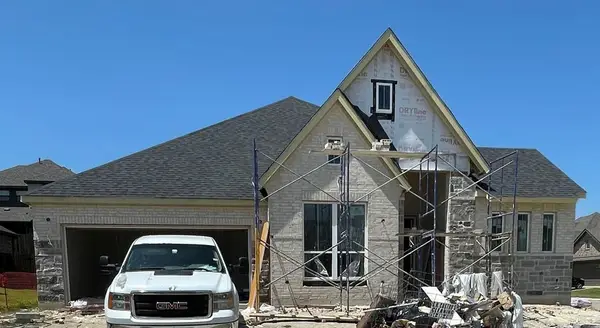 $519,900Active4 beds 3 baths2,610 sq. ft.
$519,900Active4 beds 3 baths2,610 sq. ft.60 Cedar Ceeek Court, Woodway, TX 76712
MLS# 21038677Listed by: WEICHERT, REALTORS - THE EASTLAND GROUP - New
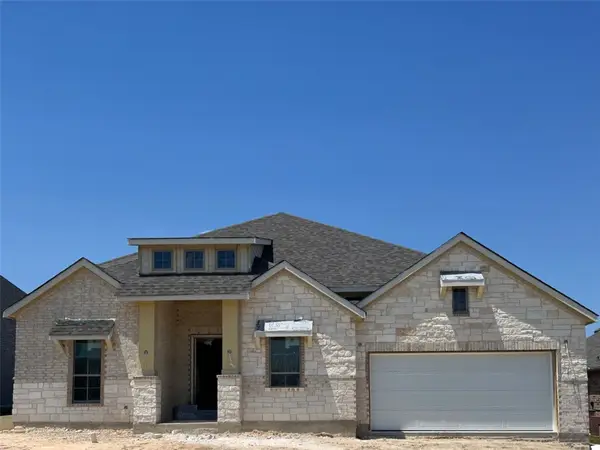 $549,900Active4 beds 3 baths2,670 sq. ft.
$549,900Active4 beds 3 baths2,670 sq. ft.82 Cedar Creek Court, Woodway, TX 76712
MLS# 21038701Listed by: WEICHERT, REALTORS - THE EASTLAND GROUP - New
 $450,000Active3 beds 3 baths2,888 sq. ft.
$450,000Active3 beds 3 baths2,888 sq. ft.1001 Hummingbird Lane, Woodway, TX 76712
MLS# 21035348Listed by: CAMILLE JOHNSON - New
 $335,000Active3 beds 2 baths2,223 sq. ft.
$335,000Active3 beds 2 baths2,223 sq. ft.849 Arlington Drive, Woodway, TX 76712
MLS# 21035028Listed by: EG REALTY
