738 Randy Drive, Woodway, TX 76712
Local realty services provided by:Better Homes and Gardens Real Estate Senter, REALTORS(R)
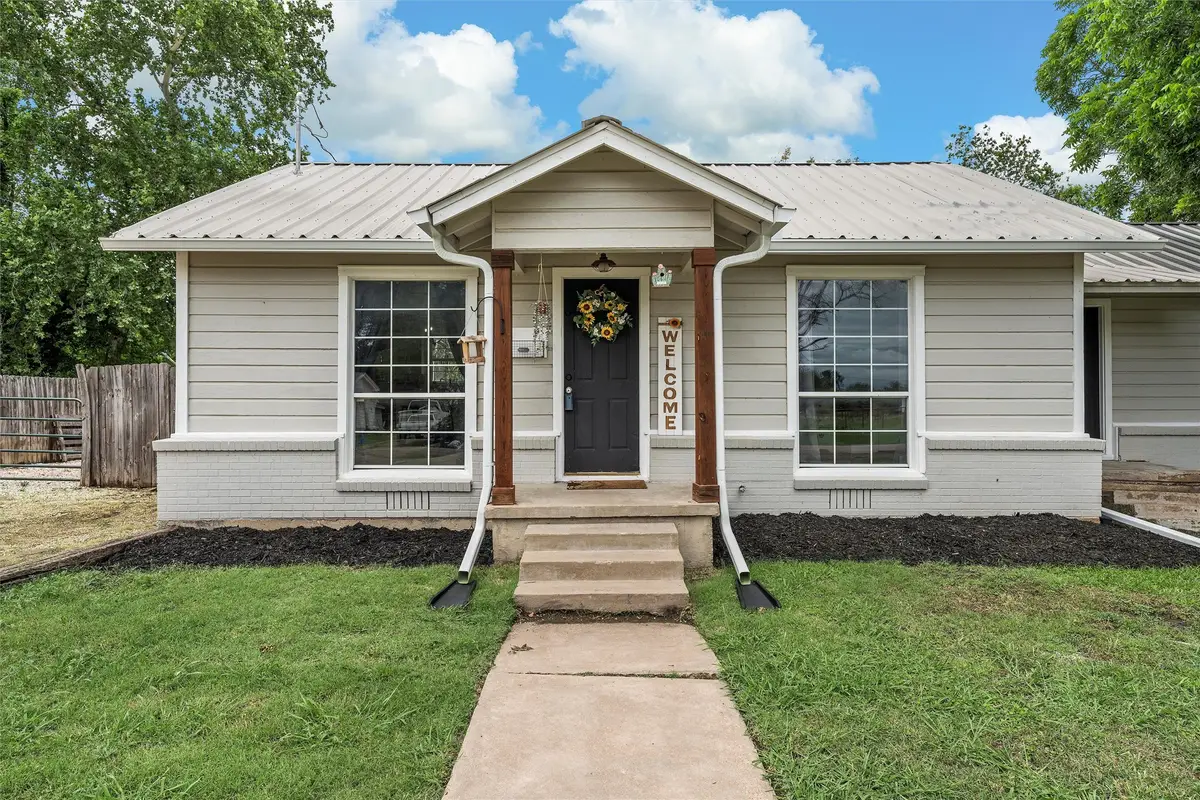


Listed by:jordan alders
Office:coldwell banker apex, realtors
MLS#:20951103
Source:GDAR
Price summary
- Price:$204,580
- Price per sq. ft.:$179.46
About this home
**Home has went through extensive repairs : Foundation work, Gutters, Roof fixed and checked, AC service, Septic repairs, added blown in insulation and new water heater, Electrical updates, door jams and windows were replaced and painted, electrical was updated, primary bathroom was ripped out and had wood replaced underneath home, and installed a new shower and a toilet.** Discover the perfect blend of comfort and convenience in this 2 bedroom, 2 bathroom home located just outside the city limits of Waco, Texas. Offering affordable elegance and peace of mind, this charming residence qualifies for USDA financing and benefits from lower taxes, making it an ideal starter home. Located within Midway ISD and in close proximity to Lake Waco, this property is a desirable choice for those seeking both tranquility and easy access to amenities. Entering this cozy home, you are greeted by a bright, open-concept living area that's been remodeled to maximize space and comfort. Modern, new floors provide a sleek foundation, seamlessly connecting the living and kitchen areas. Both bedrooms are generously sized and the two well-appointed bathrooms feature modern vanities and fixtures, offering both functionality and style. Whether you're relaxing after a day on Lake Waco or preparing for a new day, this home's interior promises comfort and convenience. Step outside onto the expansive half-acre lot, where the impressive landscape provides endless opportunities for gardening, recreation, and leisure. The sturdy metal roof assures longevity and durability, further adding to the property's overall appeal. Pet owners will appreciate the dog run at the back of the property, offering a secure and comfortable space for furry friends to play. For those who require extra accommodation, the property includes a 50 Amp service ready for your RV. Whether you're hosting friends or planning an extended road trip, this feature exemplifies the thoughtful details that make this home truly special.
Contact an agent
Home facts
- Year built:1947
- Listing Id #:20951103
- Added:72 day(s) ago
- Updated:August 09, 2025 at 07:12 AM
Rooms and interior
- Bedrooms:2
- Total bathrooms:2
- Full bathrooms:2
- Living area:1,140 sq. ft.
Heating and cooling
- Cooling:Central Air, Electric
- Heating:Central, Electric
Structure and exterior
- Roof:Metal
- Year built:1947
- Building area:1,140 sq. ft.
- Lot area:0.45 Acres
Schools
- High school:Midway
- Middle school:River Valley
- Elementary school:Speegleville
Finances and disclosures
- Price:$204,580
- Price per sq. ft.:$179.46
- Tax amount:$2,098
New listings near 738 Randy Drive
- New
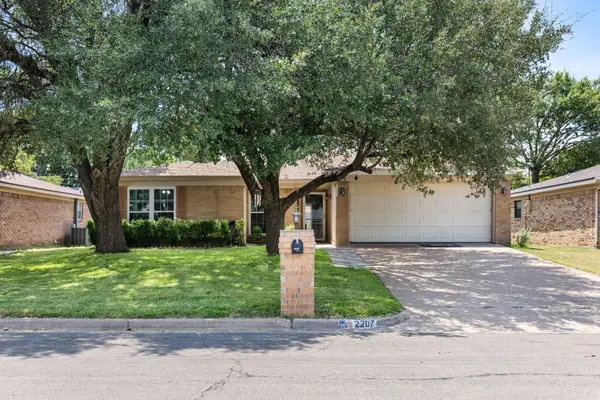 $214,900Active3 beds 2 baths1,469 sq. ft.
$214,900Active3 beds 2 baths1,469 sq. ft.2207 Skylark Drive, Woodway, TX 76712
MLS# 21030900Listed by: KELLY, REALTORS - New
 $275,000Active4 beds 2 baths1,616 sq. ft.
$275,000Active4 beds 2 baths1,616 sq. ft.1012 Wedgewood Drive, Woodway, TX 76712
MLS# 21030693Listed by: TEXAS PREMIER REALTY - New
 $679,900Active5 beds 4 baths3,471 sq. ft.
$679,900Active5 beds 4 baths3,471 sq. ft.9003 Willow Bend Drive, Woodway, TX 76712
MLS# 21029855Listed by: BENTWOOD REALTY  $438,500Pending3 beds 2 baths2,101 sq. ft.
$438,500Pending3 beds 2 baths2,101 sq. ft.44 Sugar Creek Place, Woodway, TX 76712
MLS# 21016205Listed by: CAMILLE JOHNSON- New
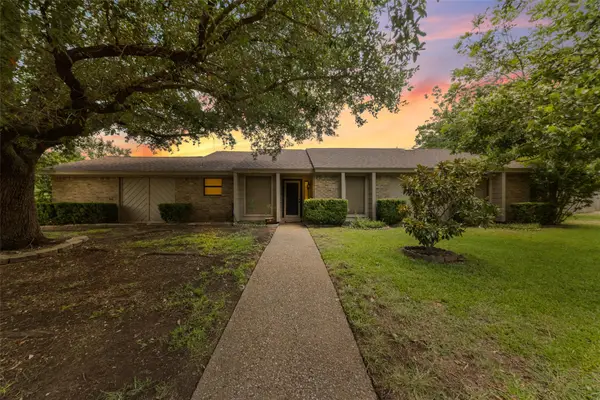 $365,000Active3 beds 2 baths2,036 sq. ft.
$365,000Active3 beds 2 baths2,036 sq. ft.9915 Ramblewood Drive, Woodway, TX 76712
MLS# 21026953Listed by: EG REALTY - New
 $1,220,000Active3 beds 3 baths3,547 sq. ft.
$1,220,000Active3 beds 3 baths3,547 sq. ft.27 Pinehurst, Woodway, TX 76712
MLS# 21028583Listed by: MAGNOLIA REALTY - New
 $349,909Active4 beds 2 baths2,053 sq. ft.
$349,909Active4 beds 2 baths2,053 sq. ft.604 Woodland West Drive, Woodway, TX 76712
MLS# 21025861Listed by: TEAM REALTY OF TEXAS - New
 $999,000Active5 beds 3 baths2,350 sq. ft.
$999,000Active5 beds 3 baths2,350 sq. ft.704 Camino Del Rosas, Woodway, TX 76712
MLS# 21025634Listed by: EXP REALTY, LLC WACO - New
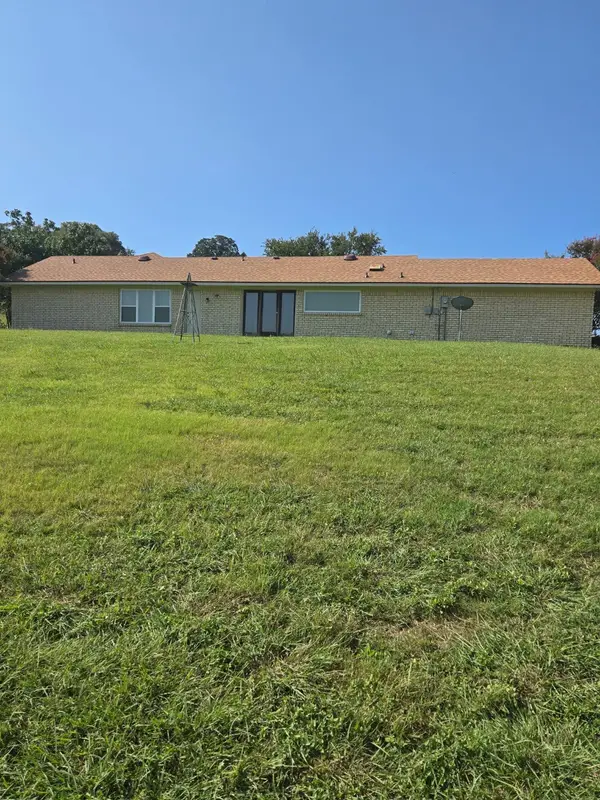 $279,000Active3 beds 3 baths1,834 sq. ft.
$279,000Active3 beds 3 baths1,834 sq. ft.8309 Gatecrest Drive, Woodway, TX 76712
MLS# 21022929Listed by: RE/MAX CENTEX, REALTORS - New
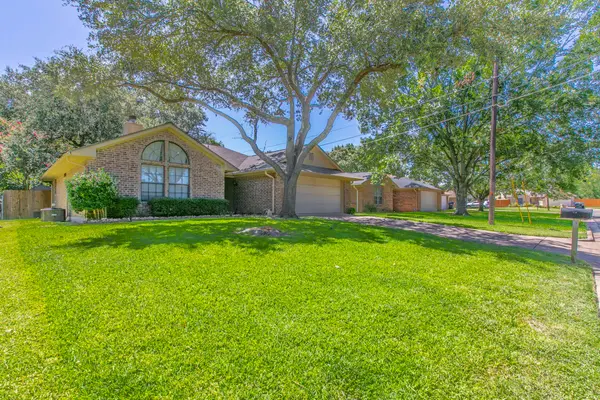 $272,500Active3 beds 2 baths1,319 sq. ft.
$272,500Active3 beds 2 baths1,319 sq. ft.1815 Riata Drive, Woodway, TX 76712
MLS# 21020796Listed by: CENTURY 21 JUDGE FITE COMPANY
