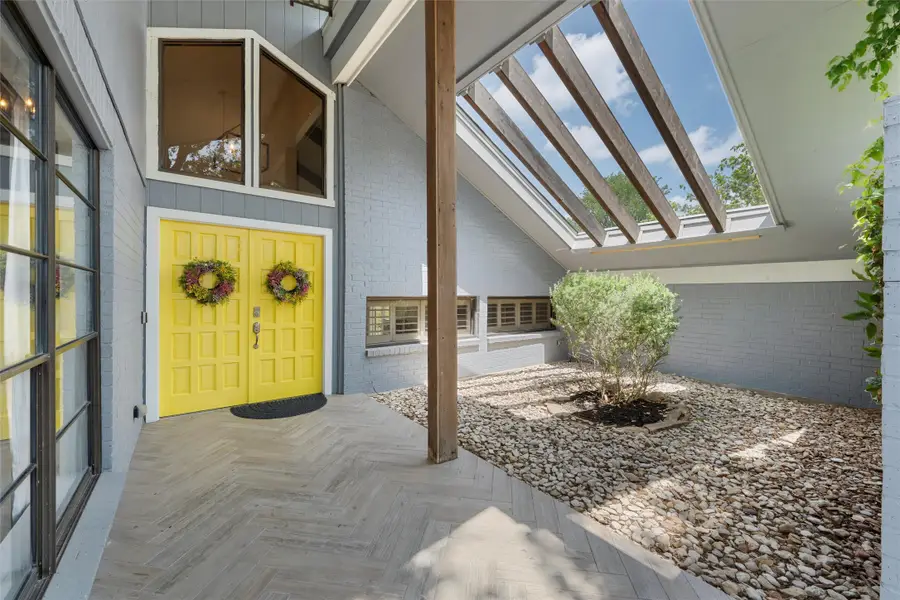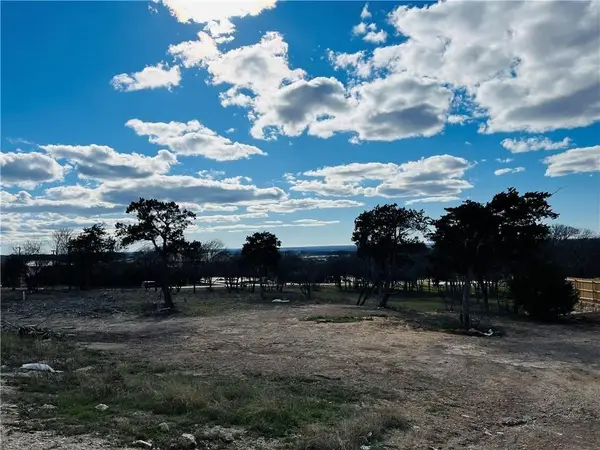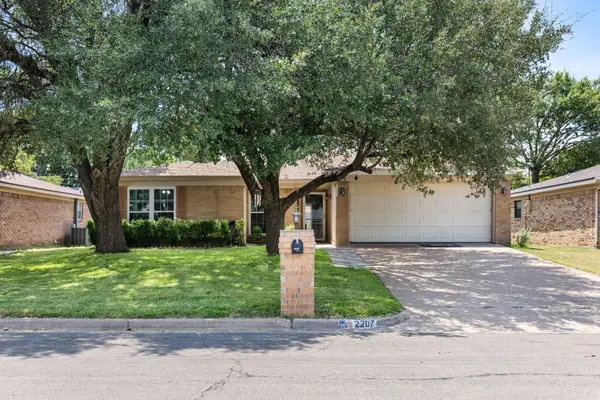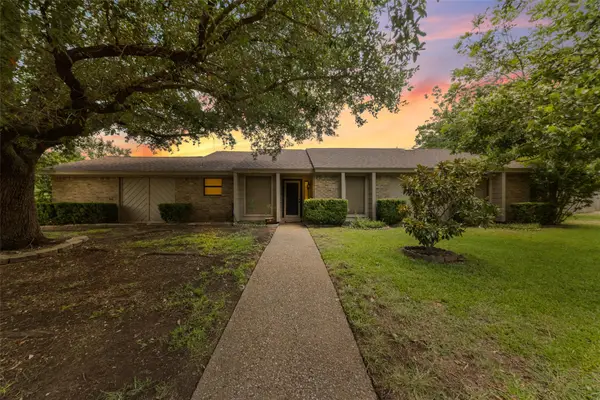8325 Gatecrest, Woodway, TX 76712
Local realty services provided by:Better Homes and Gardens Real Estate The Bell Group



Listed by:genny davis
Office:coldwell banker apex, realtors
MLS#:20913061
Source:GDAR
Price summary
- Price:$689,900
- Price per sq. ft.:$220.06
About this home
Located on a quiet cul-de-sac in the heart of Woodway, this breathtaking 4-bedroom, 3-bath home is a true masterpiece—renovated by Chip and Joanna Gaines and featured on *Fixer Upper*. With tall windows, vaulted ceilings, and an open floor plan, this home is filled with natural light and designed for easy, elegant living. Step inside to discover:
- A unique atrium perfect for showcasing seasonal plants or creating your own indoor garden retreat
- Seamless flow between the kitchen, dining, and living areas, ideal for entertaining
- Two dining spaces for both casual meals and formal gatherings
- A versatile downstairs bedroom or office and full bath, perfect for guests or remote work
- A spacious laundry or hobby room complete with a built-in desk and drop zone for everyday convenience.
Upstairs, the primary and secondary bedrooms each open onto balconies with sweeping views of the tranquil backyard and glimpses of the lake in the distance. Whether enjoying your morning coffee or an evening sunset, the views never disappoint.
Outside, enjoy a built-in grill, a covered patio, and complete backyard privacy with no back door neighbors—just peace, quiet, and stunning scenery.
This is more than a home—it’s a lifestyle. Come experience the thoughtful design, timeless charm, and relaxed elegance this property has to offer!
Contact an agent
Home facts
- Year built:1973
- Listing Id #:20913061
- Added:116 day(s) ago
- Updated:August 09, 2025 at 11:40 AM
Rooms and interior
- Bedrooms:4
- Total bathrooms:3
- Full bathrooms:3
- Living area:3,135 sq. ft.
Structure and exterior
- Year built:1973
- Building area:3,135 sq. ft.
- Lot area:0.52 Acres
Schools
- High school:Waco
- Middle school:Tennyson
- Elementary school:Parkdale
Finances and disclosures
- Price:$689,900
- Price per sq. ft.:$220.06
New listings near 8325 Gatecrest
- New
 $94,900Active0.34 Acres
$94,900Active0.34 Acres205 Merrifield Drive, Woodway, TX 76712
MLS# 21034303Listed by: AG REAL ESTATE & ASSOCIATES - New
 $274,900Active3 beds 2 baths1,576 sq. ft.
$274,900Active3 beds 2 baths1,576 sq. ft.13780 Harbor Drive, Woodway, TX 76712
MLS# 21032394Listed by: COLDWELL BANKER APEX, REALTORS - New
 $214,900Active3 beds 2 baths1,469 sq. ft.
$214,900Active3 beds 2 baths1,469 sq. ft.2207 Skylark Drive, Woodway, TX 76712
MLS# 21030900Listed by: KELLY, REALTORS - New
 $275,000Active4 beds 2 baths1,616 sq. ft.
$275,000Active4 beds 2 baths1,616 sq. ft.1012 Wedgewood Drive, Woodway, TX 76712
MLS# 21030693Listed by: TEXAS PREMIER REALTY - New
 $679,900Active5 beds 4 baths3,471 sq. ft.
$679,900Active5 beds 4 baths3,471 sq. ft.9003 Willow Bend Drive, Woodway, TX 76712
MLS# 21029855Listed by: BENTWOOD REALTY  $438,500Pending3 beds 2 baths2,101 sq. ft.
$438,500Pending3 beds 2 baths2,101 sq. ft.44 Sugar Creek Place, Woodway, TX 76712
MLS# 21016205Listed by: CAMILLE JOHNSON- New
 $365,000Active3 beds 2 baths2,036 sq. ft.
$365,000Active3 beds 2 baths2,036 sq. ft.9915 Ramblewood Drive, Woodway, TX 76712
MLS# 21026953Listed by: EG REALTY - New
 $1,220,000Active3 beds 3 baths3,547 sq. ft.
$1,220,000Active3 beds 3 baths3,547 sq. ft.27 Pinehurst, Woodway, TX 76712
MLS# 21028583Listed by: MAGNOLIA REALTY - New
 $349,909Active4 beds 2 baths2,053 sq. ft.
$349,909Active4 beds 2 baths2,053 sq. ft.604 Woodland West Drive, Woodway, TX 76712
MLS# 21025861Listed by: TEAM REALTY OF TEXAS - New
 $999,000Active5 beds 3 baths2,350 sq. ft.
$999,000Active5 beds 3 baths2,350 sq. ft.704 Camino Del Rosas, Woodway, TX 76712
MLS# 21025634Listed by: EXP REALTY, LLC WACO
