840 Cherokee Trail, Woodway, TX 76712
Local realty services provided by:Better Homes and Gardens Real Estate Winans
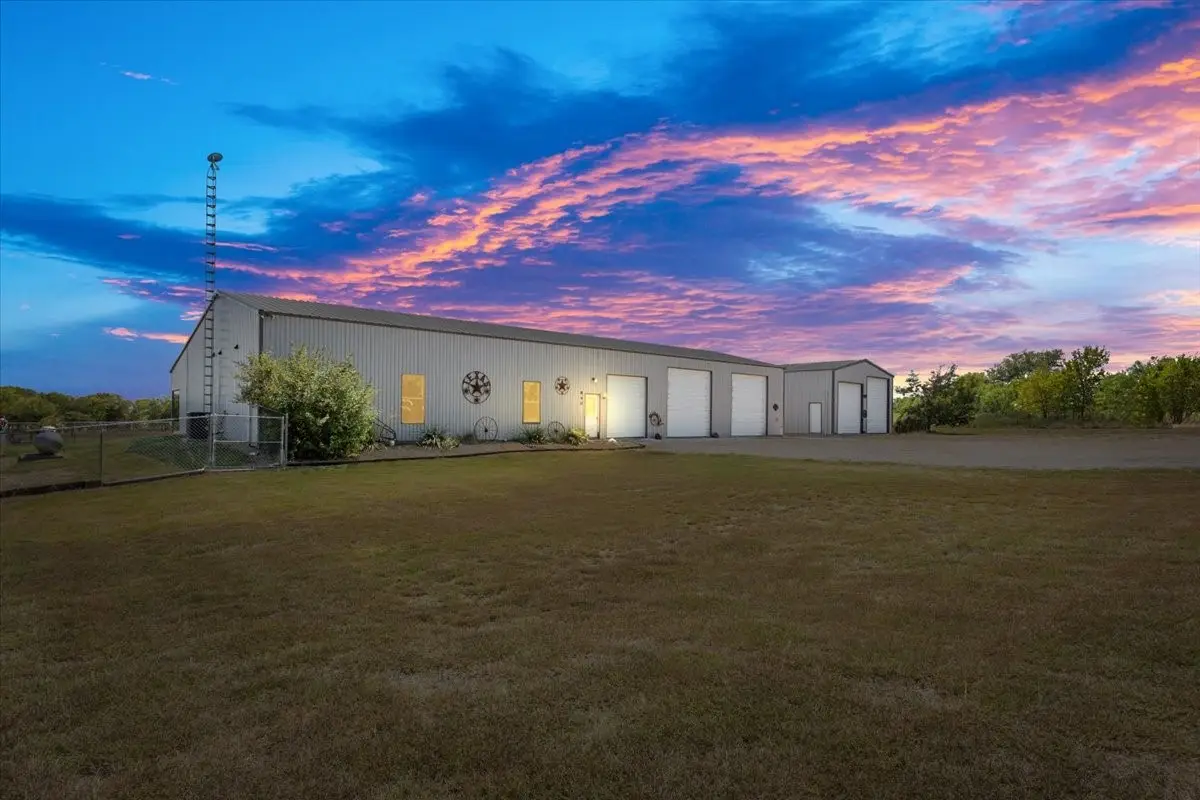
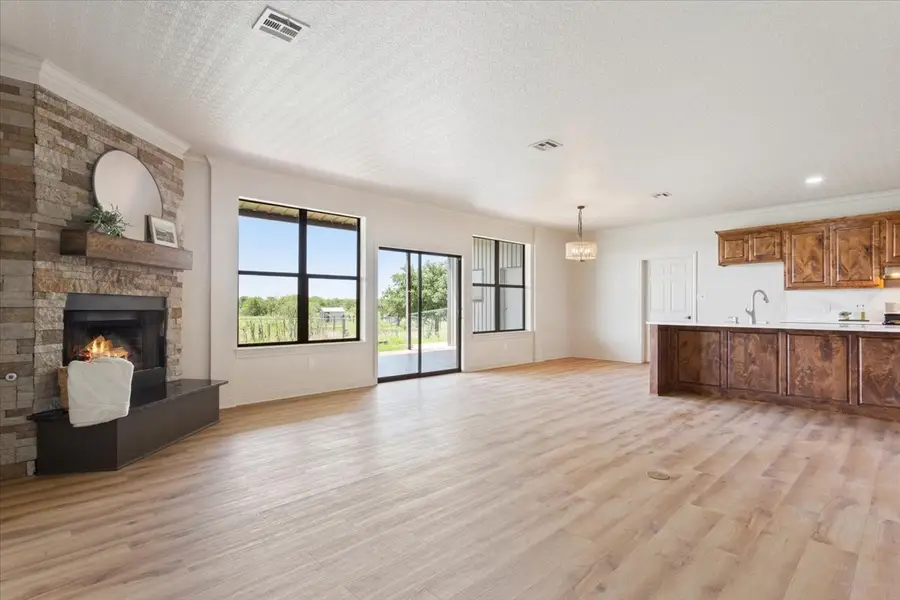
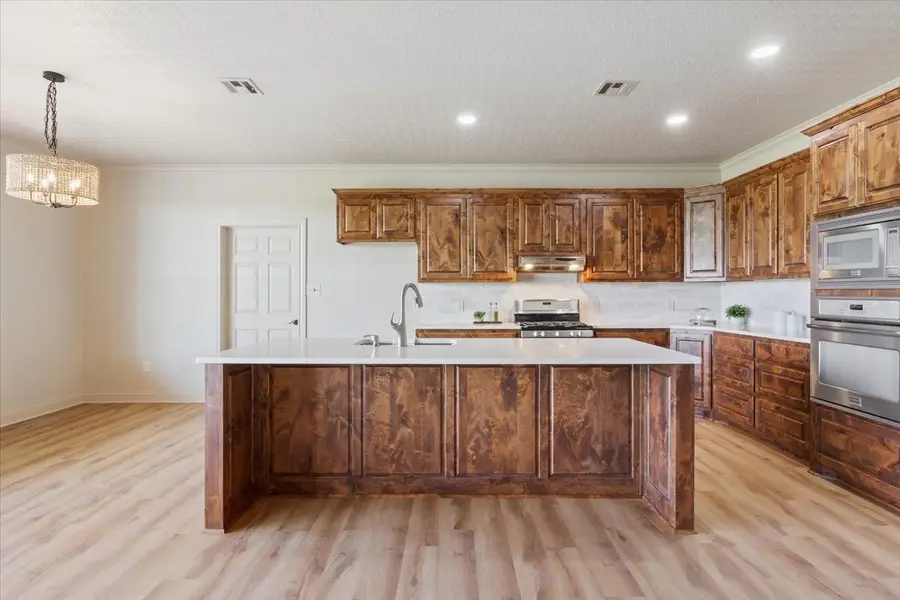
Listed by:laurie zimmerman254-741-1500
Office:kelly, realtors
MLS#:21018776
Source:GDAR
Price summary
- Price:$724,000
- Price per sq. ft.:$372.43
About this home
Peaceful Country Living Just Minutes from Waco! Enjoy the best of both worlds—privacy and acreage just outside the city limits! This expansive 100x40 barndominium sits on over 10 acres. The living space has been reimagined and refreshed and offers an open concept with 1,944 sq ft of living space, including 3 bedrooms and 2 bathrooms. The attached 3-bay shop perfect for your hobbies, vehicles, or workspace. Inside, the open-concept living, dining, and kitchen area is ideal for entertaining, with large windows and patio doors that frame peaceful views of the pond, pasture and wildlife. The kitchen features quartz countertops, a gas range, wall oven and microwave, a wet bar, and an oversized island. A walk-in pantry and spacious laundry room connect to a bonus storage room that links both patios. The isolated primary suite opens to the back patio through glass doors and includes a spa-like bath with dual quartz vanities, a soaking tub, walk-in tiled shower, and a huge walk-in closet. Step outside to your covered patio, quiet mornings, perfect for cookouts, or watching deer cross the tree line. Just beyond, you’ll find a large garden, chicken coop, wet weather pond, and a second pond and creek nestled at the back of the property. Other features include: 30x40 detached workshop with 2 bays and RV parking, Woodworking shop, Several metal storage sheds, Commercial stainless steel sink, Large air compressor and multiple utility outlets, Hog pen, No city taxes & currently Ag exempt and Lake access just minutes away. This one-of-a-kind property is the perfect blend of rural charm and practical functionality. Schedule your private tour today! Listing agent has more than 10% ownership in the property, related to the sellers and a licensed realtor in the state of Texas.
Contact an agent
Home facts
- Year built:2014
- Listing Id #:21018776
- Added:20 day(s) ago
- Updated:August 23, 2025 at 11:45 AM
Rooms and interior
- Bedrooms:3
- Total bathrooms:2
- Full bathrooms:2
- Living area:1,944 sq. ft.
Structure and exterior
- Year built:2014
- Building area:1,944 sq. ft.
- Lot area:10.91 Acres
Schools
- High school:Midway
- Middle school:River Valley
- Elementary school:Speegleville
Finances and disclosures
- Price:$724,000
- Price per sq. ft.:$372.43
- Tax amount:$6,874
New listings near 840 Cherokee Trail
- New
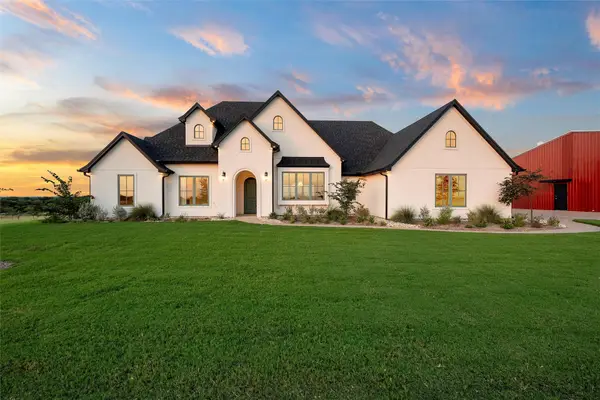 $999,900Active4 beds 3 baths2,466 sq. ft.
$999,900Active4 beds 3 baths2,466 sq. ft.2176 N Speegleville Road, Woodway, TX 76712
MLS# 21038227Listed by: COLDWELL BANKER APEX, REALTORS - New
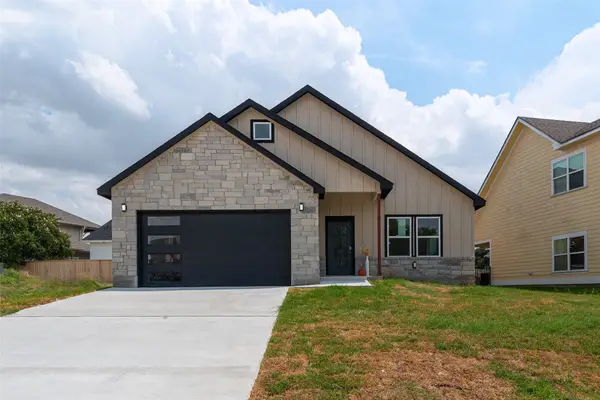 $449,000Active4 beds 3 baths2,094 sq. ft.
$449,000Active4 beds 3 baths2,094 sq. ft.311 Heather Run, Woodway, TX 76712
MLS# 21037595Listed by: RELO RADAR - New
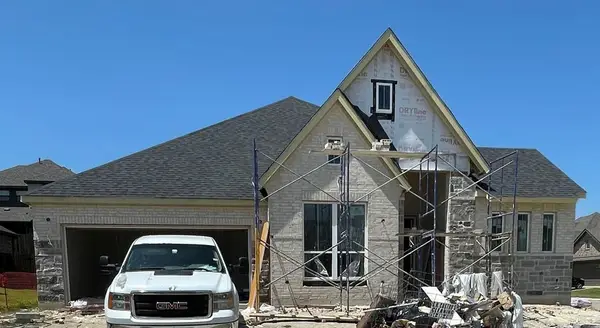 $519,900Active4 beds 3 baths2,610 sq. ft.
$519,900Active4 beds 3 baths2,610 sq. ft.60 Cedar Ceeek Court, Woodway, TX 76712
MLS# 21038677Listed by: WEICHERT, REALTORS - THE EASTLAND GROUP - New
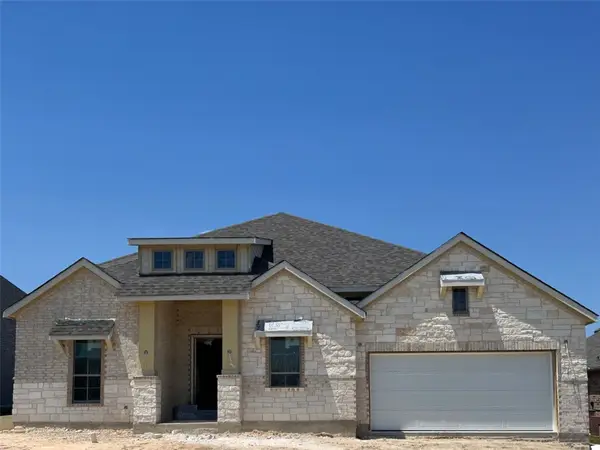 $549,900Active4 beds 3 baths2,670 sq. ft.
$549,900Active4 beds 3 baths2,670 sq. ft.82 Cedar Creek Court, Woodway, TX 76712
MLS# 21038701Listed by: WEICHERT, REALTORS - THE EASTLAND GROUP - New
 $450,000Active3 beds 3 baths2,888 sq. ft.
$450,000Active3 beds 3 baths2,888 sq. ft.1001 Hummingbird Lane, Woodway, TX 76712
MLS# 21035348Listed by: CAMILLE JOHNSON - New
 $335,000Active3 beds 2 baths2,223 sq. ft.
$335,000Active3 beds 2 baths2,223 sq. ft.849 Arlington Drive, Woodway, TX 76712
MLS# 21035028Listed by: EG REALTY - New
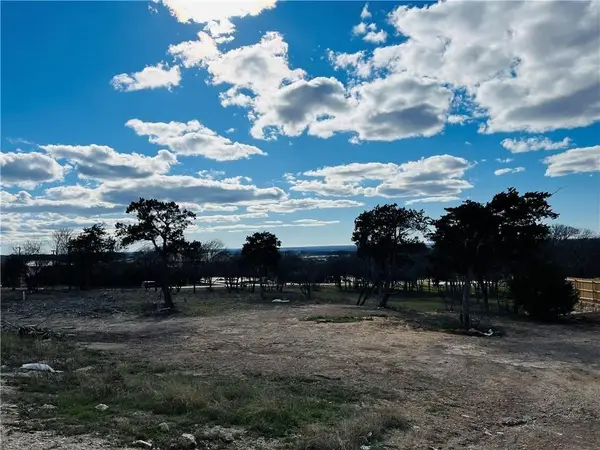 $94,900Active0.34 Acres
$94,900Active0.34 Acres205 Merrifield Drive, Woodway, TX 76712
MLS# 21034303Listed by: AG REAL ESTATE & ASSOCIATES - New
 $274,900Active3 beds 2 baths1,576 sq. ft.
$274,900Active3 beds 2 baths1,576 sq. ft.13780 Harbor Drive, Woodway, TX 76712
MLS# 21032394Listed by: COLDWELL BANKER APEX, REALTORS - New
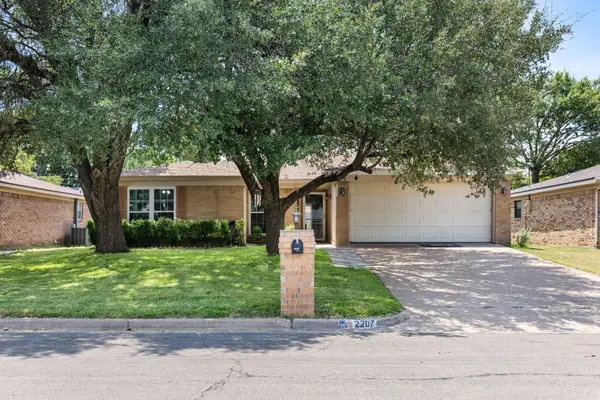 $214,900Active3 beds 2 baths1,469 sq. ft.
$214,900Active3 beds 2 baths1,469 sq. ft.2207 Skylark Drive, Woodway, TX 76712
MLS# 21030900Listed by: KELLY, REALTORS - New
 $275,000Active4 beds 2 baths1,616 sq. ft.
$275,000Active4 beds 2 baths1,616 sq. ft.1012 Wedgewood Drive, Woodway, TX 76712
MLS# 21030693Listed by: TEXAS PREMIER REALTY
