8606 Gladedale Drive, Woodway, TX 76712
Local realty services provided by:Better Homes and Gardens Real Estate Rhodes Realty
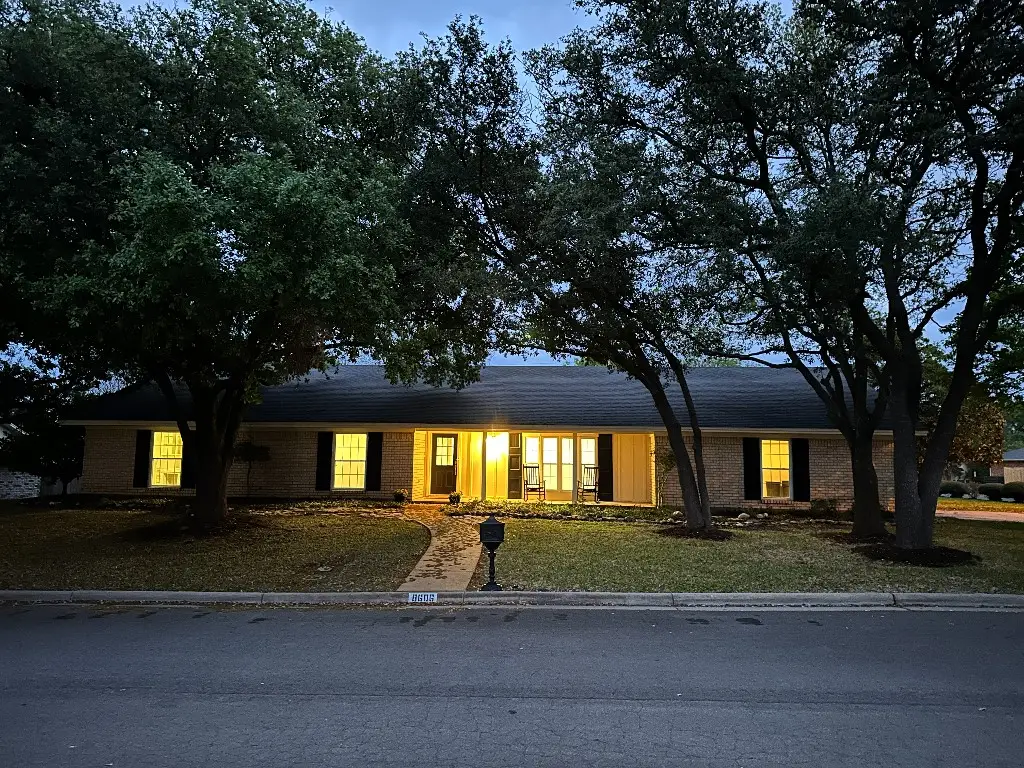
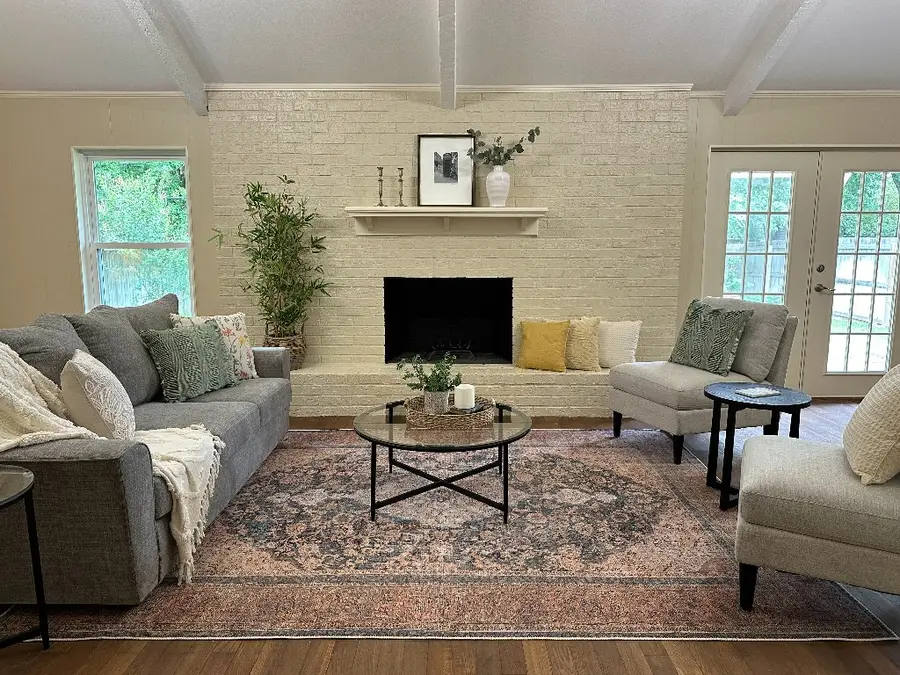
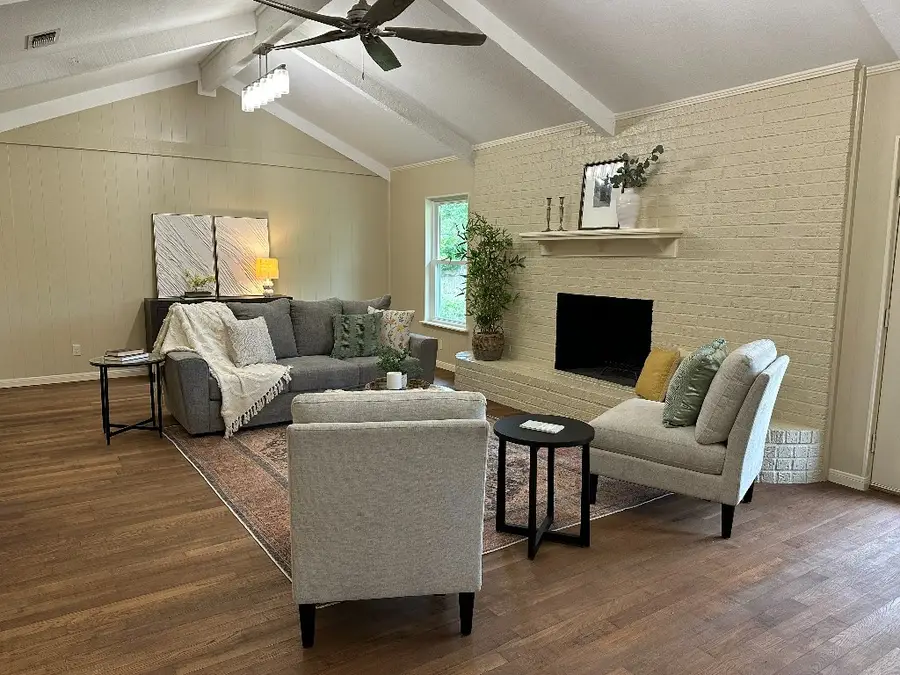
Listed by:salvador caballero855-456-4945
Office:listwithfreedom.com
MLS#:21014466
Source:GDAR
Price summary
- Price:$419,000
- Price per sq. ft.:$172.36
About this home
This charming family home sits on a spacious corner lot in the heart of Woodway off Estates Drive. Lovingly cared for by its original owners for decades, so much of its original detail and charm remain even after being fully remodeled with all new paint, carpet, tile, refinished hardwood floors, and new light fixtures throughout.
This thoughtfully and tastefully designed home features four bedrooms (or 3 plus an office) and 2.5 baths. The kitchen has granite countertops, a double oven, and a built-in microwave, as well as a large dining area. The wood burning fireplace, refinished wood floors, and abundance of windows and natural light add to the charm of this single-level home which also features two large living areas, a two-car garage, and a sprinkler system.
Enjoy the large front porch and entertain on the pergola-covered patio overlooking the over-sized backyard on a .32 acre lot filled with mature magnolia trees and oak trees. The beautifully landscaped front and back yards provide spaces for gardening, entertaining, or relaxing.
This home is brimming with character and infused with charm!
Contact an agent
Home facts
- Year built:1976
- Listing Id #:21014466
- Added:18 day(s) ago
- Updated:August 15, 2025 at 07:44 PM
Rooms and interior
- Bedrooms:4
- Total bathrooms:3
- Full bathrooms:2
- Half bathrooms:1
- Living area:2,431 sq. ft.
Heating and cooling
- Cooling:Central Air
- Heating:Central
Structure and exterior
- Year built:1976
- Building area:2,431 sq. ft.
- Lot area:0.32 Acres
Schools
- High school:Midway
- Middle school:River Valley
- Elementary school:Woodway
Finances and disclosures
- Price:$419,000
- Price per sq. ft.:$172.36
- Tax amount:$6,221
New listings near 8606 Gladedale Drive
- New
 $274,900Active3 beds 2 baths1,576 sq. ft.
$274,900Active3 beds 2 baths1,576 sq. ft.13780 Harbor Drive, Woodway, TX 76712
MLS# 21032394Listed by: COLDWELL BANKER APEX, REALTORS - New
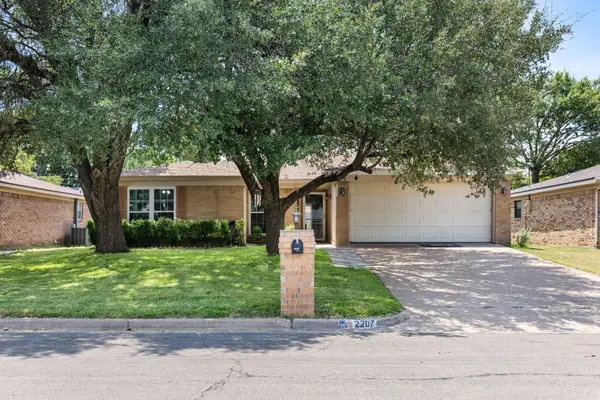 $214,900Active3 beds 2 baths1,469 sq. ft.
$214,900Active3 beds 2 baths1,469 sq. ft.2207 Skylark Drive, Woodway, TX 76712
MLS# 21030900Listed by: KELLY, REALTORS - New
 $275,000Active4 beds 2 baths1,616 sq. ft.
$275,000Active4 beds 2 baths1,616 sq. ft.1012 Wedgewood Drive, Woodway, TX 76712
MLS# 21030693Listed by: TEXAS PREMIER REALTY - New
 $679,900Active5 beds 4 baths3,471 sq. ft.
$679,900Active5 beds 4 baths3,471 sq. ft.9003 Willow Bend Drive, Woodway, TX 76712
MLS# 21029855Listed by: BENTWOOD REALTY  $438,500Pending3 beds 2 baths2,101 sq. ft.
$438,500Pending3 beds 2 baths2,101 sq. ft.44 Sugar Creek Place, Woodway, TX 76712
MLS# 21016205Listed by: CAMILLE JOHNSON- New
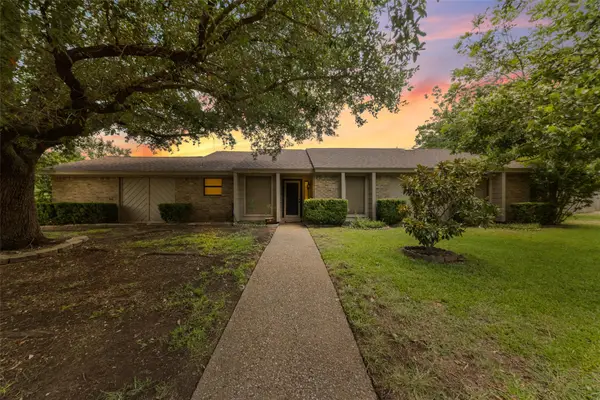 $365,000Active3 beds 2 baths2,036 sq. ft.
$365,000Active3 beds 2 baths2,036 sq. ft.9915 Ramblewood Drive, Woodway, TX 76712
MLS# 21026953Listed by: EG REALTY - New
 $1,220,000Active3 beds 3 baths3,547 sq. ft.
$1,220,000Active3 beds 3 baths3,547 sq. ft.27 Pinehurst, Woodway, TX 76712
MLS# 21028583Listed by: MAGNOLIA REALTY - New
 $349,909Active4 beds 2 baths2,053 sq. ft.
$349,909Active4 beds 2 baths2,053 sq. ft.604 Woodland West Drive, Woodway, TX 76712
MLS# 21025861Listed by: TEAM REALTY OF TEXAS - New
 $999,000Active5 beds 3 baths2,350 sq. ft.
$999,000Active5 beds 3 baths2,350 sq. ft.704 Camino Del Rosas, Woodway, TX 76712
MLS# 21025634Listed by: EXP REALTY, LLC WACO - New
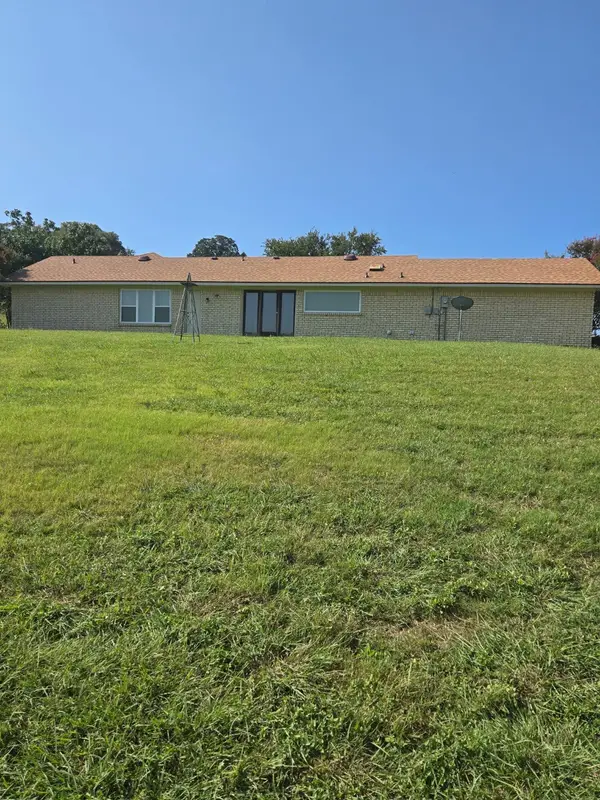 $279,000Active3 beds 3 baths1,834 sq. ft.
$279,000Active3 beds 3 baths1,834 sq. ft.8309 Gatecrest Drive, Woodway, TX 76712
MLS# 21022929Listed by: RE/MAX CENTEX, REALTORS
