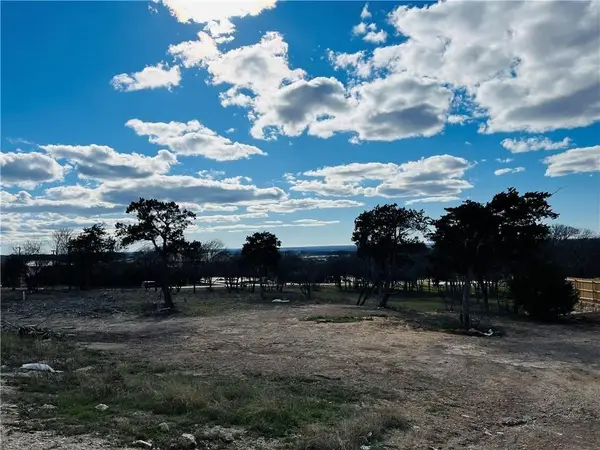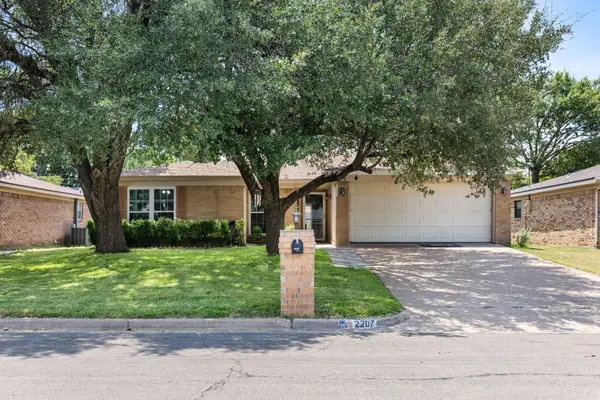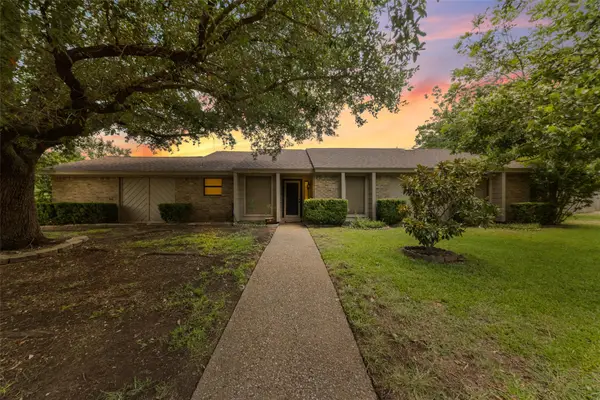9002 Ridge Point Drive, Woodway, TX 76712
Local realty services provided by:Better Homes and Gardens Real Estate Senter, REALTORS(R)



Listed by:sandra breedlove214-616-1329
Office:re/max dfw associates
MLS#:20987996
Source:GDAR
Price summary
- Price:$623,500
- Price per sq. ft.:$201.85
About this home
Beautiful one owner Jim Bland custom home! Gorgeous drive up appeal with lovely landscaping! You will love this home! Enter to see high ceilings, pretty stairs leading to second floor and open concept living and dining rooms. Living room has 16 ft ceiling, wall of windows to front yard and a pretty brick woodburning fireplace. View to backyard and pool too! The kitchen has really pretty stained wood cabinets, granite counters and tile flooring! This home was updated within the last 10 years to include, interior and exterior paint, wood floors, all bathrooms updated with granite counters and updated tile floors! Plantation shutters throughout! Primary bedroom is downstairs and has the attached bath with two vanities and separate jetted tub and standup shower! Backyard for family and fun! Gorgeous updated diving depth pool and lots of grass for pets and play! Great location near shops and retail. Zoned for attendance to South Bosque Elementary! Separate study offers quiet play to work! Two car garage with side swing driveway! Very well maintained home! Hurry to see this one as it may not last long!
Contact an agent
Home facts
- Year built:1991
- Listing Id #:20987996
- Added:47 day(s) ago
- Updated:August 09, 2025 at 11:40 AM
Rooms and interior
- Bedrooms:4
- Total bathrooms:3
- Full bathrooms:3
- Living area:3,089 sq. ft.
Heating and cooling
- Cooling:Ceiling Fans, Central Air, Electric, Zoned
- Heating:Central, Electric, Zoned
Structure and exterior
- Roof:Composition
- Year built:1991
- Building area:3,089 sq. ft.
- Lot area:0.28 Acres
Schools
- High school:Midway
- Middle school:River Valley
- Elementary school:South Bosque
Finances and disclosures
- Price:$623,500
- Price per sq. ft.:$201.85
- Tax amount:$9,466
New listings near 9002 Ridge Point Drive
- New
 $94,900Active0.34 Acres
$94,900Active0.34 Acres205 Merrifield Drive, Woodway, TX 76712
MLS# 21034303Listed by: AG REAL ESTATE & ASSOCIATES - New
 $274,900Active3 beds 2 baths1,576 sq. ft.
$274,900Active3 beds 2 baths1,576 sq. ft.13780 Harbor Drive, Woodway, TX 76712
MLS# 21032394Listed by: COLDWELL BANKER APEX, REALTORS - New
 $214,900Active3 beds 2 baths1,469 sq. ft.
$214,900Active3 beds 2 baths1,469 sq. ft.2207 Skylark Drive, Woodway, TX 76712
MLS# 21030900Listed by: KELLY, REALTORS - New
 $275,000Active4 beds 2 baths1,616 sq. ft.
$275,000Active4 beds 2 baths1,616 sq. ft.1012 Wedgewood Drive, Woodway, TX 76712
MLS# 21030693Listed by: TEXAS PREMIER REALTY - New
 $679,900Active5 beds 4 baths3,471 sq. ft.
$679,900Active5 beds 4 baths3,471 sq. ft.9003 Willow Bend Drive, Woodway, TX 76712
MLS# 21029855Listed by: BENTWOOD REALTY  $438,500Pending3 beds 2 baths2,101 sq. ft.
$438,500Pending3 beds 2 baths2,101 sq. ft.44 Sugar Creek Place, Woodway, TX 76712
MLS# 21016205Listed by: CAMILLE JOHNSON- New
 $365,000Active3 beds 2 baths2,036 sq. ft.
$365,000Active3 beds 2 baths2,036 sq. ft.9915 Ramblewood Drive, Woodway, TX 76712
MLS# 21026953Listed by: EG REALTY - New
 $1,220,000Active3 beds 3 baths3,547 sq. ft.
$1,220,000Active3 beds 3 baths3,547 sq. ft.27 Pinehurst, Woodway, TX 76712
MLS# 21028583Listed by: MAGNOLIA REALTY - New
 $349,909Active4 beds 2 baths2,053 sq. ft.
$349,909Active4 beds 2 baths2,053 sq. ft.604 Woodland West Drive, Woodway, TX 76712
MLS# 21025861Listed by: TEAM REALTY OF TEXAS - New
 $999,000Active5 beds 3 baths2,350 sq. ft.
$999,000Active5 beds 3 baths2,350 sq. ft.704 Camino Del Rosas, Woodway, TX 76712
MLS# 21025634Listed by: EXP REALTY, LLC WACO
