88 W Cascade Ave S, Alpine, UT 84004
Local realty services provided by:Better Homes and Gardens Real Estate Momentum
88 W Cascade Ave S,Alpine, UT 84004
$1,399,000
- 7 Beds
- 3 Baths
- 5,006 sq. ft.
- Single family
- Active
Listed by: bill hurd
Office: elite land and realty, llc.
MLS#:2106417
Source:SL
Price summary
- Price:$1,399,000
- Price per sq. ft.:$279.46
About this home
VIEWS! VIEWS! VIEWS! With soaring vaulted ceilings on the main floor and with the basement being above-ground, there are mountain and valley views from every light filled window! AND with TWO large covered decks, you can easily entertain family and friends while enjoying an unobstructed view of the mountains and the natural beauty Alpine is known for. Enjoy main floor living with the family room, living room, kitchen, laundry, primary bedroom suite and two additional bedrooms all on the first level. Downstairs is the above ground basement with 9 /12 foot ceilings, a large living room with french doors onto it's own elevated deck, four more large bedrooms, an office and SO much storage capacity you'll be looking for more stuff just to fill the space. As a bonus, full solar that's completely owned. Welcome to Alpine living at it's finest. Square footage figures are provided as a courtesy estimate only and were obtained from a prior appraisal. Buyer is advised to obtain an independent measurement.
Contact an agent
Home facts
- Year built:1999
- Listing ID #:2106417
- Added:117 day(s) ago
- Updated:December 16, 2025 at 12:09 PM
Rooms and interior
- Bedrooms:7
- Total bathrooms:3
- Full bathrooms:3
- Living area:5,006 sq. ft.
Heating and cooling
- Cooling:Central Air
- Heating:Gas: Central
Structure and exterior
- Roof:Asphalt
- Year built:1999
- Building area:5,006 sq. ft.
- Lot area:0.62 Acres
Schools
- High school:Lone Peak
- Middle school:Timberline
- Elementary school:Westfield
Utilities
- Water:Culinary, Water Connected
- Sewer:Sewer Connected, Sewer: Connected
Finances and disclosures
- Price:$1,399,000
- Price per sq. ft.:$279.46
- Tax amount:$4,482
New listings near 88 W Cascade Ave S
- Open Sat, 11am to 1pmNew
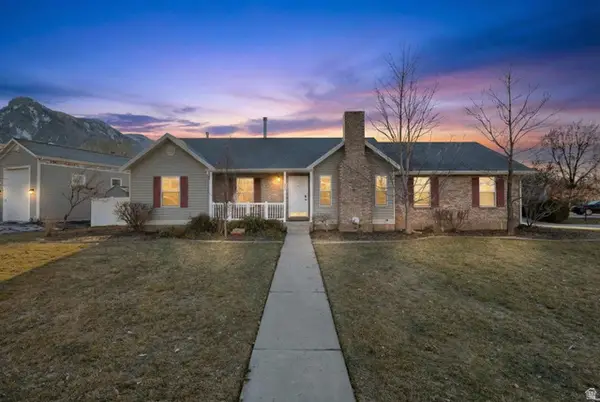 $775,000Active6 beds 3 baths2,656 sq. ft.
$775,000Active6 beds 3 baths2,656 sq. ft.860 Stonehedge Rd, Alpine, UT 84004
MLS# 2127021Listed by: PRESIDIO REAL ESTATE (SOUTH VALLEY) - New
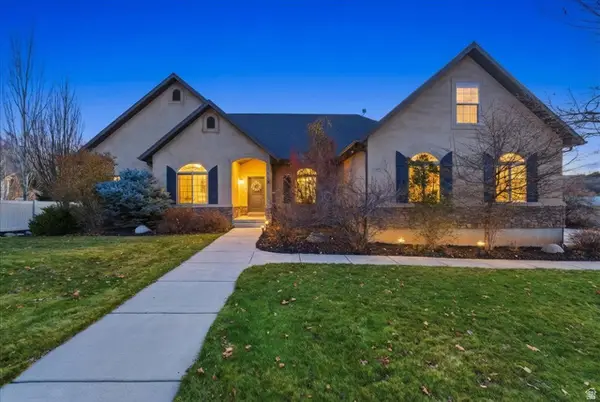 $1,345,000Active6 beds 4 baths5,392 sq. ft.
$1,345,000Active6 beds 4 baths5,392 sq. ft.512 E Ridge Dr, Alpine, UT 84004
MLS# 2126602Listed by: SKI UTAH REAL ESTATE LLC - New
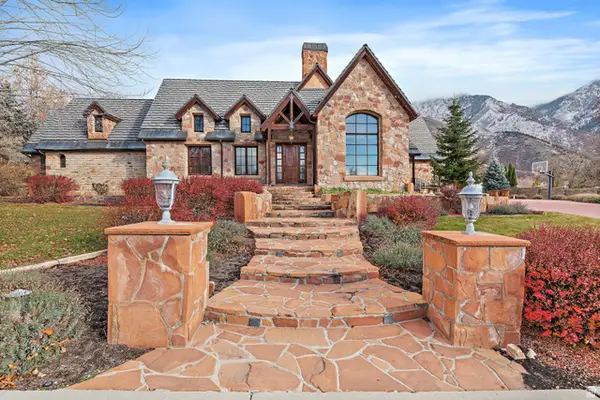 Listed by BHGRE$2,900,000Active4 beds 5 baths4,307 sq. ft.
Listed by BHGRE$2,900,000Active4 beds 5 baths4,307 sq. ft.986 N Sunbrook Cir, Alpine, UT 84004
MLS# 2126104Listed by: BETTER HOMES AND GARDENS REAL ESTATE MOMENTUM (LEHI) 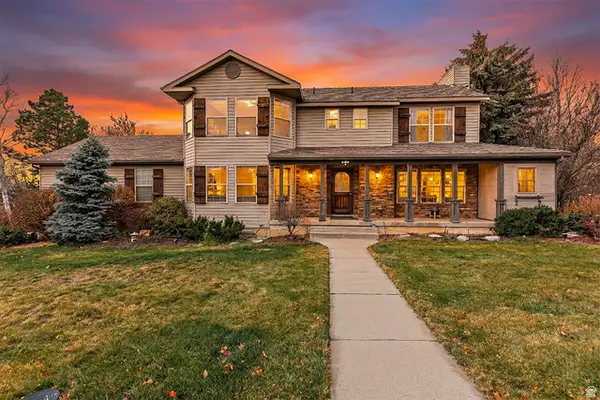 Listed by BHGRE$1,100,000Pending5 beds 4 baths4,151 sq. ft.
Listed by BHGRE$1,100,000Pending5 beds 4 baths4,151 sq. ft.706 S Bateman Ln, Alpine, UT 84004
MLS# 2125465Listed by: BETTER HOMES AND GARDENS REAL ESTATE MOMENTUM (LEHI)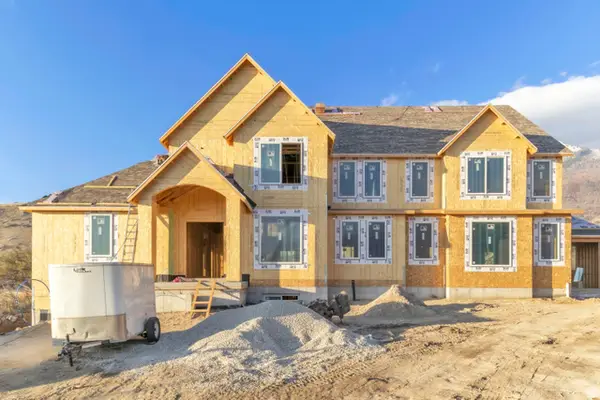 $3,650,000Active7 beds 7 baths8,644 sq. ft.
$3,650,000Active7 beds 7 baths8,644 sq. ft.4279 N Silver Sage Cir E #11, Alpine, UT 84004
MLS# 2124866Listed by: KW WESTFIELD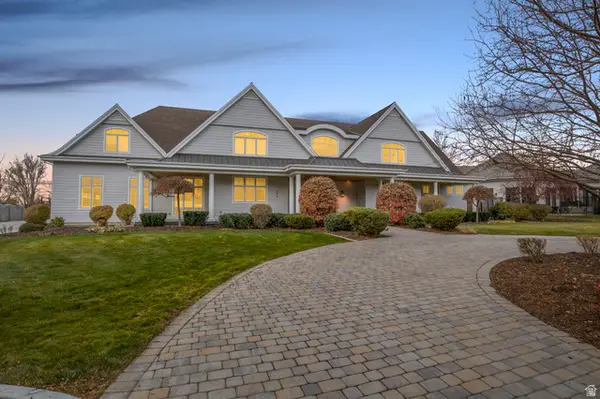 $3,495,973Pending8 beds 9 baths14,472 sq. ft.
$3,495,973Pending8 beds 9 baths14,472 sq. ft.769 W Ranch Cir N, Alpine, UT 84004
MLS# 2124118Listed by: BERKSHIRE HATHAWAY HOMESERVICES ELITE REAL ESTATE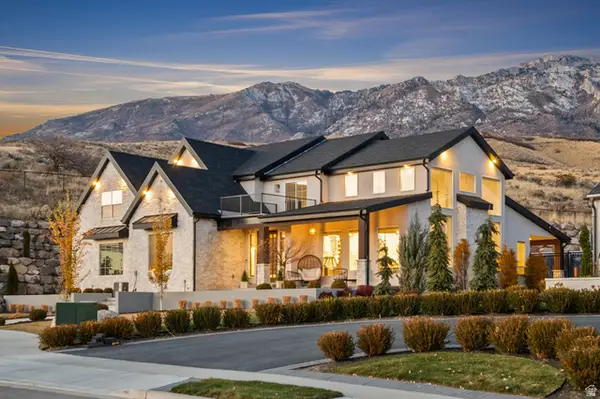 $3,850,000Active7 beds 7 baths8,036 sq. ft.
$3,850,000Active7 beds 7 baths8,036 sq. ft.19 E Elk Ct, Alpine, UT 84004
MLS# 2124041Listed by: CENTURY 21 UR HOME REAL ESTATE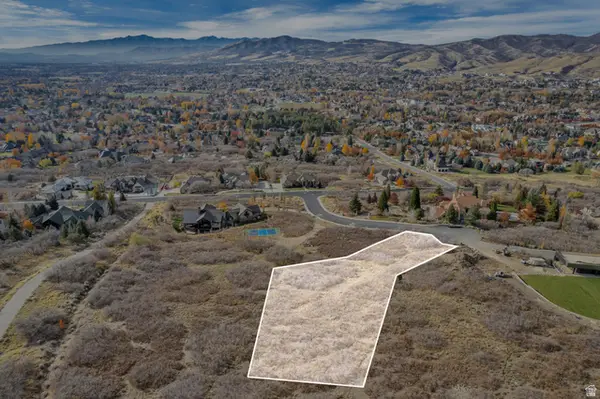 $1,995,000Pending1.38 Acres
$1,995,000Pending1.38 Acres1450 E Golden Eagle Cir #10, Alpine, UT 84004
MLS# 2122795Listed by: WOODLEY REAL ESTATE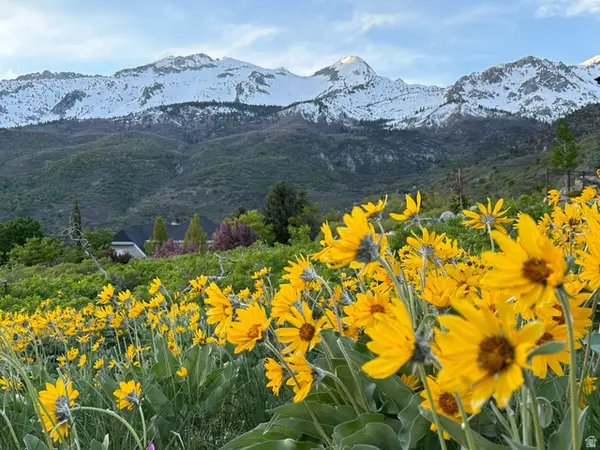 $1,195,000Active1 Acres
$1,195,000Active1 Acres1653 Rosanna Cir, Alpine, UT 84004
MLS# 2123081Listed by: INTERMOUNTAIN PROPERTIES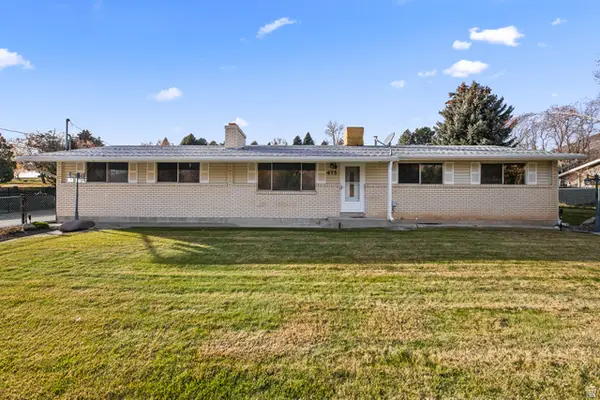 $719,000Active5 beds 2 baths2,150 sq. ft.
$719,000Active5 beds 2 baths2,150 sq. ft.475 Grove Dr, Alpine, UT 84004
MLS# 2122882Listed by: EASTMAN REALTY
