19638 S Buckskin Cir, Birdseye, UT 84629
Local realty services provided by:Better Homes and Gardens Real Estate Momentum
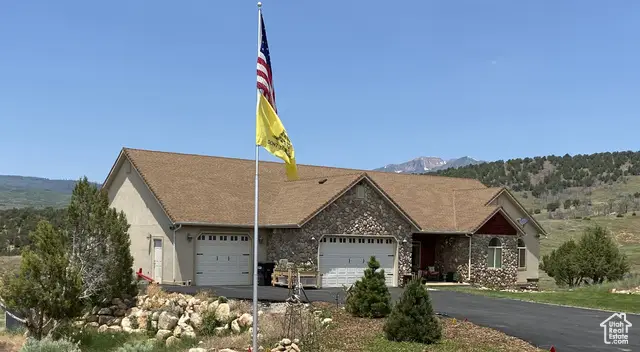
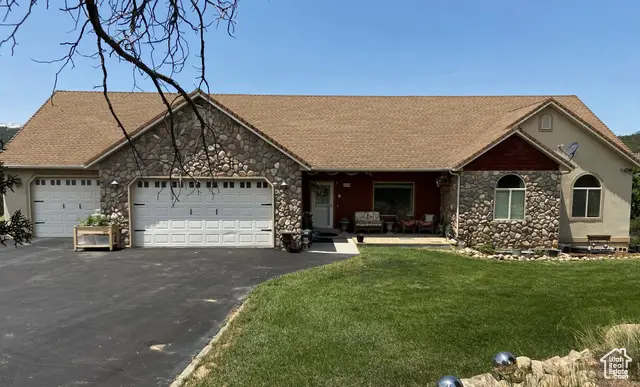
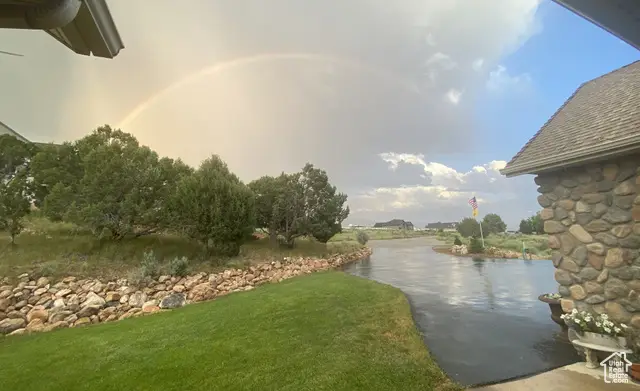
19638 S Buckskin Cir,Birdseye, UT 84629
$828,800
- 6 Beds
- 4 Baths
- 4,078 sq. ft.
- Single family
- Active
Listed by:bryce anderson
Office:intermountain properties
MLS#:2017418
Source:SL
Price summary
- Price:$828,800
- Price per sq. ft.:$203.24
- Monthly HOA dues:$25
About this home
Beautiful approx. 4,154 sq. ft. Rambler. 6 Bedrooms, Office, Sitting Room, Cool-storage and Garages. Yep! Garages for over 6 vehicles ... plus more Parking. Wonderful Views, massive Window, Storage Shed and Corral. Full Acre lot with 3 car garage on main level -- below it; an additional 3+ car (1,000 f ) Garage including in-progress Man Cave -- or revert to Garage/Shop Space. Main floor Master Suite plus another Bedroom, Full Bath and a Half Bath. The Entryway leads past the Sitting Room into the Great Room comprising an expansive Living Area, nice Kitchen, Pantry, Closet, Laundry Room with Cabinets, and Folding Counter with a view. Directly off the Kitchen is a 10' by 24' trex deck. Nice floor-plan for Single Level Living. Large Family Room Downstairs plus 4 Bedrooms, Full Bath, Office and Cool Storage -- All 2"x6" construction, fully protected by Fire-Sprinkler System. The Mountain Rustic Landscaping has lawn sprinklers, fire-pit and space to build your dreams. And, 2 Walmarts within 30 min.; yet a world away from city congestion. Square footage figures are less than county records and are provided only as an estimate. Buyer should verify all figures.
Contact an agent
Home facts
- Year built:2004
- Listing Id #:2017418
- Added:364 day(s) ago
- Updated:August 13, 2025 at 10:56 AM
Rooms and interior
- Bedrooms:6
- Total bathrooms:4
- Full bathrooms:3
- Half bathrooms:1
- Living area:4,078 sq. ft.
Heating and cooling
- Cooling:Central Air
- Heating:Forced Air, Gas: Central, Wood
Structure and exterior
- Roof:Asphalt
- Year built:2004
- Building area:4,078 sq. ft.
- Lot area:1 Acres
Schools
- High school:Maple Mountain
- Elementary school:Spanish Oaks
Utilities
- Water:Private
- Sewer:Septic Tank, Sewer: Septic Tank
Finances and disclosures
- Price:$828,800
- Price per sq. ft.:$203.24
- Tax amount:$3,557
New listings near 19638 S Buckskin Cir
- New
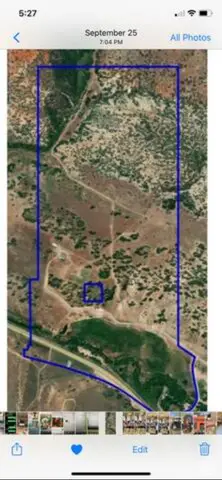 $2,800,000Active-- beds -- baths
$2,800,000Active-- beds -- baths14272 S U S Hwy 89, Birdseye, UT 84629
MLS# 2105194Listed by: PRIME TIME REAL ESTATE LLC - New
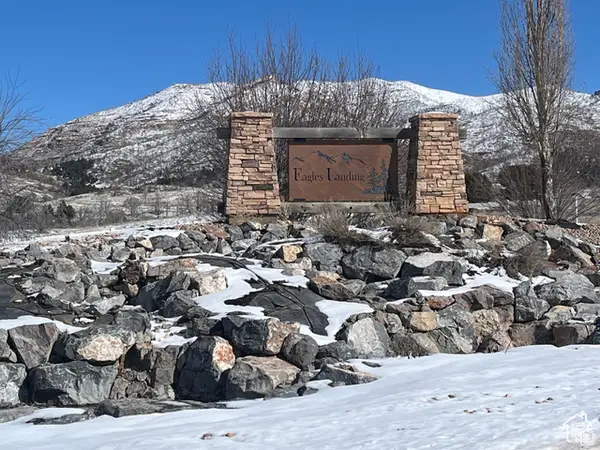 $149,900Active0.73 Acres
$149,900Active0.73 Acres19692 S Wildhawk #57, Birdseye, UT 84629
MLS# 2103032Listed by: SPERLING REALTORS INC 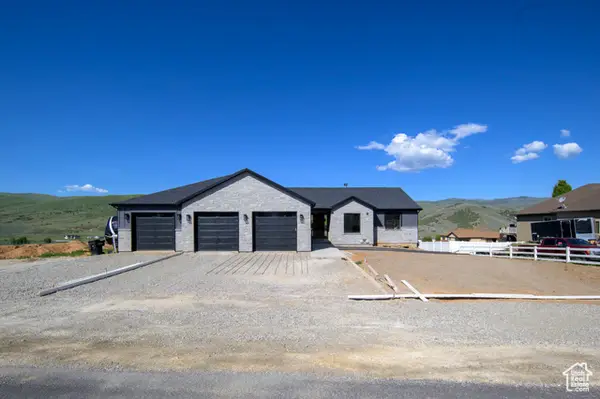 $1,098,800Active3 beds 2 baths4,746 sq. ft.
$1,098,800Active3 beds 2 baths4,746 sq. ft.19722 Elkhorn Cir, Birdseye, UT 84629
MLS# 2088009Listed by: WEST REAL ESTATE LLC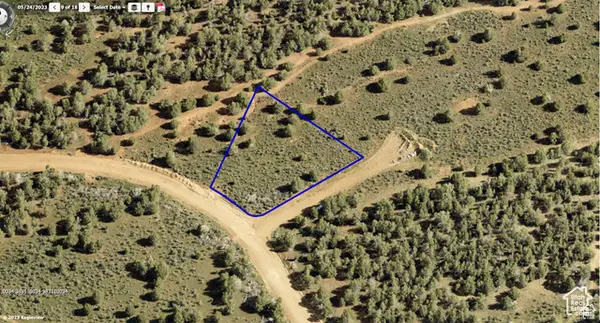 $205,000Active1 Acres
$205,000Active1 AcresTbd #34, Birdseye, UT 84629
MLS# 2073669Listed by: UTAH KEY REAL ESTATE, LLC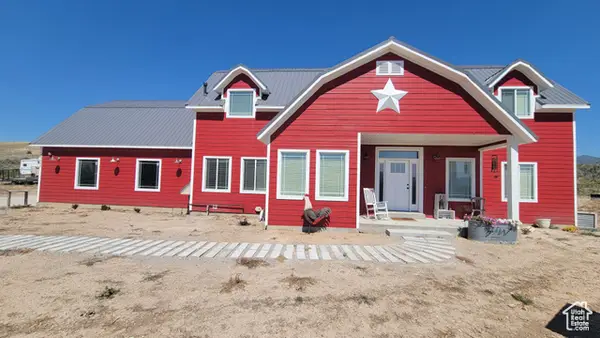 $899,900Active4 beds 4 baths4,196 sq. ft.
$899,900Active4 beds 4 baths4,196 sq. ft.23155 S Hwy 89, Birdseye, UT 84629
MLS# 2020523Listed by: SOUTH RIM REALTY $1,080,000Active8 beds 8 baths3,860 sq. ft.
$1,080,000Active8 beds 8 baths3,860 sq. ft.19680 S Lariat, Birdseye, UT 84629
MLS# 2012880Listed by: REAL BROKER, LLC $180,000Active1 Acres
$180,000Active1 Acres19680 S Lariat E #1, Birdseye, UT 84629
MLS# 2008010Listed by: REAL BROKER, LLC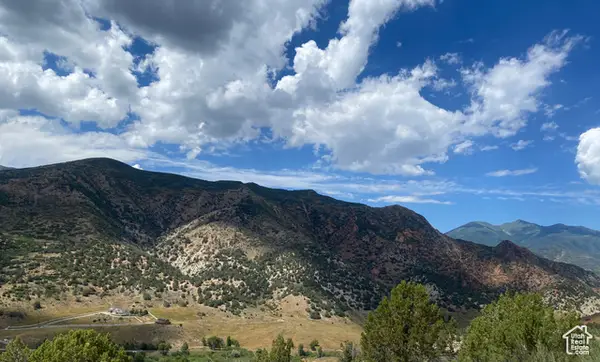 $599,000Pending50.34 Acres
$599,000Pending50.34 Acres89 N Route 89 W, Birdseye, UT 84629
MLS# 1988087Listed by: JESSEE REAL ESTATE, LLC $195,000Active0.55 Acres
$195,000Active0.55 Acres5247 Cougar Run #44, Birdseye, UT 84629
MLS# 1902250Listed by: KW WESTFIELD

