19722 Elkhorn Cir, Birdseye, UT 84629
Local realty services provided by:Better Homes and Gardens Real Estate Momentum
19722 Elkhorn Cir,Birdseye, UT 84629
$1,024,800
- 3 Beds
- 2 Baths
- 4,746 sq. ft.
- Single family
- Active
Listed by: raphael oliveira
Office: west real estate llc.
MLS#:2088009
Source:SL
Price summary
- Price:$1,024,800
- Price per sq. ft.:$215.93
About this home
3D TOUR AVAILABLE WHEN YOU CLICK TOURS!!!! Welcome to beautiful BIRDSEYE!!!!! This custom home features 4746 sqft, 3 bedrooms, 2 full bath, 4 car 1400 sqft garage, RV storage, and .91 acres. MAIN LEVEL- LVP on main level entry, kitchen, family room, formal room and hallways. The large kitchen features, walnut cabinets, stainless appliances, white quartz, gas range, very large pantry, and offset dining area. Vaulted ceilings, with a gorgeous zero clearance fireplace, panoramic sliding doors lead out to a covered deck. PRIMARY BEDROOM AND BATH- Spacious bedroom with vaults leads into a luxury hotel like bathroom. Two person deep air jets tub, walk in shower features 3 shower heads, custom tile, euro doors, and large vanity with double sinks. Walk in closet has custom cabinetry for everything you needs, has a door to the main level laundry. BASEMENT- Potential 2 more bedrooms, full bath, exercise room, family room, storage, walkout to backyard, EXTRAS- 2x6 exterior walls, premier insulation package with 2" spray foam and max R value in walls and ceilings, 220 plugs for RV, in garage for welder, and on back of house for hot tub, recirc hot water line, tankless water system, 2 stage upgraded AC and heating system, power shades in dining room and master bathroom, hot/cold water line in garage, jellyfish lighting, and upgraded waterproof and pet proof carpet.
Contact an agent
Home facts
- Year built:2024
- Listing ID #:2088009
- Added:170 day(s) ago
- Updated:November 14, 2025 at 11:55 PM
Rooms and interior
- Bedrooms:3
- Total bathrooms:2
- Full bathrooms:2
- Living area:4,746 sq. ft.
Heating and cooling
- Cooling:Central Air
- Heating:Forced Air, Gas: Central
Structure and exterior
- Roof:Asphalt
- Year built:2024
- Building area:4,746 sq. ft.
- Lot area:0.91 Acres
Schools
- High school:Maple Mountain
- Middle school:Mapleton Jr
- Elementary school:Spanish Oaks
Utilities
- Water:Irrigation, Water Connected, Well
- Sewer:Septic Tank, Sewer Connected, Sewer: Connected, Sewer: Septic Tank
Finances and disclosures
- Price:$1,024,800
- Price per sq. ft.:$215.93
- Tax amount:$1,761
New listings near 19722 Elkhorn Cir
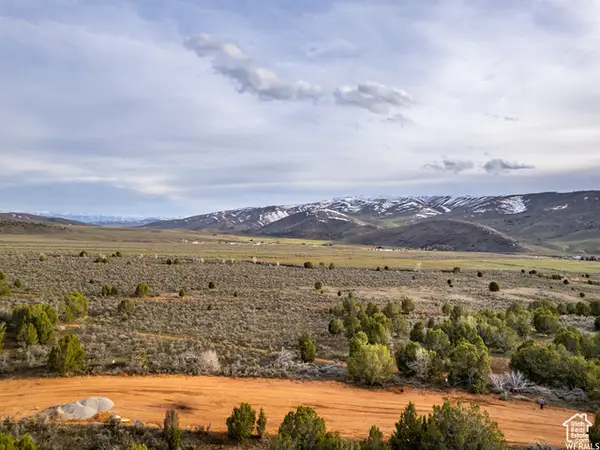 $195,000Active0.53 Acres
$195,000Active0.53 Acres5458 Cougar Run #41, Birdseye, UT 84629
MLS# 2116825Listed by: KW WESTFIELD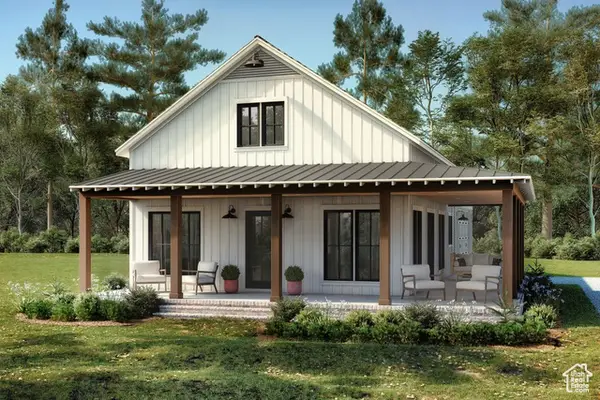 $595,000Active3 beds 2 baths1,600 sq. ft.
$595,000Active3 beds 2 baths1,600 sq. ft.5458 Cougar Run, Birdseye, UT 84629
MLS# 2116830Listed by: KW WESTFIELD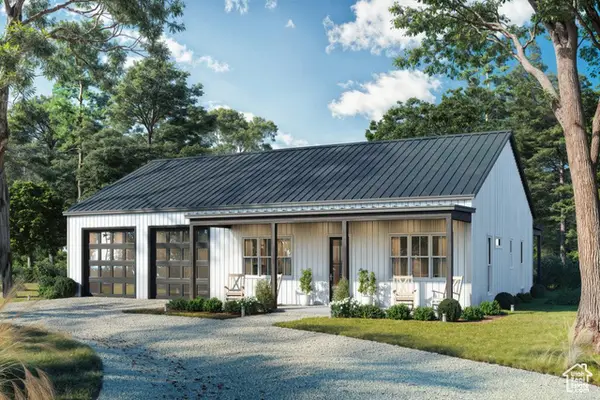 $595,000Active3 beds 2 baths1,600 sq. ft.
$595,000Active3 beds 2 baths1,600 sq. ft.5248 Cougar Run, Birdseye, UT 84629
MLS# 2116029Listed by: KW WESTFIELD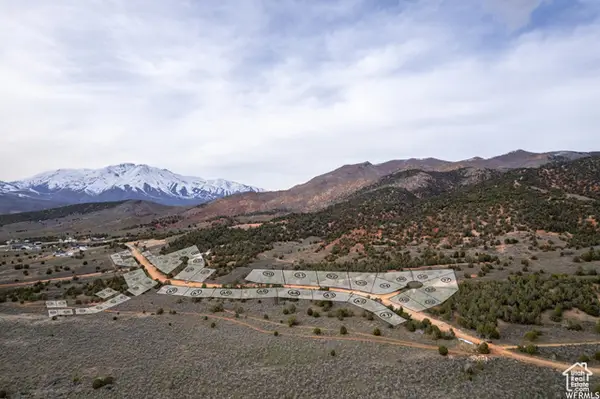 $195,000Active0.51 Acres
$195,000Active0.51 Acres5248 Cougar Run #44, Birdseye, UT 84629
MLS# 2116023Listed by: KW WESTFIELD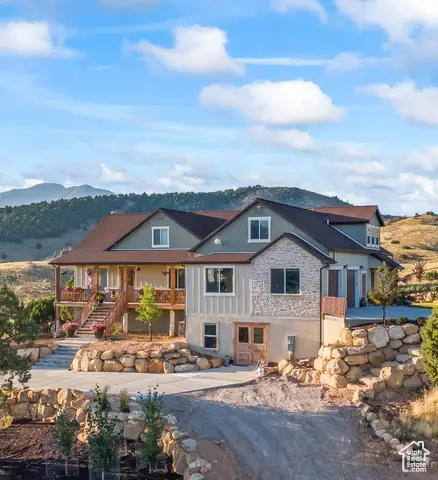 $999,000Pending6 beds 5 baths6,430 sq. ft.
$999,000Pending6 beds 5 baths6,430 sq. ft.19635 S Buckskin Cir, Birdseye, UT 84629
MLS# 2114752Listed by: EQUITY REAL ESTATE (UTAH)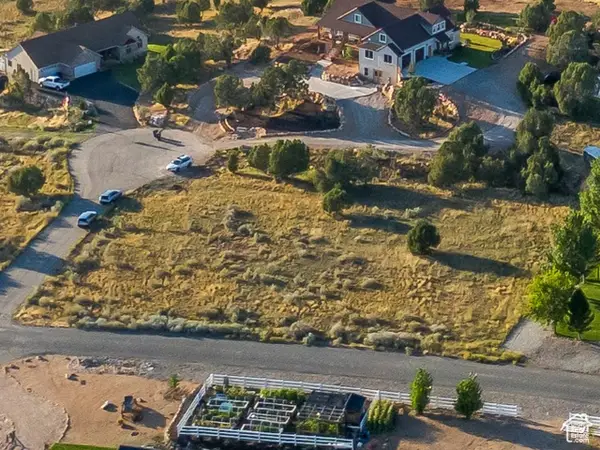 $199,000Active0.99 Acres
$199,000Active0.99 Acres#10, Birdseye, UT 84629
MLS# 2114692Listed by: EQUITY REAL ESTATE (UTAH)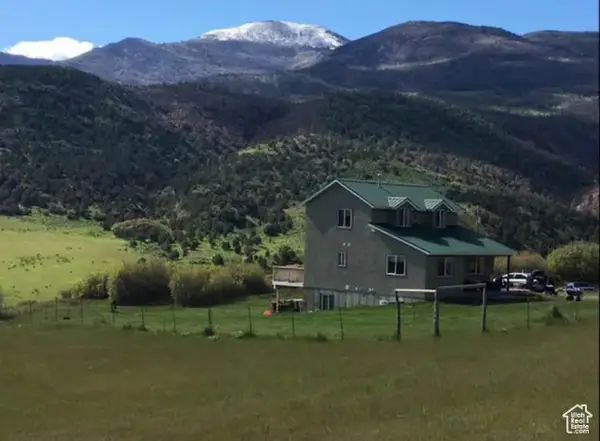 $2,600,000Active6 beds 5 baths2,696 sq. ft.
$2,600,000Active6 beds 5 baths2,696 sq. ft.14272 S U S Hwy 89, Birdseye, UT 84629
MLS# 2105208Listed by: PRIME TIME REAL ESTATE LLC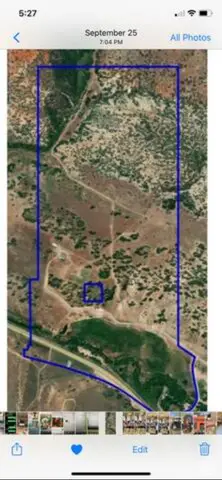 $2,800,000Active-- beds -- baths
$2,800,000Active-- beds -- baths14272 S U S Hwy 89, Birdseye, UT 84629
MLS# 2105194Listed by: PRIME TIME REAL ESTATE LLC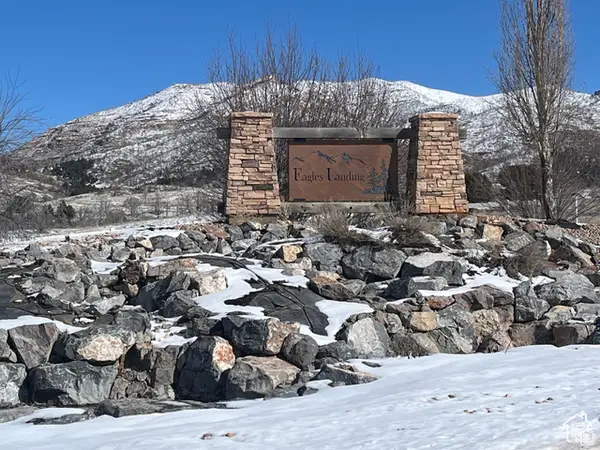 $149,900Active0.73 Acres
$149,900Active0.73 Acres19692 S Wildhawk #57, Birdseye, UT 84629
MLS# 2103032Listed by: SPERLING REALTORS INC
