13921 S Kailye Ln W, Bluffdale, UT 84065
Local realty services provided by:Better Homes and Gardens Real Estate Momentum
13921 S Kailye Ln W,Bluffdale, UT 84065
$1,299,000
- 5 Beds
- 4 Baths
- 4,624 sq. ft.
- Single family
- Active
Listed by:jana l. priest
Office:real estate by referral, incorporated
MLS#:2106682
Source:SL
Price summary
- Price:$1,299,000
- Price per sq. ft.:$280.93
About this home
This stunning custom brick rambler in Bluffdale, situated on over an acre, is ready for you to move right in. You won't want to miss this unique floorplan, with so many amazing features. The entry opens to a spacious great room with a custom brick fireplace that serves as the focal point. The floorplan flows seamlessly with a formal dining area off the great room. Vaulted ceilings, hand scraped engineered hardwood floors, doors leading outside deck/patio surrounded by a fenced area. The kitchen is amazing, featuring beautiful knotty alder cabinets, quartz countertops, double ovens with a gas range, and an amazing pantry. The primary bedroom includes a sitting area and opens to a private patio. The primary bath even has a lovely claw foot tub. The basement offers a large family room with a dry bar, plenty of storage, and another brick fireplace with a pellet stove to warm the basement. It has an office/bedroom with an entrance to the back. This home is perfect for entertaining, with its impressive interior features and multiple patios outside. The garage has an additional door for convenience to the backyard. The back pasture is ready for any outbuilding you need, with an asphalt driveway to the back, you can store all your toys or put your horses in the pasture! SF per Cnty Tax records. Buyer and Buyer's agent to verify all info.
Contact an agent
Home facts
- Year built:2012
- Listing ID #:2106682
- Added:7 day(s) ago
- Updated:August 29, 2025 at 11:02 AM
Rooms and interior
- Bedrooms:5
- Total bathrooms:4
- Full bathrooms:2
- Half bathrooms:1
- Living area:4,624 sq. ft.
Heating and cooling
- Cooling:Central Air
- Heating:Gas: Central
Structure and exterior
- Roof:Asphalt
- Year built:2012
- Building area:4,624 sq. ft.
- Lot area:1.12 Acres
Schools
- High school:Riverton
- Middle school:South Hills
- Elementary school:Bluffdale
Utilities
- Water:Culinary, Water Connected
- Sewer:Sewer Connected, Sewer: Connected, Sewer: Public
Finances and disclosures
- Price:$1,299,000
- Price per sq. ft.:$280.93
- Tax amount:$5,003
New listings near 13921 S Kailye Ln W
- Open Sat, 1 to 3pmNew
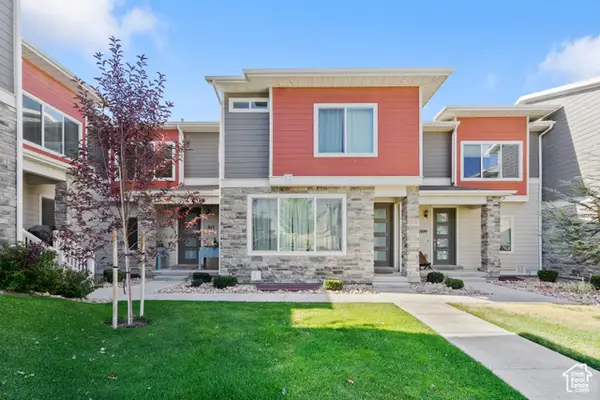 $379,900Active2 beds 2 baths1,391 sq. ft.
$379,900Active2 beds 2 baths1,391 sq. ft.1013 W Sapphire Peak Dr, Bluffdale, UT 84065
MLS# 2108130Listed by: RE/MAX ASSOCIATES - New
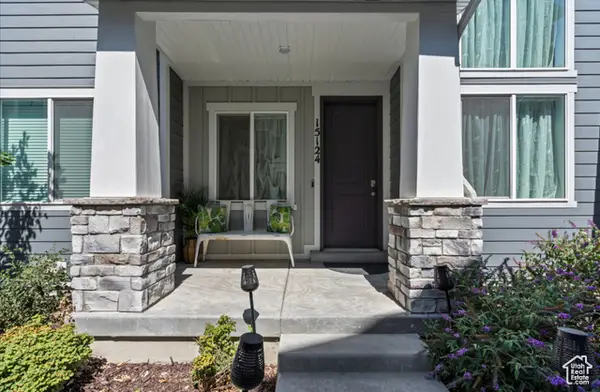 $517,900Active4 beds 3 baths2,703 sq. ft.
$517,900Active4 beds 3 baths2,703 sq. ft.15124 S Wild Horse Way, Bluffdale, UT 84065
MLS# 2107806Listed by: PRESIDIO REAL ESTATE - New
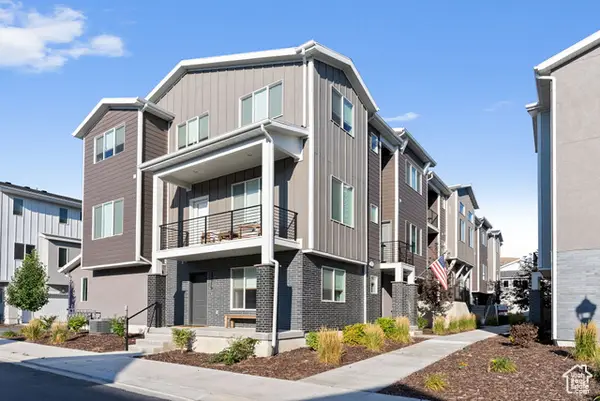 $430,000Active3 beds 3 baths1,919 sq. ft.
$430,000Active3 beds 3 baths1,919 sq. ft.15073 S Halter Way W, Bluffdale, UT 84065
MLS# 2107747Listed by: OMADA REAL ESTATE - New
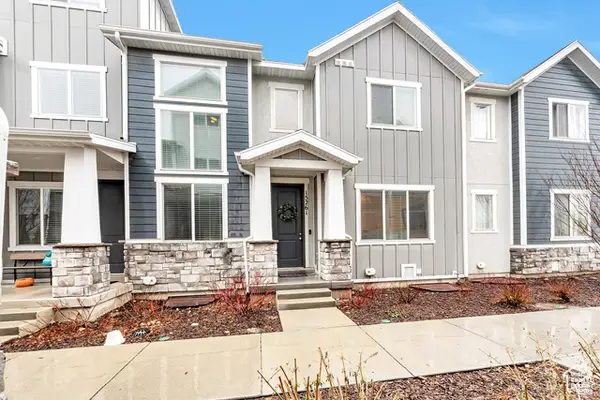 $480,000Active3 beds 4 baths2,244 sq. ft.
$480,000Active3 beds 4 baths2,244 sq. ft.15261 S Reins Way, Bluffdale, UT 84065
MLS# 2107052Listed by: TMG REALTY - New
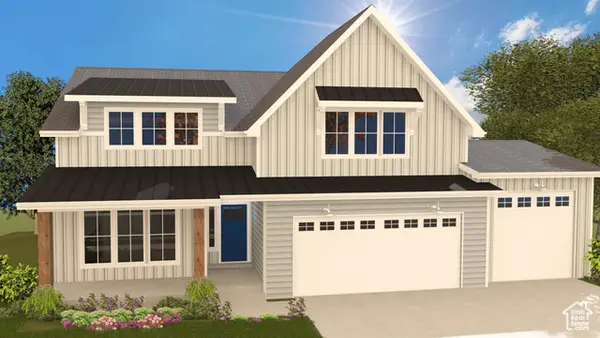 $1,079,950Active3 beds 6 baths5,279 sq. ft.
$1,079,950Active3 beds 6 baths5,279 sq. ft.14576 S Elora Cir, Bluffdale, UT 84065
MLS# 2107028Listed by: CLARK & ASSOCIATES INC. / DAVID C. - New
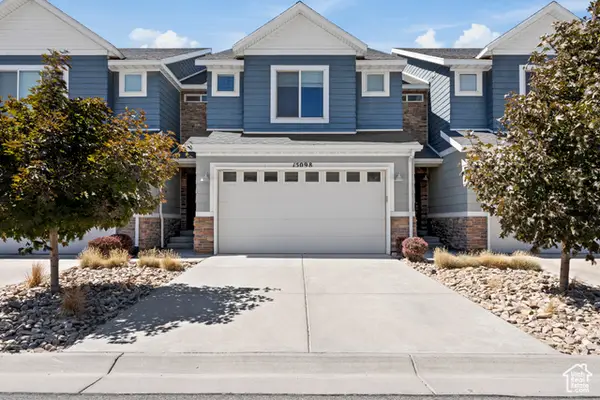 $485,000Active3 beds 3 baths2,398 sq. ft.
$485,000Active3 beds 3 baths2,398 sq. ft.15098 S Bright Stars Dr W, Bluffdale, UT 84065
MLS# 2106730Listed by: COLDWELL BANKER REALTY (SALT LAKE-SUGAR HOUSE) - New
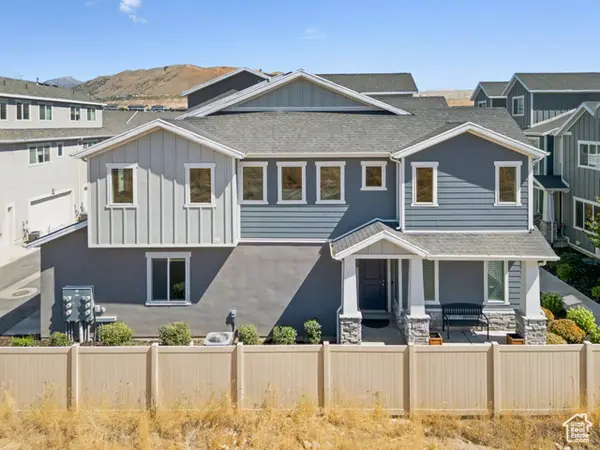 $419,900Active3 beds 4 baths1,976 sq. ft.
$419,900Active3 beds 4 baths1,976 sq. ft.15120 S Wild Horse Way, Bluffdale, UT 84065
MLS# 2106330Listed by: REAL BROKER, LLC - New
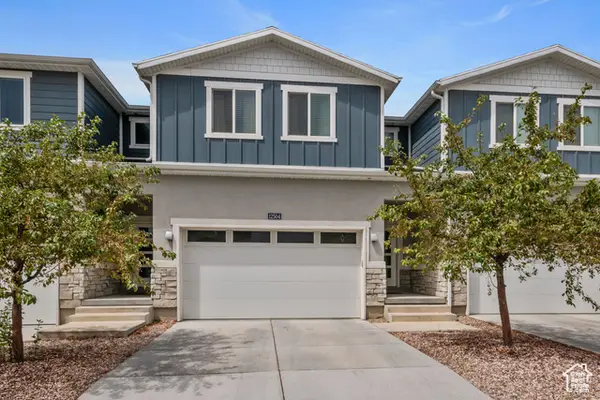 $590,000Active4 beds 4 baths2,840 sq. ft.
$590,000Active4 beds 4 baths2,840 sq. ft.12504 S Shade Ln, Riverton, UT 84065
MLS# 2106102Listed by: REDFIN CORPORATION - New
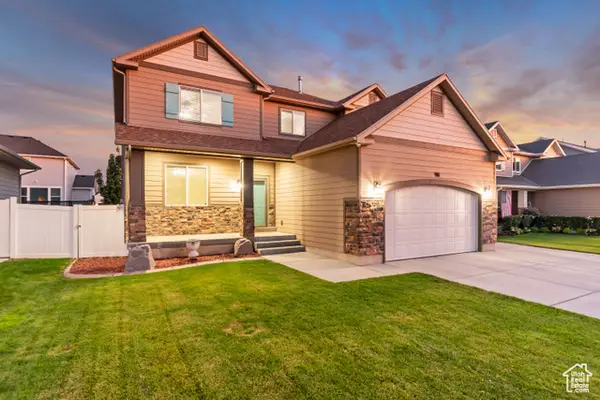 $750,000Active6 beds 4 baths3,804 sq. ft.
$750,000Active6 beds 4 baths3,804 sq. ft.981 W Freedom Point Way, Bluffdale, UT 84065
MLS# 2105777Listed by: REAL ESTATE ESSENTIALS
