14767 S Torry View Ln W #5, Bluffdale, UT 84065
Local realty services provided by:Better Homes and Gardens Real Estate Momentum
14767 S Torry View Ln W #5,Bluffdale, UT 84065
$539,950
- 3 Beds
- 3 Baths
- 2,376 sq. ft.
- Townhouse
- Active
Upcoming open houses
- Sat, Oct 1811:00 am - 01:00 pm
Listed by:diana marshall
Office:clark & associates inc. / david c.
MLS#:2117922
Source:SL
Price summary
- Price:$539,950
- Price per sq. ft.:$227.25
- Monthly HOA dues:$205
About this home
OPEN HOUSE SAT 10/18 11:00 TO 1:00 NO SHOWINGS BEFORE* Welcome to your CHARMING DREAM HOME* This one has it all* MOVE IN READY* Nestled in the coveted Porters Point Subdivision* END UNIT* Beautifully designed with tons of upgrades* 9ft ceilings on the main with an OPEN feel* Cozy beautifully designed fireplace with a spacious open to below familyroom* Gorgeous black railing* Beautiful kitchen with tall upgraded cabinets with a stunning backsplash* Large inviting island with quartz countertops* Stainless GAS STOVE and upgraded appliances including the refrigerator* 2-tone paint* Basement unfinished with room to grow including a future bedroom, full bath, and familyroom* Upstairs features large primary bedroom with a full shower/garden tub and dual sinks in the primary bath* Fun Barndoor opening * VAULTS throught out the upstairs* Laundry upstairs including WASHER and DRYER* Outside in the back enjoy your private fenced patio while relaxing in your soothing hot tub that is included* Great Bluffdale location close to parks, top rated schools, shopping, and access roads* HURRY for this one*
Contact an agent
Home facts
- Year built:2018
- Listing ID #:2117922
- Added:1 day(s) ago
- Updated:October 17, 2025 at 11:19 AM
Rooms and interior
- Bedrooms:3
- Total bathrooms:3
- Full bathrooms:2
- Half bathrooms:1
- Living area:2,376 sq. ft.
Heating and cooling
- Cooling:Central Air
- Heating:Electric, Forced Air
Structure and exterior
- Roof:Asphalt
- Year built:2018
- Building area:2,376 sq. ft.
- Lot area:0.08 Acres
Schools
- High school:Riverton
- Middle school:Hidden Valley
- Elementary school:Mountain Point
Utilities
- Water:Culinary, Water Connected
- Sewer:Sewer Connected, Sewer: Connected
Finances and disclosures
- Price:$539,950
- Price per sq. ft.:$227.25
- Tax amount:$2,528
New listings near 14767 S Torry View Ln W #5
- Open Fri, 4 to 6pmNew
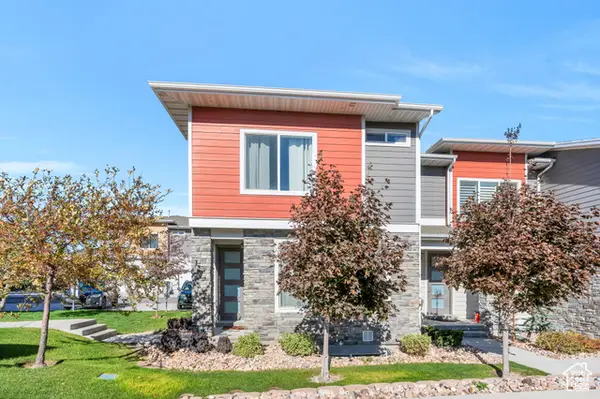 $425,000Active3 beds 2 baths1,958 sq. ft.
$425,000Active3 beds 2 baths1,958 sq. ft.15461 S Midnight View Way, Bluffdale, UT 84065
MLS# 2117756Listed by: KW WESTFIELD - New
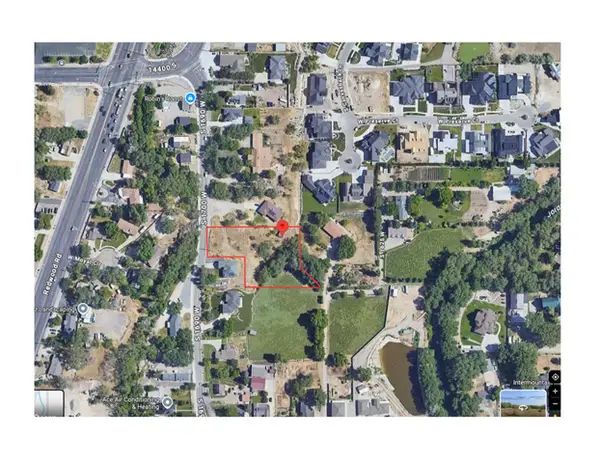 $600,000Active1.13 Acres
$600,000Active1.13 Acres14481 S 1690 W, Bluffdale, UT 84065
MLS# 2117759Listed by: KW SOUTH VALLEY KELLER WILLIAMS - New
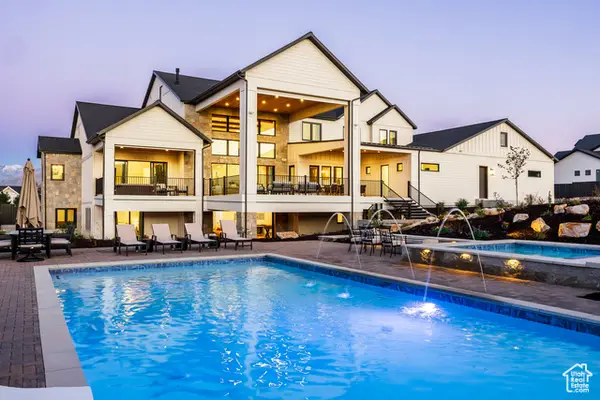 $6,500,000Active8 beds 10 baths15,206 sq. ft.
$6,500,000Active8 beds 10 baths15,206 sq. ft.15118 S 2815 W, Bluffdale, UT 84065
MLS# 2117417Listed by: SUMMIT SOTHEBY'S INTERNATIONAL REALTY - New
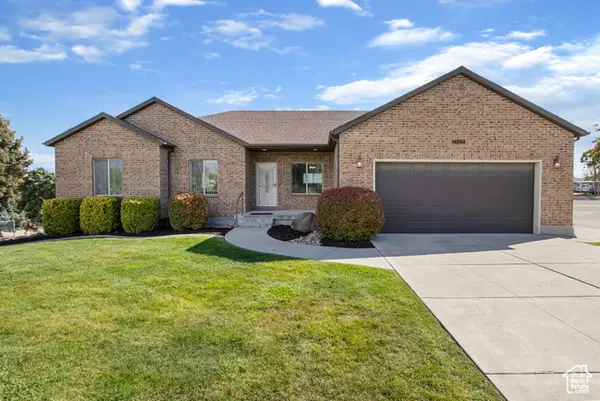 $1,450,000Active5 beds 3 baths3,621 sq. ft.
$1,450,000Active5 beds 3 baths3,621 sq. ft.14553 S 3400 W, Bluffdale, UT 84065
MLS# 2117138Listed by: MOVE UTAH REAL ESTATE - New
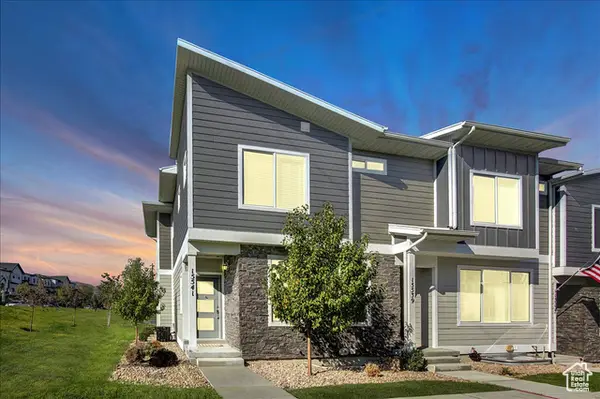 $460,000Active3 beds 3 baths2,103 sq. ft.
$460,000Active3 beds 3 baths2,103 sq. ft.15541 S Democracy Dr, Bluffdale, UT 84065
MLS# 2116870Listed by: COLDWELL BANKER REALTY (SALT LAKE-SUGAR HOUSE) - New
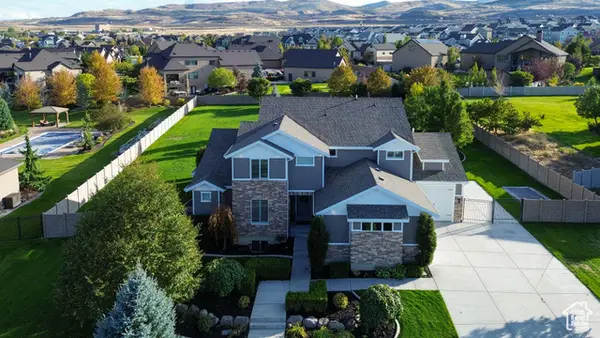 $1,722,300Active5 beds 5 baths4,906 sq. ft.
$1,722,300Active5 beds 5 baths4,906 sq. ft.3411 W Boulden Blvd, Bluffdale, UT 84065
MLS# 2116764Listed by: EQUITY REAL ESTATE (ADVISORS) - New
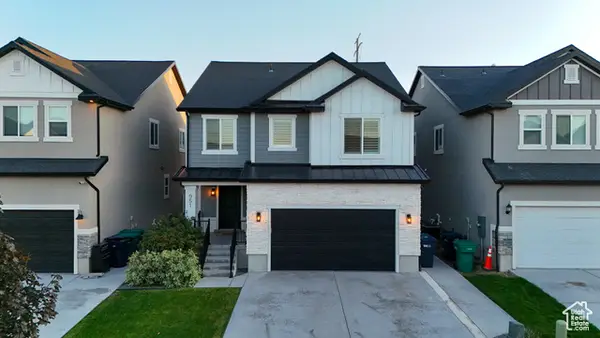 $699,000Active4 beds 4 baths3,199 sq. ft.
$699,000Active4 beds 4 baths3,199 sq. ft.951 W Cushing Rd, Bluffdale, UT 84065
MLS# 2116611Listed by: COLDWELL BANKER REALTY (UNION HEIGHTS) - New
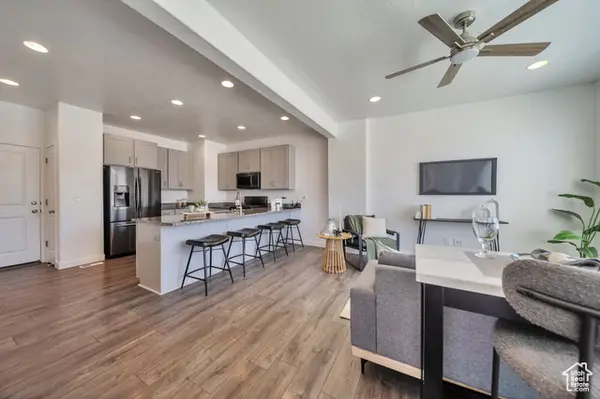 $435,000Active3 beds 2 baths1,958 sq. ft.
$435,000Active3 beds 2 baths1,958 sq. ft.15434 S Navy Trails Ln W, Bluffdale, UT 84065
MLS# 2116488Listed by: UTAH HOME CENTRAL 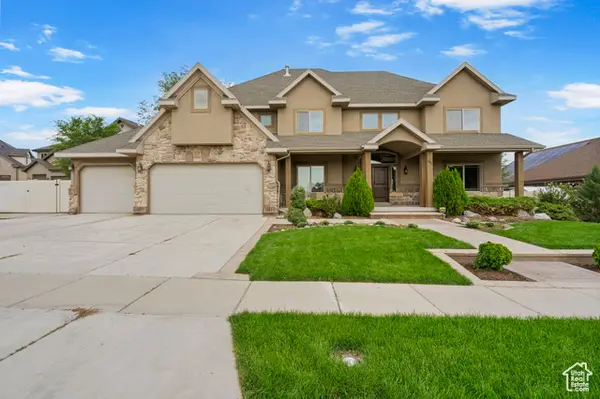 $940,000Active5 beds 4 baths5,651 sq. ft.
$940,000Active5 beds 4 baths5,651 sq. ft.1812 W Crooked Sky Dr, Bluffdale, UT 84065
MLS# 2108415Listed by: PRESIDIO REAL ESTATE
