15084 S Wild Horse Way, Bluffdale, UT 84065
Local realty services provided by:Better Homes and Gardens Real Estate Momentum
15084 S Wild Horse Way,Bluffdale, UT 84065
$499,900
- 4 Beds
- 3 Baths
- 2,778 sq. ft.
- Townhouse
- Active
Listed by: lisa dimond
Office: windermere real estate (draper)
MLS#:2080511
Source:SL
Price summary
- Price:$499,900
- Price per sq. ft.:$179.95
- Monthly HOA dues:$100
About this home
This townhome is priced to sell! Seller is motivated, making this townhome the best deal you will find! Bring your pickiest buyer-this Bluffdale townhome will impress from the moment you step inside. What an incredible opportunity that won't last long. Offering 4 spacious bedrooms and 2.5 bathrooms, this move-in ready home boasts 2,778 sq. ft. of thoughtfully designed living space. Two large family rooms and an attached 2-car garage give you room to spread out and grow. The heart of the home is the upgraded chef's kitchen-complete with a sleek waterfall island, elegant under-cabinet and toe-kick lighting, upgraded cabinetry, and built-in speakers that set the perfect vibe. With its open-concept layout, entertaining and everyday living flow effortlessly, highlighted by modern railings and designer finishes throughout. Upstairs, retreat to the luxurious primary suite with its large walk-in closet and beautifully appointed ensuite bath. A dedicated laundry room and unfinished basement with endless potential-home theater, gym, or guest suite-make this home even more versatile. This isn't just a townhome-it's a lifestyle upgrade. With the seller motivated and the price freshly adjusted, now is the time to act. Schedule your private showing today-before it's gone! All information provided is deemed reliable but not guaranteed. Buyer to verify all listing details, including square footage, to their own satisfaction.
Contact an agent
Home facts
- Year built:2021
- Listing ID #:2080511
- Added:206 day(s) ago
- Updated:November 18, 2025 at 12:03 PM
Rooms and interior
- Bedrooms:4
- Total bathrooms:3
- Full bathrooms:2
- Half bathrooms:1
- Living area:2,778 sq. ft.
Heating and cooling
- Cooling:Central Air
- Heating:Gas: Central
Structure and exterior
- Roof:Asphalt
- Year built:2021
- Building area:2,778 sq. ft.
- Lot area:0.03 Acres
Schools
- High school:Riverton
- Middle school:Joel P. Jensen
- Elementary school:Mountain Point
Utilities
- Water:Culinary, Water Connected
- Sewer:Sewer Connected, Sewer: Connected
Finances and disclosures
- Price:$499,900
- Price per sq. ft.:$179.95
- Tax amount:$2,363
New listings near 15084 S Wild Horse Way
- New
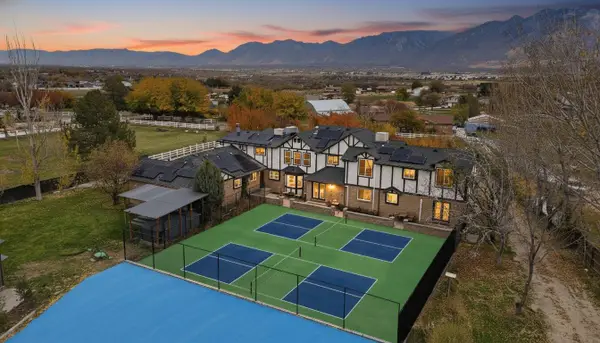 $2,750,000Active10 beds 7 baths9,701 sq. ft.
$2,750,000Active10 beds 7 baths9,701 sq. ft.1890 W Rock Hollow Road, Bluffdale, UT 84065
MLS# 25-266724Listed by: RE/MAX ASSOCIATES ST GEORGE - New
 $1,449,900Active6 beds 4 baths5,420 sq. ft.
$1,449,900Active6 beds 4 baths5,420 sq. ft.2428 W Silverpoint Way S, Bluffdale, UT 84065
MLS# 2123117Listed by: INTERMOUNTAIN PROPERTIES - New
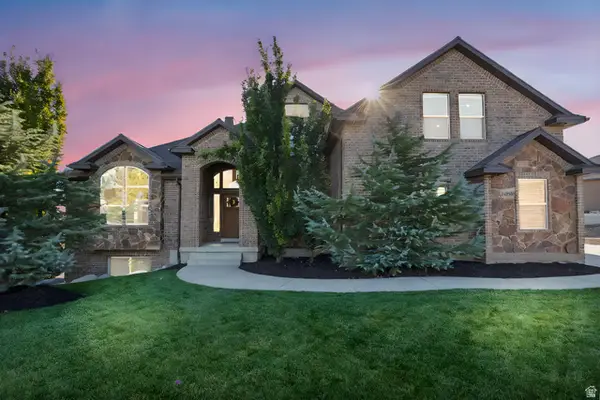 $1,595,000Active8 beds 4 baths4,776 sq. ft.
$1,595,000Active8 beds 4 baths4,776 sq. ft.14593 S 3400 W, Bluffdale, UT 84065
MLS# 2122423Listed by: MOVE UTAH REAL ESTATE - New
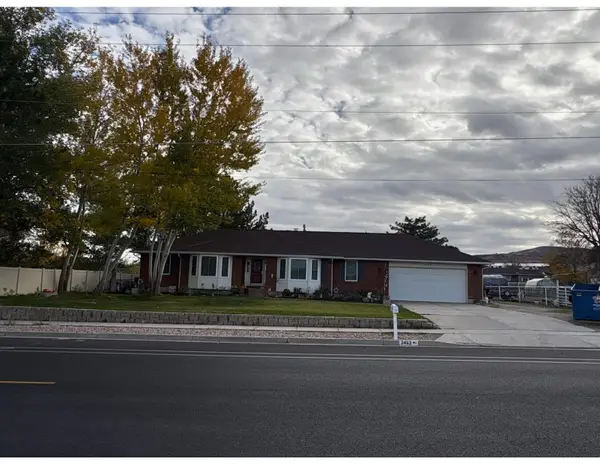 $949,000Active4 beds 4 baths3,376 sq. ft.
$949,000Active4 beds 4 baths3,376 sq. ft.3463 W 14400 S, Bluffdale, UT 84065
MLS# 25-266663Listed by: SWEETUTAHHOMES.COM LLC - New
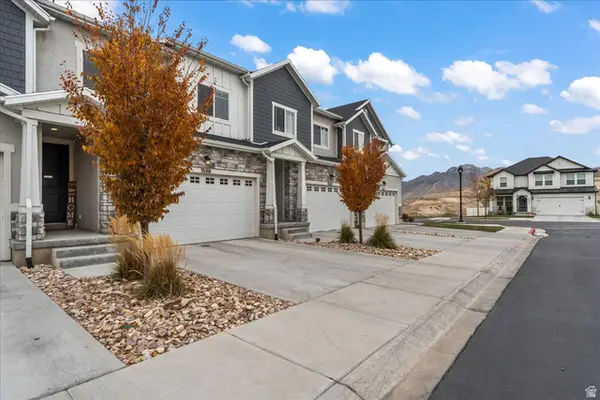 $450,000Active3 beds 3 baths2,296 sq. ft.
$450,000Active3 beds 3 baths2,296 sq. ft.1538 W Piston Ln S, Bluffdale, UT 84065
MLS# 2121794Listed by: OMADA REAL ESTATE 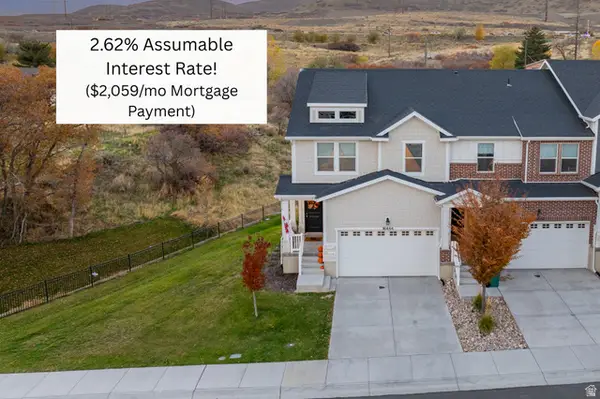 $499,000Active3 beds 3 baths2,321 sq. ft.
$499,000Active3 beds 3 baths2,321 sq. ft.16444 S Bull Springs Ln, Bluffdale, UT 84065
MLS# 2121765Listed by: KW WESTFIELD $2,650,000Active7 beds 9 baths9,984 sq. ft.
$2,650,000Active7 beds 9 baths9,984 sq. ft.14956 S Castle Valley Dr, Bluffdale, UT 84065
MLS# 2121548Listed by: RE/MAX ASSOCIATES $2,650,000Active7 beds 8 baths9,984 sq. ft.
$2,650,000Active7 beds 8 baths9,984 sq. ft.14956 Castle Valley Drive Dr, Bluffdale, UT 84065
MLS# 25-266557Listed by: RE/MAX ASSOCIATES ST GEORGE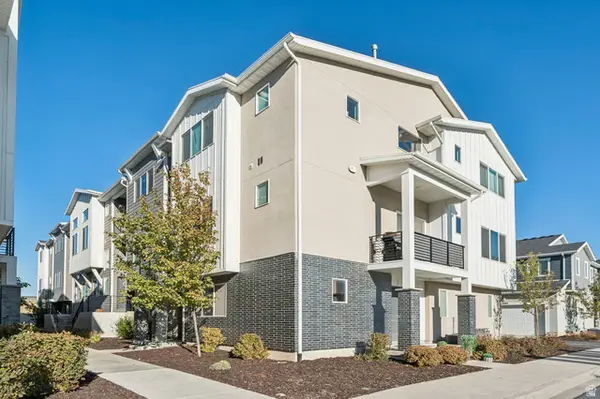 $424,900Active3 beds 4 baths2,231 sq. ft.
$424,900Active3 beds 4 baths2,231 sq. ft.15152 S Wild Horse Way W, Bluffdale, UT 84065
MLS# 2121449Listed by: REAL BROKER, LLC $650,000Pending1 Acres
$650,000Pending1 Acres14332 S Keely Ct #12, Bluffdale, UT 84065
MLS# 2121019Listed by: KW UTAH REALTORS KELLER WILLIAMS
