15436 W Navy Ln S, Bluffdale, UT 84065
Local realty services provided by:Better Homes and Gardens Real Estate Momentum
15436 W Navy Ln S,Bluffdale, UT 84065
$399,900
- 3 Beds
- 2 Baths
- 1,391 sq. ft.
- Townhouse
- Active
Listed by:alicia schwartz
Office:coldwell banker realty (union heights)
MLS#:2110315
Source:SL
Price summary
- Price:$399,900
- Price per sq. ft.:$287.49
- Monthly HOA dues:$160
About this home
Discover the lifestyle you've been dreaming of in this beautifully designed home, situated in one of Bluffdale's most desirable neighborhoods. You'll enjoy the convenience of being within walking distance to top-rated schools, lush parks, and scenic walking trails, making it a perfect blend of comfort and community. Take advantage of the neighborhood swimming pool, high-speed fiber internet, and other fantastic amenities-all covered by low HOA dues. Whether you're working from home or hosting friends, this home has everything you need for a balanced lifestyle. The open-concept kitchen and great room bathe in bright, natural light, creating an inviting space for relaxation or entertainment. You'll love the luxury of quartz countertops, stainless steel appliances, and modern finishes throughout the home. With spacious bedrooms and two full bathrooms, everyone can enjoy their own retreat. A conveniently located laundry area adds ease to your daily routine. This home is vacant, sparkling clean, and ready for its next chapter-all it needs is you! Don't miss the opportunity to own a modern home in a thriving, vibrant community!
Contact an agent
Home facts
- Year built:2018
- Listing ID #:2110315
- Added:51 day(s) ago
- Updated:October 30, 2025 at 11:06 AM
Rooms and interior
- Bedrooms:3
- Total bathrooms:2
- Full bathrooms:2
- Living area:1,391 sq. ft.
Heating and cooling
- Cooling:Central Air
- Heating:Forced Air, Gas: Central
Structure and exterior
- Roof:Asphalt
- Year built:2018
- Building area:1,391 sq. ft.
- Lot area:0.02 Acres
Schools
- High school:Riverton
- Middle school:Hidden Valley
- Elementary school:Mountain Point
Utilities
- Water:Culinary, Irrigation, Water Connected
- Sewer:Sewer Connected, Sewer: Connected, Sewer: Public
Finances and disclosures
- Price:$399,900
- Price per sq. ft.:$287.49
- Tax amount:$1,893
New listings near 15436 W Navy Ln S
- Open Sat, 12 to 2pmNew
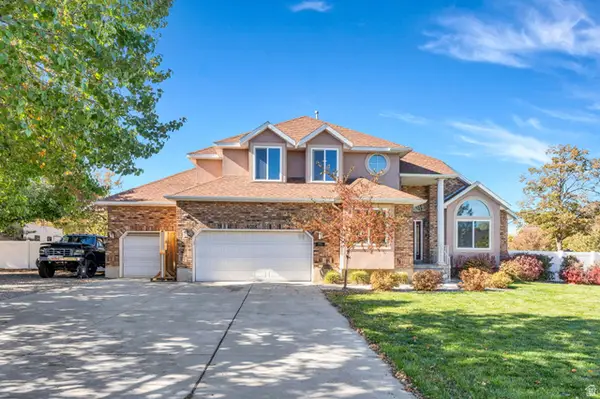 $1,090,000Active6 beds 4 baths4,487 sq. ft.
$1,090,000Active6 beds 4 baths4,487 sq. ft.4056 W Muley Ct, Bluffdale, UT 84065
MLS# 2120093Listed by: KW WESTFIELD - New
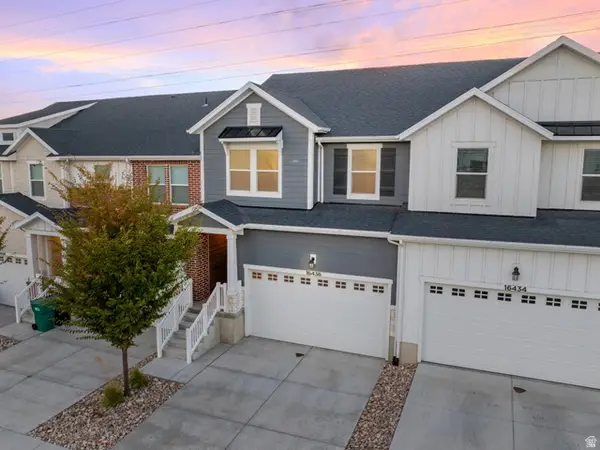 $459,000Active3 beds 3 baths2,296 sq. ft.
$459,000Active3 beds 3 baths2,296 sq. ft.16436 S Bull Spring Ln, Bluffdale, UT 84065
MLS# 2119968Listed by: KW WESTFIELD - Open Sat, 12 to 2pmNew
 $715,000Active5 beds 3 baths3,560 sq. ft.
$715,000Active5 beds 3 baths3,560 sq. ft.15319 S Park Bluff Way, Bluffdale, UT 84065
MLS# 2119583Listed by: PRIME REAL ESTATE EXPERTS - New
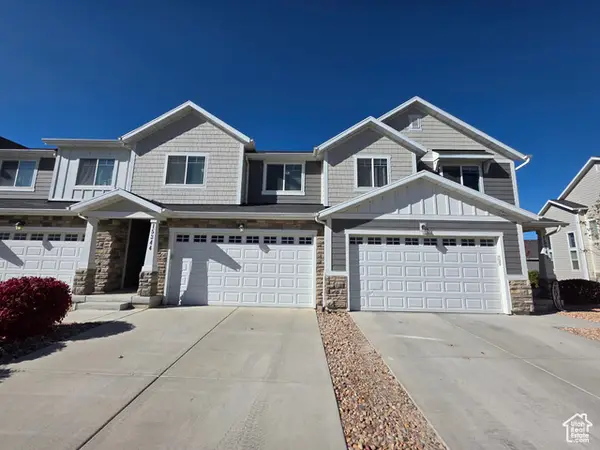 $485,000Active4 beds 4 baths2,158 sq. ft.
$485,000Active4 beds 4 baths2,158 sq. ft.15344 S Oriskany Ln, Bluffdale, UT 84065
MLS# 2119578Listed by: EXCLUSIVE REAL ESTATE LLC - New
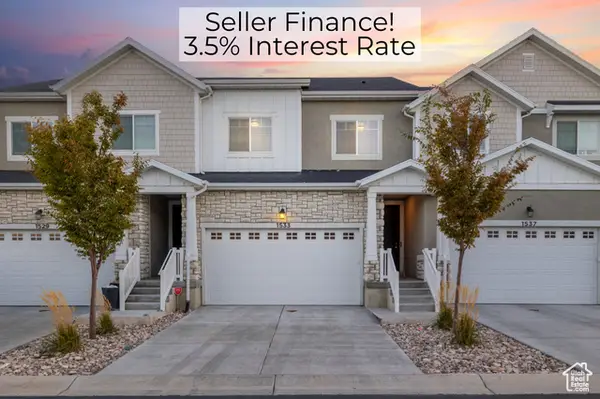 $479,000Active3 beds 3 baths2,296 sq. ft.
$479,000Active3 beds 3 baths2,296 sq. ft.1533 W Piston Ln, Bluffdale, UT 84065
MLS# 2119546Listed by: KW WESTFIELD - New
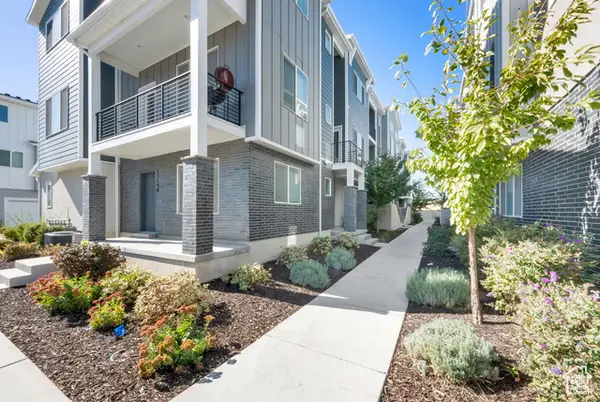 $419,900Active3 beds 3 baths2,231 sq. ft.
$419,900Active3 beds 3 baths2,231 sq. ft.15188 S Wild Horse Way, Bluffdale, UT 84065
MLS# 2119409Listed by: ULRICH REALTORS, INC. - New
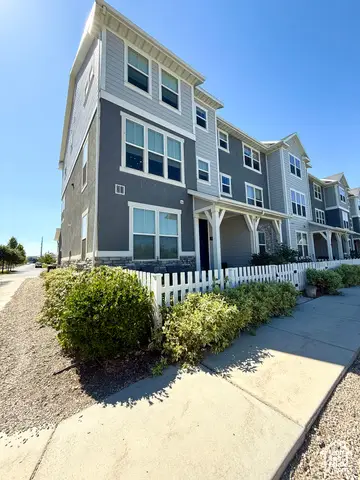 $507,500Active4 beds 4 baths1,958 sq. ft.
$507,500Active4 beds 4 baths1,958 sq. ft.1022 W Painted Horse Ln, Bluffdale, UT 84065
MLS# 2119165Listed by: PRESIDIO REAL ESTATE - New
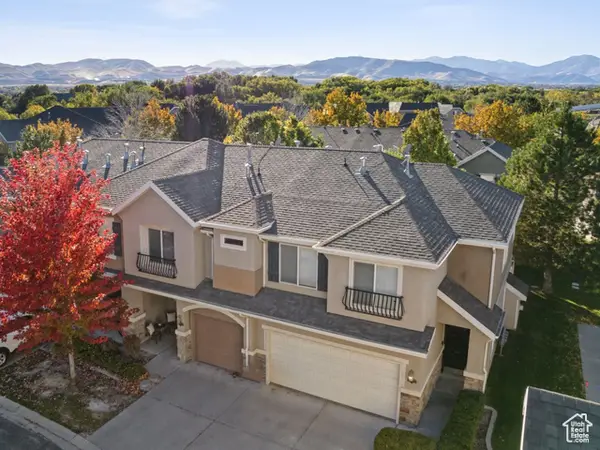 $393,500Active3 beds 3 baths1,363 sq. ft.
$393,500Active3 beds 3 baths1,363 sq. ft.14074 S Julien Cv, Bluffdale, UT 84065
MLS# 2119039Listed by: SALT & SUMMIT REAL ESTATE GROUP - New
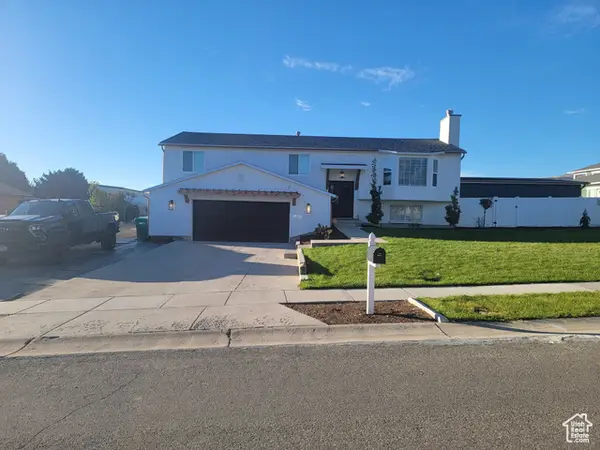 $980,000Active5 beds 3 baths3,106 sq. ft.
$980,000Active5 beds 3 baths3,106 sq. ft.2973 W 14865 S, Bluffdale, UT 84065
MLS# 2119018Listed by: BUY RIGHT SELL RIGHT INC - New
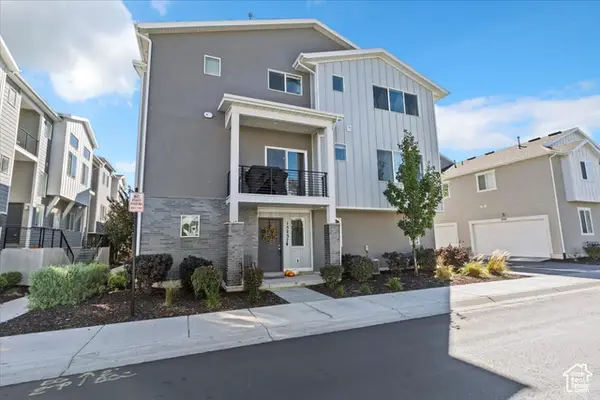 $430,000Active3 beds 3 baths2,236 sq. ft.
$430,000Active3 beds 3 baths2,236 sq. ft.15237 S Tack Way, Bluffdale, UT 84065
MLS# 2118705Listed by: EQUITY REAL ESTATE (RESULTS)
