3702 W Wasatch Dr, Bluffdale, UT 84065
Local realty services provided by:Better Homes and Gardens Real Estate Momentum
3702 W Wasatch Dr,Bluffdale, UT 84065
$2,274,000
- 10 Beds
- 8 Baths
- 10,371 sq. ft.
- Single family
- Active
Listed by: damian huntsman
Office: realtypath llc. (tooele valley)
MLS#:2093596
Source:SL
Price summary
- Price:$2,274,000
- Price per sq. ft.:$219.27
About this home
PLOEASE NOTE AGENT REMARKS. INVESTORS OR MULT-FAMILIES! Basement just renovated adding a second full kitchen in the home. This is now two homes in one. Live in the two upstairs floors (5,800 sq ft) and rent the basement 4,600 sq. ft.). This home is in pristine condition. Nearly everything in this home (inside and out) has been recently refinished. Unique home for a specific buyer. High quality, state-of-the-art home featuring built in CO2/fire alarm system hardwired in with backup batteries, high-end boiler (new boiler May '24) system with air handlers and two commercial-grade chillers for AC complete with two air purifiers, 250-gallon hot water tanks. Vaulted ceilings, very large bedrooms. The home has walnut hardwood floors throughout the two upper floors. The main floor walnut floors were just refinished. The entire home is filled with high-end granite counter tops. Kitchen contains: an 18-foot-long kitchen island, 3 fridges, 2 microwaves, 2 dishwashers, trash compactor, and a Viking gas stove with two ovens with an additional 2 wall ovens. The spacious covered patio and deck tie in perfectly from the dining area great for those summer BBQ's. The deck is complete with large ceiling fans overlooking the grand 1-acre lot. The fully landscaped front yard and spacious back yard would work perfect for horses, a pool, pickle-ball court, or one of each! A second master bedroom in basement gives your visitors a beautiful master bath and walk-in closet, so they can have a home away from home. Your guests will also enjoy watching movies in your expansive home theatre. You'll be extra motivated to stay in shape with the huge home gym in the basement! Laundry room on every level, water softener, huge finished attic space, jetted tubs in baths, walk-in closets and tons of storage, two large pantries, a five-car garage. This home has everything! Seller is a licensed real estate agent. Square footage figures are provided as a courtesy estimate only and were obtained from previous MLS listing. Buyer is advised to obtain an independent measurement. Square footage figures are provided as a courtesy estimate only and were obtained from county. Buyer is advised to obtain an independent measurement.
Contact an agent
Home facts
- Year built:2005
- Listing ID #:2093596
- Added:151 day(s) ago
- Updated:November 18, 2025 at 12:03 PM
Rooms and interior
- Bedrooms:10
- Total bathrooms:8
- Full bathrooms:7
- Half bathrooms:1
- Living area:10,371 sq. ft.
Heating and cooling
- Cooling:Central Air
Structure and exterior
- Roof:Asphalt
- Year built:2005
- Building area:10,371 sq. ft.
- Lot area:1 Acres
Schools
- High school:Riverton
- Middle school:South Hills
- Elementary school:Bluffdale
Utilities
- Water:Culinary, Secondary, Water Connected
- Sewer:Sewer Connected, Sewer: Connected
Finances and disclosures
- Price:$2,274,000
- Price per sq. ft.:$219.27
- Tax amount:$10,064
New listings near 3702 W Wasatch Dr
- New
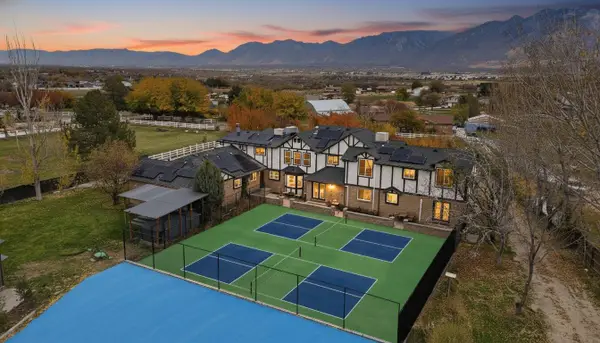 $2,750,000Active10 beds 7 baths9,701 sq. ft.
$2,750,000Active10 beds 7 baths9,701 sq. ft.1890 W Rock Hollow Road, Bluffdale, UT 84065
MLS# 25-266724Listed by: RE/MAX ASSOCIATES ST GEORGE - New
 $1,449,900Active6 beds 4 baths5,420 sq. ft.
$1,449,900Active6 beds 4 baths5,420 sq. ft.2428 W Silverpoint Way S, Bluffdale, UT 84065
MLS# 2123117Listed by: INTERMOUNTAIN PROPERTIES - New
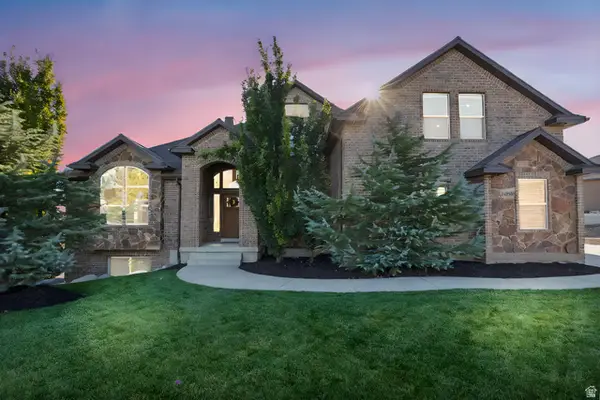 $1,595,000Active8 beds 4 baths4,776 sq. ft.
$1,595,000Active8 beds 4 baths4,776 sq. ft.14593 S 3400 W, Bluffdale, UT 84065
MLS# 2122423Listed by: MOVE UTAH REAL ESTATE - New
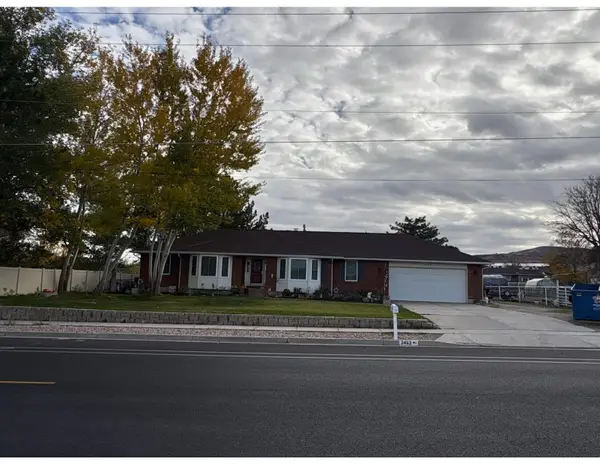 $949,000Active4 beds 4 baths3,376 sq. ft.
$949,000Active4 beds 4 baths3,376 sq. ft.3463 W 14400 S, Bluffdale, UT 84065
MLS# 25-266663Listed by: SWEETUTAHHOMES.COM LLC - New
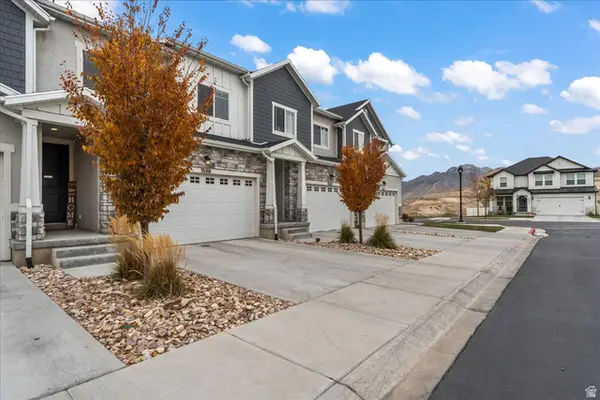 $450,000Active3 beds 3 baths2,296 sq. ft.
$450,000Active3 beds 3 baths2,296 sq. ft.1538 W Piston Ln S, Bluffdale, UT 84065
MLS# 2121794Listed by: OMADA REAL ESTATE 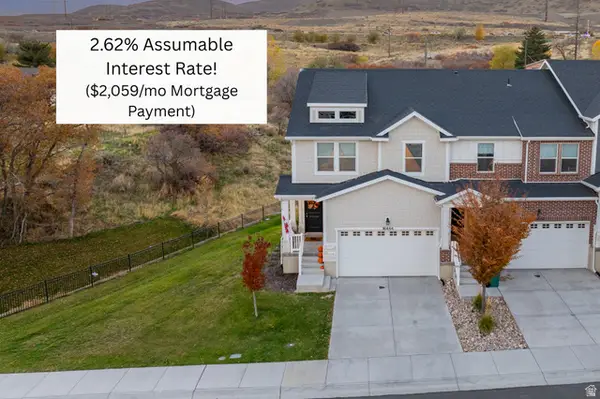 $499,000Active3 beds 3 baths2,321 sq. ft.
$499,000Active3 beds 3 baths2,321 sq. ft.16444 S Bull Springs Ln, Bluffdale, UT 84065
MLS# 2121765Listed by: KW WESTFIELD $2,650,000Active7 beds 9 baths9,984 sq. ft.
$2,650,000Active7 beds 9 baths9,984 sq. ft.14956 S Castle Valley Dr, Bluffdale, UT 84065
MLS# 2121548Listed by: RE/MAX ASSOCIATES $2,650,000Active7 beds 8 baths9,984 sq. ft.
$2,650,000Active7 beds 8 baths9,984 sq. ft.14956 Castle Valley Drive Dr, Bluffdale, UT 84065
MLS# 25-266557Listed by: RE/MAX ASSOCIATES ST GEORGE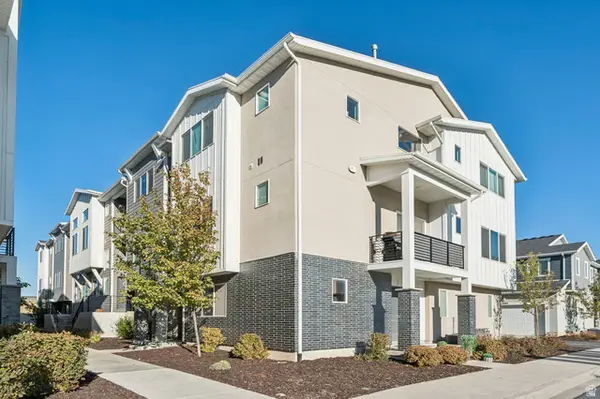 $424,900Active3 beds 4 baths2,231 sq. ft.
$424,900Active3 beds 4 baths2,231 sq. ft.15152 S Wild Horse Way W, Bluffdale, UT 84065
MLS# 2121449Listed by: REAL BROKER, LLC $650,000Pending1 Acres
$650,000Pending1 Acres14332 S Keely Ct #12, Bluffdale, UT 84065
MLS# 2121019Listed by: KW UTAH REALTORS KELLER WILLIAMS
