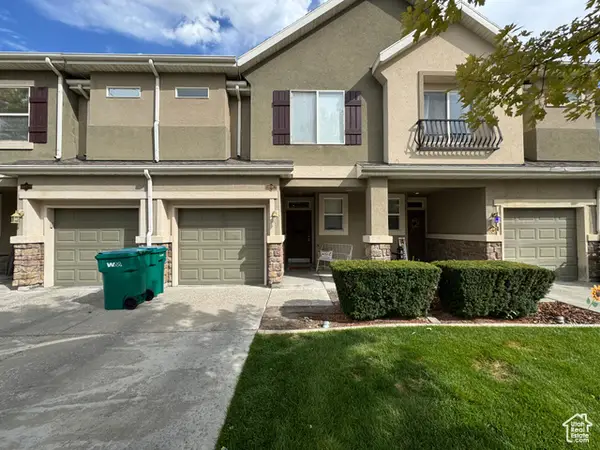4015 W Hayfield Ct, Bluffdale, UT 84065
Local realty services provided by:Better Homes and Gardens Real Estate Momentum
Listed by:sean steinman
Office:summit sotheby's international realty
MLS#:2113462
Source:SL
Price summary
- Price:$4,500,000
- Price per sq. ft.:$443.7
About this home
This modern estate on Bluffdale’s Hayfield Circle is a study in scale, design, and livability. Positioned on a full acre, the home was conceived with a focus on both architectural presence and day-to-day comfort, offering an elevated lifestyle in one of Utah’s most desirable communities.
The great room is the centerpiece of the residence, opening beneath soaring 20-foot ceilings with walls of glass that draw in natural light and frame serene views of the grounds. Clean lines and modern finishes create a gallery-like space that remains warm and inviting, ideal for both quiet evenings and large gatherings.
The primary suite is designed as a private retreat, with expansive walk-in closets and a spa-inspired bath that includes dual vanities, a soaking tub, and an oversized shower. Careful attention to detail ensures this sanctuary balances sophistication with a sense of comfort.
Complementing the main living areas are a series of dedicated spaces for leisure and lifestyle: a climate-controlled wine cellar for collectors, a home theater designed for immersive entertainment, and a full gym that brings wellness into the home. Each of these spaces extends the residence beyond traditional living, offering amenities tailored for modern life.
Outdoor living is equally compelling. A resort-style pool with cascading fountains anchors the backyard, surrounded by multiple gas fire pits and expansive patios that encourage year-round entertaining. The acre lot provides privacy and flexibility, with thoughtfully planned landscapes that enhance the architecture.
Additional garages accommodate vehicles, storage, or hobbies, ensuring that form and function work seamlessly together. Every element of the property—inside and out—has been considered to create a home that is both refined and enduring.
This estate is more than a residence; it is an architectural statement, a retreat, and a gathering place, all set within the natural beauty of Bluffdale.
Contact an agent
Home facts
- Year built:2020
- Listing ID #:2113462
- Added:4 day(s) ago
- Updated:September 29, 2025 at 11:02 AM
Rooms and interior
- Bedrooms:6
- Total bathrooms:7
- Full bathrooms:2
- Half bathrooms:2
- Living area:10,142 sq. ft.
Heating and cooling
- Cooling:Central Air
- Heating:Gas: Central
Structure and exterior
- Roof:Asphalt, Metal
- Year built:2020
- Building area:10,142 sq. ft.
- Lot area:1.01 Acres
Schools
- High school:Riverton
- Middle school:Hidden Valley
- Elementary school:Bluffdale
Utilities
- Water:Culinary, Water Connected
- Sewer:Sewer Connected, Sewer: Connected, Sewer: Public
Finances and disclosures
- Price:$4,500,000
- Price per sq. ft.:$443.7
- Tax amount:$10,533
New listings near 4015 W Hayfield Ct
- New
 $2,185,000Active6 beds 4 baths5,305 sq. ft.
$2,185,000Active6 beds 4 baths5,305 sq. ft.14250 S 3450 W, Bluffdale, UT 84065
MLS# 2114361Listed by: ACHIEVEMENT REALTY, LLC - New
 $644,900Active4 beds 3 baths3,474 sq. ft.
$644,900Active4 beds 3 baths3,474 sq. ft.591 W Koins Way, Bluffdale, UT 84065
MLS# 2114149Listed by: AINSWORTH AND ASSOCIATES REAL ESTATE - New
 $439,900Active3 beds 3 baths2,168 sq. ft.
$439,900Active3 beds 3 baths2,168 sq. ft.1064 W Narrows Ln, Bluffdale, UT 84065
MLS# 2114109Listed by: KW SOUTH VALLEY KELLER WILLIAMS - New
 $2,500,000Active7 beds 7 baths8,127 sq. ft.
$2,500,000Active7 beds 7 baths8,127 sq. ft.15093 S Pastoral Way, Bluffdale, UT 84065
MLS# 2113084Listed by: KW SALT LAKE CITY KELLER WILLIAMS REAL ESTATE (SLC) - New
 $685,000Active5 beds 4 baths3,145 sq. ft.
$685,000Active5 beds 4 baths3,145 sq. ft.15088 S Cantle Dr W, Bluffdale, UT 84065
MLS# 2113033Listed by: CENTURY 21 EVEREST - New
 $519,000Active5 beds 3 baths2,672 sq. ft.
$519,000Active5 beds 3 baths2,672 sq. ft.15123 S Reins Way W, Bluffdale, UT 84065
MLS# 2112472Listed by: MARKET SOURCE REAL ESTATE LLC  $465,000Active4 beds 3 baths2,008 sq. ft.
$465,000Active4 beds 3 baths2,008 sq. ft.15413 S Navy Trails Ln, Bluffdale, UT 84065
MLS# 2110517Listed by: ENGEL & VOLKERS SALT LAKE $399,900Active3 beds 2 baths1,391 sq. ft.
$399,900Active3 beds 2 baths1,391 sq. ft.15436 W Navy Ln S, Bluffdale, UT 84065
MLS# 2110315Listed by: COLDWELL BANKER REALTY (UNION HEIGHTS) $384,500Pending3 beds 3 baths1,249 sq. ft.
$384,500Pending3 beds 3 baths1,249 sq. ft.14083 S Julien Cv, Bluffdale, UT 84065
MLS# 2110187Listed by: J AND M REALTY GROUP LLC
