8132 S Brighton Rd, Brighton, UT 84121
Local realty services provided by:Better Homes and Gardens Real Estate Momentum
Listed by: bryce dylan slater, tara paras
Office: paras real estate
MLS#:2114895
Source:SL
Price summary
- Price:$2,950,000
- Price per sq. ft.:$773.47
- Monthly HOA dues:$145.83
About this home
Welcome to this turn-key mountain retreat on the coveted Brighton Loop, offering breathtaking mountain and forest views. Enjoy year-round access on a large, low-maintenance lot with Cottonwood Creek, an outdoor spa hook-up, and a cozy raised fire pit for evenings under the stars. Close to Brighton Resort and Silver Lake for skiing, hiking, biking, and fishing. Inside, a vaulted great room with a dramatic rock fireplace anchors the home, joined by a chef's kitchen with Viking appliances & granite. The main-level primary suite features its own fireplace, steam shower, jetted tub, walk-in closet, and a fireplace in the main bath. Upstairs, a spacious loft with private deck offers stunning views. The walk-out lower level adds a second kitchen, recreation room with fireplace, sauna, and guest suites. Relax on the rear deck or use the heated 3+ car (1,100 sq ft) garage w/220V. Fire sprinklers, instant hot water, new roof & serviced boiler (2025), and zoned heating complete this rare find. Buyer to verify all MLS information including square footage and all details as part of their due diligence.
Contact an agent
Home facts
- Year built:2009
- Listing ID #:2114895
- Added:146 day(s) ago
- Updated:February 25, 2026 at 12:07 PM
Rooms and interior
- Bedrooms:3
- Total bathrooms:4
- Full bathrooms:1
- Half bathrooms:1
- Living area:3,814 sq. ft.
Heating and cooling
- Cooling:Natural Ventilation
- Heating:Gas: Central, Gas: Radiant, Gas: Stove, Hot Water, Propane, Radiant Floor
Structure and exterior
- Roof:Aluminium, Pitched
- Year built:2009
- Building area:3,814 sq. ft.
- Lot area:0.6 Acres
Schools
- High school:Brighton
- Middle school:Butler
- Elementary school:Butler
Utilities
- Water:Culinary, Private, Water Connected
- Sewer:Sewer Connected, Sewer: Connected
Finances and disclosures
- Price:$2,950,000
- Price per sq. ft.:$773.47
- Tax amount:$10,600
New listings near 8132 S Brighton Rd
- New
 $715,000Active1 beds 1 baths759 sq. ft.
$715,000Active1 beds 1 baths759 sq. ft.12090 E Big Cottonwood Cyn Rd. S #307, Solitude, UT 84121
MLS# 2139061Listed by: PARAS REAL ESTATE 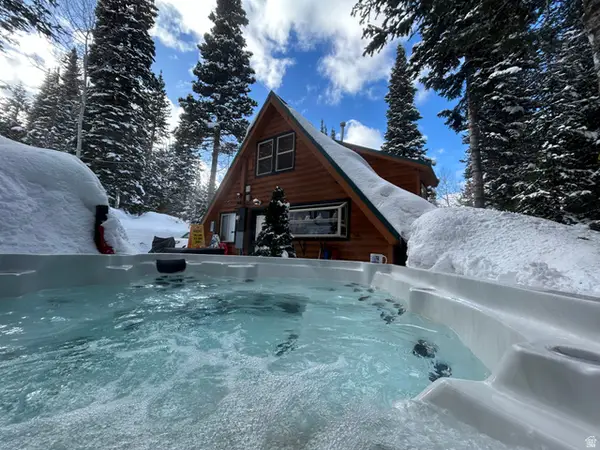 $1,160,000Active2 beds 1 baths1,076 sq. ft.
$1,160,000Active2 beds 1 baths1,076 sq. ft.11320 E Aspen Bend Ln, Brighton, UT 84121
MLS# 2137250Listed by: LOCUS, A REAL ESTATE COMPANY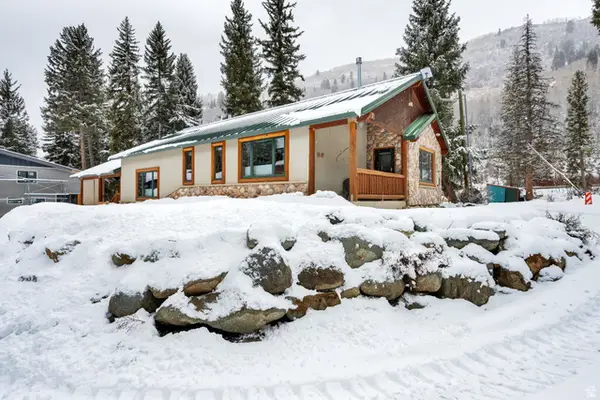 $1,400,000Active4 beds 3 baths3,404 sq. ft.
$1,400,000Active4 beds 3 baths3,404 sq. ft.6272 S Moose Ln, Brighton, UT 84121
MLS# 2136935Listed by: UTAH FIRST REAL ESTATE, LLC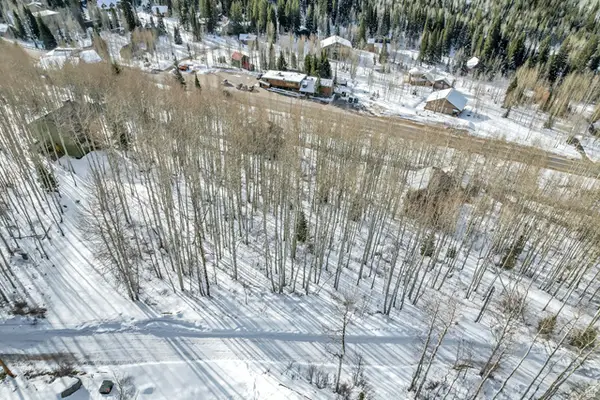 $450,000Pending0.6 Acres
$450,000Pending0.6 Acres11312 E Mule Hollow Ln, Salt Lake City, UT 84121
MLS# 2134012Listed by: LARSON & COMPANY REAL ESTATE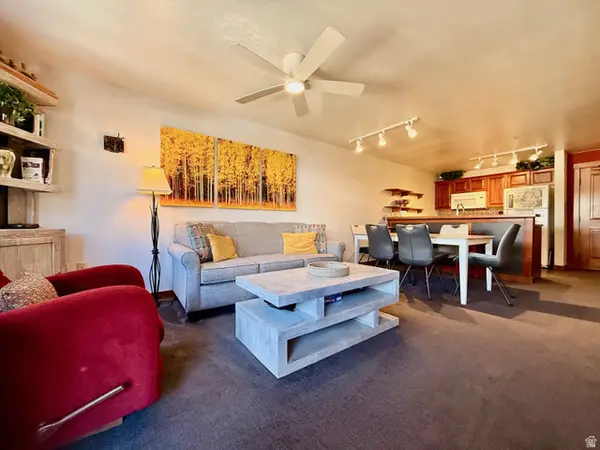 $725,000Pending1 beds 1 baths759 sq. ft.
$725,000Pending1 beds 1 baths759 sq. ft.12090 E Big Cottonwood Canyon Rd #402, Solitude, UT 84121
MLS# 2133120Listed by: LIFESTYLE PROPERTIES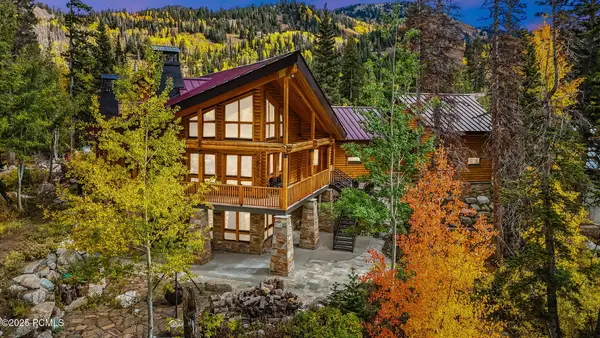 $2,950,000Active3 beds 4 baths3,814 sq. ft.
$2,950,000Active3 beds 4 baths3,814 sq. ft.8132 S Brighton Loop Road, Brighton, UT 84121
MLS# 12505164Listed by: PARAS REAL ESTATE $1,950,000Active3 beds 3 baths1,551 sq. ft.
$1,950,000Active3 beds 3 baths1,551 sq. ft.12080 E Big Cottonwood Rd #406, Solitude, UT 84121
MLS# 2126695Listed by: LIFESTYLE PROPERTIES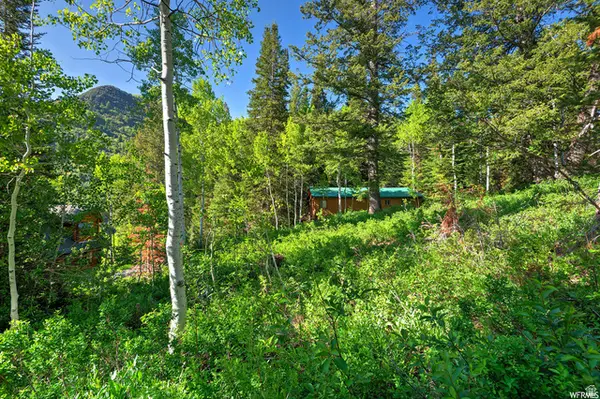 $320,000Active0.31 Acres
$320,000Active0.31 Acres9428 E Elk Haven Rd #217, Brighton, UT 84121
MLS# 2126603Listed by: MCOMBER TEAM REAL ESTATE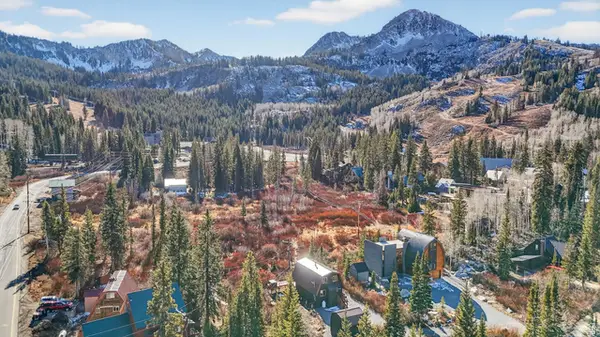 $1,500,000Active3 beds 1 baths1,024 sq. ft.
$1,500,000Active3 beds 1 baths1,024 sq. ft.8101 S Millicentview Ln, Brighton, UT 84121
MLS# 2124617Listed by: EXP REALTY, LLC $5,950,000Pending4 beds 4 baths5,806 sq. ft.
$5,950,000Pending4 beds 4 baths5,806 sq. ft.12186 E Big Cottonwood Canyon Rd, Brighton, UT 84121
MLS# 2122326Listed by: SUMMIT SOTHEBY'S INTERNATIONAL REALTY

