9078 N Renaissance Dr, Cedar Hills, UT 84062
Local realty services provided by:Better Homes and Gardens Real Estate Momentum
9078 N Renaissance Dr,Cedar Hills, UT 84062
$819,000
- 6 Beds
- 4 Baths
- 4,089 sq. ft.
- Single family
- Pending
Listed by: taylor brand, rebecca brand
Office: brand real estate and investment group
MLS#:2114548
Source:SL
Price summary
- Price:$819,000
- Price per sq. ft.:$200.29
- Monthly HOA dues:$125
About this home
Don't miss this incredible opportunity to own a well-maintained home on the highly sought-after Renaissance Drive in Cedar Hills! Located on the scenic east bench, this property offers stunning mountain views, peaceful surroundings, and easy access to outdoor recreation. Step inside to find vaulted ceilings that create an open, airy feel, along with plenty of natural light. The home has been nicely maintained and features thoughtful upgrades throughout-perfect for comfortable living and entertaining. One of the standout features is the fully equipped 3-bedroom Accessory Dwelling Unit (ADU), which has its own private covered entrance, laundry, and plenty of living space-including a family room and a rec/living room. It's perfect for guests, in-laws, or even rental income, giving everyone their own comfortable, private space. Enjoy low-maintenance living with a very affordable HOA that covers lawn care and water for the yard, so your outdoor space always looks pristine with minimal effort. Whether you're looking for a smart investment, a multi-generational setup, or just a great place to call home, this property checks all the boxes. Homes like this don't come up often-schedule your private showing today!
Contact an agent
Home facts
- Year built:2006
- Listing ID #:2114548
- Added:135 day(s) ago
- Updated:December 20, 2025 at 08:53 AM
Rooms and interior
- Bedrooms:6
- Total bathrooms:4
- Full bathrooms:3
- Half bathrooms:1
- Living area:4,089 sq. ft.
Heating and cooling
- Cooling:Central Air
- Heating:Forced Air, Gas: Central
Structure and exterior
- Roof:Asphalt
- Year built:2006
- Building area:4,089 sq. ft.
- Lot area:0.09 Acres
Schools
- High school:American Fork
- Middle school:Mt Ridge
- Elementary school:Deerfield
Utilities
- Water:Culinary, Irrigation, Secondary, Water Connected
- Sewer:Sewer Connected, Sewer: Connected, Sewer: Public
Finances and disclosures
- Price:$819,000
- Price per sq. ft.:$200.29
- Tax amount:$2,837
New listings near 9078 N Renaissance Dr
- New
 $375,000Active0.25 Acres
$375,000Active0.25 Acres10237 N Bayhill Dr #0004, Cedar Hills, UT 84062
MLS# 2135896Listed by: REAL ESTATE ESSENTIALS  $999,999Active5 beds 4 baths4,476 sq. ft.
$999,999Active5 beds 4 baths4,476 sq. ft.4552 W Windsor Cir N, Cedar Hills, UT 84062
MLS# 2132532Listed by: CENTURY 21 EVEREST $999,900Active5 beds 5 baths3,834 sq. ft.
$999,900Active5 beds 5 baths3,834 sq. ft.9483 N Avanyu Dr, Cedar Hills, UT 84062
MLS# 2132503Listed by: EVER HOME REALTY LLC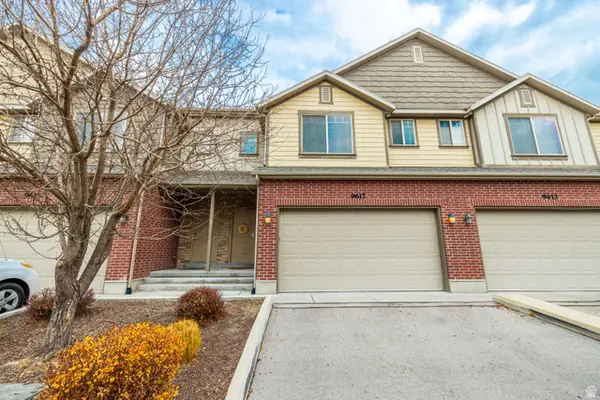 $449,000Pending3 beds 3 baths2,199 sq. ft.
$449,000Pending3 beds 3 baths2,199 sq. ft.9617 N 4500 W, Cedar Hills, UT 84062
MLS# 2130464Listed by: RE/MAX ASSOCIATES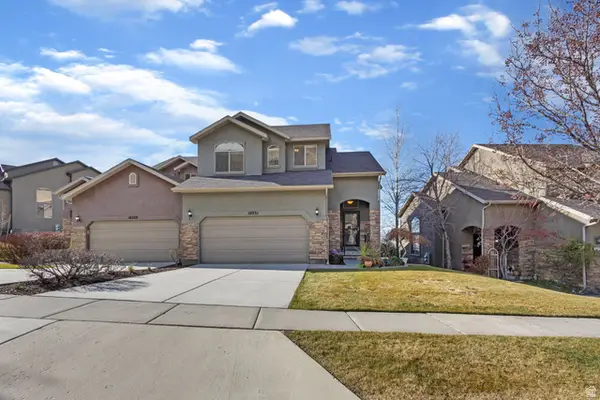 $485,000Pending3 beds 3 baths2,441 sq. ft.
$485,000Pending3 beds 3 baths2,441 sq. ft.10331 N Morgan Blvd, Cedar Hills, UT 84062
MLS# 2129840Listed by: REAL ESTATE ESSENTIALS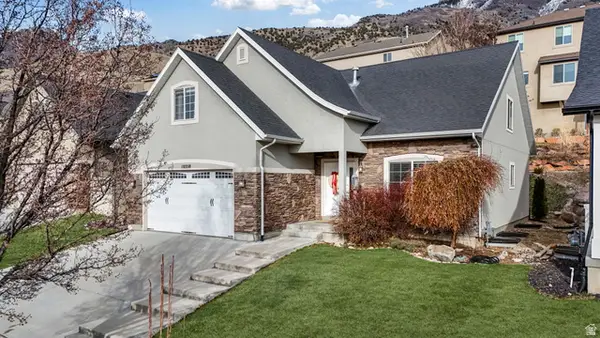 $634,900Active8 beds 4 baths3,828 sq. ft.
$634,900Active8 beds 4 baths3,828 sq. ft.10358 N Tamarack Way E, Cedar Hills, UT 84062
MLS# 2128966Listed by: PRESIDIO REAL ESTATE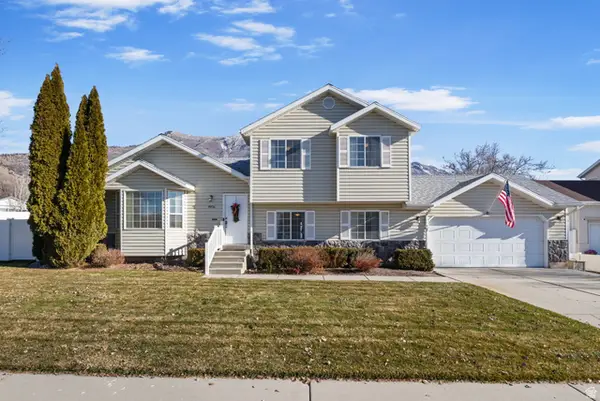 $575,000Pending5 beds 3 baths2,266 sq. ft.
$575,000Pending5 beds 3 baths2,266 sq. ft.9976 N Oak Rd W, Cedar Hills, UT 84062
MLS# 2127413Listed by: BERKSHIRE HATHAWAY HOMESERVICES ELITE REAL ESTATE $779,000Pending7 beds 3 baths3,930 sq. ft.
$779,000Pending7 beds 3 baths3,930 sq. ft.4533 W Spring Cir, Cedar Hills, UT 84062
MLS# 2125975Listed by: ERA BROKERS CONSOLIDATED (UTAH COUNTY)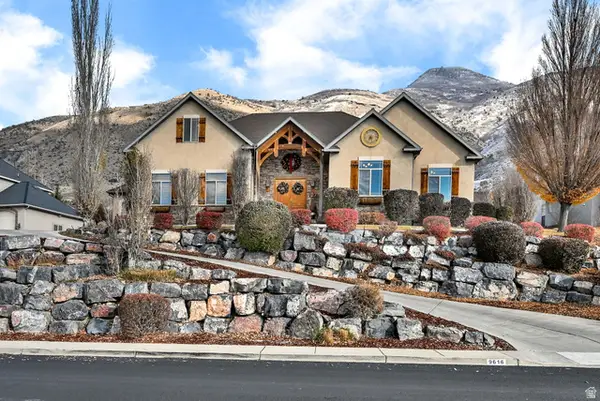 $1,199,500Pending6 beds 4 baths5,633 sq. ft.
$1,199,500Pending6 beds 4 baths5,633 sq. ft.9616 N Canyon Heights Dr, Cedar Hills, UT 84062
MLS# 2125226Listed by: LIFE REAL ESTATE UTAH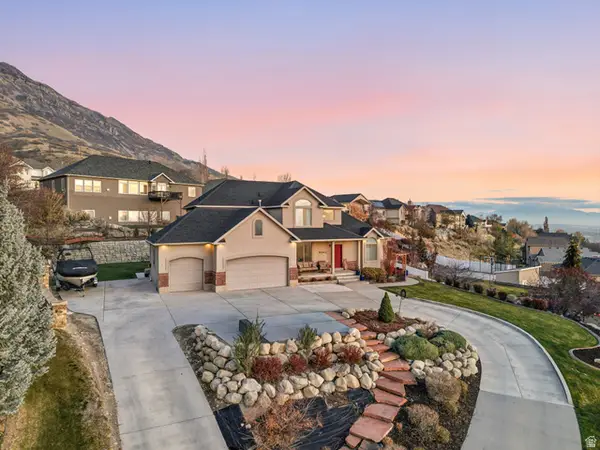 $950,000Pending5 beds 4 baths3,816 sq. ft.
$950,000Pending5 beds 4 baths3,816 sq. ft.9242 N Emerald Lake Cv E, Cedar Hills, UT 84062
MLS# 2124674Listed by: KW WESTFIELD

