128 W 200 N, Centerville, UT 84014
Local realty services provided by:Better Homes and Gardens Real Estate Momentum
128 W 200 N,Centerville, UT 84014
$434,900
- 3 Beds
- 4 Baths
- 2,328 sq. ft.
- Townhouse
- Active
Listed by:kirsten l rose
Office:deluxe utah real estate (north)
MLS#:2118297
Source:SL
Price summary
- Price:$434,900
- Price per sq. ft.:$186.81
- Monthly HOA dues:$250
About this home
Welcome to this beautifully maintained townhome in Country Cottages! This rare lot backs to a private, park like, HOA open space. You'll love the serene, fenced backyard with lush green views unique within the community. Inside, you'll fina a spacious layout and thoughtful updates throughout. The main floor features hard-surface flooring with laminate and tile, a well-designed kitchen with extra oak cabinetry, stainless steel appliances, abundant counter space, and a large pantry. Enjoy vaulted ceilings on both the main floor and in the upstairs owner's suite. This home is filled with natural light that enhances its open feel. The owner's suite offers newer LVP flooring, double closets, an ensuite bath and tranquil views. The upstairs family room, with newer carpet, overlooks the main living area, offering a spacious feel and various uses. Downstairs, the finished basement provides various uses and flexibility, with a large open area perfect for a studio-style bedroom, home gym and/or office, plus a half a bath, laundry and generous sized storage room. The HVAC system was upgraded just two years ago, adding peace of mind for years to come. Clean, move-in ready, and filled with natural warmth, this home is a standout in Country Cottages! Come see for yourself why this is not just a great value but a home you'll want to make your own!
Contact an agent
Home facts
- Year built:1996
- Listing ID #:2118297
- Added:1 day(s) ago
- Updated:October 18, 2025 at 06:50 PM
Rooms and interior
- Bedrooms:3
- Total bathrooms:4
- Full bathrooms:1
- Half bathrooms:2
- Living area:2,328 sq. ft.
Heating and cooling
- Cooling:Central Air
- Heating:Forced Air, Gas: Central
Structure and exterior
- Roof:Asphalt
- Year built:1996
- Building area:2,328 sq. ft.
- Lot area:0.04 Acres
Schools
- High school:Viewmont
- Middle school:Centerville
- Elementary school:Centerville
Utilities
- Water:Culinary, Water Connected
- Sewer:Sewer Connected, Sewer: Connected, Sewer: Public
Finances and disclosures
- Price:$434,900
- Price per sq. ft.:$186.81
- Tax amount:$2,295
New listings near 128 W 200 N
- Open Thu, 4 to 7pmNew
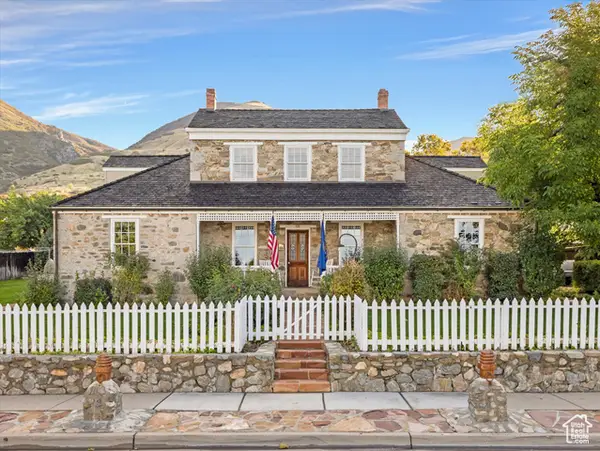 $2,200,000Active4 beds 3 baths3,446 sq. ft.
$2,200,000Active4 beds 3 baths3,446 sq. ft.252 N 400 E, Centerville, UT 84014
MLS# 2118065Listed by: THE AGENCY SALT LAKE CITY - New
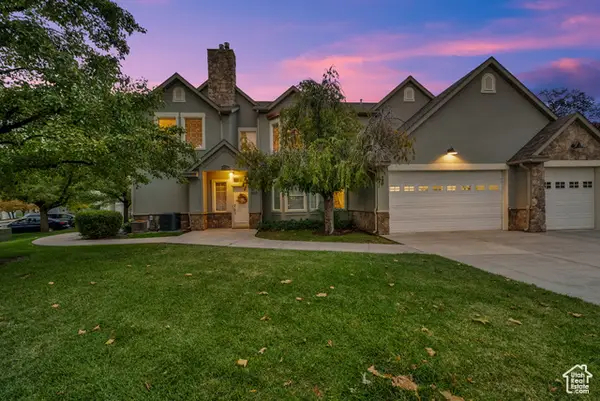 $389,000Active2 beds 2 baths1,451 sq. ft.
$389,000Active2 beds 2 baths1,451 sq. ft.967 S Courtyard Ln E, Centerville, UT 84014
MLS# 2117921Listed by: CENTURY 21 EVEREST - New
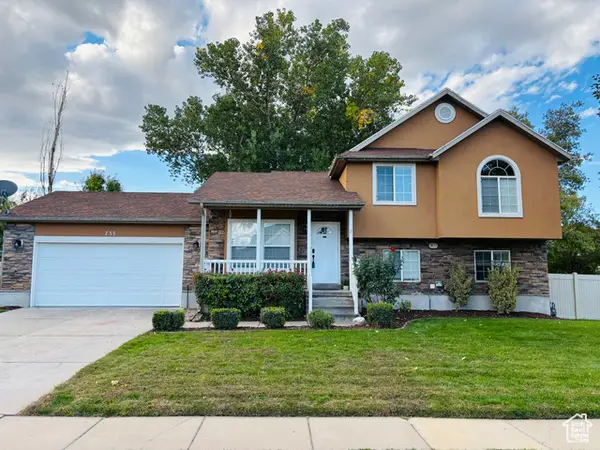 $544,900Active4 beds 3 baths2,068 sq. ft.
$544,900Active4 beds 3 baths2,068 sq. ft.733 W 1825 N, Centerville, UT 84014
MLS# 2117054Listed by: EQUITY REAL ESTATE (ADVANTAGE) - New
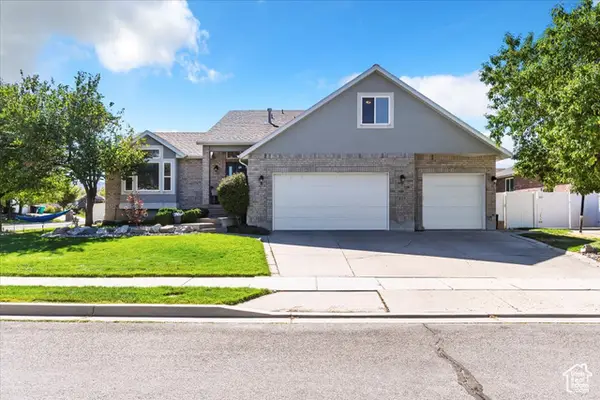 $795,000Active5 beds 4 baths3,452 sq. ft.
$795,000Active5 beds 4 baths3,452 sq. ft.429 W 1050 N, Centerville, UT 84014
MLS# 2116582Listed by: POWERHOUSE REAL ESTATE 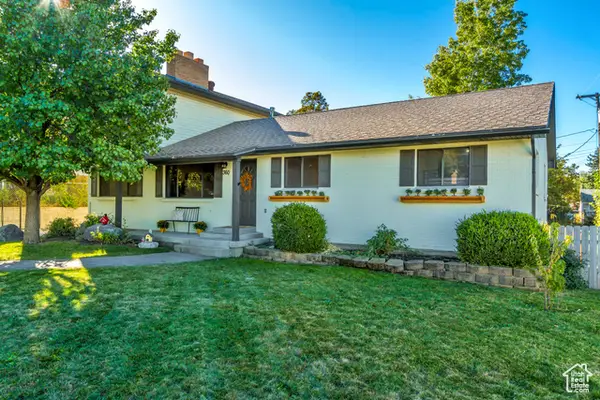 $639,900Active7 beds 3 baths3,056 sq. ft.
$639,900Active7 beds 3 baths3,056 sq. ft.360 E Center St, Centerville, UT 84014
MLS# 2115656Listed by: CONNECT FAST REALTY, LLC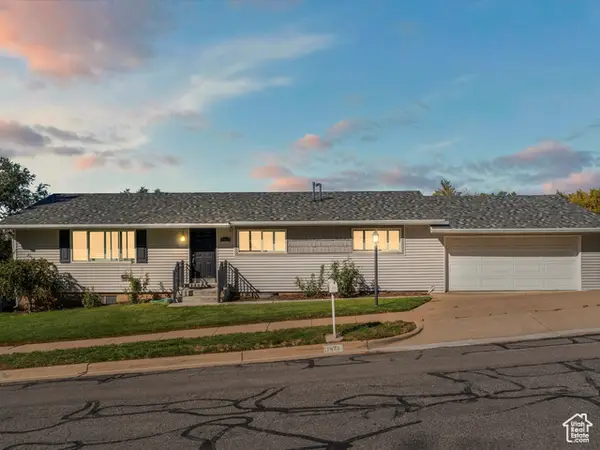 $515,000Pending5 beds 3 baths2,600 sq. ft.
$515,000Pending5 beds 3 baths2,600 sq. ft.1471 N 400 E, Centerville, UT 84014
MLS# 2115569Listed by: RANGE REALTY CO.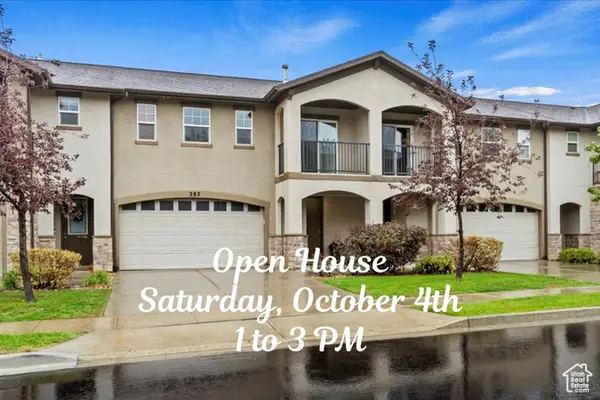 $469,000Active3 beds 3 baths1,824 sq. ft.
$469,000Active3 beds 3 baths1,824 sq. ft.282 W 650 N, Centerville, UT 84014
MLS# 2115059Listed by: EQUITY REAL ESTATE (SELECT) $359,000Active2 beds 2 baths1,067 sq. ft.
$359,000Active2 beds 2 baths1,067 sq. ft.63 E 820 S, Centerville, UT 84014
MLS# 2114363Listed by: WHITEWOOD INC. $475,000Active5 beds 2 baths2,132 sq. ft.
$475,000Active5 beds 2 baths2,132 sq. ft.295 E 300 N, Centerville, UT 84014
MLS# 2114174Listed by: SOUTH RIM REALTY
