67 W Pheasantbrook Dr, Centerville, UT 84014
Local realty services provided by:Better Homes and Gardens Real Estate Momentum
67 W Pheasantbrook Dr,Centerville, UT 84014
$389,990
- 3 Beds
- 2 Baths
- 1,296 sq. ft.
- Townhouse
- Active
Listed by: stephen hughes
Office: h real estate services
MLS#:2107212
Source:SL
Price summary
- Price:$389,990
- Price per sq. ft.:$300.92
- Monthly HOA dues:$365
About this home
Welcome to this stylish and move-in ready townhome featuring all new bathrooms, kitchen, and flooring, along with modern finishes throughout for easy living and entertaining. The home is loaded with updates, including new Windows, new exterior and interior Doors, new furnace, new AC, new water heater, NEW ATTIC INSULATION, and a new garage door opener. Inside, the kitchen has been fully updated with granite countertops, a free-standing oven, microwave, disposal, and walk-in pantry space. The upstairs laundry is conveniently located near all three bedrooms. Additional highlights include an owned water softener, ceiling fans, walk-in closet, and fenced outdoor area. Step outside to enjoy your nice-sized covered patio surrounded by the beautiful sounds of nature. The community is nestled in a park-like setting with a pond, streams, flowering shrubs, large trees, and natural rock landscaping-perfect for leisurely strolls with your dog or partner. You'll also enjoy access to a community clubhouse with pool, spa, and picnic area.
Contact an agent
Home facts
- Year built:1979
- Listing ID #:2107212
- Added:105 day(s) ago
- Updated:December 09, 2025 at 12:02 PM
Rooms and interior
- Bedrooms:3
- Total bathrooms:2
- Full bathrooms:1
- Half bathrooms:1
- Living area:1,296 sq. ft.
Heating and cooling
- Cooling:Central Air
- Heating:Forced Air, Gas: Central
Structure and exterior
- Roof:Asbestos Shingle
- Year built:1979
- Building area:1,296 sq. ft.
- Lot area:0.01 Acres
Schools
- High school:Viewmont
- Middle school:Centerville
- Elementary school:Stewart
Utilities
- Water:Culinary, Water Connected
- Sewer:Sewer Connected, Sewer: Connected, Sewer: Public
Finances and disclosures
- Price:$389,990
- Price per sq. ft.:$300.92
- Tax amount:$1,442
New listings near 67 W Pheasantbrook Dr
- New
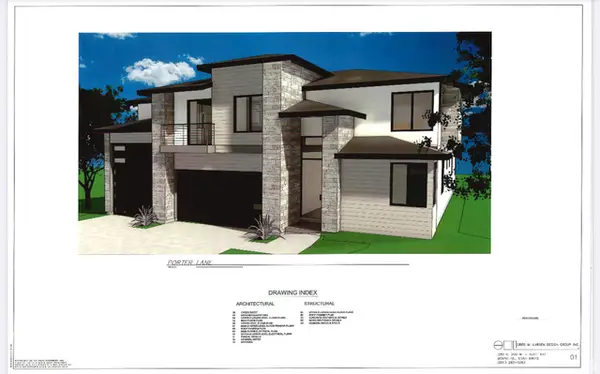 $305,000Active0.13 Acres
$305,000Active0.13 Acres374 S 525 W, Centerville, UT 84014
MLS# 2125950Listed by: LAUNCH REAL ESTATE - New
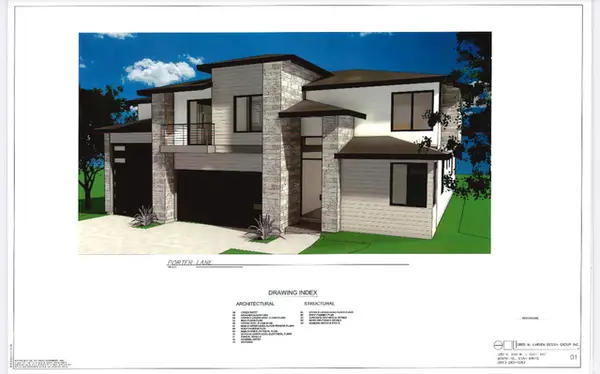 $305,000Active0.13 Acres
$305,000Active0.13 Acres373 S 525 W, Centerville, UT 84014
MLS# 2125951Listed by: LAUNCH REAL ESTATE - New
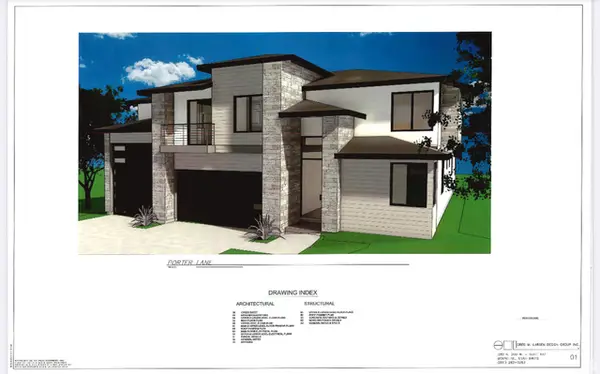 $315,000Active0.15 Acres
$315,000Active0.15 Acres386 S 525 W, Centerville, UT 84014
MLS# 2125736Listed by: LAUNCH REAL ESTATE - New
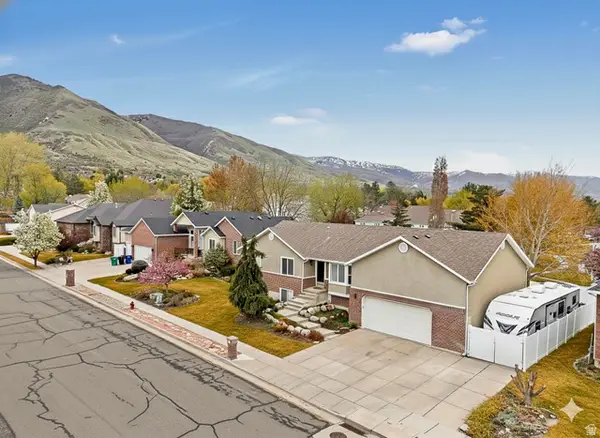 $829,000Active5 beds 3 baths3,804 sq. ft.
$829,000Active5 beds 3 baths3,804 sq. ft.147 W 925 N, Centerville, UT 84014
MLS# 2125140Listed by: EQUITY REAL ESTATE (ADVANTAGE) 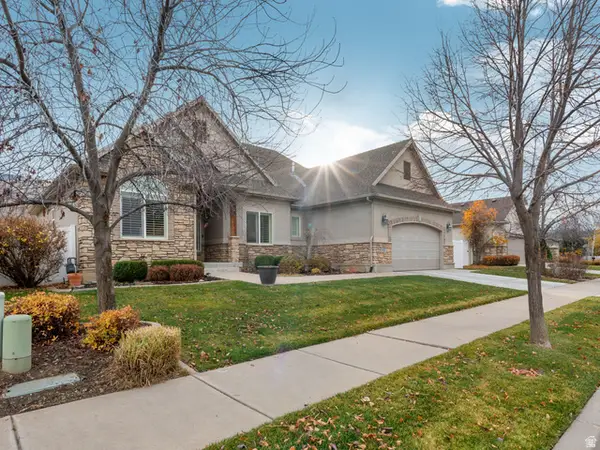 $799,900Active4 beds 3 baths3,834 sq. ft.
$799,900Active4 beds 3 baths3,834 sq. ft.353 Florentine Ln, Centerville, UT 84014
MLS# 2124245Listed by: CENTURY 21 EVEREST (CENTERVILLE)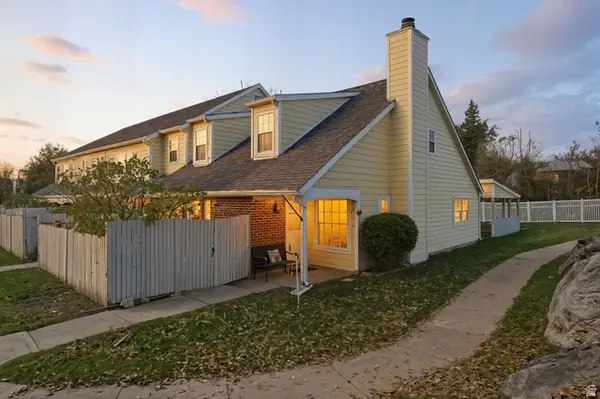 $410,000Active3 beds 3 baths1,644 sq. ft.
$410,000Active3 beds 3 baths1,644 sq. ft.22 Creekside Ln, Centerville, UT 84014
MLS# 2124211Listed by: COLDWELL BANKER REALTY (STATION PARK)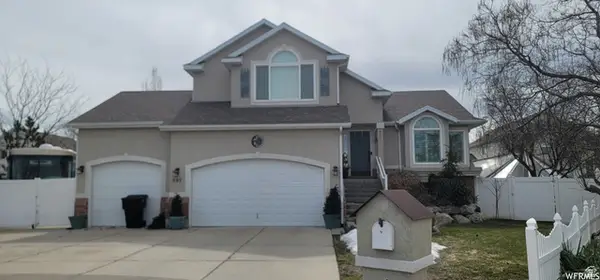 $600,000Pending4 beds 4 baths2,678 sq. ft.
$600,000Pending4 beds 4 baths2,678 sq. ft.597 W 2075 N, Centerville, UT 84014
MLS# 2123778Listed by: REAL ESTATE ESSENTIALS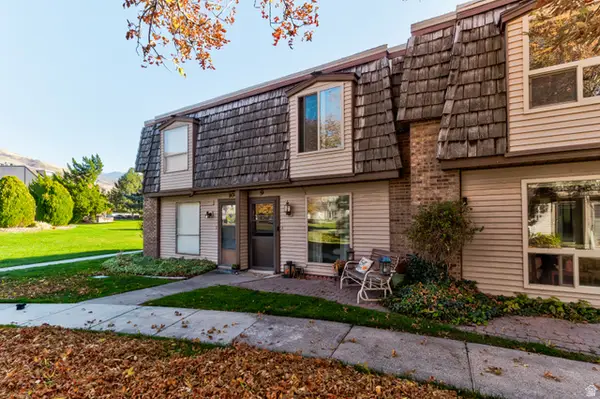 $260,000Active2 beds 2 baths1,088 sq. ft.
$260,000Active2 beds 2 baths1,088 sq. ft.88 W 50 S #F9, Centerville, UT 84014
MLS# 2123768Listed by: CENTURY 21 EVEREST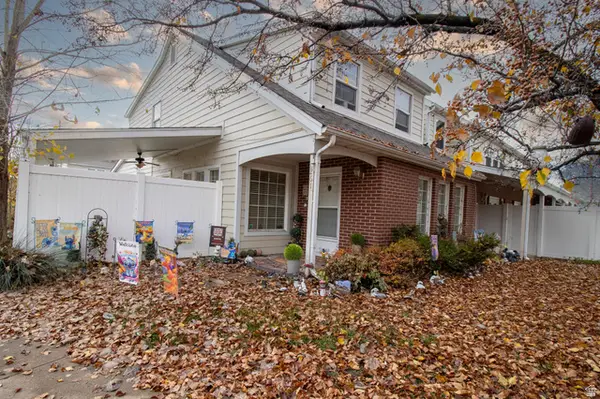 $379,000Active3 beds 2 baths1,854 sq. ft.
$379,000Active3 beds 2 baths1,854 sq. ft.261 W Park Ln N, Centerville, UT 84014
MLS# 2123724Listed by: CENTURY 21 EVEREST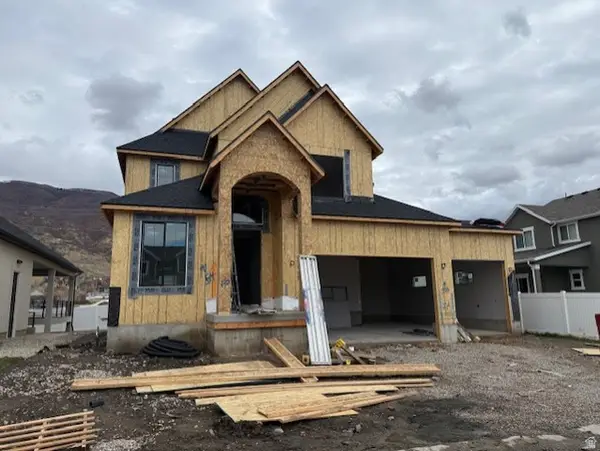 $1,174,900Active5 beds 4 baths4,303 sq. ft.
$1,174,900Active5 beds 4 baths4,303 sq. ft.2132 N 725 W, Centerville, UT 84014
MLS# 2123696Listed by: BRAVO REALTY SERVICES, LLC
